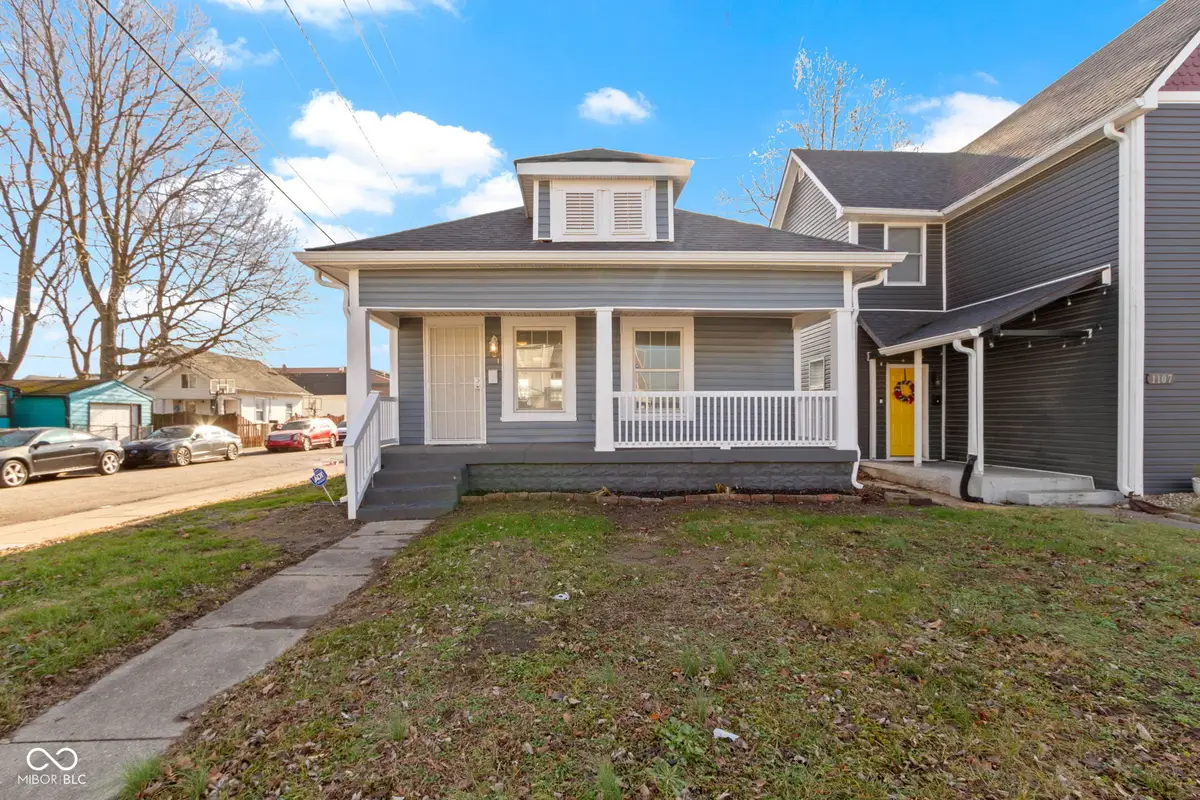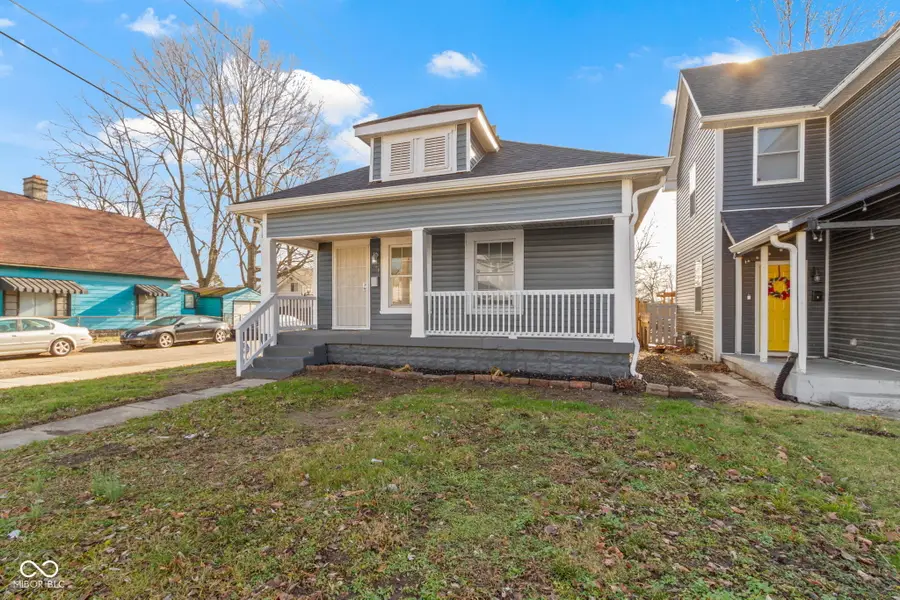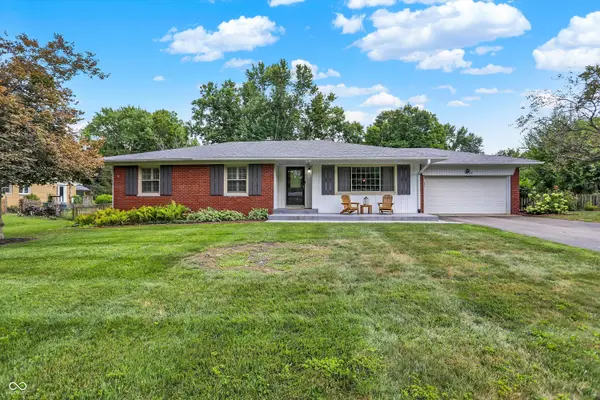1101 W Roache Street, Indianapolis, IN 46208
Local realty services provided by:Better Homes and Gardens Real Estate Gold Key



Listed by:jeffery mathey
Office:f.c. tucker company
MLS#:22016479
Source:IN_MIBOR
Price summary
- Price:$195,000
- Price per sq. ft.:$203.13
About this home
Fully Renovated Home on W Roache St! Step into modern comfort at 1101 W Roache St, Indianapolis. This stunning transformation boasts a complete interior and exterior remodel. Inside, discover new luxury vinyl plank flooring flowing throughout, complemented by a kitchen featuring brand-new stainless steel appliances - electric oven/range, refrigerator, dishwasher, microwave - and stylish new cabinetry. Enjoy the convenience of a nice laundry room with a new washer and dryer, plus the added bonus of a convenient half bath. The primary bedroom suite provides a private retreat. Peace of mind comes with significant updates including a new roof, HVAC system, windows, doors, light fixtures, and a brand-new deck and privacy fence. Fresh paint completes the picture. Situated in a sought-after Indianapolis location, this home offers easy access to Downtown Indianapolis, The Children's Museum of Indianapolis, Lucas Oil Stadium, The Indianapolis Zoo, local parks, schools, shopping, dining and easy access to all major roads and highways. Schedule your showing today!
Contact an agent
Home facts
- Year built:1910
- Listing Id #:22016479
- Added:224 day(s) ago
- Updated:July 16, 2025 at 10:40 PM
Rooms and interior
- Bedrooms:2
- Total bathrooms:2
- Full bathrooms:1
- Half bathrooms:1
- Living area:960 sq. ft.
Heating and cooling
- Cooling:Central Electric
- Heating:Electric, Forced Air
Structure and exterior
- Year built:1910
- Building area:960 sq. ft.
- Lot area:0.09 Acres
Schools
- Middle school:Northwest Community Middle School
Utilities
- Water:Public Water
Finances and disclosures
- Price:$195,000
- Price per sq. ft.:$203.13
New listings near 1101 W Roache Street
- New
 $630,000Active4 beds 4 baths4,300 sq. ft.
$630,000Active4 beds 4 baths4,300 sq. ft.9015 Admirals Pointe Drive, Indianapolis, IN 46236
MLS# 22032432Listed by: CENTURY 21 SCHEETZ - New
 $20,000Active0.12 Acres
$20,000Active0.12 Acres3029 Graceland Avenue, Indianapolis, IN 46208
MLS# 22055179Listed by: EXP REALTY LLC - New
 $174,900Active3 beds 2 baths1,064 sq. ft.
$174,900Active3 beds 2 baths1,064 sq. ft.321 Lindley Avenue, Indianapolis, IN 46241
MLS# 22055184Listed by: TRUE PROPERTY MANAGEMENT - New
 $293,000Active2 beds 2 baths2,070 sq. ft.
$293,000Active2 beds 2 baths2,070 sq. ft.1302 Lasalle Street, Indianapolis, IN 46201
MLS# 22055236Listed by: KELLER WILLIAMS INDY METRO NE - New
 $410,000Active3 beds 2 baths1,809 sq. ft.
$410,000Active3 beds 2 baths1,809 sq. ft.5419 Haverford Avenue, Indianapolis, IN 46220
MLS# 22055601Listed by: KELLER WILLIAMS INDY METRO S - New
 $359,500Active3 beds 2 baths2,137 sq. ft.
$359,500Active3 beds 2 baths2,137 sq. ft.4735 E 78th Street, Indianapolis, IN 46250
MLS# 22056164Listed by: CENTURY 21 SCHEETZ - New
 $44,900Active0.08 Acres
$44,900Active0.08 Acres235 E Caven Street, Indianapolis, IN 46225
MLS# 22056753Listed by: KELLER WILLIAMS INDY METRO S - New
 $390,000Active2 beds 4 baths1,543 sq. ft.
$390,000Active2 beds 4 baths1,543 sq. ft.2135 N College Avenue, Indianapolis, IN 46202
MLS# 22056221Listed by: F.C. TUCKER COMPANY - New
 $199,000Active3 beds 1 baths1,222 sq. ft.
$199,000Active3 beds 1 baths1,222 sq. ft.1446 Spann Avenue, Indianapolis, IN 46203
MLS# 22056272Listed by: SCOTT ESTATES - New
 $365,000Active4 beds 3 baths2,736 sq. ft.
$365,000Active4 beds 3 baths2,736 sq. ft.6719 Heritage Hill Drive, Indianapolis, IN 46237
MLS# 22056511Listed by: RE/MAX ADVANCED REALTY

