11016 Turfgrass Way, Indianapolis, IN 46236
Local realty services provided by:Better Homes and Gardens Real Estate Gold Key
11016 Turfgrass Way,Indianapolis, IN 46236
$460,000
- 4 Beds
- 4 Baths
- 3,302 sq. ft.
- Single family
- Pending
Listed by:adam corya
Office:carpenter, realtors
MLS#:22055470
Source:IN_MIBOR
Price summary
- Price:$460,000
- Price per sq. ft.:$139.31
About this home
You found it! Big back pat for you!! What did you find? A well-built custom home that's been exceptionally maintained & updated. And it's perfectly tucked away on a cozy cul-de-sac with a golf course green behind -- see pics! Just inside you'll feel the cheery vibes from the natural light coming through the abundance of large quality wood windows. Some VERY IMPORTANT UPDATES include the brand-new ROOF (August 2025), professionally painted kitchen, primary bathroom & great room (July 2025), new carpet for the main level (2025), HVAC system (2021), water softener (2024), tankless water heater & new shut-off valves (2024), garbage disposal (2023) and the sump pump with its battery backup (2022). Some KEY FEATURES include attractive vaulted ceilings, solid hardwood flooring on the main level, wide staircases, recessed lights, crown molding, built-in bookshelves and the nicely updated and well-equipped eat-in kitchen. There are THREE FULL bathrooms including the luxurious primary en-suite with its double vanities, garden tub, separate shower and an outstanding walk-in closet! But the best feature of all might just be the FINISHED BASEMENT! It has 9' ceilings, recessed lights, daylight windows, a utility/storage room and a nice full bathroom! The outdoor living is great here with many options including the covered front porch, screened-in back porch and an open paver patio for the firepit & grilling action. The backyard has plenty of space for fun and is fully fenced. Gorgeous landscaping -- lots of perennials! Extra storage space in the garage and an access door to the backyard. Washer, dryer, garage fridge and all kitchen appliances included! Put simply...this home is a great opportunity for its next proud owner!
Contact an agent
Home facts
- Year built:1997
- Listing ID #:22055470
- Added:60 day(s) ago
- Updated:October 07, 2025 at 07:41 AM
Rooms and interior
- Bedrooms:4
- Total bathrooms:4
- Full bathrooms:3
- Half bathrooms:1
- Living area:3,302 sq. ft.
Heating and cooling
- Cooling:Central Electric
- Heating:Forced Air
Structure and exterior
- Year built:1997
- Building area:3,302 sq. ft.
- Lot area:0.32 Acres
Schools
- High school:Lawrence North High School
- Elementary school:Sunnyside Elementary School
Utilities
- Water:Public Water
Finances and disclosures
- Price:$460,000
- Price per sq. ft.:$139.31
New listings near 11016 Turfgrass Way
- New
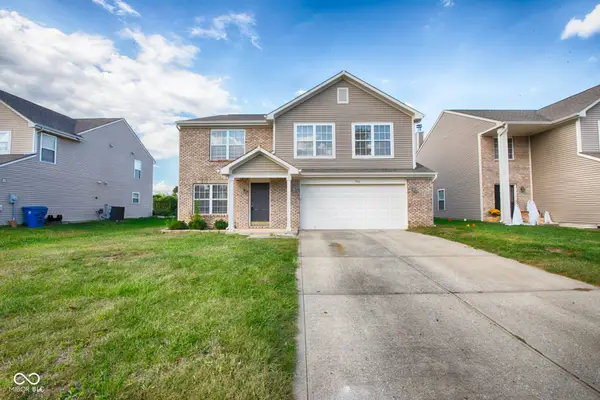 $350,000Active4 beds 3 baths2,810 sq. ft.
$350,000Active4 beds 3 baths2,810 sq. ft.7866 Sergi Canyon Drive, Indianapolis, IN 46217
MLS# 22066450Listed by: EXP REALTY, LLC - New
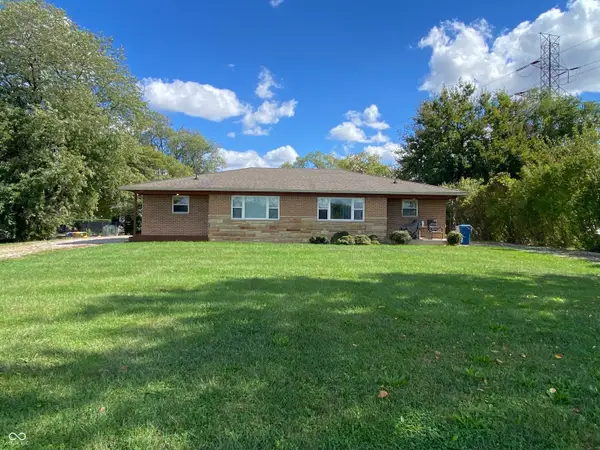 $255,000Active-- beds -- baths
$255,000Active-- beds -- baths3637 Ferguson Road, Indianapolis, IN 46239
MLS# 22066628Listed by: EVER REAL ESTATE, LLC - New
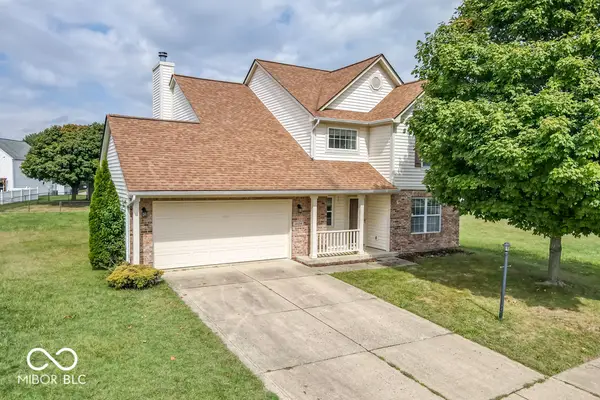 $300,000Active4 beds 3 baths1,987 sq. ft.
$300,000Active4 beds 3 baths1,987 sq. ft.10034 Twyckenham Court, Indianapolis, IN 46236
MLS# 22066825Listed by: INDY CROSSROADS REALTY GROUP - New
 $140,000Active3 beds 2 baths936 sq. ft.
$140,000Active3 beds 2 baths936 sq. ft.3980 Standish Drive, Indianapolis, IN 46221
MLS# 22066188Listed by: NOEL SELLS INDY, LLC - New
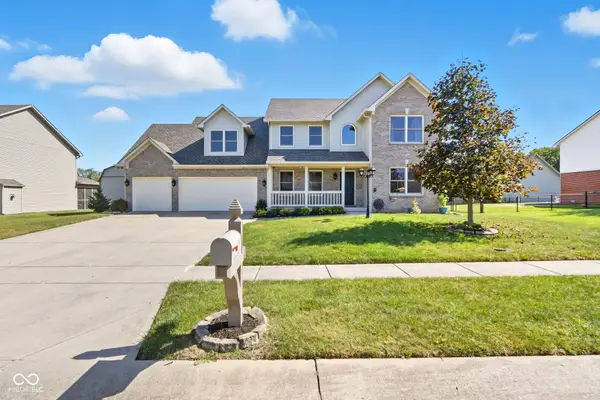 $450,000Active4 beds 3 baths2,529 sq. ft.
$450,000Active4 beds 3 baths2,529 sq. ft.7975 Meadow Bend Circle, Indianapolis, IN 46259
MLS# 22063394Listed by: F.C. TUCKER COMPANY - New
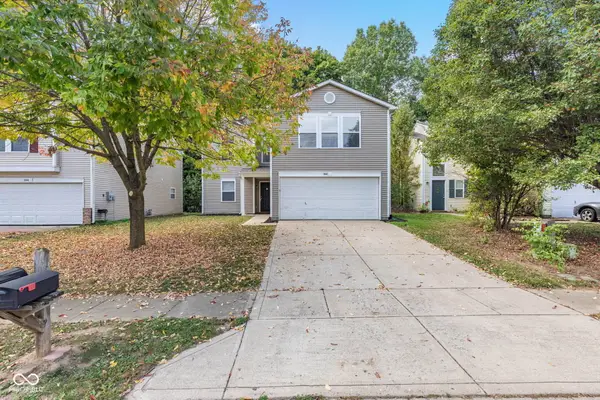 $305,000Active4 beds 3 baths2,424 sq. ft.
$305,000Active4 beds 3 baths2,424 sq. ft.1940 Orchid Bloom Drive, Indianapolis, IN 46231
MLS# 22066250Listed by: BLUPRINT REAL ESTATE GROUP - New
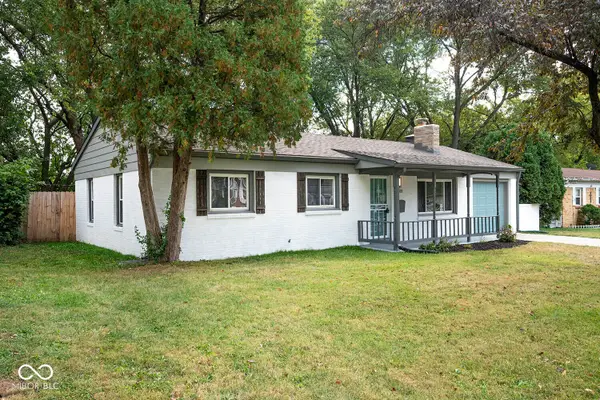 $169,900Active3 beds 1 baths1,000 sq. ft.
$169,900Active3 beds 1 baths1,000 sq. ft.3117 Roseway Drive, Indianapolis, IN 46226
MLS# 22066305Listed by: F.C. TUCKER COMPANY - New
 $167,000Active4 beds 5 baths2,360 sq. ft.
$167,000Active4 beds 5 baths2,360 sq. ft.1504 Fletcher Avenue, Indianapolis, IN 46203
MLS# 22066382Listed by: CARPENTER, REALTORS - New
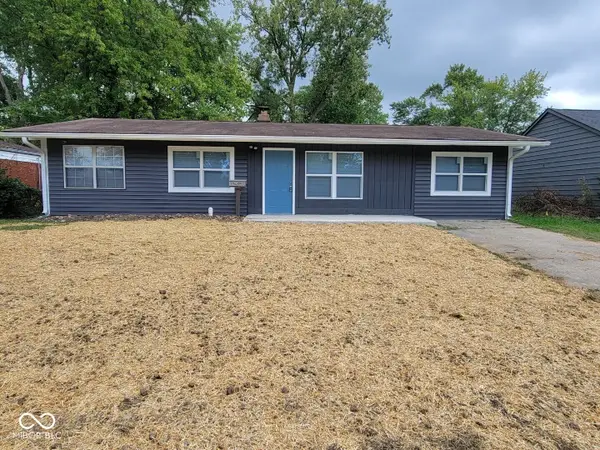 $199,900Active4 beds 2 baths1,479 sq. ft.
$199,900Active4 beds 2 baths1,479 sq. ft.8025 Roy Road, Indianapolis, IN 46219
MLS# 22066560Listed by: PRIME REAL ESTATES LLC - New
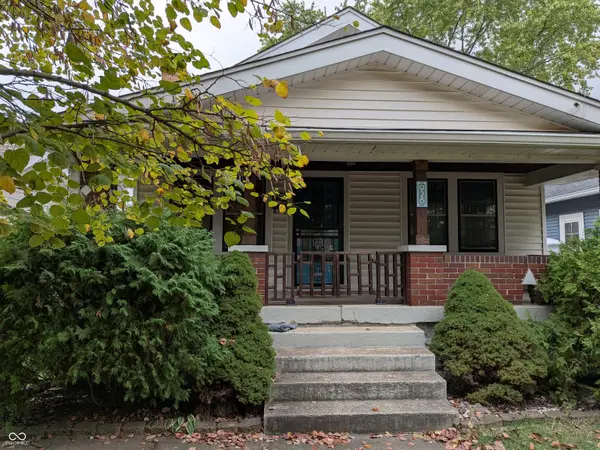 $184,900Active2 beds 1 baths1,095 sq. ft.
$184,900Active2 beds 1 baths1,095 sq. ft.926 N Bancroft Street, Indianapolis, IN 46201
MLS# 22066657Listed by: CENTURY 21 SCHEETZ
