- BHGRE®
- Indiana
- Indianapolis
- 11019 Dressage Way
11019 Dressage Way, Indianapolis, IN 46239
Local realty services provided by:Better Homes and Gardens Real Estate Gold Key
Upcoming open houses
- Sat, Jan 3111:00 am - 05:30 pm
- Sun, Feb 0112:00 pm - 05:30 pm
- Sat, Feb 0711:00 am - 05:30 pm
- Sun, Feb 0811:00 am - 05:30 pm
Listed by: jerrod klein
Office: pyatt builders, llc.
MLS#:22053022
Source:IN_MIBOR
Price summary
- Price:$309,999
- Price per sq. ft.:$161.63
About this home
What's Special: Flex Room | 1st Floor Primary Suite | Corner Lot - New Construction - Ready Now! Built by Taylor Morrison, America's Most Trusted Home Builder. Welcome to the Courtyard 1934 at 11019 Dressage Way in The Reserve! Enjoy comfort and convenience in The Reserve, a new community near US-40, US-52, and minutes from downtown Indy, golf courses, parks, and the Indianapolis World Sports Park. This new home features a flexible main-floor layout with a bright great room, open kitchen, breakfast nook, and covered patio-perfect for entertaining. The main level private primary suite includes a spa-like bath and walk-in closet. A flex room adds versatility, while upstairs offers two bedrooms with walk-in closets and a shared bath. Additional highlights include: a sliding glass door at the dining area, 9' ceiling on main level, and covered back patio. MLS#22053022
Contact an agent
Home facts
- Year built:2025
- Listing ID #:22053022
- Added:184 day(s) ago
- Updated:January 30, 2026 at 12:28 PM
Rooms and interior
- Bedrooms:3
- Total bathrooms:3
- Full bathrooms:2
- Half bathrooms:1
- Living area:1,918 sq. ft.
Heating and cooling
- Cooling:Central Electric
- Heating:Forced Air
Structure and exterior
- Year built:2025
- Building area:1,918 sq. ft.
- Lot area:0.21 Acres
Schools
- High school:Warren Central High School
- Elementary school:Grassy Creek Elementary School
Utilities
- Water:Public Water
Finances and disclosures
- Price:$309,999
- Price per sq. ft.:$161.63
New listings near 11019 Dressage Way
- New
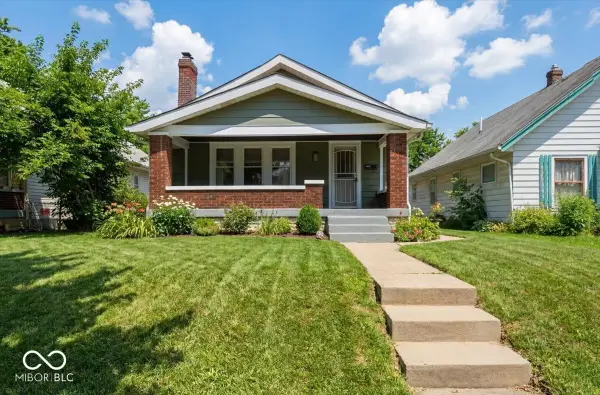 $184,900Active2 beds 1 baths1,866 sq. ft.
$184,900Active2 beds 1 baths1,866 sq. ft.825 N Lasalle Street, Indianapolis, IN 46201
MLS# 22081247Listed by: TRUEBLOOD REAL ESTATE - New
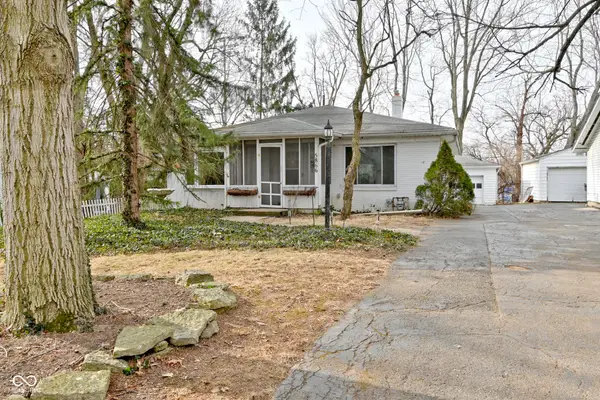 $249,900Active2 beds 2 baths1,582 sq. ft.
$249,900Active2 beds 2 baths1,582 sq. ft.5866 Hillside Avenue, Indianapolis, IN 46220
MLS# 22081901Listed by: MCNULTY REAL ESTATE SERVICES, - New
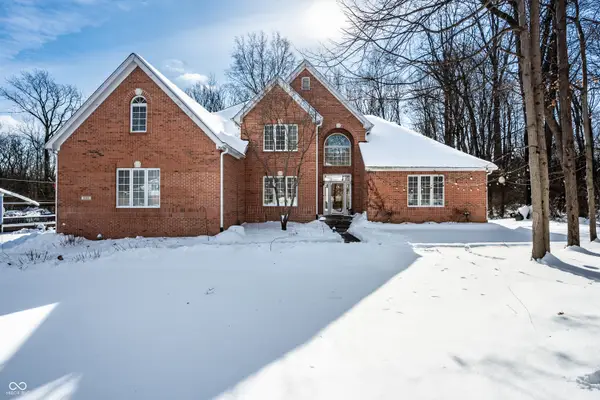 $639,000Active5 beds 4 baths4,329 sq. ft.
$639,000Active5 beds 4 baths4,329 sq. ft.5210 Olympia Drive, Indianapolis, IN 46228
MLS# 22081938Listed by: F.C. TUCKER COMPANY - New
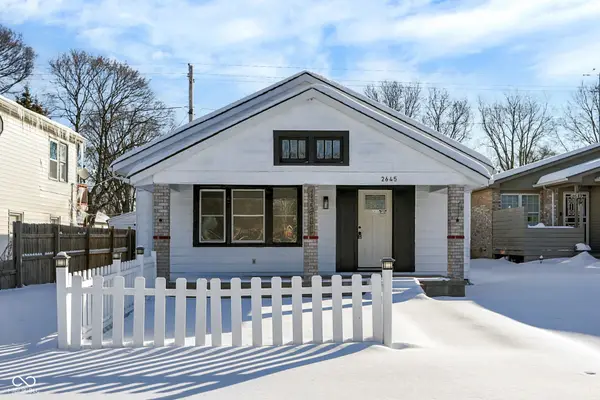 $159,900Active3 beds 1 baths1,196 sq. ft.
$159,900Active3 beds 1 baths1,196 sq. ft.2645 Collier Street, Indianapolis, IN 46241
MLS# 22081964Listed by: BERKLEY & STATE, LLC - New
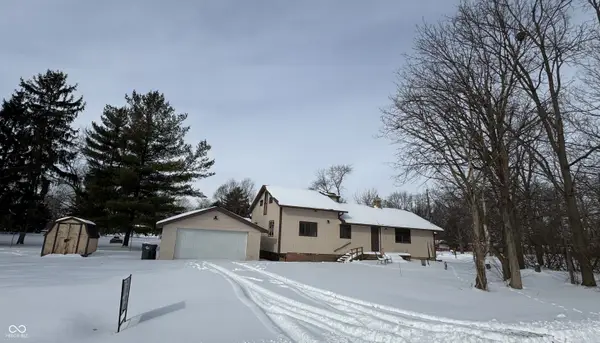 $99,900Active4 beds 2 baths1,930 sq. ft.
$99,900Active4 beds 2 baths1,930 sq. ft.5261 W 52nd Street, Indianapolis, IN 46254
MLS# 22082112Listed by: NEWKIRK REALTY - New
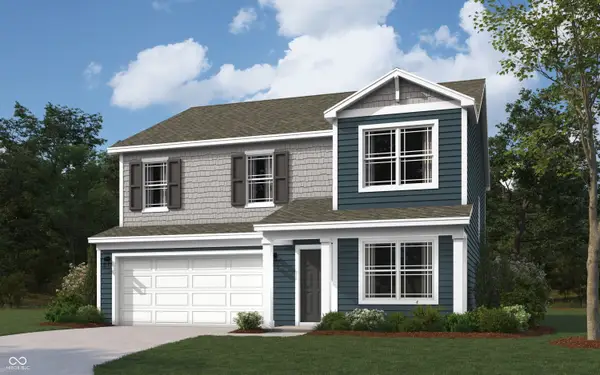 $360,390Active4 beds 3 baths2,364 sq. ft.
$360,390Active4 beds 3 baths2,364 sq. ft.6853 Levant Lane, Indianapolis, IN 46221
MLS# 22082115Listed by: DRH REALTY OF INDIANA, LLC - Open Sun, 11am to 12:30pmNew
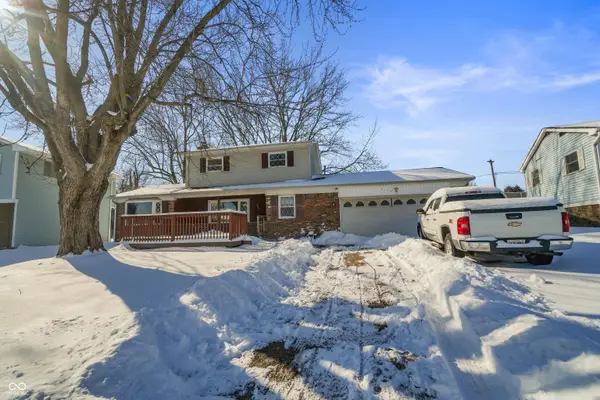 $250,000Active3 beds 2 baths1,580 sq. ft.
$250,000Active3 beds 2 baths1,580 sq. ft.5429 Gambel Road, Indianapolis, IN 46221
MLS# 22081965Listed by: EXP REALTY, LLC - New
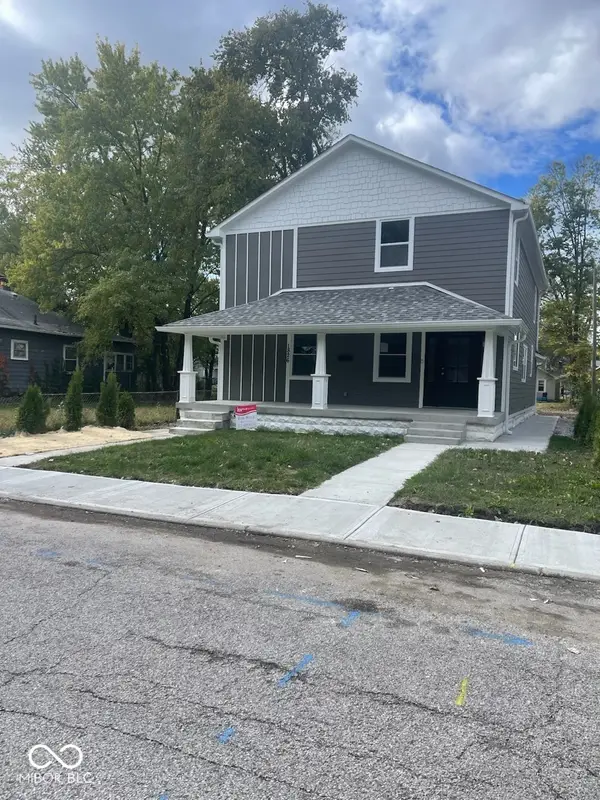 $399,000Active5 beds 4 baths3,720 sq. ft.
$399,000Active5 beds 4 baths3,720 sq. ft.1826 N Dexter Street, Indianapolis, IN 46202
MLS# 22082089Listed by: KELLER WILLIAMS INDY METRO NE - New
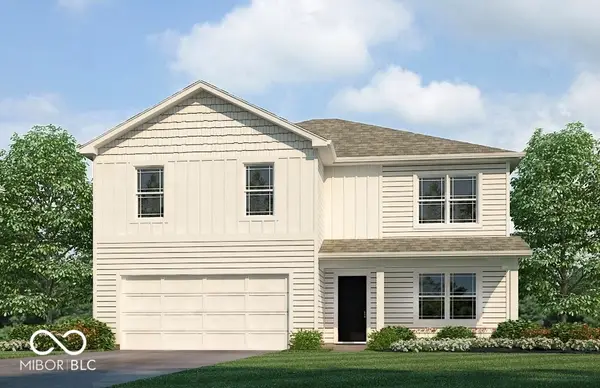 $366,750Active5 beds 3 baths2,600 sq. ft.
$366,750Active5 beds 3 baths2,600 sq. ft.6242 Bunting Drive, Indianapolis, IN 46221
MLS# 22082098Listed by: DRH REALTY OF INDIANA, LLC - New
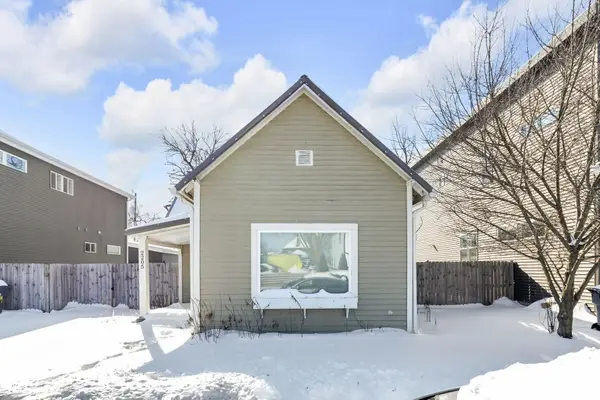 $205,000Active3 beds 1 baths1,036 sq. ft.
$205,000Active3 beds 1 baths1,036 sq. ft.2205 Pleasant Street, Indianapolis, IN 46203
MLS# 22078738Listed by: @PROPERTIES

