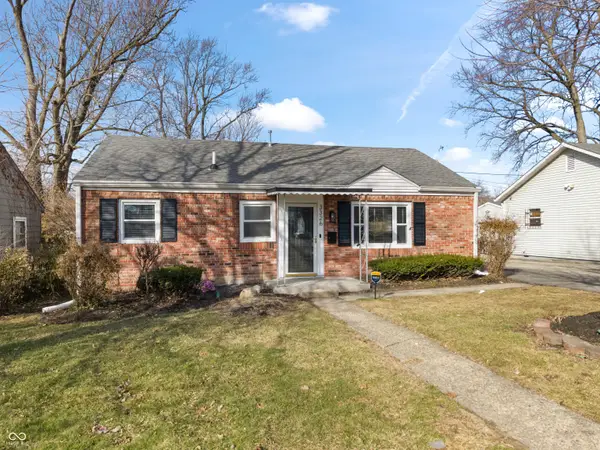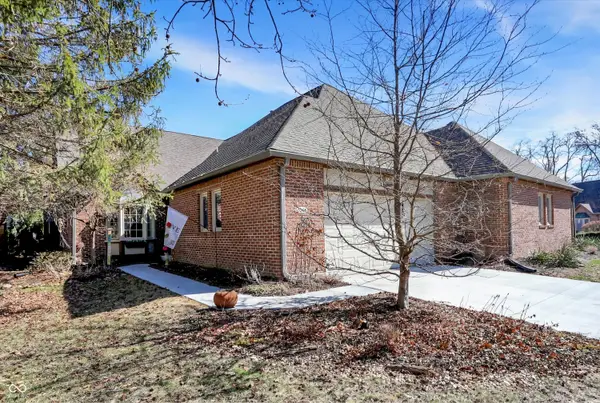11021 Dressage Way, Indianapolis, IN 46239
Local realty services provided by:Better Homes and Gardens Real Estate Gold Key
Upcoming open houses
- Sat, Feb 2811:00 am - 05:30 pm
- Sun, Mar 0112:00 pm - 05:30 pm
- Sat, Mar 0711:00 am - 05:30 pm
- Sun, Mar 0812:00 pm - 05:30 pm
Listed by: jerrod klein
Office: pyatt builders, llc.
MLS#:22053020
Source:IN_MIBOR
Price summary
- Price:$279,999
- Price per sq. ft.:$174.45
About this home
What's Special: Backs to Amenities | South Facing Patio | Large Kitchen Island - New Construction - Ready Now! Built by Taylor Morrison, America's Most Trusted Home Builder. Welcome to the Courtyard 1586 at 11021 Dressage Way in The Reserve! This well-designed single-story home with comfort and function in mind. The layout features three bedrooms, two bathrooms, and an open-concept great room, breakfast nook, and kitchen that creates the perfect everyday gathering space. The foyer makes a welcoming first impression, while the spacious primary suite offers a walk-in closet and a relaxing bath with spa-like touches. A covered back patio extends your living space outdoors. Located in Warren Township, you'll love the easy access to US-40 and US-52 and the quick drive to downtown Indianapolis. Nearby shopping, golf courses, parks, and the Indianapolis World Sports Park make it easy to explore, unwind, and feel at home. Additional highlights include: covered partial front porch, covered back patio, water softener rough-in in the laundry room, 9ft ceilings, and an additional secondary bedroom in place of flex room. MLS#22053020
Contact an agent
Home facts
- Year built:2025
- Listing ID #:22053020
- Added:212 day(s) ago
- Updated:February 26, 2026 at 07:28 PM
Rooms and interior
- Bedrooms:3
- Total bathrooms:2
- Full bathrooms:2
- Dining Description:Breakfast Room, Dining Combo/Kitchen
- Kitchen Description:Dishwasher, Disposal, Electric Oven, Microwave
- Living area:1,605 sq. ft.
Heating and cooling
- Cooling:Central Electric
- Heating:Forced Air
Structure and exterior
- Year built:2025
- Building area:1,605 sq. ft.
- Lot area:0.14 Acres
- Lot Features:Curbs, Sidewalks, Street Lights
- Architectural Style:Craftsman
- Construction Materials:Brick, Cement Siding
- Foundation Description:Slab
Schools
- High school:Warren Central High School
- Elementary school:Grassy Creek Elementary School
Utilities
- Water:Public Water
Finances and disclosures
- Price:$279,999
- Price per sq. ft.:$174.45
Features and amenities
- Appliances:Microwave, Smoke Alarm
- Amenities:Attic Access, Wood Work Painted
New listings near 11021 Dressage Way
- New
 $240,000Active2 beds 2 baths1,654 sq. ft.
$240,000Active2 beds 2 baths1,654 sq. ft.6632 Cobham Lane, Indianapolis, IN 46237
MLS# 22085981Listed by: BERKSHIRE HATHAWAY HOME - New
 $241,000Active3 beds 2 baths1,196 sq. ft.
$241,000Active3 beds 2 baths1,196 sq. ft.5048 Thompson Park Boulevard, Indianapolis, IN 46237
MLS# 22086235Listed by: MANG THA REAL ESTATE, LLC - New
 $249,900Active4 beds 2 baths1,880 sq. ft.
$249,900Active4 beds 2 baths1,880 sq. ft.11345 Dunshire Drive, Indianapolis, IN 46229
MLS# 22086238Listed by: PILLARIO PROPERTY MANAGEMENT LLC - New
 $425,000Active3 beds 2 baths2,098 sq. ft.
$425,000Active3 beds 2 baths2,098 sq. ft.1420 Secretariat Lane, Indianapolis, IN 46217
MLS# 22066033Listed by: DAVID BRENTON'S TEAM - New
 $189,900Active4 beds 2 baths2,015 sq. ft.
$189,900Active4 beds 2 baths2,015 sq. ft.1128 E 35th Street, Indianapolis, IN 46205
MLS# 22085762Listed by: EXP REALTY LLC - New
 $150,000Active2 beds 2 baths1,061 sq. ft.
$150,000Active2 beds 2 baths1,061 sq. ft.4714 Dorkin Court, Indianapolis, IN 46254
MLS# 22085989Listed by: PRIME ADVISORS LLC - Open Sun, 1 to 3pmNew
 $260,000Active3 beds 2 baths1,560 sq. ft.
$260,000Active3 beds 2 baths1,560 sq. ft.7711 Gullit Way, Indianapolis, IN 46214
MLS# 22086223Listed by: HIGHGARDEN REAL ESTATE - New
 $215,000Active3 beds 2 baths1,465 sq. ft.
$215,000Active3 beds 2 baths1,465 sq. ft.3326 Arthington Boulevard, Indianapolis, IN 46218
MLS# 22080467Listed by: F.C. TUCKER COMPANY - New
 $269,900Active2 beds 3 baths2,179 sq. ft.
$269,900Active2 beds 3 baths2,179 sq. ft.2066 Oldfields Circle South Drive, Indianapolis, IN 46228
MLS# 22084287Listed by: RE/MAX ELITE PROPERTIES - New
 $750,000Active4 beds 4 baths5,374 sq. ft.
$750,000Active4 beds 4 baths5,374 sq. ft.8085 Hopkins Lane, Indianapolis, IN 46250
MLS# 22084904Listed by: F.C. TUCKER COMPANY

