1127 Ridgepointe Drive, Indianapolis, IN 46234
Local realty services provided by:Better Homes and Gardens Real Estate Gold Key
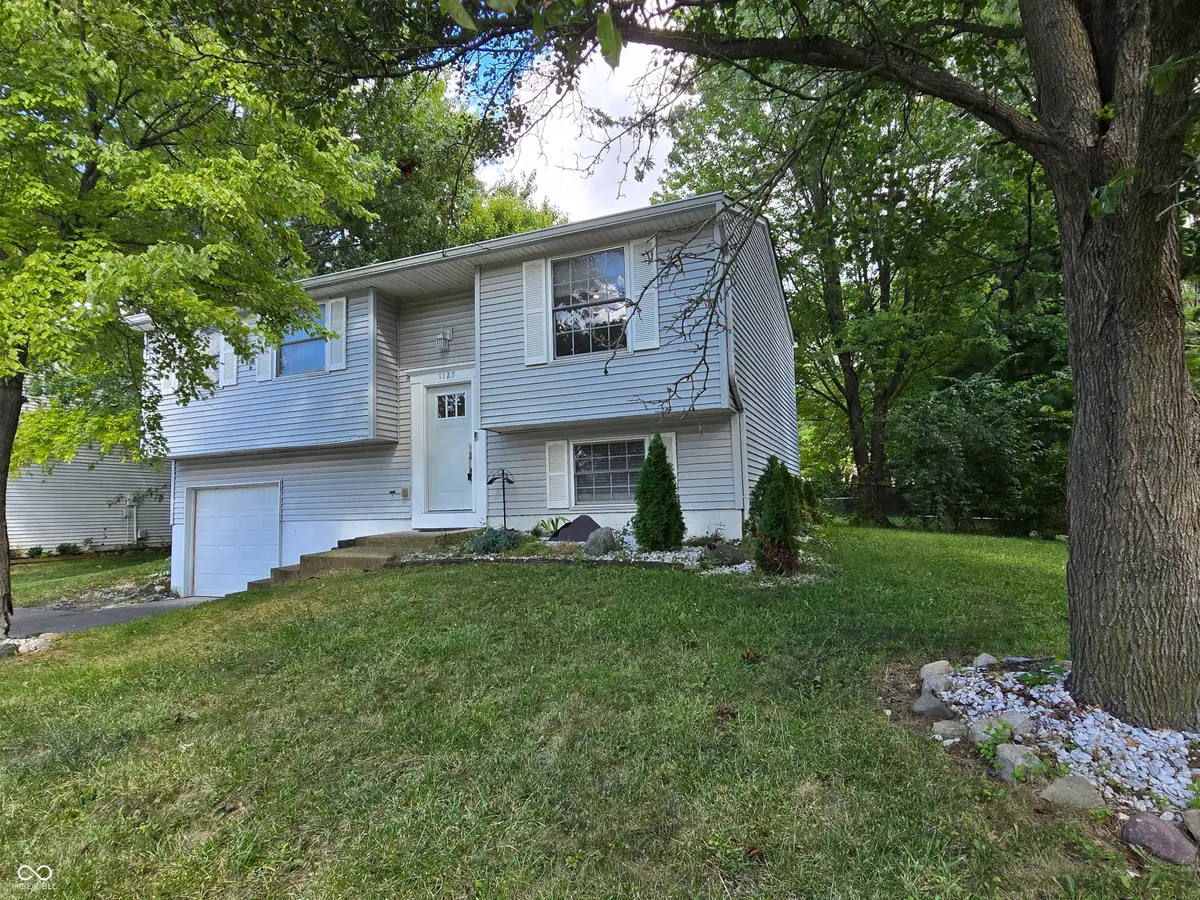
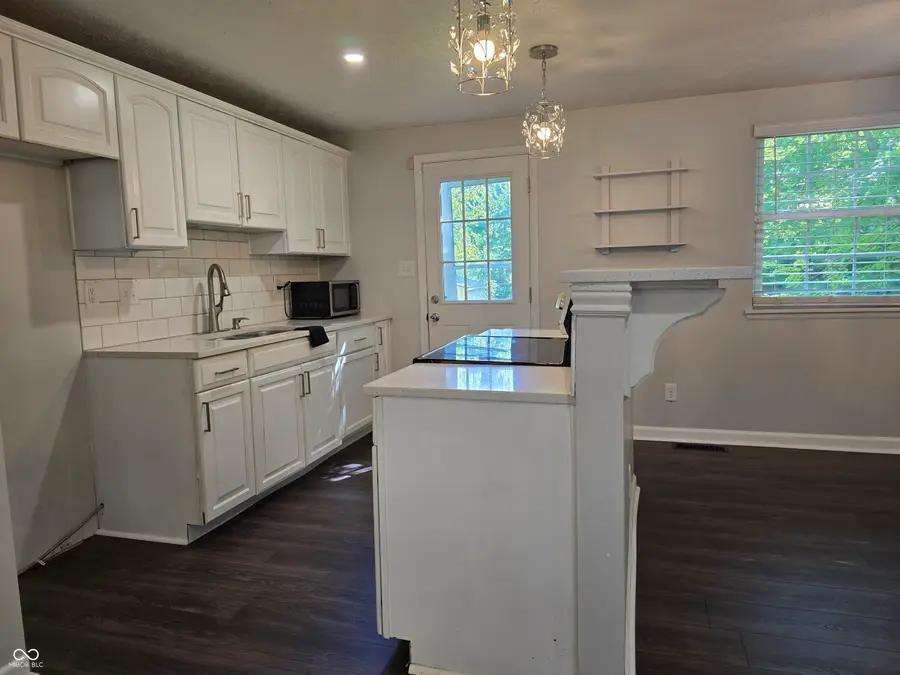
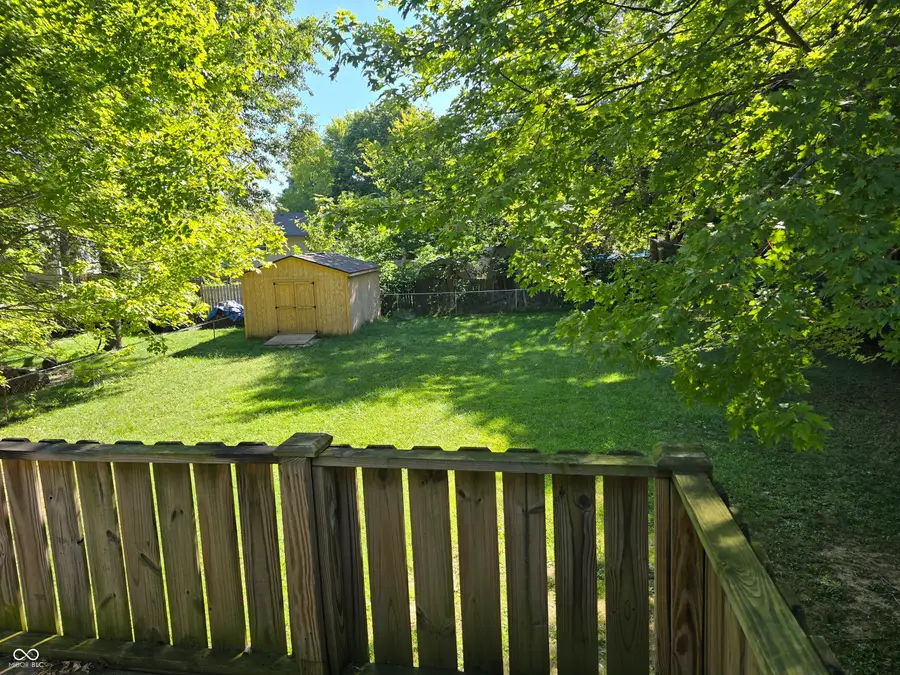
1127 Ridgepointe Drive,Indianapolis, IN 46234
$239,000
- 3 Beds
- 2 Baths
- 1,788 sq. ft.
- Single family
- Active
Listed by:kimberly white
Office:f.c. tucker company
MLS#:22057726
Source:IN_MIBOR
Price summary
- Price:$239,000
- Price per sq. ft.:$133.67
About this home
Investors or future homeowners: Are you dreaming of a fenced yard, storage barn, a home with character, but with new home updates? Own the perfect mix of architectural charm that maximizes space with exciting touches that make this Wayne Township home the one you want to call yours! Choose to entertain in the living room/kitchen/dining area and watch everyone's eyes light up at the open views, additional cabinets, sparkling lighting and quartz countertops! The rooms look out to and access the deck, fenced backyard and new storage barn on this quarter acre lot! Enjoy new laminate flooring and plush carpet underneath your feet! When it's time to get some rest in one of the 3 bedrooms, get ready where you don't have to fight over sink space in the beautifully updated full bathroom! If entertaining heads late into the night, take things to the main level to chill out in the family room with recently laid laminate floors, an adjoining, fresh 1/2 bath, plenty of storage areas, and garage access. Caution: This home could cause your dreams to come true!
Contact an agent
Home facts
- Year built:1979
- Listing Id #:22057726
- Added:1 day(s) ago
- Updated:August 27, 2025 at 04:38 PM
Rooms and interior
- Bedrooms:3
- Total bathrooms:2
- Full bathrooms:1
- Half bathrooms:1
- Living area:1,788 sq. ft.
Heating and cooling
- Cooling:Central Electric
- Heating:Electric, Forced Air
Structure and exterior
- Year built:1979
- Building area:1,788 sq. ft.
- Lot area:0.25 Acres
Utilities
- Water:Public Water
Finances and disclosures
- Price:$239,000
- Price per sq. ft.:$133.67
New listings near 1127 Ridgepointe Drive
- New
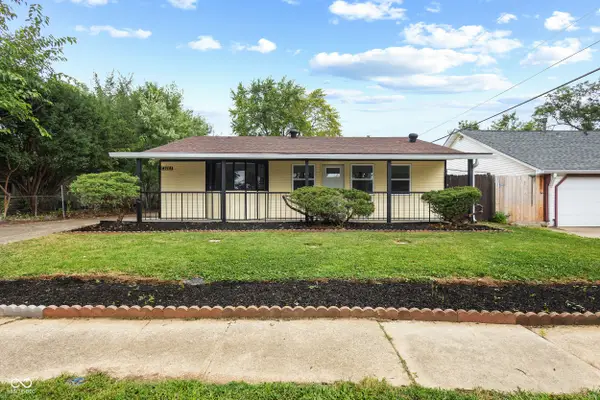 $249,900Active4 beds 2 baths1,369 sq. ft.
$249,900Active4 beds 2 baths1,369 sq. ft.4718 W 36th Street, Indianapolis, IN 46222
MLS# 22056138Listed by: TOTALIS REAL ESTATE SOLUTIONS - New
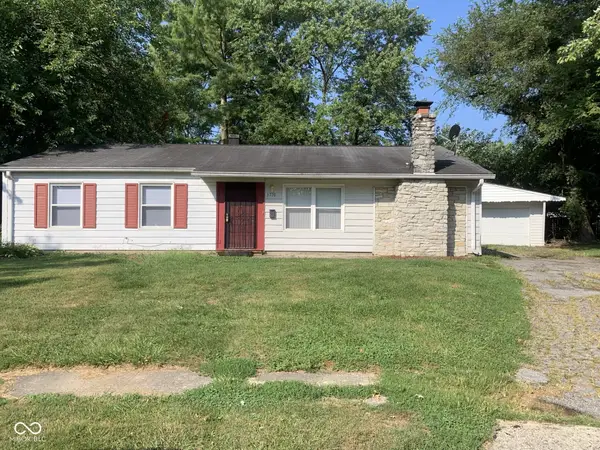 $159,900Active3 beds 2 baths1,421 sq. ft.
$159,900Active3 beds 2 baths1,421 sq. ft.3710 Chateau Court, Indianapolis, IN 46226
MLS# 22057063Listed by: CENTURY 21 SCHEETZ - New
 $350,000Active3 beds 2 baths1,681 sq. ft.
$350,000Active3 beds 2 baths1,681 sq. ft.7950 Bayview Point, Indianapolis, IN 46256
MLS# 22057623Listed by: HOOSIER, REALTORS - New
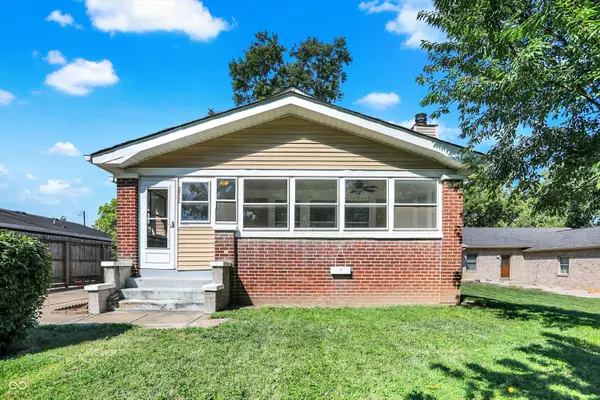 $250,000Active3 beds 2 baths2,736 sq. ft.
$250,000Active3 beds 2 baths2,736 sq. ft.3500 S Pennsylvania Street, Indianapolis, IN 46227
MLS# 22058451Listed by: REDFIN CORPORATION - Open Sat, 1 to 3pmNew
 $419,900Active4 beds 4 baths2,099 sq. ft.
$419,900Active4 beds 4 baths2,099 sq. ft.830 Iowa Street, Indianapolis, IN 46203
MLS# 22058668Listed by: @PROPERTIES - New
 $235,000Active3 beds 2 baths1,408 sq. ft.
$235,000Active3 beds 2 baths1,408 sq. ft.337 Polaris Drive, Indianapolis, IN 46241
MLS# 22058802Listed by: ZION GROUP REALTORS, LLC - New
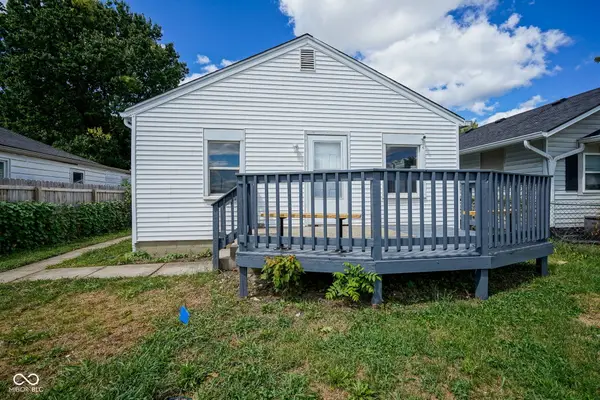 $154,900Active2 beds 1 baths720 sq. ft.
$154,900Active2 beds 1 baths720 sq. ft.2824 S Mcclure Street, Indianapolis, IN 46241
MLS# 22058889Listed by: TRUEBLOOD REAL ESTATE - New
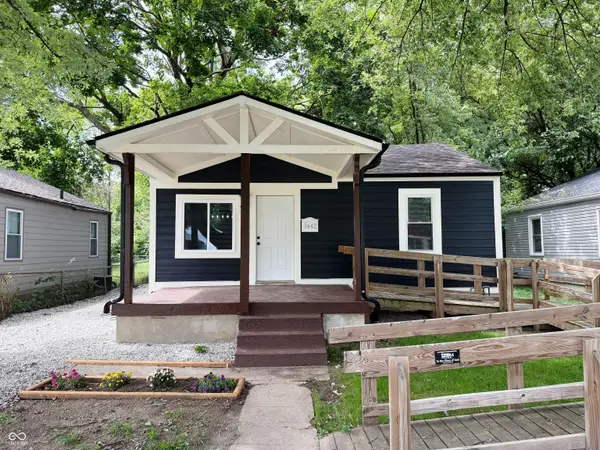 $220,000Active4 beds 2 baths1,352 sq. ft.
$220,000Active4 beds 2 baths1,352 sq. ft.3442 Ralston Avenue, Indianapolis, IN 46218
MLS# 22058943Listed by: F.C. TUCKER COMPANY - New
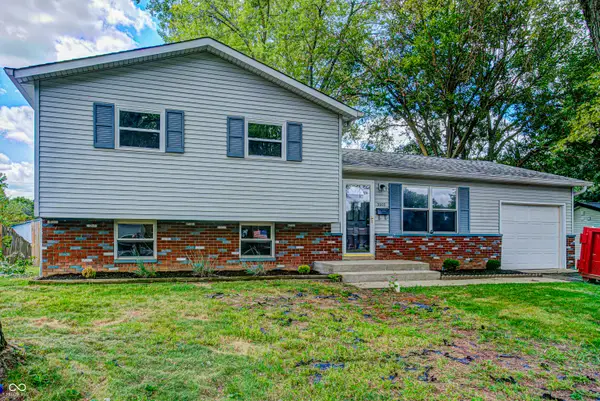 $229,900Active3 beds 2 baths1,657 sq. ft.
$229,900Active3 beds 2 baths1,657 sq. ft.3603 Margaret Avenue, Indianapolis, IN 46203
MLS# 22058994Listed by: WEICHERT REALTORS COOPER GROUP INDY - New
 $295,000Active4 beds 4 baths2,690 sq. ft.
$295,000Active4 beds 4 baths2,690 sq. ft.1024 S Tremont Street, Indianapolis, IN 46221
MLS# 22059033Listed by: EVER REAL ESTATE, LLC

