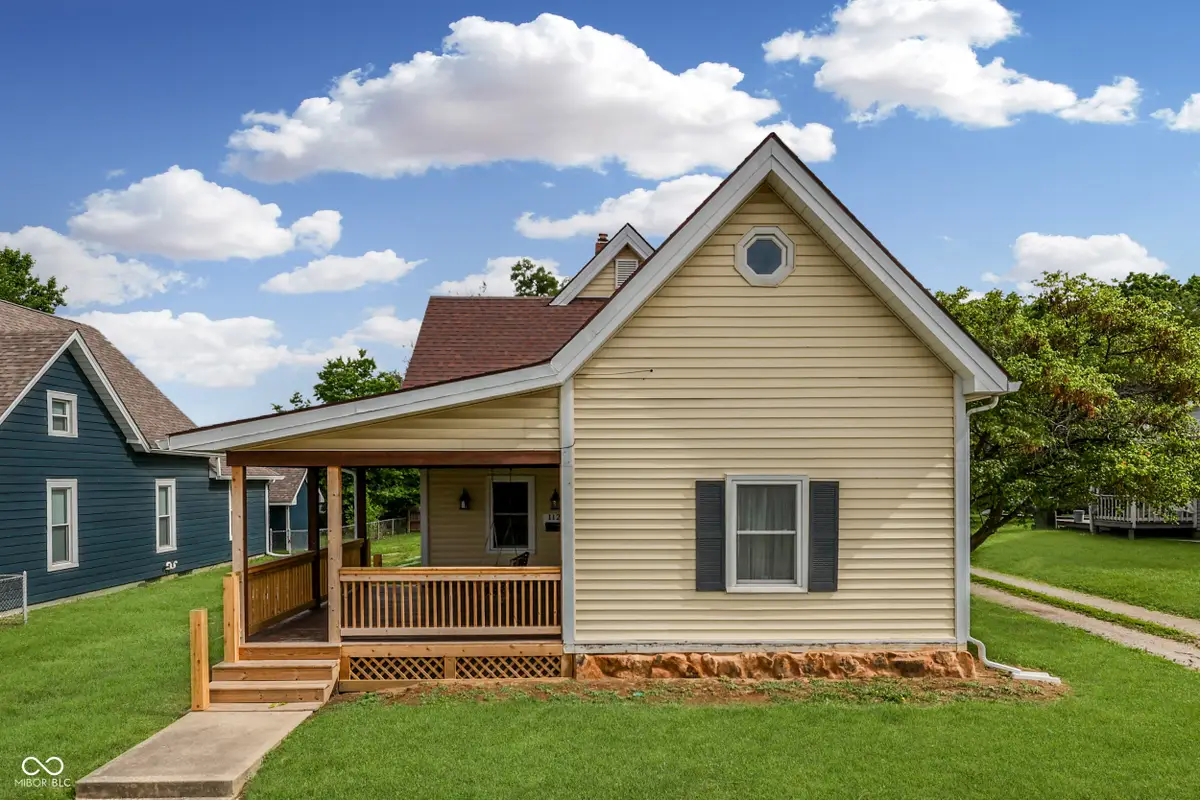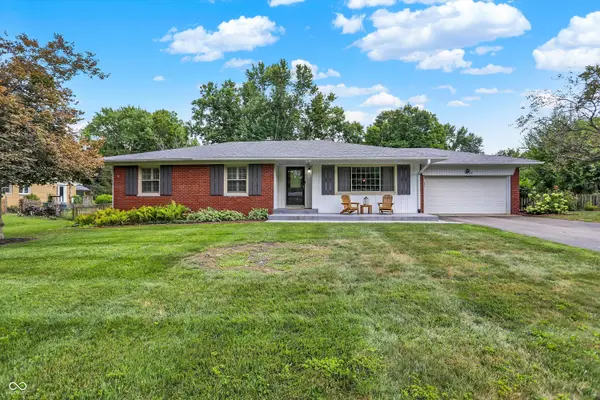1128 Cameron Street, Indianapolis, IN 46203
Local realty services provided by:Better Homes and Gardens Real Estate Gold Key



Listed by:jake stiles
Office:coldwell banker stiles
MLS#:22044440
Source:IN_MIBOR
Price summary
- Price:$224,900
- Price per sq. ft.:$91.2
About this home
Discover the perfect blend of comfort and convenience in this well-maintained 3-bedroom, 2-bathroom home. Ideally located just minutes from I-65, this property offers an effortless commute to Indianapolis, Louisville, or anywhere your travels take you. The spacious layout features three generously sized bedrooms, perfect for families, remote work spaces, or guest accommodations. The full bathroom is centrally located for easy access throughout the home. This home represents an excellent opportunity for anyone seeking affordable living with unbeatable highway access. Whether you're commuting to the city or simply value the convenience of quick interstate access, this property delivers both comfort and practicality. Perfect for first-time buyers, growing families, or investors looking for a solid rental opportunity in a desirable location. The combination of space, location, and value makes this home a rare find in today's market. Don't miss this opportunity to own a home that truly offers the best of both worlds - peaceful residential living with big-city accessibility right at your doorstep.
Contact an agent
Home facts
- Year built:1896
- Listing Id #:22044440
- Added:35 day(s) ago
- Updated:August 11, 2025 at 07:42 PM
Rooms and interior
- Bedrooms:3
- Total bathrooms:2
- Full bathrooms:2
- Living area:1,703 sq. ft.
Heating and cooling
- Cooling:Central Electric
- Heating:Electric
Structure and exterior
- Year built:1896
- Building area:1,703 sq. ft.
- Lot area:0.27 Acres
Schools
- High school:Emmerich Manual High School
- Middle school:Frederick Douglass School 19
- Elementary school:Eleanor Skillen School 34
Utilities
- Water:Public Water
Finances and disclosures
- Price:$224,900
- Price per sq. ft.:$91.2
New listings near 1128 Cameron Street
- New
 $630,000Active4 beds 4 baths4,300 sq. ft.
$630,000Active4 beds 4 baths4,300 sq. ft.9015 Admirals Pointe Drive, Indianapolis, IN 46236
MLS# 22032432Listed by: CENTURY 21 SCHEETZ - New
 $20,000Active0.12 Acres
$20,000Active0.12 Acres3029 Graceland Avenue, Indianapolis, IN 46208
MLS# 22055179Listed by: EXP REALTY LLC - New
 $174,900Active3 beds 2 baths1,064 sq. ft.
$174,900Active3 beds 2 baths1,064 sq. ft.321 Lindley Avenue, Indianapolis, IN 46241
MLS# 22055184Listed by: TRUE PROPERTY MANAGEMENT - New
 $293,000Active2 beds 2 baths2,070 sq. ft.
$293,000Active2 beds 2 baths2,070 sq. ft.1302 Lasalle Street, Indianapolis, IN 46201
MLS# 22055236Listed by: KELLER WILLIAMS INDY METRO NE - New
 $410,000Active3 beds 2 baths1,809 sq. ft.
$410,000Active3 beds 2 baths1,809 sq. ft.5419 Haverford Avenue, Indianapolis, IN 46220
MLS# 22055601Listed by: KELLER WILLIAMS INDY METRO S - New
 $359,500Active3 beds 2 baths2,137 sq. ft.
$359,500Active3 beds 2 baths2,137 sq. ft.4735 E 78th Street, Indianapolis, IN 46250
MLS# 22056164Listed by: CENTURY 21 SCHEETZ - New
 $44,900Active0.08 Acres
$44,900Active0.08 Acres235 E Caven Street, Indianapolis, IN 46225
MLS# 22056753Listed by: KELLER WILLIAMS INDY METRO S - New
 $390,000Active2 beds 4 baths1,543 sq. ft.
$390,000Active2 beds 4 baths1,543 sq. ft.2135 N College Avenue, Indianapolis, IN 46202
MLS# 22056221Listed by: F.C. TUCKER COMPANY - New
 $199,000Active3 beds 1 baths1,222 sq. ft.
$199,000Active3 beds 1 baths1,222 sq. ft.1446 Spann Avenue, Indianapolis, IN 46203
MLS# 22056272Listed by: SCOTT ESTATES - New
 $365,000Active4 beds 3 baths2,736 sq. ft.
$365,000Active4 beds 3 baths2,736 sq. ft.6719 Heritage Hill Drive, Indianapolis, IN 46237
MLS# 22056511Listed by: RE/MAX ADVANCED REALTY

