1140 N Gibson Avenue, Indianapolis, IN 46219
Local realty services provided by:Better Homes and Gardens Real Estate Gold Key
1140 N Gibson Avenue,Indianapolis, IN 46219
$199,999
- 4 Beds
- 2 Baths
- 2,483 sq. ft.
- Single family
- Pending
Listed by: todd bailey
Office: ever real estate, llc.
MLS#:22058116
Source:IN_MIBOR
Price summary
- Price:$199,999
- Price per sq. ft.:$77.31
About this home
Welcome to 1140 N Gibson Ave, a spacious ranch-style home nestled in Indianapolis's desirable Warren Township. Boasting approximately 1725 square feet on a generous 0.27-acre lot, this 1962-built beauty offers 4 bedrooms, 1.5 baths, and an abundance of functional space. Step into the inviting sunroom adjoining the family room, an ideal spot to unwind any time of year. From there, head downstairs to the versatile basement, equipped with a workshop area perfect for projects or extra storage. Rich hardwood floors and classic design throughout impart character and timeless charm. Enjoy a vibrant in-town lifestyle, with convenient access to shopping, dining, entertainment, and local amenities right at your fingertips. A perfect blend of comfort, character, and location. Just minutes from Irvington, known for its historic charm, coffee shops, and locally owned restaurants. Quick access to shopping & dining at Washington Square Mall and Eastgate. Close to entertainment options, including movie theaters and community events. Nearby parks and trails, such as Ellenberger Park, offering walking paths, sports facilities, and green space. Convenient to major roadways (I-465 & I-70) for easy commuting around Indianapolis.
Contact an agent
Home facts
- Year built:1962
- Listing ID #:22058116
- Added:117 day(s) ago
- Updated:December 17, 2025 at 10:28 PM
Rooms and interior
- Bedrooms:4
- Total bathrooms:2
- Full bathrooms:1
- Half bathrooms:1
- Living area:2,483 sq. ft.
Heating and cooling
- Cooling:Central Electric
- Heating:Forced Air
Structure and exterior
- Year built:1962
- Building area:2,483 sq. ft.
- Lot area:0.27 Acres
Schools
- High school:Warren Central High School
- Elementary school:Hawthorne Elementary School
Utilities
- Water:Public Water
Finances and disclosures
- Price:$199,999
- Price per sq. ft.:$77.31
New listings near 1140 N Gibson Avenue
- New
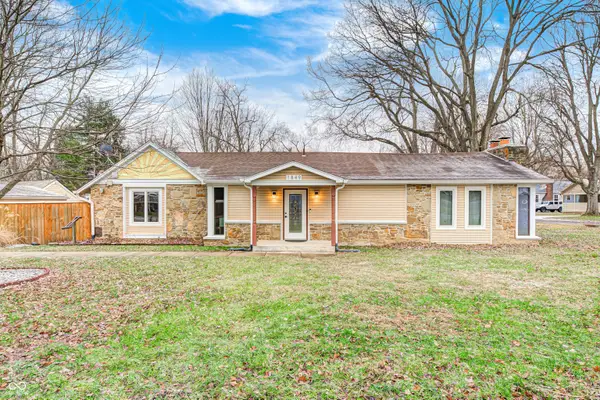 $245,000Active3 beds 3 baths1,470 sq. ft.
$245,000Active3 beds 3 baths1,470 sq. ft.1849 E 68th Street, Indianapolis, IN 46220
MLS# 22076832Listed by: UNITED REAL ESTATE INDPLS - New
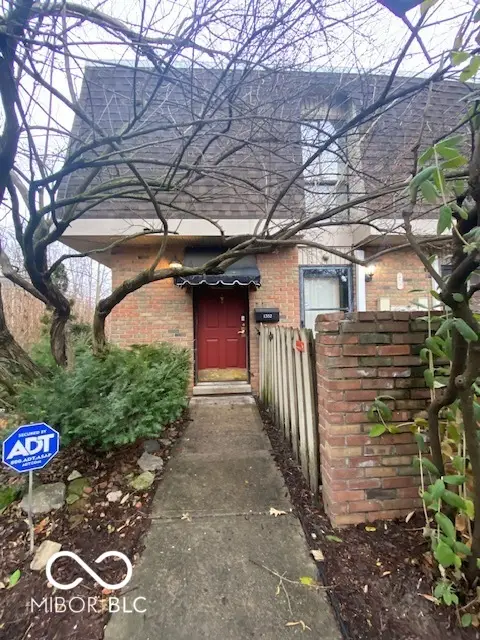 $60,000Active2 beds 2 baths1,216 sq. ft.
$60,000Active2 beds 2 baths1,216 sq. ft.1352 Tishman Lane, Indianapolis, IN 46260
MLS# 22077237Listed by: F.C. TUCKER COMPANY - New
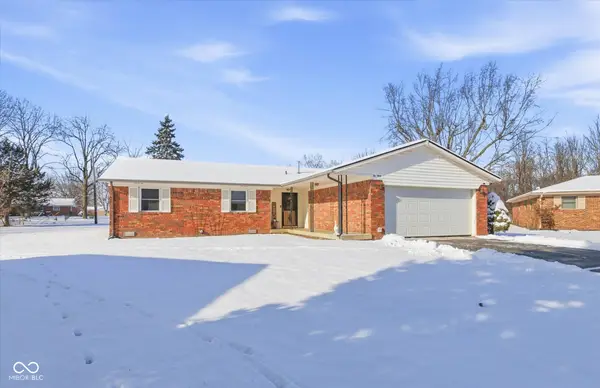 $245,000Active3 beds 2 baths1,384 sq. ft.
$245,000Active3 beds 2 baths1,384 sq. ft.1040 Dukane Court, Indianapolis, IN 46241
MLS# 22077238Listed by: AMERICAN DREAM TEAM REAL ESTATE - New
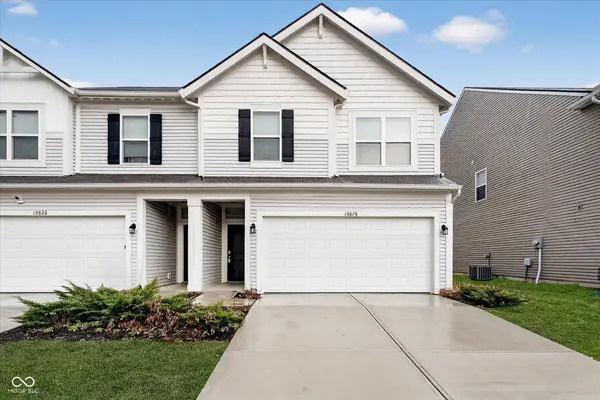 $259,000Active4 beds 3 baths1,932 sq. ft.
$259,000Active4 beds 3 baths1,932 sq. ft.10828 Penwell Way, Indianapolis, IN 46235
MLS# 22077292Listed by: HONOR REALTY LLC - New
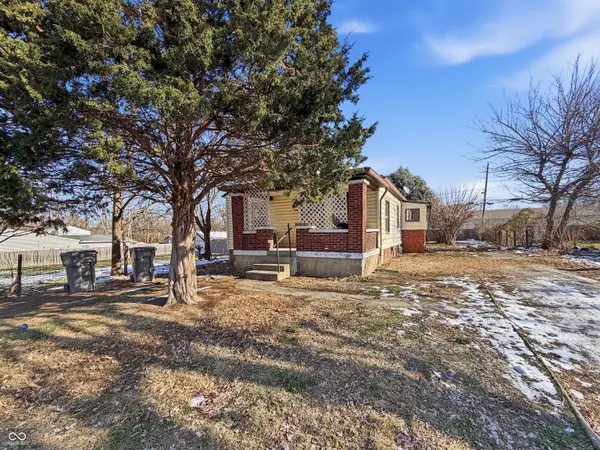 $101,900Active2 beds 1 baths1,140 sq. ft.
$101,900Active2 beds 1 baths1,140 sq. ft.2653 S Randolph Street, Indianapolis, IN 46203
MLS# 22077301Listed by: RED BRIDGE REAL ESTATE - New
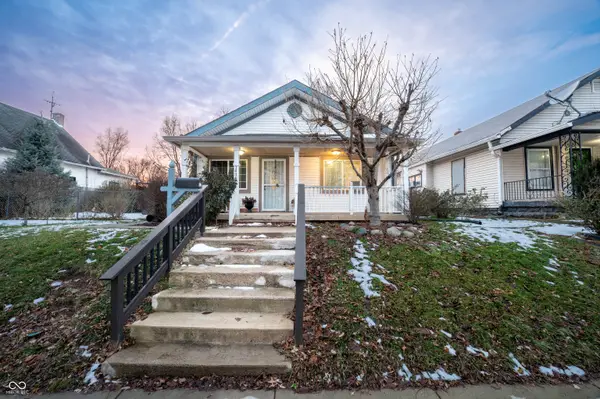 $129,000Active2 beds 1 baths864 sq. ft.
$129,000Active2 beds 1 baths864 sq. ft.1434 Winfield Avenue, Indianapolis, IN 46222
MLS# 22074170Listed by: CENTURY 21 SCHEETZ - New
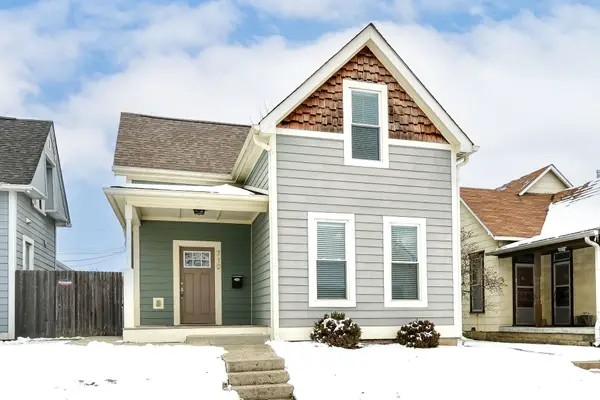 $349,999Active3 beds 3 baths1,758 sq. ft.
$349,999Active3 beds 3 baths1,758 sq. ft.710 Iowa Street, Indianapolis, IN 46203
MLS# 22076938Listed by: KELLER WILLIAMS INDY METRO NE - New
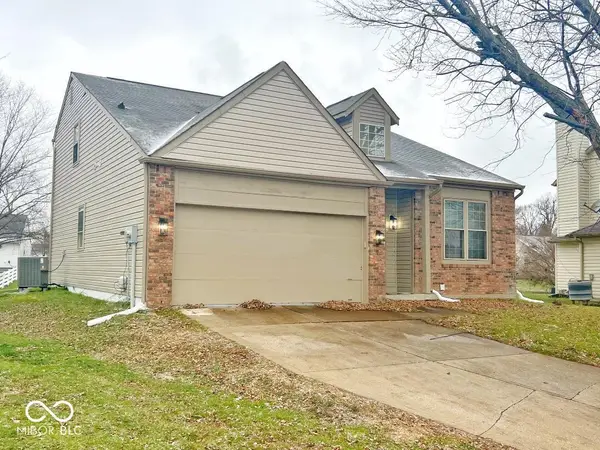 $299,900Active3 beds 3 baths2,062 sq. ft.
$299,900Active3 beds 3 baths2,062 sq. ft.6110 Kenzie Court, Indianapolis, IN 46236
MLS# 22077013Listed by: APEX REALTY - New
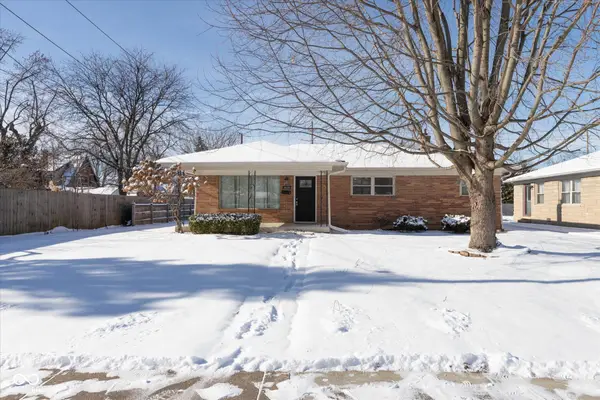 $249,900Active3 beds 2 baths1,134 sq. ft.
$249,900Active3 beds 2 baths1,134 sq. ft.1020 N Graham Avenue, Indianapolis, IN 46219
MLS# 22077030Listed by: TRUSTED REALTY - New
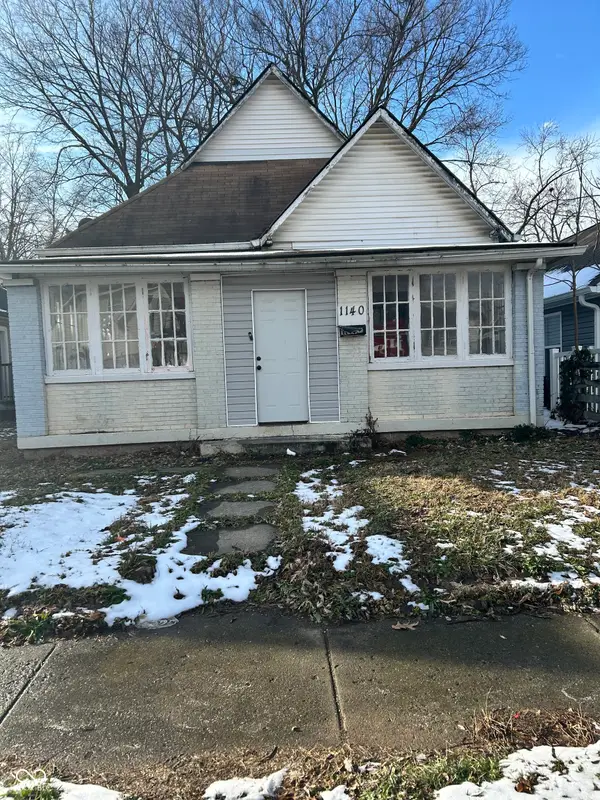 $105,000Active3 beds 1 baths1,018 sq. ft.
$105,000Active3 beds 1 baths1,018 sq. ft.1140 N Pershing Avenue, Indianapolis, IN 46222
MLS# 22077180Listed by: KELLER WILLIAMS INDPLS METRO N
