11454 Congaree Way, Indianapolis, IN 46235
Local realty services provided by:Better Homes and Gardens Real Estate Gold Key
11454 Congaree Way,Indianapolis, IN 46235
$230,000
- 4 Beds
- 3 Baths
- 1,661 sq. ft.
- Single family
- Active
Listed by:donald wilder
Office:berkshire hathaway home
MLS#:22060002
Source:IN_MIBOR
Price summary
- Price:$230,000
- Price per sq. ft.:$138.47
About this home
Welcome to this beautifully refreshed 4-bedroom, 2.5-bathroom home offering comfort, convenience, and modern updates throughout. From the moment you arrive, you'll notice the curb appeal-freshly power-washed exterior, tidy landscaping, and a welcoming entry that sets the tone for what's inside. Step through the front door into a bright and inviting interior with fresh paint in every room, creating a clean and move-in ready atmosphere. The thoughtful floor plan flows seamlessly, offering both open gathering areas and private spaces to suit today's lifestyle. The main level includes spacious living and dining areas perfect for entertaining or everyday living. The kitchen is the heart of the home, ample cabinetry, and a layout that opens to the dining or family space, making it easy to prepare meals while staying connected. Upstairs, you'll find four well-appointed bedrooms. The primary suite is a true retreat with its large walk-in closet and private en-suite bath, providing the perfect blend of function and relaxation. The additional bedrooms are generously sized, offering flexibility for family, guests, or a home office. New carpet has been installed on the stairs, adding both comfort and style. A second full bathroom and convenient half bath ensure plenty of space for everyone. The home has been professionally cleaned from top to bottom, making it ready for immediate occupancy. For added peace of mind, the HVAC system has been recently serviced, ensuring efficient comfort through all seasons. A 2-car attached garage provides secure parking and extra storage, while the freshly cleaned exterior enhances long-lasting curb appeal. Whether you're hosting gatherings, enjoying quiet evenings at home, or simply looking for a well-maintained property with modern updates, this home checks all the boxes. Don't miss your chance to own this move-in ready gem with 4 bedrooms, 2.5 bathrooms, Schedule your showing today!
Contact an agent
Home facts
- Year built:2012
- Listing ID #:22060002
- Added:48 day(s) ago
- Updated:October 29, 2025 at 09:38 PM
Rooms and interior
- Bedrooms:4
- Total bathrooms:3
- Full bathrooms:2
- Half bathrooms:1
- Living area:1,661 sq. ft.
Heating and cooling
- Cooling:Central Electric
- Heating:Electric, Forced Air
Structure and exterior
- Year built:2012
- Building area:1,661 sq. ft.
- Lot area:0.13 Acres
Schools
- High school:Lawrence North High School
- Middle school:Fall Creek Valley Middle School
- Elementary school:Winding Ridge Elementary School
Utilities
- Water:Public Water
Finances and disclosures
- Price:$230,000
- Price per sq. ft.:$138.47
New listings near 11454 Congaree Way
- New
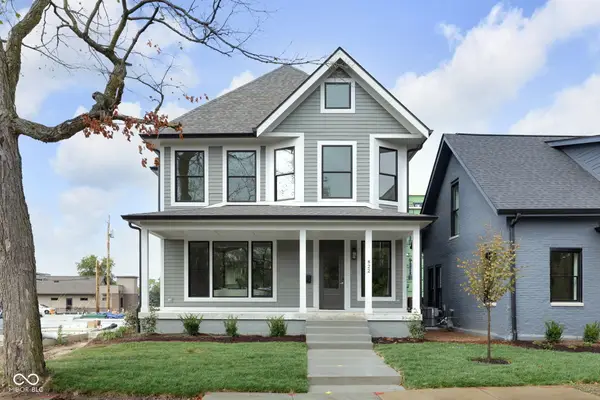 $825,000Active4 beds 3 baths2,926 sq. ft.
$825,000Active4 beds 3 baths2,926 sq. ft.822 Union Street, Indianapolis, IN 46225
MLS# 22061493Listed by: @PROPERTIES - New
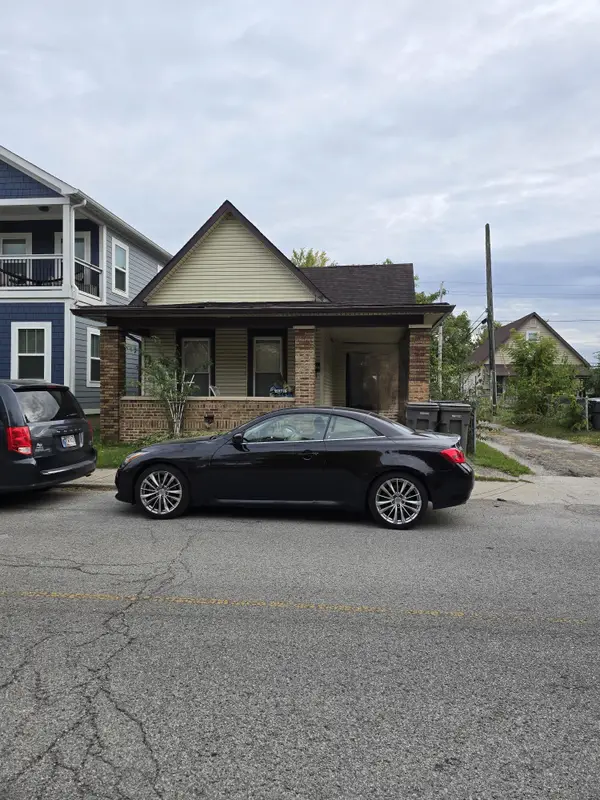 $169,900Active3 beds 1 baths1,100 sq. ft.
$169,900Active3 beds 1 baths1,100 sq. ft.349 E Morris Street, Indianapolis, IN 46225
MLS# 830030Listed by: KERI HIR - New
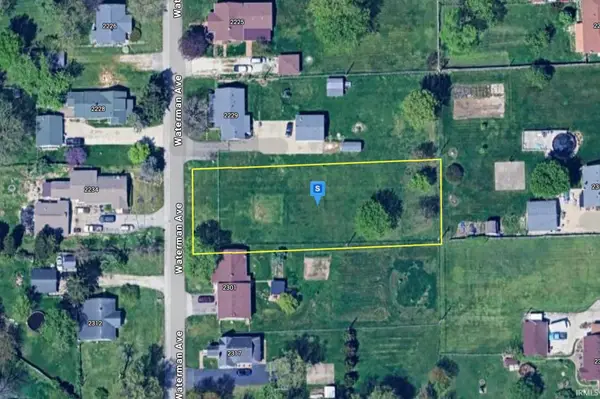 $49,999Active0.54 Acres
$49,999Active0.54 Acres2235 Waterman Avenue, Indianapolis, IN 42303
MLS# 202543914Listed by: PLAT LABS, LLC - New
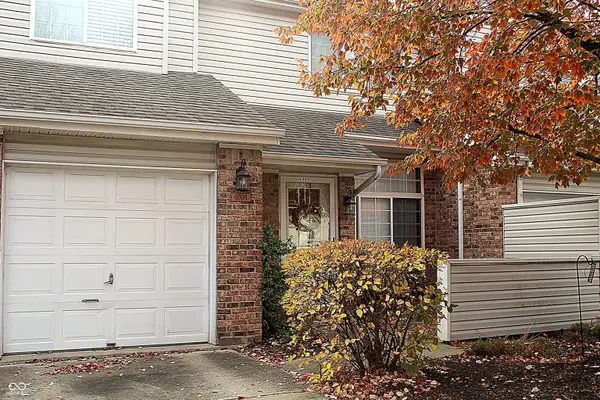 $164,500Active2 beds 2 baths1,205 sq. ft.
$164,500Active2 beds 2 baths1,205 sq. ft.6009 Biron Way, Indianapolis, IN 46254
MLS# 22070713Listed by: BROWNSTONE REALTY GROUP - New
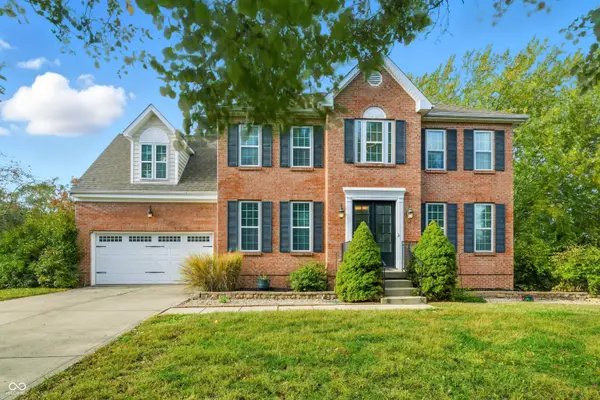 $435,000Active4 beds 4 baths3,552 sq. ft.
$435,000Active4 beds 4 baths3,552 sq. ft.665 Halleck Way, Indianapolis, IN 46234
MLS# 22070533Listed by: VELO INDY REAL ESTATE COMPANY - New
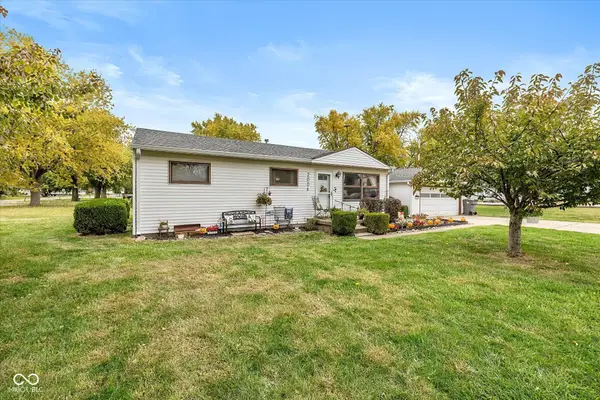 $210,000Active3 beds 1 baths912 sq. ft.
$210,000Active3 beds 1 baths912 sq. ft.2006 Whalen Avenue, Indianapolis, IN 46227
MLS# 22070549Listed by: F.C. TUCKER COMPANY - New
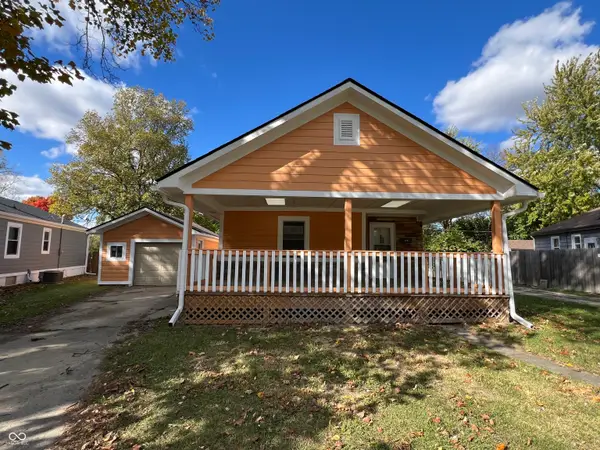 $180,000Active3 beds 1 baths1,700 sq. ft.
$180,000Active3 beds 1 baths1,700 sq. ft.1954 N Bancroft Street, Indianapolis, IN 46218
MLS# 22070644Listed by: TRIPLE E REALTY, LLC - New
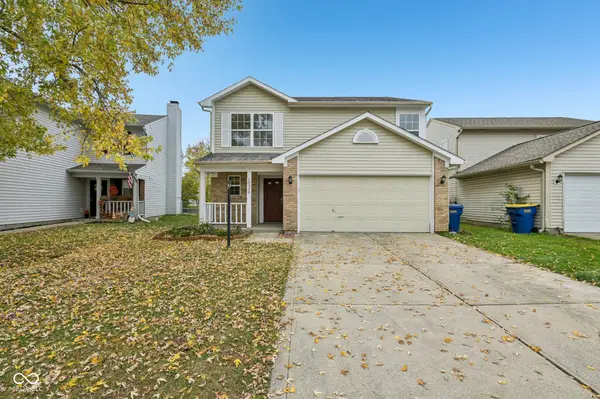 $250,000Active3 beds 3 baths1,540 sq. ft.
$250,000Active3 beds 3 baths1,540 sq. ft.10329 Liverpool Way, Indianapolis, IN 46236
MLS# 22070763Listed by: TYLER KNOWS REAL ESTATE LLC - New
 $185,000Active3 beds 2 baths2,134 sq. ft.
$185,000Active3 beds 2 baths2,134 sq. ft.3607 Wellington Avenue, Indianapolis, IN 46226
MLS# 22070764Listed by: REAL BROKER, LLC - New
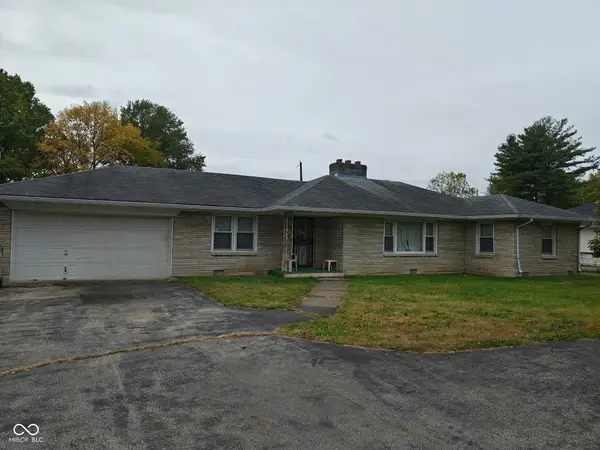 $185,000Active3 beds 1 baths1,692 sq. ft.
$185,000Active3 beds 1 baths1,692 sq. ft.4325 E 42nd Street, Indianapolis, IN 46226
MLS# 22070781Listed by: MIDDLAND REAL ESTATE, LLC
