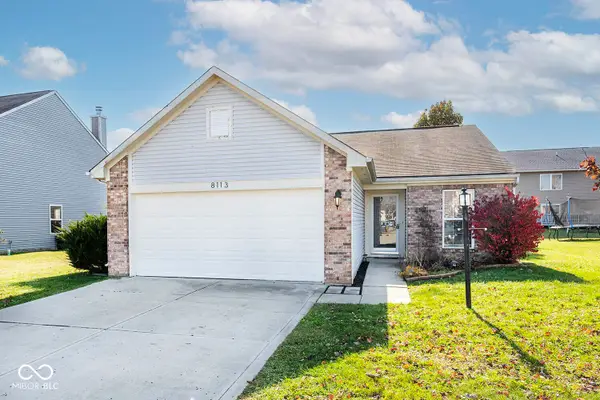11503 Creekview Lane, Indianapolis, IN 46236
Local realty services provided by:Better Homes and Gardens Real Estate Gold Key
11503 Creekview Lane,Indianapolis, IN 46236
$179,900
- 2 Beds
- 2 Baths
- 1,184 sq. ft.
- Condominium
- Pending
Listed by: drew keller
Office: compass indiana, llc.
MLS#:22056937
Source:IN_MIBOR
Price summary
- Price:$179,900
- Price per sq. ft.:$151.94
About this home
This inviting two-bedroom, one and a half bath condo is situated in an enviable spot within the subdivision, offering the perfect blend of comfort and convenience. With an attached one-car garage, your parking needs are well-covered. Step inside to find a welcoming main level with an open concept design, highlighted by a captivating two-story foyer. The home features new vinyl wood plank flooring, creating a warm and inviting atmosphere. The living room is a standout feature, offering breathtaking forest views that can be enjoyed from indoors or while relaxing on the main level deck for a touch of serenity. Cozy up next to the wood-burning fireplace, complete with a classic mantle and built-in bookshelves that add both charm and function. The spacious eat-in kitchen boasts bright white cabinets and sleek stainless steel appliances, making it a delightful space for cooking and entertaining. Head upstairs to the primary suite, which offers a peaceful retreat with more stunning forest views, a walk-in closet, cathedral ceilings, and an en-suite bath. A versatile second bedroom is perfect for guests or setting up a home office. This condo is ideally located near Geist Reservoir, providing a serene setting with the added convenience of being a short walk from shopping, dining, and more.
Contact an agent
Home facts
- Year built:1992
- Listing ID #:22056937
- Added:88 day(s) ago
- Updated:November 15, 2025 at 09:06 AM
Rooms and interior
- Bedrooms:2
- Total bathrooms:2
- Full bathrooms:1
- Half bathrooms:1
- Living area:1,184 sq. ft.
Heating and cooling
- Cooling:Central Electric
- Heating:Forced Air
Structure and exterior
- Year built:1992
- Building area:1,184 sq. ft.
- Lot area:0.04 Acres
Utilities
- Water:Public Water
Finances and disclosures
- Price:$179,900
- Price per sq. ft.:$151.94
New listings near 11503 Creekview Lane
- New
 $84,000Active0.57 Acres
$84,000Active0.57 Acres246 Melissa Ann Court, Indianapolis, IN 46234
MLS# 22071116Listed by: BLUPRINT REAL ESTATE GROUP - New
 $199,500Active2 beds 1 baths1,131 sq. ft.
$199,500Active2 beds 1 baths1,131 sq. ft.48 Bankers Lane, Indianapolis, IN 46201
MLS# 22073472Listed by: ASSET ONE REAL ESTATE COMPANY - New
 $150,000Active4 beds 1 baths1,116 sq. ft.
$150,000Active4 beds 1 baths1,116 sq. ft.5101 Clarendon Road, Indianapolis, IN 46208
MLS# 22073558Listed by: TRUEBLOOD REAL ESTATE - New
 $150,000Active2 beds 1 baths844 sq. ft.
$150,000Active2 beds 1 baths844 sq. ft.1852 N Audubon Road, Indianapolis, IN 46218
MLS# 22073194Listed by: AMR REAL ESTATE LLC - New
 $395,000Active3 beds 3 baths2,580 sq. ft.
$395,000Active3 beds 3 baths2,580 sq. ft.325 Sanders Street, Indianapolis, IN 46225
MLS# 22073538Listed by: RED DOOR REAL ESTATE - Open Sun, 12 to 2pmNew
 $338,800Active4 beds 3 baths2,407 sq. ft.
$338,800Active4 beds 3 baths2,407 sq. ft.6109 Tolliston Drive, Indianapolis, IN 46236
MLS# 22073543Listed by: @HOME INDIANA - New
 $35,000Active1.54 Acres
$35,000Active1.54 Acres2422 Nicolai Street, Indianapolis, IN 46239
MLS# 202546171Listed by: UPTOWN REALTY GROUP - New
 $265,000Active3 beds 2 baths1,264 sq. ft.
$265,000Active3 beds 2 baths1,264 sq. ft.8113 Rambling Road, Indianapolis, IN 46239
MLS# 22073487Listed by: THE STEWART HOME GROUP - New
 $395,000Active4 beds 4 baths4,276 sq. ft.
$395,000Active4 beds 4 baths4,276 sq. ft.4377 Kessler Boulevard North Drive, Indianapolis, IN 46228
MLS# 22073530Listed by: CROSSROADS LINK REALTY - New
 $259,000Active3 beds 2 baths1,568 sq. ft.
$259,000Active3 beds 2 baths1,568 sq. ft.4013 Mistletoe Drive, Indianapolis, IN 46237
MLS# 22073535Listed by: YOUR REALTY LINK, LLC
