11529 Sunset Cove Lane #11529, Indianapolis, IN 46236
Local realty services provided by:Better Homes and Gardens Real Estate Gold Key
Listed by: mya williams
Office: f.c. tucker company
MLS#:22045972
Source:IN_MIBOR
Price summary
- Price:$180,000
- Price per sq. ft.:$110.63
About this home
Welcome to this spacious and well-maintained 3-level condo located in the desirable Sunset Cove at Geist. Offering 2 bedrooms, 1.5 bathrooms, and multiple living spaces, this home is ideal for comfortable living with room to grow. The main level features a functional layout, including a well-appointed kitchen. The kitchen flows seamlessly into a combined dining and living room area, creating a welcoming space for everyday living or hosting guests. A convenient half bath completes the main floor. Upstairs, you'll find two generously sized bedrooms filled with natural light, along with a full hall bath. Whether used as sleeping quarters, a home office, or a hobby room, each bedroom offers flexibility to suit your needs. The finished lower level provides an additional room that can easily serve as a third bedroom, family room, home office, or workout space-offering endless possibilities for customization. Step outside to the back wood deck, perfect for outdoor entertaining, morning coffee, or relaxing evenings under the stars. Surrounded by mature trees, it's a quiet and private retreat to enjoy outdoor living. Sunset Cove is a sought-after community near Geist Reservoir, offering scenic views and recreational opportunities just minutes away. Enjoy the convenience of being close to popular dining, shopping, and entertainment options while living in a peaceful, residential setting. Don't miss your chance to own this versatile and spacious home in one of the most desirable areas on the northeast side of Indianapolis.
Contact an agent
Home facts
- Year built:1986
- Listing ID #:22045972
- Added:191 day(s) ago
- Updated:January 03, 2026 at 08:37 AM
Rooms and interior
- Bedrooms:2
- Total bathrooms:2
- Full bathrooms:1
- Half bathrooms:1
- Living area:1,627 sq. ft.
Heating and cooling
- Cooling:Central Electric
- Heating:Forced Air
Structure and exterior
- Year built:1986
- Building area:1,627 sq. ft.
- Lot area:0.04 Acres
Utilities
- Water:Public Water
Finances and disclosures
- Price:$180,000
- Price per sq. ft.:$110.63
New listings near 11529 Sunset Cove Lane #11529
- New
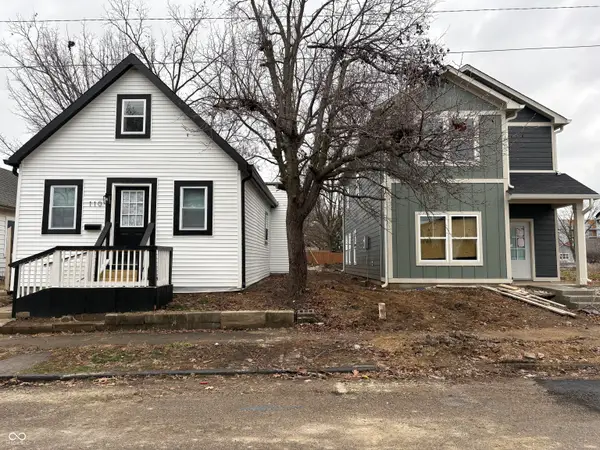 $279,500Active3 beds 2 baths1,880 sq. ft.
$279,500Active3 beds 2 baths1,880 sq. ft.110 Wisconsin Street, Indianapolis, IN 46225
MLS# 22078356Listed by: EXP REALTY, LLC 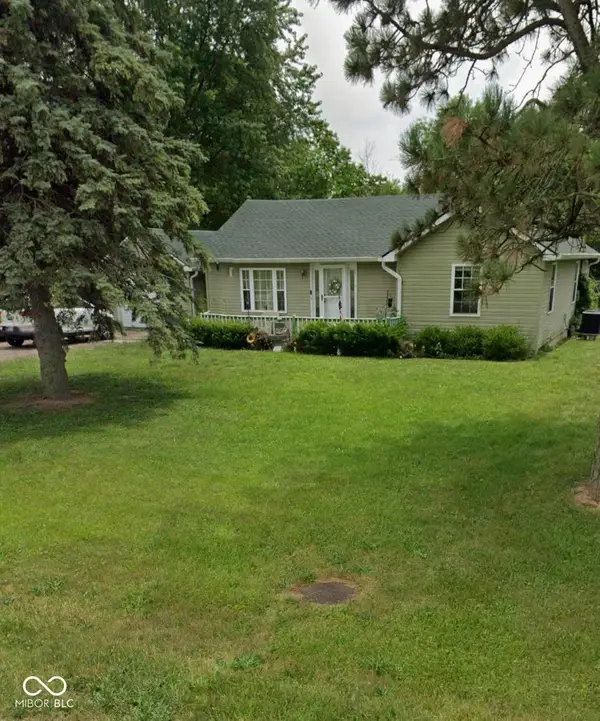 $140,000Pending3 beds 2 baths1,128 sq. ft.
$140,000Pending3 beds 2 baths1,128 sq. ft.8849 Mcgaughey Road, Indianapolis, IN 46239
MLS# 22078355Listed by: THE STEWART HOME GROUP- New
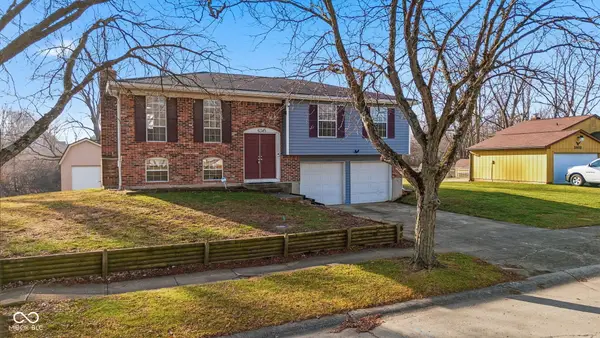 $270,000Active3 beds 3 baths2,156 sq. ft.
$270,000Active3 beds 3 baths2,156 sq. ft.5745 Dollar Hide South Drive S, Indianapolis, IN 46221
MLS# 22078227Listed by: INDIANA GOLD GROUP - New
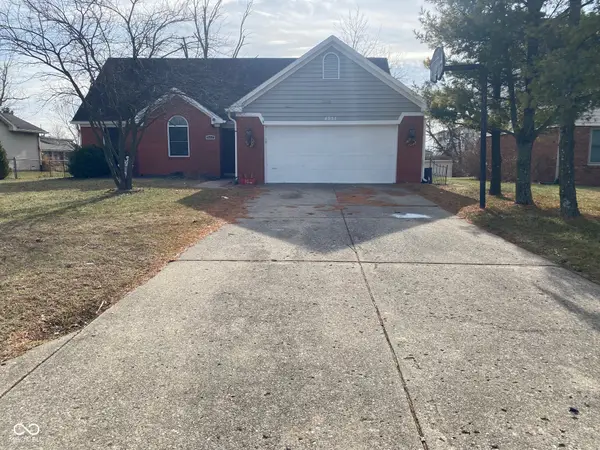 $275,000Active4 beds 3 baths1,853 sq. ft.
$275,000Active4 beds 3 baths1,853 sq. ft.4951 Ehler Drive, Indianapolis, IN 46237
MLS# 22078348Listed by: CROSSROADS LINK REALTY - New
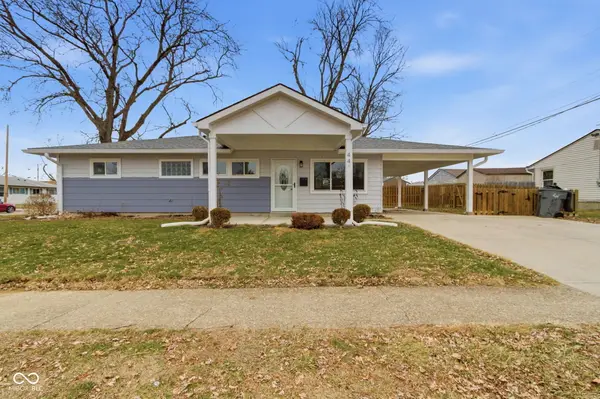 $225,000Active4 beds 2 baths1,066 sq. ft.
$225,000Active4 beds 2 baths1,066 sq. ft.4436 Hollister Drive, Indianapolis, IN 46222
MLS# 22078304Listed by: GARNET GROUP - New
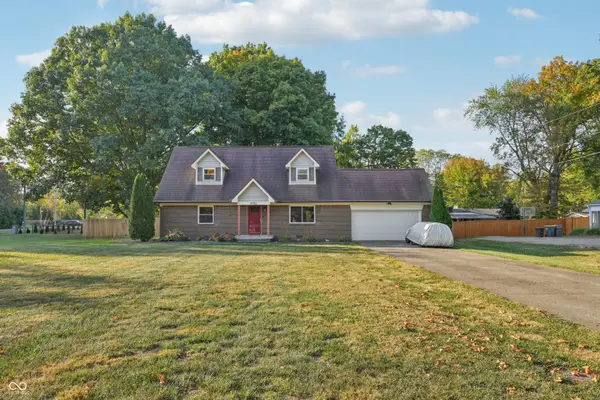 $350,000Active4 beds 3 baths2,320 sq. ft.
$350,000Active4 beds 3 baths2,320 sq. ft.6102 Hazelwood Avenue, Indianapolis, IN 46228
MLS# 22078334Listed by: KELLER WILLIAMS INDPLS METRO N - New
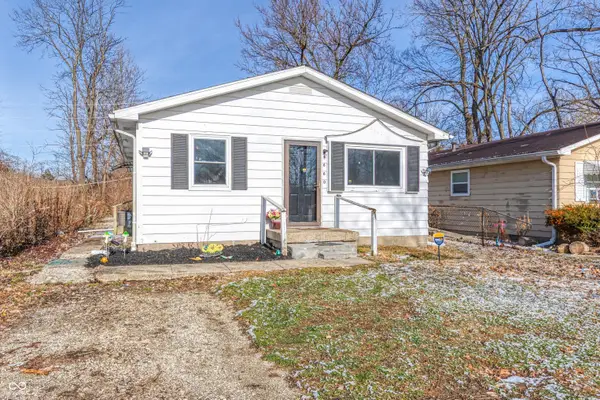 $110,000Active3 beds 2 baths1,104 sq. ft.
$110,000Active3 beds 2 baths1,104 sq. ft.5660 E 34th Street, Indianapolis, IN 46218
MLS# 22078347Listed by: REAL BROKER, LLC - New
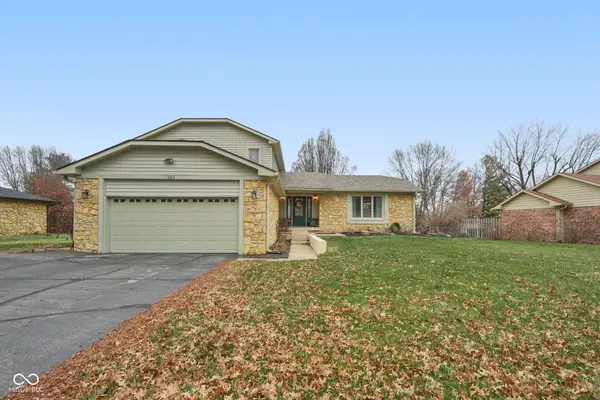 $325,000Active3 beds 3 baths2,137 sq. ft.
$325,000Active3 beds 3 baths2,137 sq. ft.1602 Friendship Drive, Indianapolis, IN 46217
MLS# 22071310Listed by: F.C. TUCKER COMPANY - New
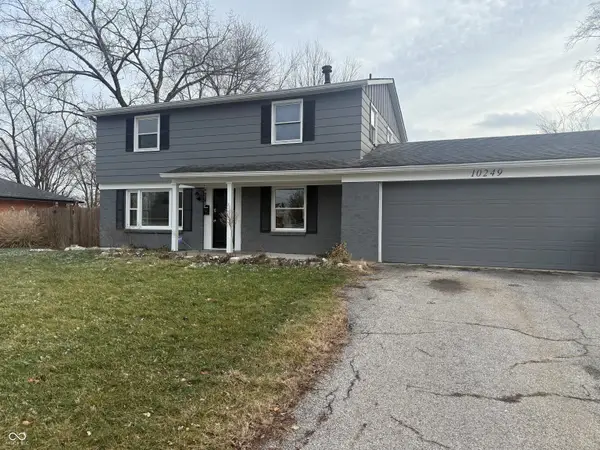 $239,000Active4 beds 2 baths2,076 sq. ft.
$239,000Active4 beds 2 baths2,076 sq. ft.10249 Ronald Court, Indianapolis, IN 46229
MLS# 22076480Listed by: KELLER WILLIAMS INDY METRO NE - New
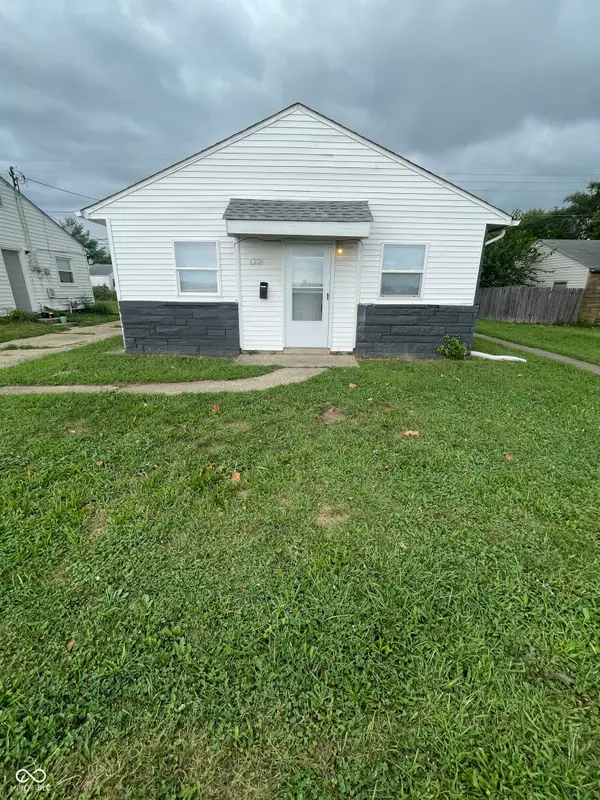 $165,000Active-- beds -- baths
$165,000Active-- beds -- baths6226 E 21st Street, Indianapolis, IN 46219
MLS# 22078173Listed by: KELLER WILLIAMS INDPLS METRO N
