1158 Burdsal Parkway, Indianapolis, IN 46208
Local realty services provided by:Better Homes and Gardens Real Estate Gold Key
1158 Burdsal Parkway,Indianapolis, IN 46208
$354,900
- 3 Beds
- 3 Baths
- 2,112 sq. ft.
- Single family
- Active
Listed by:jennifer johnston
Office:keller williams indpls metro n
MLS#:22034146
Source:IN_MIBOR
Price summary
- Price:$354,900
- Price per sq. ft.:$168.04
About this home
Experience elevated living in this impeccably designed new construction home, nestled in the sought-after Riverside neighborhood of Indianapolis. Boasting 3 spacious bedrooms and 2.5 spa-inspired baths, this residence seamlessly blends upscale finishes with modern functionality. Step inside to discover an expansive open-concept layout adorned with rich hardwood flooring, soaring ceilings, and an abundance of natural light. The kitchen is a true centerpiece, featuring premium stainless-steel appliances and elegant stone countertops-perfect for both casual mornings and stylish entertaining. Every detail has been thoughtfully curated to deliver comfort, beauty, and lasting quality. Outside, a private deck and detached garage offer convenience and added privacy-all within minutes of downtown Indianapolis, cultural attractions, and the city's most celebrated dining and green spaces. This is more than a home; it's a statement of refined urban living.
Contact an agent
Home facts
- Year built:2025
- Listing ID #:22034146
- Added:160 day(s) ago
- Updated:October 01, 2025 at 05:45 PM
Rooms and interior
- Bedrooms:3
- Total bathrooms:3
- Full bathrooms:2
- Half bathrooms:1
- Living area:2,112 sq. ft.
Heating and cooling
- Cooling:Central Electric
- Heating:Electric
Structure and exterior
- Year built:2025
- Building area:2,112 sq. ft.
- Lot area:0.12 Acres
Schools
- High school:Riverside High School
Utilities
- Water:Public Water
Finances and disclosures
- Price:$354,900
- Price per sq. ft.:$168.04
New listings near 1158 Burdsal Parkway
- New
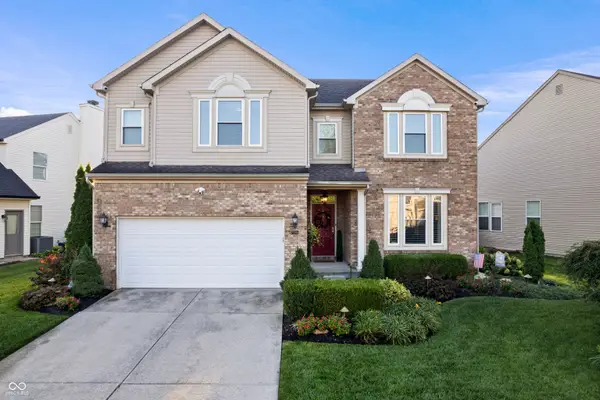 $469,000Active4 beds 4 baths4,311 sq. ft.
$469,000Active4 beds 4 baths4,311 sq. ft.7265 Sycamore Run Drive, Indianapolis, IN 46237
MLS# 22060573Listed by: F.C. TUCKER COMPANY - New
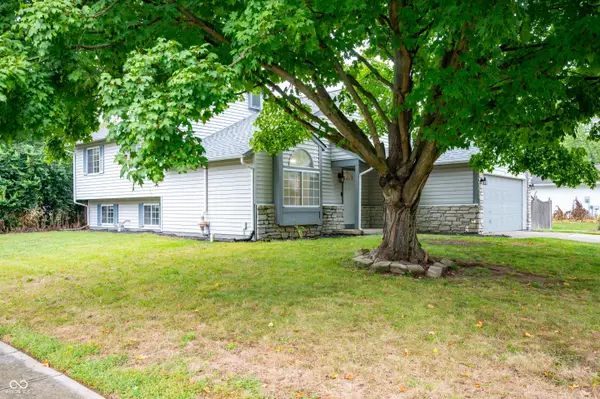 $279,900Active4 beds 3 baths1,685 sq. ft.
$279,900Active4 beds 3 baths1,685 sq. ft.8556 Green Valley Drive, Indianapolis, IN 46217
MLS# 22061757Listed by: CENTURY 21 SCHEETZ - New
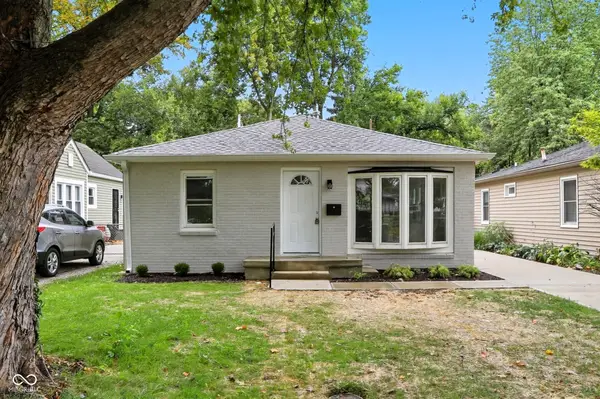 $299,900Active2 beds 1 baths924 sq. ft.
$299,900Active2 beds 1 baths924 sq. ft.6239 Kingsley Drive, Indianapolis, IN 46220
MLS# 22061811Listed by: CENTURY 21 SCHEETZ - New
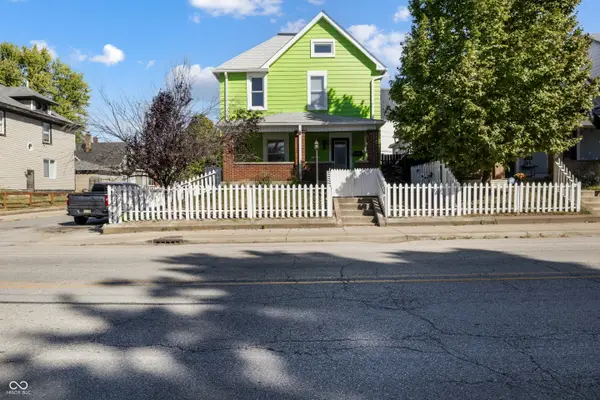 $325,000Active3 beds 3 baths1,943 sq. ft.
$325,000Active3 beds 3 baths1,943 sq. ft.1425 S East Street, Indianapolis, IN 46225
MLS# 22062571Listed by: BLK KEY REALTY - New
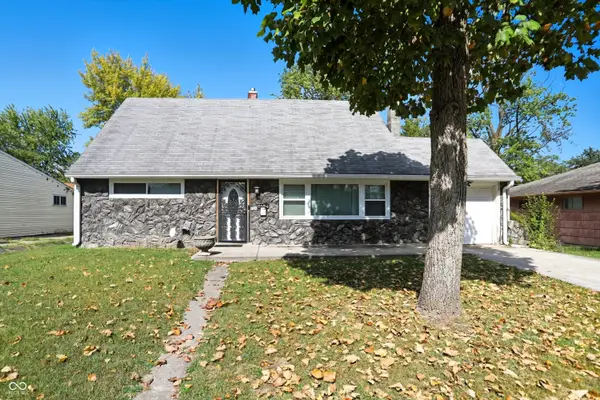 $200,000Active4 beds 2 baths1,514 sq. ft.
$200,000Active4 beds 2 baths1,514 sq. ft.6134 Marilyn Road, Indianapolis, IN 46226
MLS# 22064576Listed by: INDY REAL ESTATE EXPERTS - New
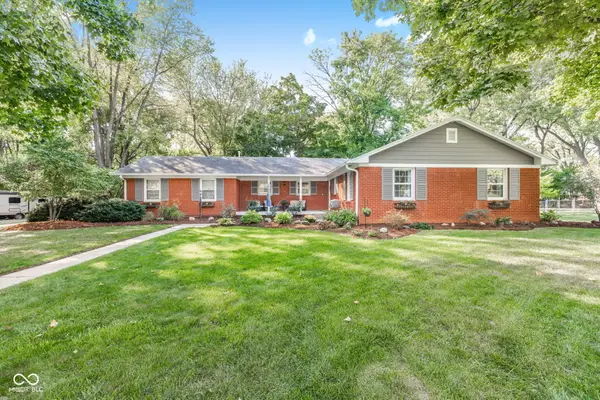 $375,000Active3 beds 2 baths1,420 sq. ft.
$375,000Active3 beds 2 baths1,420 sq. ft.10204 New Jersey Street, Carmel, IN 46280
MLS# 22064735Listed by: CARPENTER, REALTORS - New
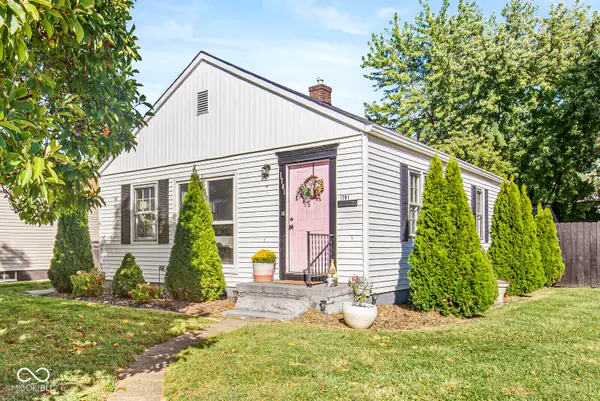 $165,000Active2 beds 1 baths816 sq. ft.
$165,000Active2 beds 1 baths816 sq. ft.1701 N Bancroft Street, Indianapolis, IN 46218
MLS# 22065304Listed by: TOMORROW REALTY, INC. - New
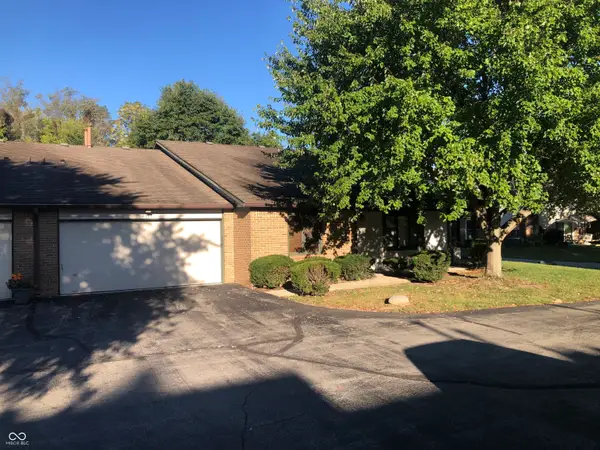 $214,900Active2 beds 2 baths1,244 sq. ft.
$214,900Active2 beds 2 baths1,244 sq. ft.2567 N Willow Way, Indianapolis, IN 46268
MLS# 22065450Listed by: MCNULTY REAL ESTATE SERVICES, - New
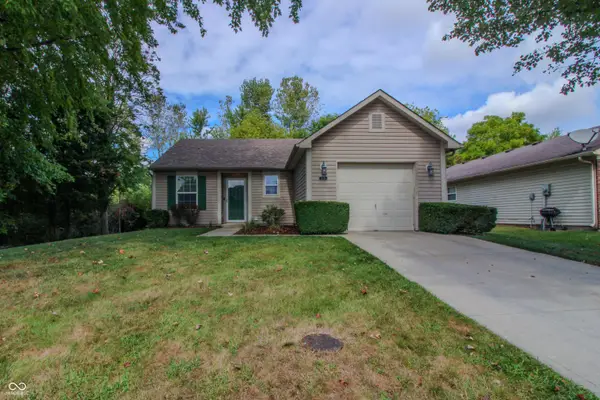 $199,900Active2 beds 1 baths896 sq. ft.
$199,900Active2 beds 1 baths896 sq. ft.7156 Mars Drive, Indianapolis, IN 46241
MLS# 22065768Listed by: MIKE WATKINS REAL ESTATE GROUP - Open Sun, 1 to 3pmNew
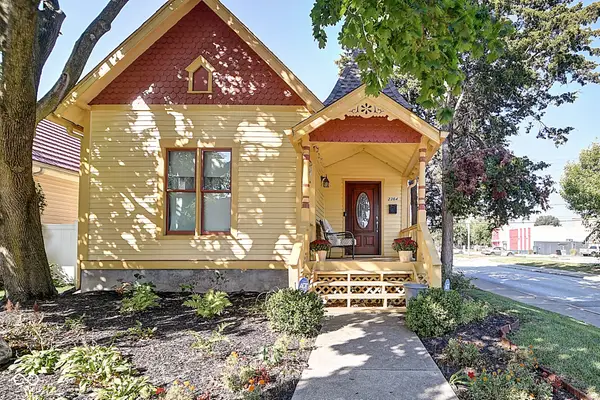 $450,000Active3 beds 3 baths2,071 sq. ft.
$450,000Active3 beds 3 baths2,071 sq. ft.2364 N Pennsylvania Street, Indianapolis, IN 46205
MLS# 22065791Listed by: F.C. TUCKER COMPANY
