11640 E 63rd Street, Indianapolis, IN 46236
Local realty services provided by:Better Homes and Gardens Real Estate Gold Key
11640 E 63rd Street,Indianapolis, IN 46236
$625,000
- 5 Beds
- 4 Baths
- 5,674 sq. ft.
- Single family
- Active
Listed by: dennis jourdan
Office: location real estate, llc.
MLS#:22065795
Source:IN_MIBOR
Price summary
- Price:$625,000
- Price per sq. ft.:$110.15
About this home
Located at 11640 E 63rd ST, INDIANAPOLIS, IN, this single-family residence in Marion County presents an attractive property in great condition, ready to welcome its new owners. The heart of this home is undoubtedly the kitchen, a culinary enthusiast's dream, featuring a large kitchen island perfect for preparation. The custom range hood and backsplash add a touch of bespoke elegance, while the stone countertops offer both beauty and durability, with a stovetop and double oven ready for any culinary creation. The living room is designed for both relaxation and entertainment, offering a warm and inviting atmosphere with its fireplace and refined crown molding. The bathrooms provide a spa-like experience, with double vanities and walk-in showers. This spacious single-family residence includes 5 bedrooms and three full bathrooms, as well as one half bathroom. The property, built in 2006, features a laundry room for convenience, a walk-in closet for optimal storage, and a wine cellar room for the discerning collector. The open floor plan enhances the sense of space and light, while the patio offers an opportunity to enjoy the outdoors on the generous 43560 square foot lot. Features List; low maintenance exterior, plenty of off street parking, stamped concrete driveway and patio, secluded lot, 10' ceilings, crown mold in living room and master bedroom, painted woodwork and stained doors, vegetable garden.
Contact an agent
Home facts
- Year built:2006
- Listing ID #:22065795
- Added:144 day(s) ago
- Updated:February 25, 2026 at 03:52 PM
Rooms and interior
- Bedrooms:5
- Total bathrooms:4
- Full bathrooms:3
- Half bathrooms:1
- Living area:5,674 sq. ft.
Heating and cooling
- Cooling:Central Electric
- Heating:Forced Air
Structure and exterior
- Year built:2006
- Building area:5,674 sq. ft.
- Lot area:1 Acres
Schools
- High school:Lawrence North High School
- Middle school:Fall Creek Valley Middle School
- Elementary school:Oaklandon Elementary School
Utilities
- Water:Public Water
Finances and disclosures
- Price:$625,000
- Price per sq. ft.:$110.15
New listings near 11640 E 63rd Street
- New
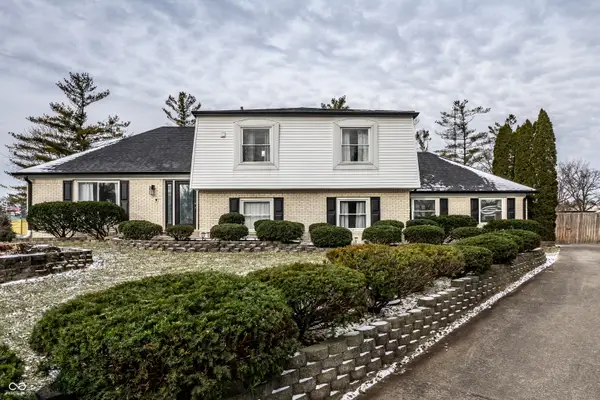 $400,000Active3 beds 3 baths2,778 sq. ft.
$400,000Active3 beds 3 baths2,778 sq. ft.7014 Montroff Circle, Indianapolis, IN 46256
MLS# 22082936Listed by: F.C. TUCKER COMPANY - New
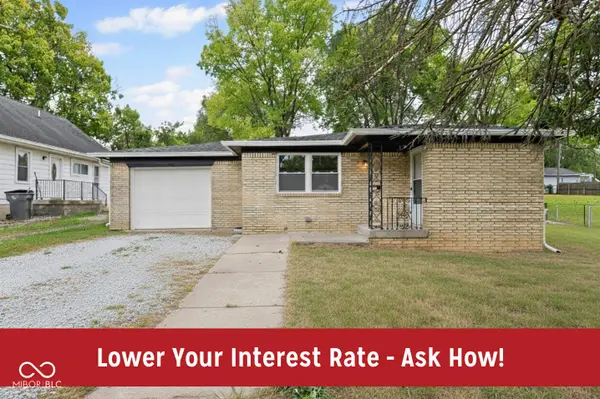 $274,900Active3 beds 2 baths3,000 sq. ft.
$274,900Active3 beds 2 baths3,000 sq. ft.111 W Southern Avenue, Indianapolis, IN 46225
MLS# 22084858Listed by: KELLER WILLIAMS INDY METRO S - Open Sun, 1 to 3pmNew
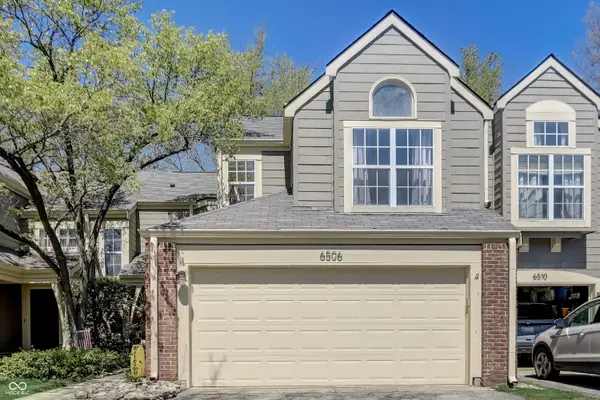 $235,000Active2 beds 3 baths1,413 sq. ft.
$235,000Active2 beds 3 baths1,413 sq. ft.6506 Miramar Court, Indianapolis, IN 46250
MLS# 22085123Listed by: BERKSHIRE HATHAWAY HOME - New
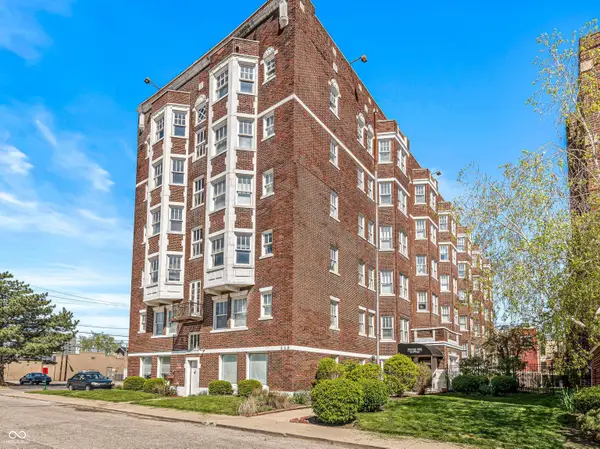 $120,000Active1 beds 1 baths453 sq. ft.
$120,000Active1 beds 1 baths453 sq. ft.230 E 9th Street #107, Indianapolis, IN 46204
MLS# 22085464Listed by: @PROPERTIES - New
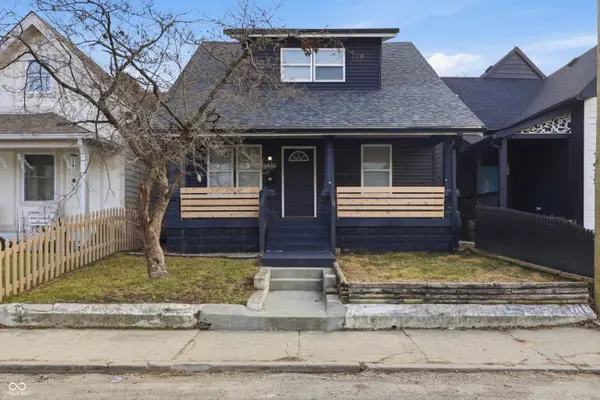 $266,500Active3 beds 3 baths1,533 sq. ft.
$266,500Active3 beds 3 baths1,533 sq. ft.1435 S Illinois Street, Indianapolis, IN 46225
MLS# 22085306Listed by: DIX REALTY GROUP - New
 $129,000Active-- beds -- baths
$129,000Active-- beds -- baths3758 N Lasalle Street, Indianapolis, IN 46218
MLS# 22085822Listed by: EVERHART STUDIO, LTD. - New
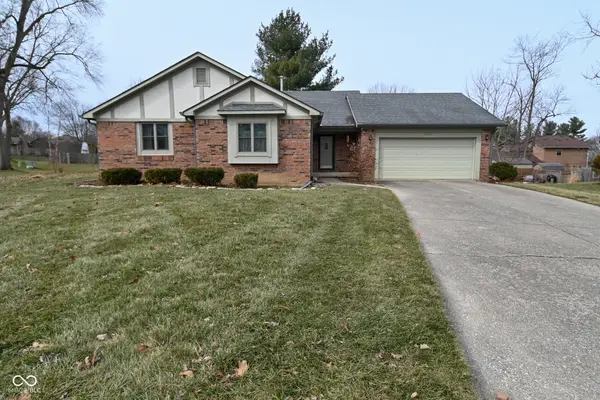 $240,000Active3 beds 2 baths1,705 sq. ft.
$240,000Active3 beds 2 baths1,705 sq. ft.1270 Chateaugay Lane, Indianapolis, IN 46217
MLS# 22085482Listed by: BRICK & IVY REALTY - New
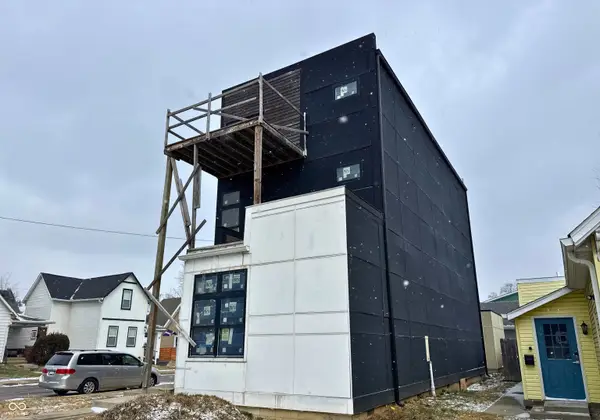 $200,000Active3 beds 4 baths2,800 sq. ft.
$200,000Active3 beds 4 baths2,800 sq. ft.1401 S Alabama Street, Indianapolis, IN 46225
MLS# 22085583Listed by: KELLER WILLIAMS INDY METRO S  $379,999Pending-- beds -- baths
$379,999Pending-- beds -- baths5115 Banbury Road, Indianapolis, IN 46226
MLS# 22072412Listed by: BERKSHIRE HATHAWAY HOME $425,000Pending0.46 Acres
$425,000Pending0.46 Acres1549 N Arsenal Avenue, Indianapolis, IN 46201
MLS# 22076967Listed by: EXP REALTY, LLC

