11708 Sterrett Boulevard, Indianapolis, IN 46236
Local realty services provided by:Better Homes and Gardens Real Estate Gold Key
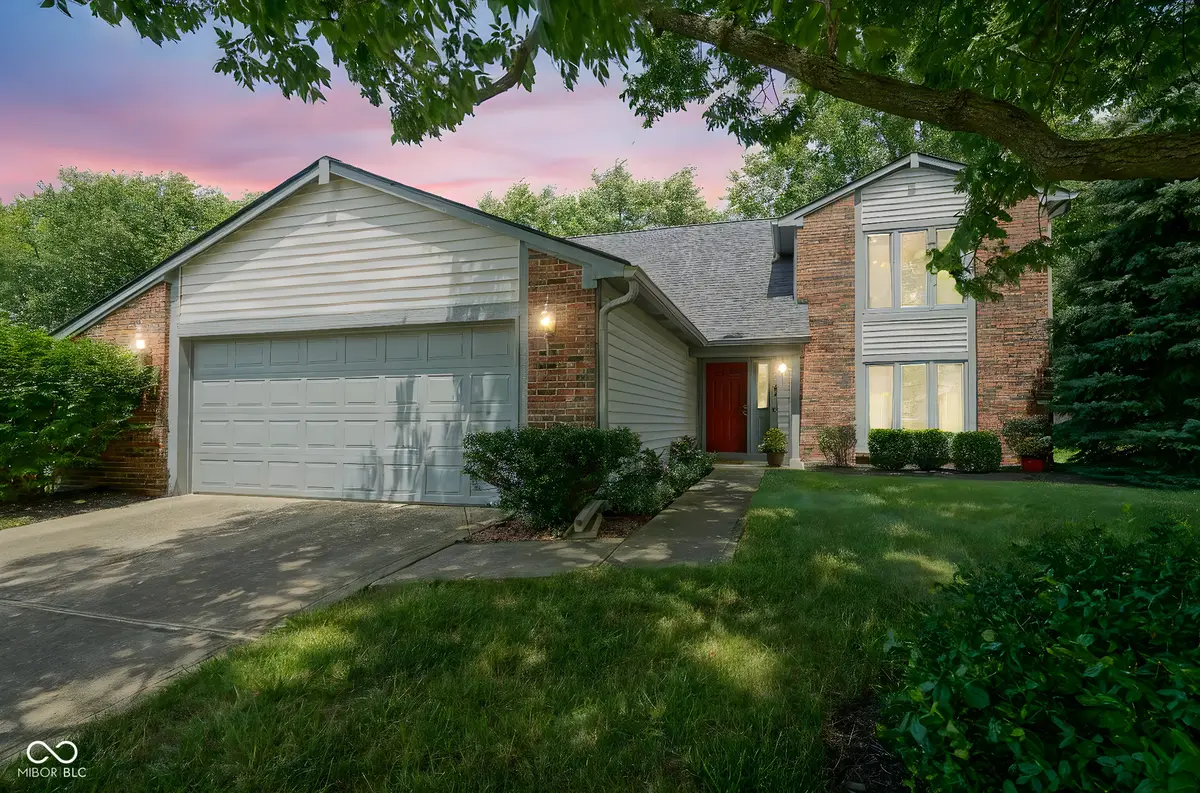
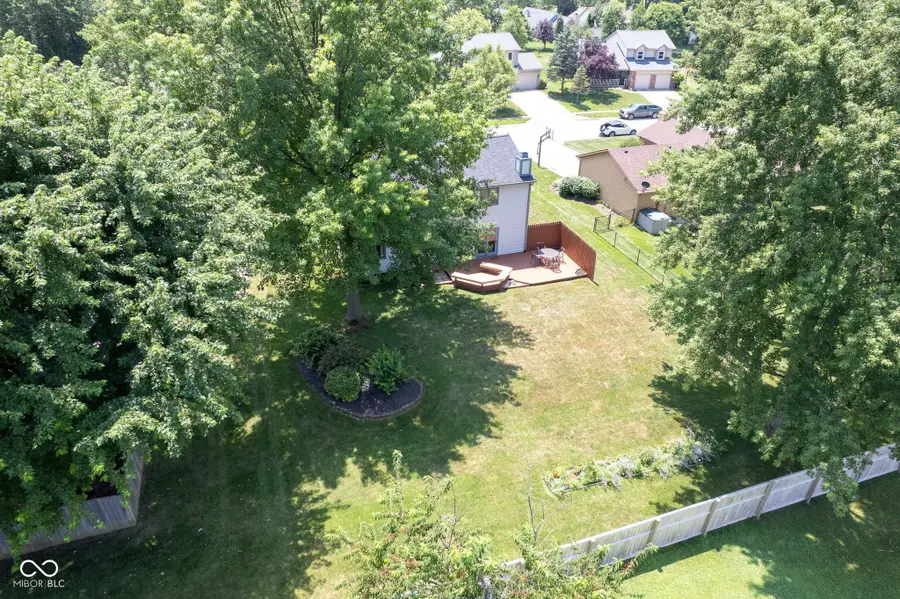
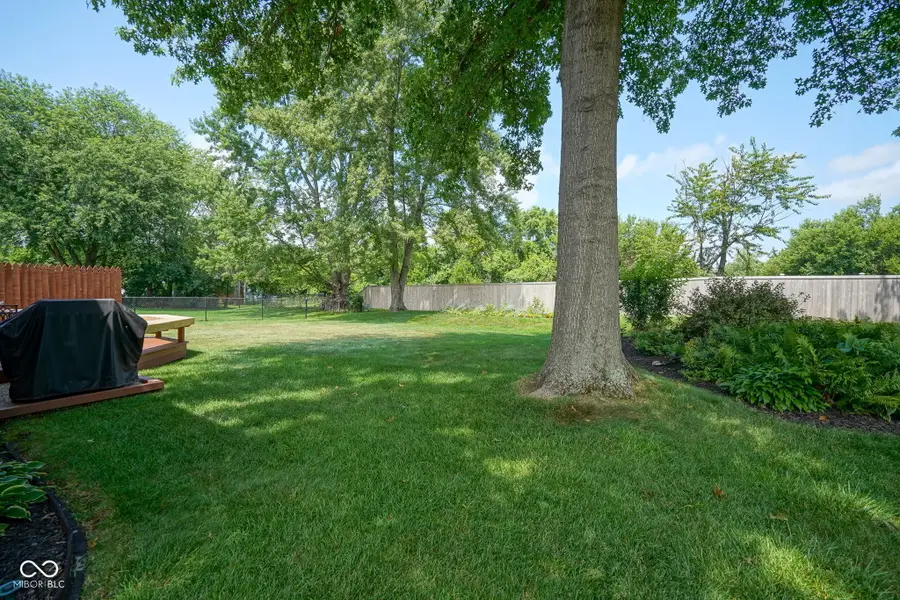
11708 Sterrett Boulevard,Indianapolis, IN 46236
$330,000
- 3 Beds
- 3 Baths
- 2,062 sq. ft.
- Single family
- Pending
Listed by:christine robbins
Office:compass indiana, llc.
MLS#:22050652
Source:IN_MIBOR
Price summary
- Price:$330,000
- Price per sq. ft.:$160.04
About this home
Ideally located near the Old Oakland Golf Course and Geist amenities, this meticulously maintained Geist Valley Estates home offers the perfect blend of charm, thoughtful updates, and private outdoor living. Tucked away on a tree-lined homesite with mature trees and no home immediately behind, the professionally landscaped yard and expansive back deck provide a serene retreat-perfect for relaxing or entertaining while taking in the peaceful views. Inside, the entry's vaulted ceiling and abundant natural light create an inviting and airy feel. Thoughtful interior updates include engineered hardwood floors, newer plush carpeting, quartz kitchen countertops, and newer kitchen appliances. Two spacious living areas, including a separate family room with a cozy gas fireplace, offer flexible space for everyday living and entertaining, and a Pella patio door opens directly to the deck for seamless indoor-outdoor living. Upstairs, three bedrooms and two full baths provide comfort and privacy, while every detail showcases how well this home has been cared for. An oversized garage adds valuable extra storage space, and major updates completed in recent years ensure true peace of mind: all new siding, roof, and gutters (2022); furnace and water heater (2021); and Pella windows and patio door (2013). Adding to its appeal, this home is situated in Lawrence Township, known for its award-winning schools, beautiful parks, and convenient access to shopping, dining, and commuter routes. Truly move-in ready, this Geist-area retreat offers the perfect combination of comfort, style, and location!
Contact an agent
Home facts
- Year built:1985
- Listing Id #:22050652
- Added:28 day(s) ago
- Updated:August 13, 2025 at 07:38 PM
Rooms and interior
- Bedrooms:3
- Total bathrooms:3
- Full bathrooms:2
- Half bathrooms:1
- Living area:2,062 sq. ft.
Heating and cooling
- Cooling:Central Electric
- Heating:Forced Air
Structure and exterior
- Year built:1985
- Building area:2,062 sq. ft.
- Lot area:0.24 Acres
Schools
- High school:Lawrence Central High School
- Middle school:Belzer Middle School
- Elementary school:Amy Beverland Elementary
Utilities
- Water:Public Water
Finances and disclosures
- Price:$330,000
- Price per sq. ft.:$160.04
New listings near 11708 Sterrett Boulevard
- New
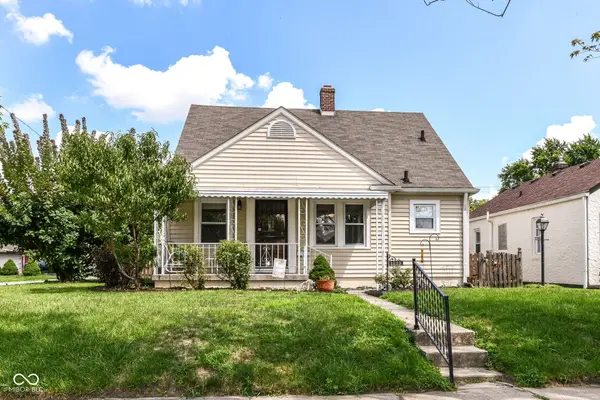 $229,000Active3 beds 1 baths1,233 sq. ft.
$229,000Active3 beds 1 baths1,233 sq. ft.1335 N Linwood Avenue, Indianapolis, IN 46201
MLS# 22055900Listed by: NEW QUANTUM REALTY GROUP - New
 $369,500Active3 beds 2 baths1,275 sq. ft.
$369,500Active3 beds 2 baths1,275 sq. ft.10409 Barmore Avenue, Indianapolis, IN 46280
MLS# 22056446Listed by: CENTURY 21 SCHEETZ - New
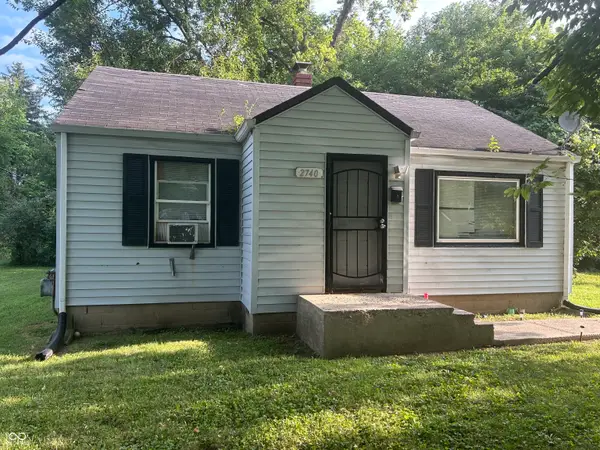 $79,000Active2 beds 1 baths776 sq. ft.
$79,000Active2 beds 1 baths776 sq. ft.2740 E 37th Street, Indianapolis, IN 46218
MLS# 22056662Listed by: EVERHART STUDIO, LTD. - New
 $79,000Active2 beds 1 baths696 sq. ft.
$79,000Active2 beds 1 baths696 sq. ft.3719 Kinnear Avenue, Indianapolis, IN 46218
MLS# 22056663Listed by: EVERHART STUDIO, LTD. - New
 $150,000Active3 beds 2 baths1,082 sq. ft.
$150,000Active3 beds 2 baths1,082 sq. ft.2740 N Rural Street, Indianapolis, IN 46218
MLS# 22056665Listed by: EVERHART STUDIO, LTD. - New
 $140,000Active4 beds 2 baths1,296 sq. ft.
$140,000Active4 beds 2 baths1,296 sq. ft.2005 N Bancroft Street, Indianapolis, IN 46218
MLS# 22056666Listed by: EVERHART STUDIO, LTD. - New
 $199,000Active4 beds 1 baths2,072 sq. ft.
$199,000Active4 beds 1 baths2,072 sq. ft.2545 Broadway Street, Indianapolis, IN 46205
MLS# 22056694Listed by: @PROPERTIES - New
 $135,000Active3 beds 1 baths1,500 sq. ft.
$135,000Active3 beds 1 baths1,500 sq. ft.1301 W 34th Street, Indianapolis, IN 46208
MLS# 22056830Listed by: BLK KEY REALTY - New
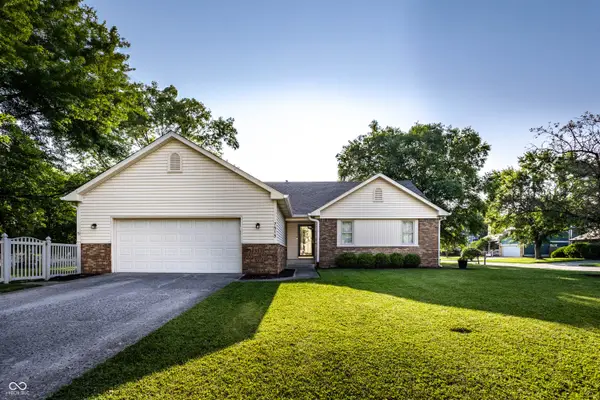 $309,900Active3 beds 2 baths1,545 sq. ft.
$309,900Active3 beds 2 baths1,545 sq. ft.7515 Davis Lane, Indianapolis, IN 46236
MLS# 22052912Listed by: F.C. TUCKER COMPANY - New
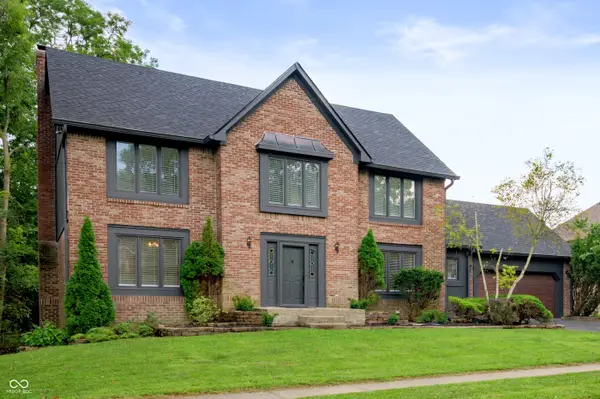 $590,000Active4 beds 4 baths3,818 sq. ft.
$590,000Active4 beds 4 baths3,818 sq. ft.7474 Oakland Hills Drive, Indianapolis, IN 46236
MLS# 22055624Listed by: KELLER WILLIAMS INDY METRO S
