12110 Sunrise Court, Indianapolis, IN 46229
Local realty services provided by:Better Homes and Gardens Real Estate Gold Key
12110 Sunrise Court,Indianapolis, IN 46229
$444,900
- 3 Beds
- 3 Baths
- 4,115 sq. ft.
- Single family
- Pending
Listed by:josh neuman
Office:@properties
MLS#:22052302
Source:IN_MIBOR
Price summary
- Price:$444,900
- Price per sq. ft.:$108.12
About this home
Welcome to 12110 Sunrise Ct, where space, comfort, and versatility come together in the heart of Valley Brook Farms. Tucked away on a quiet cul-de-sac and set on nearly 3/4 of an acre in the Mt. Vernon School System, this home is packed with features that are hard to find at this price point. With almost 4,200 square feet of finished living space, you'll have all the room you need-plus the extras you've been dreaming of. The main floor offers a smart, flexible layout with a large great room anchored by a cozy fireplace, a sunroom filled with natural light, and a spacious eat-in kitchen that connects effortlessly to both casual and formal living spaces. A dedicated front room offers the perfect setup for a home office or formal living room, while the formal dining room is ready for holidays, hosting, or everyday meals in style. The massive finished basement is a true standout, offering a full rec room, dedicated gym space, and a flex area perfect for a home theater, hobby zone, or guest suite. Upstairs, the oversized loft adds even more living space-ideal for a second family room, game area, or creative studio. Outside, the nearly 3/4-acre lot offers privacy, mature trees, and plenty of space to relax, entertain, or play. The oversized 3-car garage and abundant storage throughout the home ensure there's a place for everything-and everyone. Homes with this much space, functionality, and outdoor potential don't come along often. If you've been searching for a home that truly checks all the boxes, this is it. Come see what life could look like at 12110 Sunrise Ct.
Contact an agent
Home facts
- Year built:1988
- Listing ID #:22052302
- Added:55 day(s) ago
- Updated:September 25, 2025 at 01:28 PM
Rooms and interior
- Bedrooms:3
- Total bathrooms:3
- Full bathrooms:2
- Half bathrooms:1
- Living area:4,115 sq. ft.
Heating and cooling
- Cooling:Central Electric
- Heating:Forced Air
Structure and exterior
- Year built:1988
- Building area:4,115 sq. ft.
- Lot area:0.75 Acres
Schools
- Middle school:Mt Vernon Middle School
Utilities
- Water:Public Water
Finances and disclosures
- Price:$444,900
- Price per sq. ft.:$108.12
New listings near 12110 Sunrise Court
- New
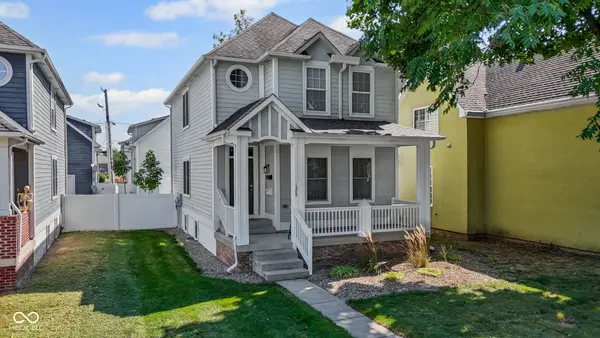 $489,000Active4 beds 4 baths2,616 sq. ft.
$489,000Active4 beds 4 baths2,616 sq. ft.1909 Ruckle Street, Indianapolis, IN 46202
MLS# 22063852Listed by: ENVOY REAL ESTATE, LLC - New
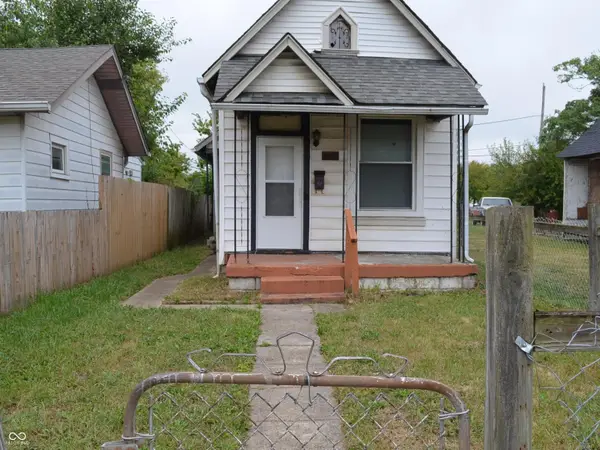 $69,900Active1 beds 1 baths794 sq. ft.
$69,900Active1 beds 1 baths794 sq. ft.2442 Ethel Avenue, Indianapolis, IN 46208
MLS# 22064457Listed by: CANON REAL ESTATE SERVICES LLC - New
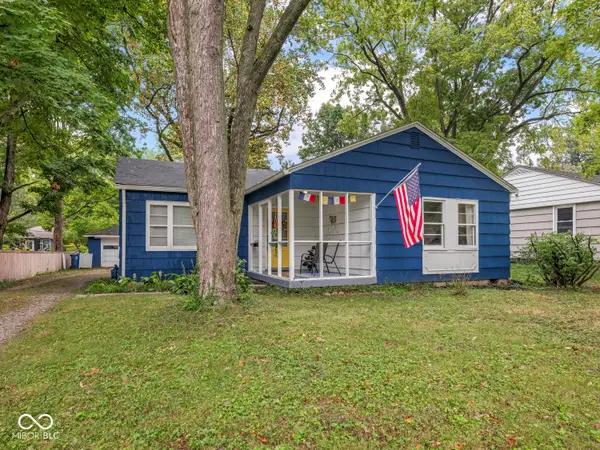 $280,000Active3 beds 1 baths1,056 sq. ft.
$280,000Active3 beds 1 baths1,056 sq. ft.1122 E 56th Street, Indianapolis, IN 46220
MLS# 22064767Listed by: MAYWRIGHT PROPERTY CO. - New
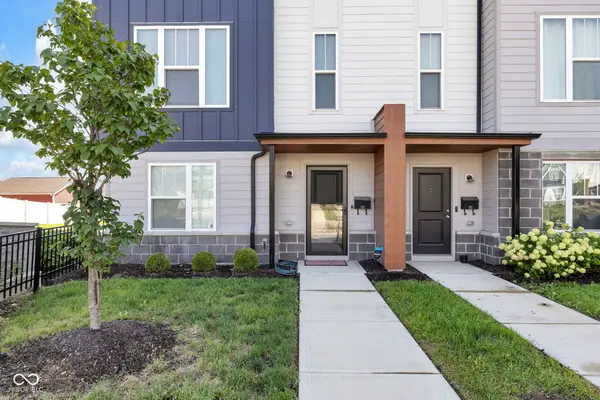 $340,000Active3 beds 4 baths1,920 sq. ft.
$340,000Active3 beds 4 baths1,920 sq. ft.319 Steeples Boulevard, Indianapolis, IN 46222
MLS# 22064778Listed by: @PROPERTIES - New
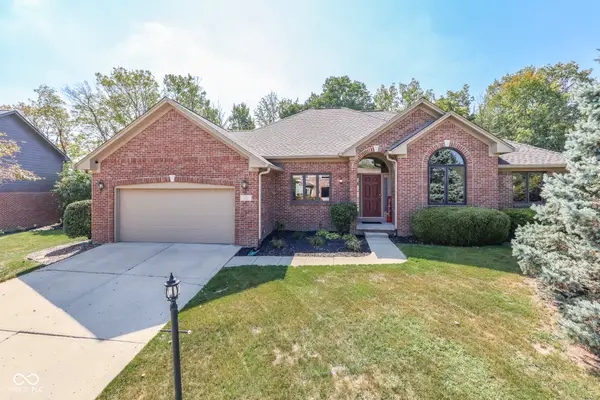 $495,000Active3 beds 3 baths2,835 sq. ft.
$495,000Active3 beds 3 baths2,835 sq. ft.7433 Franklin Parke Woods, Indianapolis, IN 46259
MLS# 22064793Listed by: BERKSHIRE HATHAWAY HOME - New
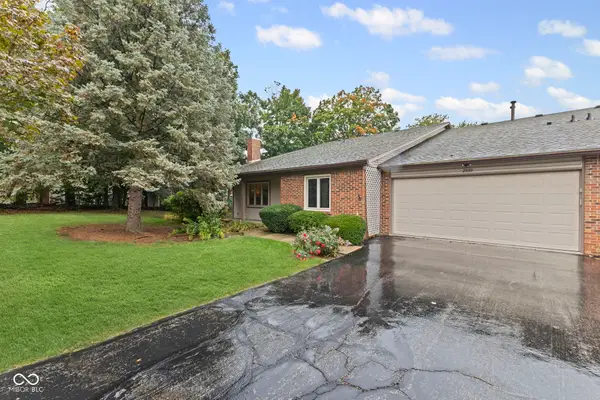 $230,000Active2 beds 2 baths1,244 sq. ft.
$230,000Active2 beds 2 baths1,244 sq. ft.2549 N Willow Way, Indianapolis, IN 46268
MLS# 22064916Listed by: TRUEBLOOD REAL ESTATE - New
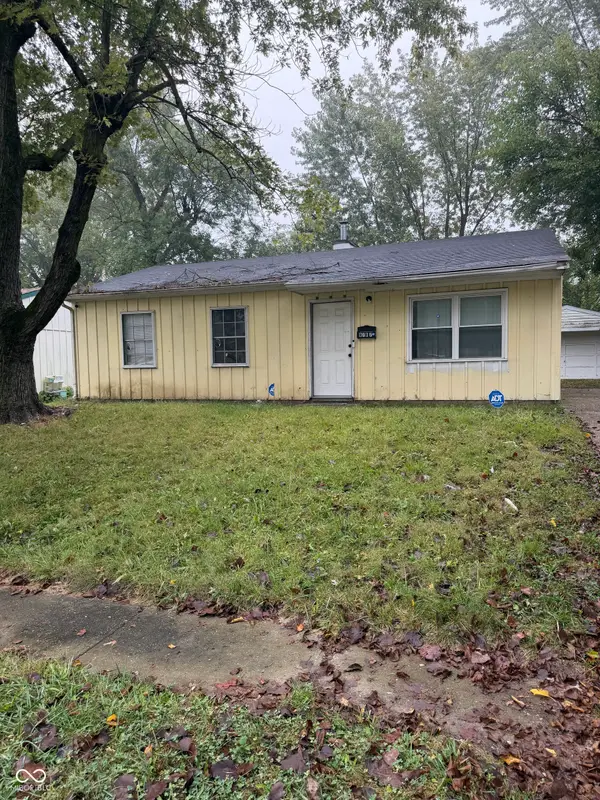 $140,000Active3 beds 1 baths925 sq. ft.
$140,000Active3 beds 1 baths925 sq. ft.9707 E 39th Street, Indianapolis, IN 46235
MLS# 22064946Listed by: CARPENTER, REALTORS - New
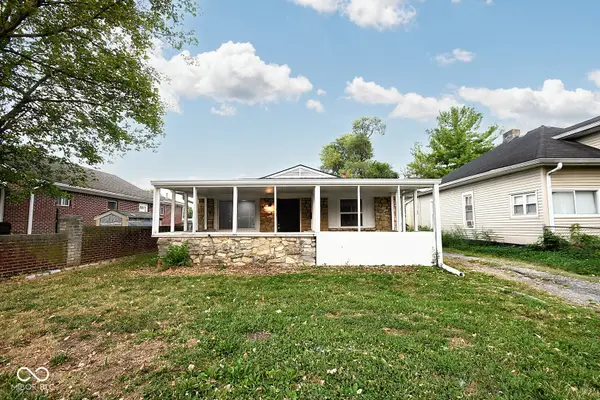 $169,900Active4 beds 2 baths1,352 sq. ft.
$169,900Active4 beds 2 baths1,352 sq. ft.2943 Hillside Avenue, Indianapolis, IN 46218
MLS# 22064983Listed by: @PROPERTIES - New
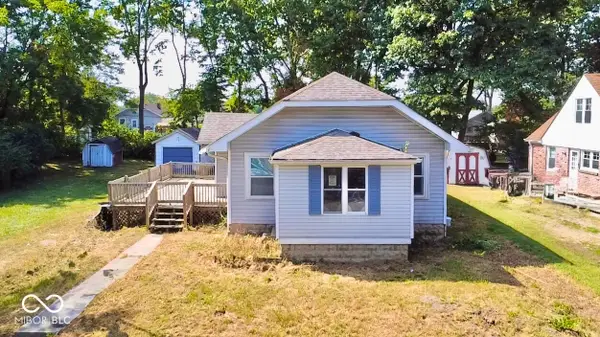 $64,900Active2 beds -- baths864 sq. ft.
$64,900Active2 beds -- baths864 sq. ft.2924 Beech Street, Indianapolis, IN 46203
MLS# 22061695Listed by: KELLER WILLIAMS INDY METRO S - Open Sat, 1 to 3pmNew
 $255,000Active3 beds 1 baths1,562 sq. ft.
$255,000Active3 beds 1 baths1,562 sq. ft.1811 Christopher Lane, Indianapolis, IN 46224
MLS# 22064100Listed by: FERRIS PROPERTY GROUP
