1221 E 52nd Street, Indianapolis, IN 46205
Local realty services provided by:Better Homes and Gardens Real Estate Gold Key
1221 E 52nd Street,Indianapolis, IN 46205
$386,900
- 4 Beds
- 2 Baths
- 3,046 sq. ft.
- Single family
- Pending
Listed by:austin coon
Office:@properties
MLS#:22058391
Source:IN_MIBOR
Price summary
- Price:$386,900
- Price per sq. ft.:$127.02
About this home
They say it's everything-and this home delivers on every level. Just two houses from the Monon Trail, you'll find restaurants, coffee shops, and entertainment virtually at your doorstep. Set on a lot nearly twice the size of most in 46205, the property makes an immediate impression before you even step inside. Once you do, the home's generous space and quality finishes take center stage. The kitchen is a showpiece, featuring stainless steel appliances, high-end quartz countertops that wrap seamlessly for maximum prep and hosting space, and a design perfect for everything from daily meals to dinner parties. Nearby, a beautifully updated full bathroom complements two main-level bedrooms-one with a walk-in and dual closets for all the storage you could want. To the left of the entry, the living room is both inviting and versatile, with a cozy fireplace, large picture windows, and plenty of room to gather. Upstairs, flexibility abounds. One bedroom boasts three closets (ideal for an extensive wardrobe), while another offers the perfect setting for a fourth bedroom, office, nursery, or even a custom dressing room. The upstairs bathroom impresses with a custom-tiled shower, dual sinks, and an unexpectedly spacious layout. The finished basement adds nearly 1,000 square feet of possibilities-whether you envision a home theater, game room, office, or all three combined. Out back, the breezeway connects the kitchen to an oversized two-car garage. The yard is expansive-fully fenced, shaded by mature trees, and double the size of most in the neighborhood. It's the backyard your pets (and guests) will love. Dream homes are rare. This one stands ready. Schedule your private showing today.
Contact an agent
Home facts
- Year built:1947
- Listing ID #:22058391
- Added:48 day(s) ago
- Updated:October 12, 2025 at 07:23 AM
Rooms and interior
- Bedrooms:4
- Total bathrooms:2
- Full bathrooms:2
- Living area:3,046 sq. ft.
Heating and cooling
- Cooling:Central Electric
- Heating:Forced Air
Structure and exterior
- Year built:1947
- Building area:3,046 sq. ft.
- Lot area:0.29 Acres
Schools
- Elementary school:Center for Inquiry School 84
Utilities
- Water:Public Water
Finances and disclosures
- Price:$386,900
- Price per sq. ft.:$127.02
New listings near 1221 E 52nd Street
- New
 $300,000Active2 beds 2 baths1,520 sq. ft.
$300,000Active2 beds 2 baths1,520 sq. ft.7050 Sycamore Run Drive, Indianapolis, IN 46237
MLS# 22067772Listed by: BLUPRINT REAL ESTATE GROUP - New
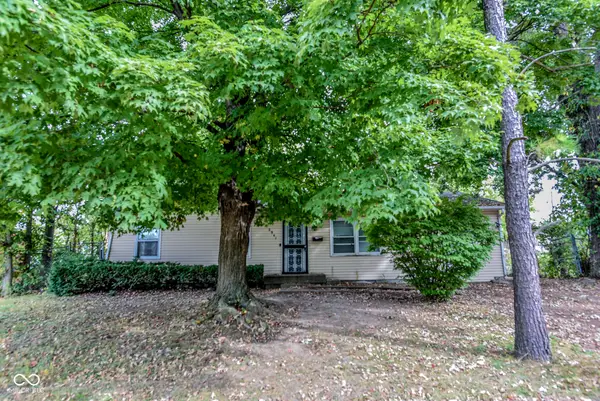 $120,000Active4 beds 1 baths1,540 sq. ft.
$120,000Active4 beds 1 baths1,540 sq. ft.2941 Eastern Avenue, Indianapolis, IN 46218
MLS# 22067799Listed by: INTEGRITY REAL ESTATE - New
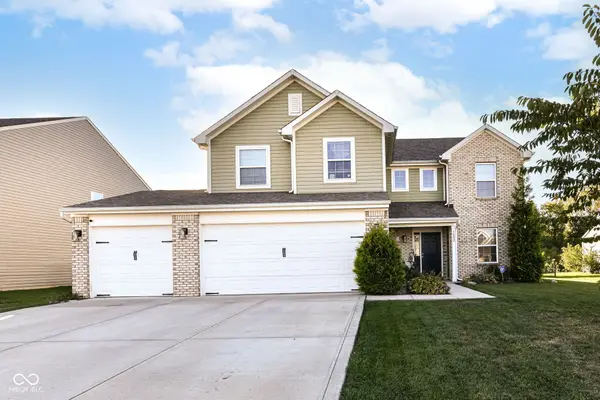 $300,000Active4 beds 3 baths2,290 sq. ft.
$300,000Active4 beds 3 baths2,290 sq. ft.1802 James Run Way, Indianapolis, IN 46239
MLS# 22067764Listed by: HOME POSSIBLE REALTY LLC - New
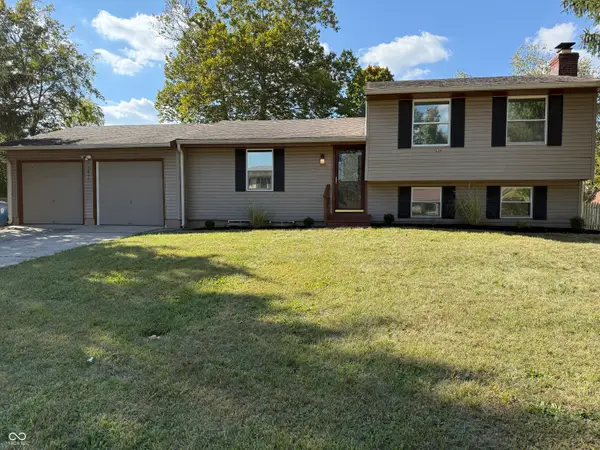 $187,000Active4 beds 2 baths2,040 sq. ft.
$187,000Active4 beds 2 baths2,040 sq. ft.2846 N Pawnee Drive, Indianapolis, IN 46229
MLS# 22067800Listed by: BERKSHIRE HATHAWAY HOME - New
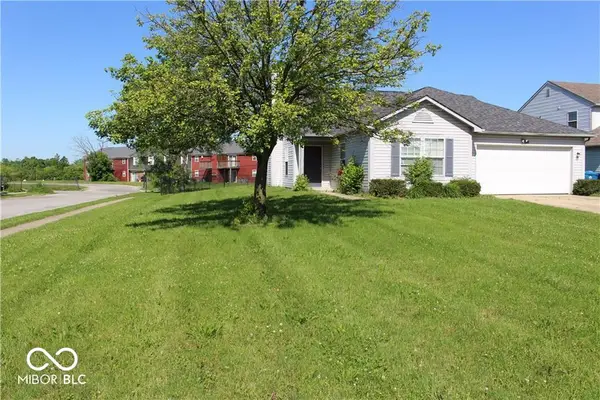 $250,000Active4 beds 2 baths1,606 sq. ft.
$250,000Active4 beds 2 baths1,606 sq. ft.3652 Lacebark Drive, Indianapolis, IN 46235
MLS# 22067794Listed by: EXP REALTY, LLC - New
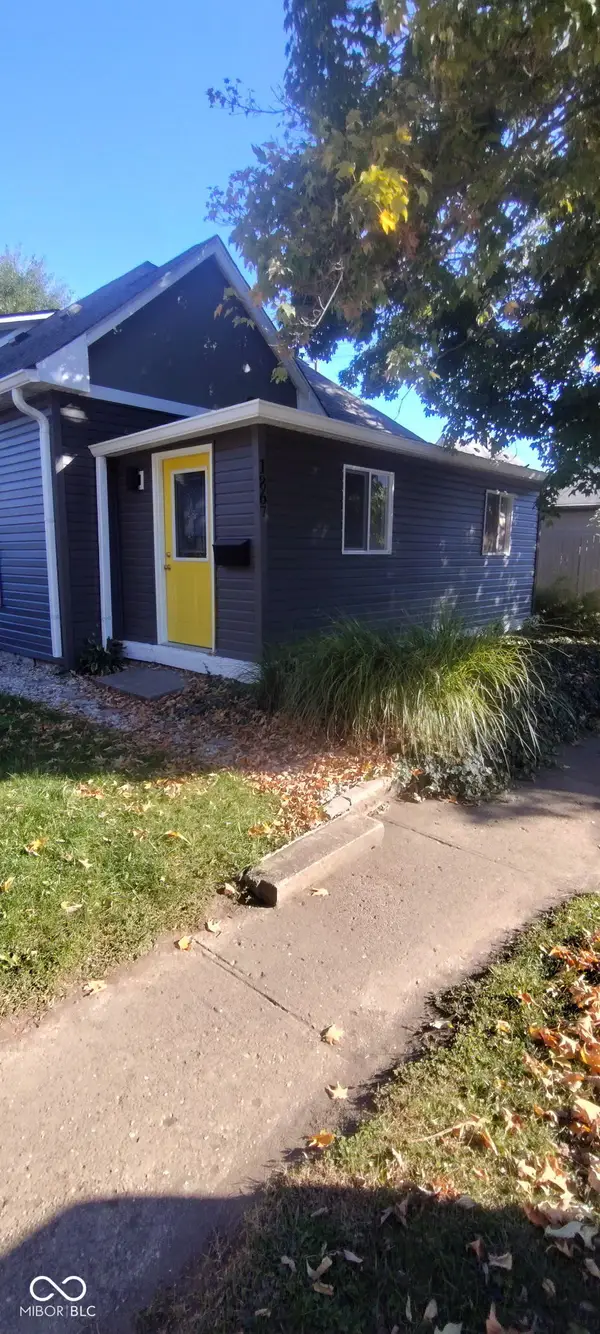 $309,900Active3 beds 3 baths1,437 sq. ft.
$309,900Active3 beds 3 baths1,437 sq. ft.1867 Singleton Street, Indianapolis, IN 46203
MLS# 22067766Listed by: HIGHGARDEN REAL ESTATE - New
 $80,000Active2 beds 1 baths825 sq. ft.
$80,000Active2 beds 1 baths825 sq. ft.2942 N Dearborn Street, Indianapolis, IN 46218
MLS# 22067797Listed by: INTEGRITY REAL ESTATE - New
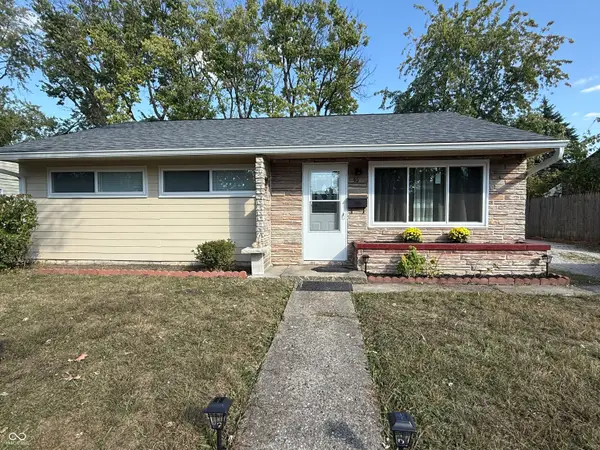 $192,000Active3 beds 2 baths936 sq. ft.
$192,000Active3 beds 2 baths936 sq. ft.4627 Karen Drive, Lawrence, IN 46226
MLS# 22055761Listed by: GREGORY HOWARD - New
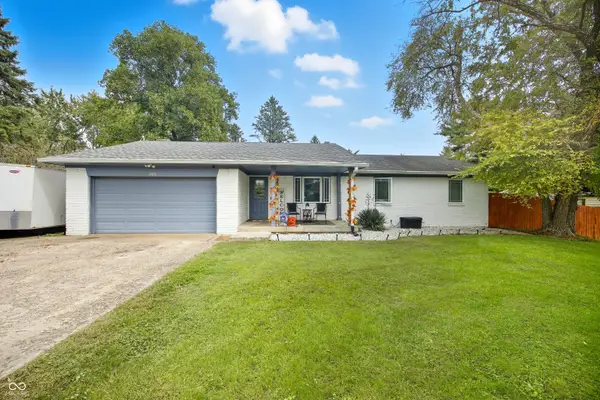 $355,000Active3 beds 2 baths1,340 sq. ft.
$355,000Active3 beds 2 baths1,340 sq. ft.5851 S Franklin Road, Indianapolis, IN 46239
MLS# 22067707Listed by: REAL BROKER, LLC - New
 $200,000Active3 beds 2 baths1,440 sq. ft.
$200,000Active3 beds 2 baths1,440 sq. ft.7422 E 30th Street, Indianapolis, IN 46219
MLS# 22067647Listed by: KELLER WILLIAMS INDPLS METRO N
