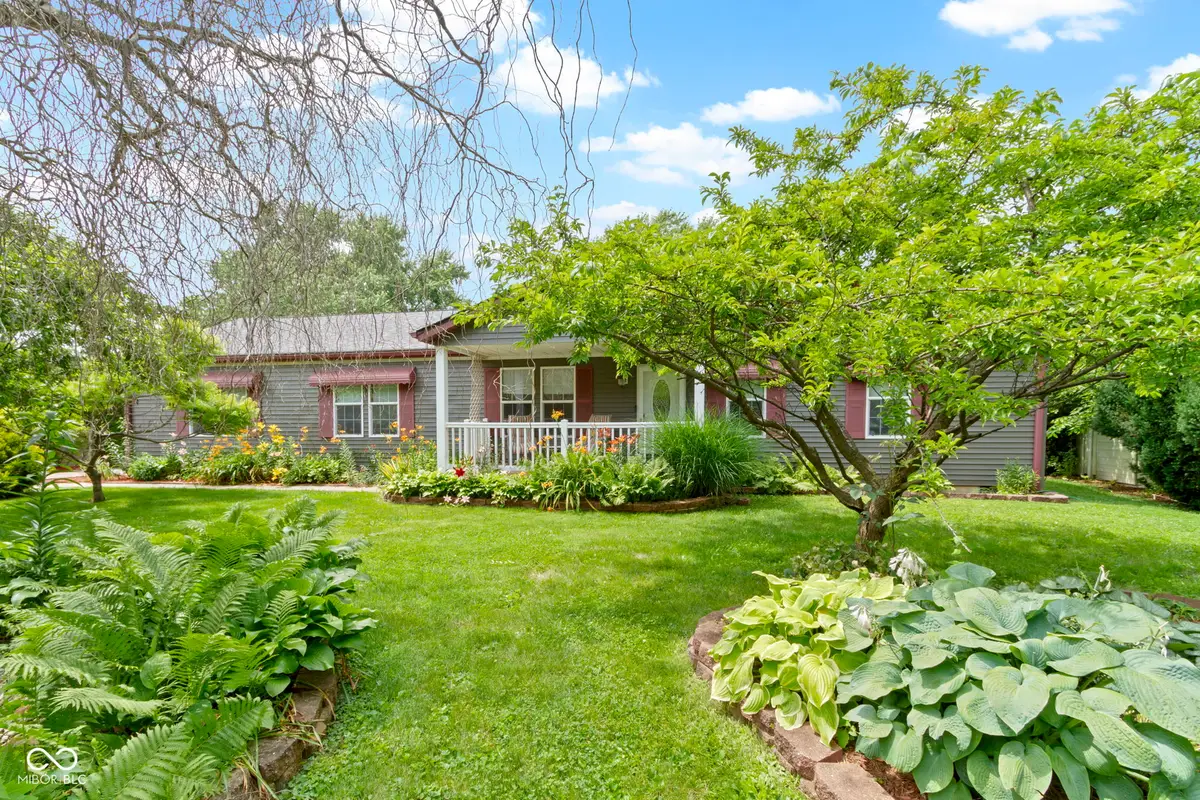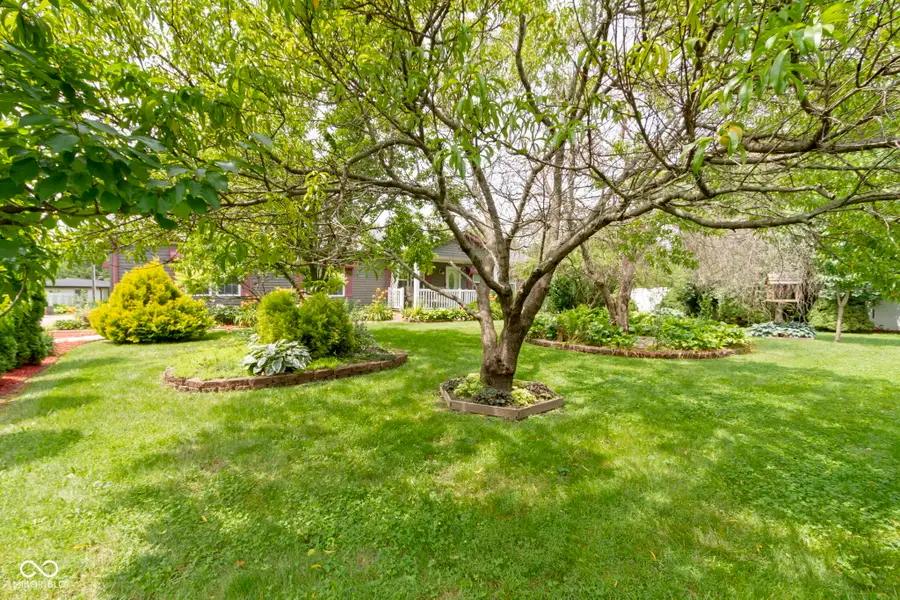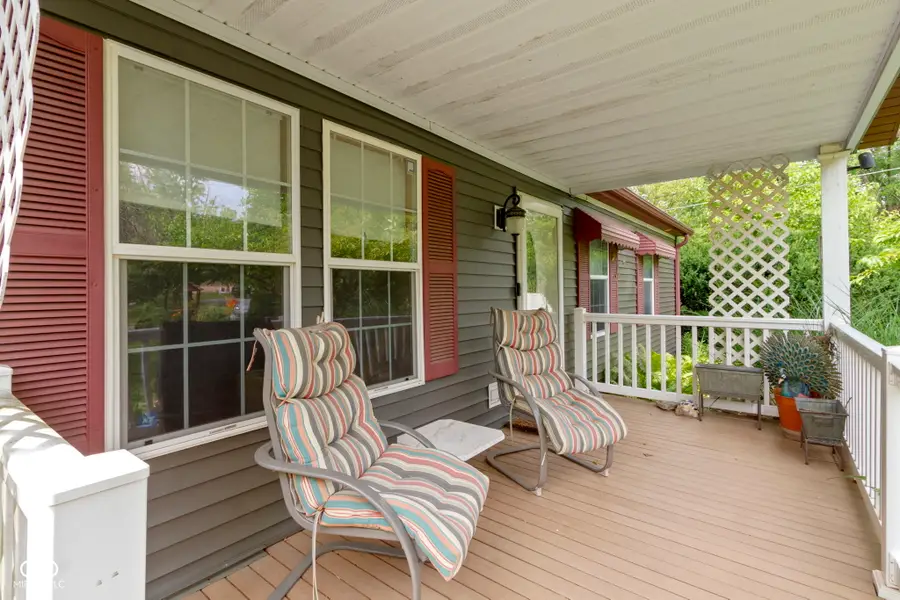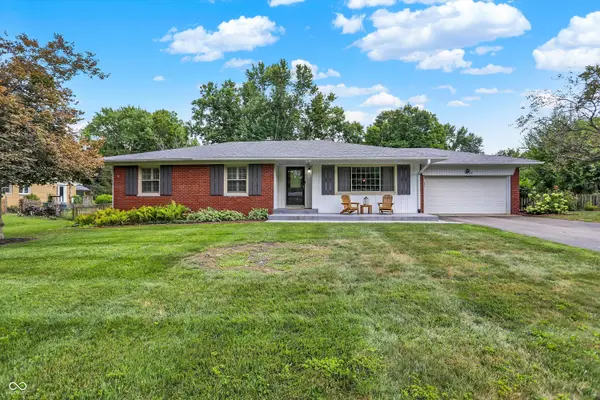12222 Cable Drive, Indianapolis, IN 46236
Local realty services provided by:Better Homes and Gardens Real Estate Gold Key



12222 Cable Drive,Indianapolis, IN 46236
$289,000
- 3 Beds
- 2 Baths
- 1,836 sq. ft.
- Single family
- Pending
Listed by:mark gill
Office:berkshire hathaway home
MLS#:22046433
Source:IN_MIBOR
Price summary
- Price:$289,000
- Price per sq. ft.:$157.41
About this home
Welcome to your peaceful retreat. This charming 3-bedroom, 2-bathroom ranch sits on a stunning lot that offers unmatched serenity and privacy in a quiet, well-kept neighborhood in Lawrence. From the moment you arrive, you'll notice the pride of ownership-from the impeccable landscaping to the updated exterior featuring a new roof and siding. Step inside to find beautiful hardwood floors in the bedrooms and living areas, creating a warm and timeless feel throughout. The layout provides plenty of space with large, sunlit rooms that invite you to relax and unwind. The renovated primary bathroom is a true highlight, thoughtfully designed with style and comfort in mind. Out back, the spacious yard is ideal for gardening, play, or simply enjoying the quiet outdoors. The deck extends your living space and provides the perfect spot for morning coffee or evening conversations. The garage features a ramp for added accessibility, making this home functional and inclusive. Whether you're looking for peace and privacy, a move-in ready home with thoughtful upgrades, or a quiet community setting, this property delivers on all fronts. Don't miss your chance to call this one home-schedule your showing today. Home Warranty provided for 18 months!
Contact an agent
Home facts
- Year built:2004
- Listing Id #:22046433
- Added:52 day(s) ago
- Updated:July 13, 2025 at 06:40 PM
Rooms and interior
- Bedrooms:3
- Total bathrooms:2
- Full bathrooms:2
- Living area:1,836 sq. ft.
Heating and cooling
- Cooling:Central Electric
- Heating:Electric, Forced Air
Structure and exterior
- Year built:2004
- Building area:1,836 sq. ft.
- Lot area:0.36 Acres
Schools
- High school:Lawrence North High School
- Middle school:Fall Creek Valley Middle School
- Elementary school:Oaklandon Elementary School
Utilities
- Water:Public Water
Finances and disclosures
- Price:$289,000
- Price per sq. ft.:$157.41
New listings near 12222 Cable Drive
- New
 $630,000Active4 beds 4 baths4,300 sq. ft.
$630,000Active4 beds 4 baths4,300 sq. ft.9015 Admirals Pointe Drive, Indianapolis, IN 46236
MLS# 22032432Listed by: CENTURY 21 SCHEETZ - New
 $20,000Active0.12 Acres
$20,000Active0.12 Acres3029 Graceland Avenue, Indianapolis, IN 46208
MLS# 22055179Listed by: EXP REALTY LLC - New
 $174,900Active3 beds 2 baths1,064 sq. ft.
$174,900Active3 beds 2 baths1,064 sq. ft.321 Lindley Avenue, Indianapolis, IN 46241
MLS# 22055184Listed by: TRUE PROPERTY MANAGEMENT - New
 $293,000Active2 beds 2 baths2,070 sq. ft.
$293,000Active2 beds 2 baths2,070 sq. ft.1302 Lasalle Street, Indianapolis, IN 46201
MLS# 22055236Listed by: KELLER WILLIAMS INDY METRO NE - New
 $410,000Active3 beds 2 baths1,809 sq. ft.
$410,000Active3 beds 2 baths1,809 sq. ft.5419 Haverford Avenue, Indianapolis, IN 46220
MLS# 22055601Listed by: KELLER WILLIAMS INDY METRO S - New
 $359,500Active3 beds 2 baths2,137 sq. ft.
$359,500Active3 beds 2 baths2,137 sq. ft.4735 E 78th Street, Indianapolis, IN 46250
MLS# 22056164Listed by: CENTURY 21 SCHEETZ - New
 $44,900Active0.08 Acres
$44,900Active0.08 Acres235 E Caven Street, Indianapolis, IN 46225
MLS# 22056753Listed by: KELLER WILLIAMS INDY METRO S - New
 $390,000Active2 beds 4 baths1,543 sq. ft.
$390,000Active2 beds 4 baths1,543 sq. ft.2135 N College Avenue, Indianapolis, IN 46202
MLS# 22056221Listed by: F.C. TUCKER COMPANY - New
 $199,000Active3 beds 1 baths1,222 sq. ft.
$199,000Active3 beds 1 baths1,222 sq. ft.1446 Spann Avenue, Indianapolis, IN 46203
MLS# 22056272Listed by: SCOTT ESTATES - New
 $365,000Active4 beds 3 baths2,736 sq. ft.
$365,000Active4 beds 3 baths2,736 sq. ft.6719 Heritage Hill Drive, Indianapolis, IN 46237
MLS# 22056511Listed by: RE/MAX ADVANCED REALTY

