1231 S Catherwood Avenue, Indianapolis, IN 46203
Local realty services provided by:Better Homes and Gardens Real Estate Gold Key
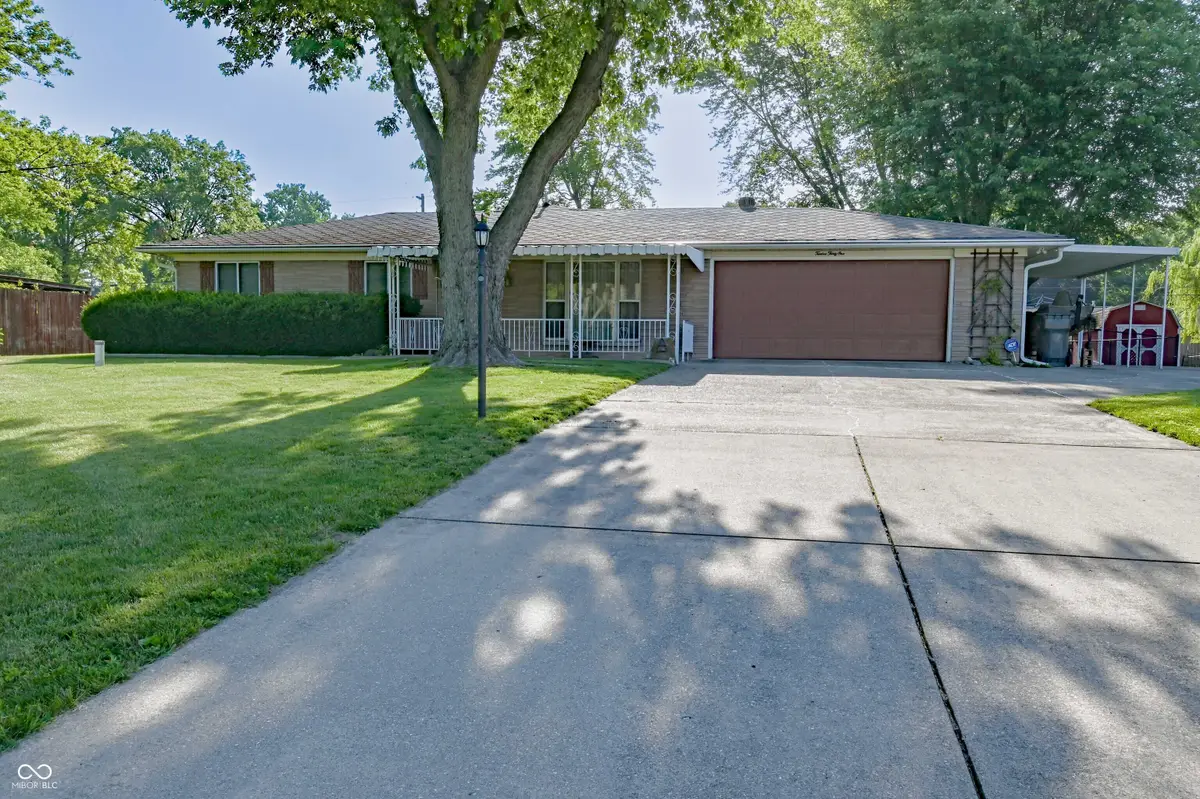
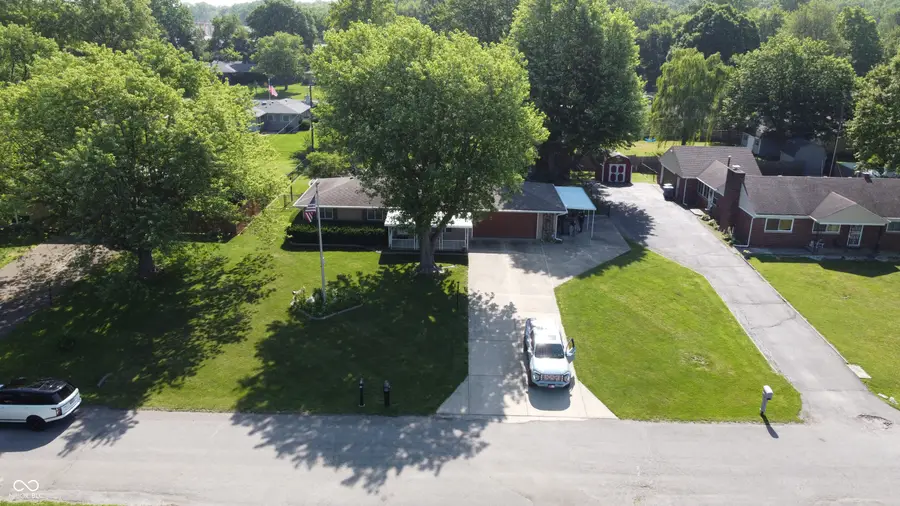
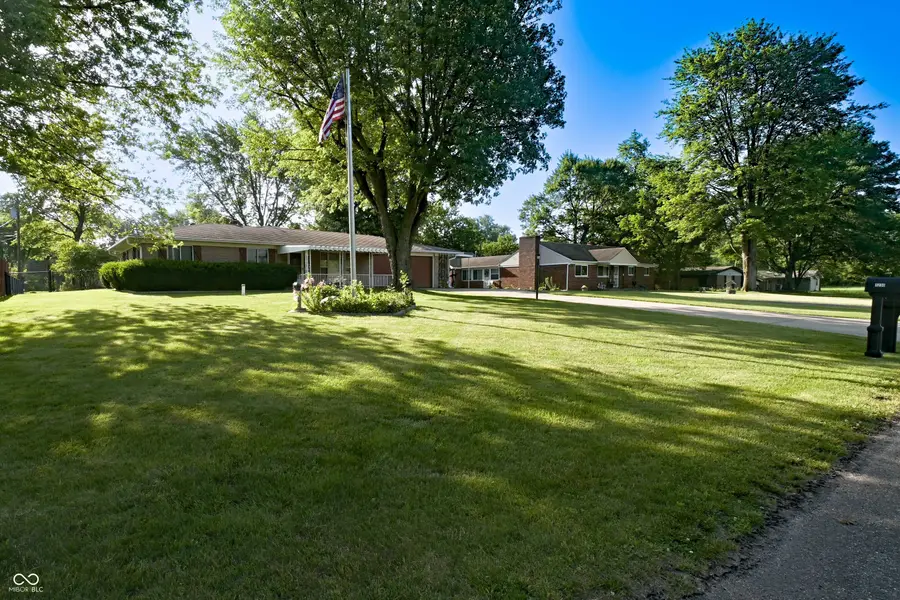
1231 S Catherwood Avenue,Indianapolis, IN 46203
$220,000
- 3 Beds
- 2 Baths
- 1,445 sq. ft.
- Single family
- Pending
Listed by:adrian pearce
Office:tomorrow realty, inc.
MLS#:22022902
Source:IN_MIBOR
Price summary
- Price:$220,000
- Price per sq. ft.:$152.25
About this home
Nestled in the Arlington Estates area of Indianapolis, an inviting home, ready to move in and begin creating memories. Imagine cozy evenings spent in the living room, the warmth of the fireplace casting a gentle glow across the wood wall. The property includes a front porch where you can sit and enjoy the outdoors, a rear patio ideal for relaxing or entertaining, and a 2 level shed that provides useful storage which is heated. With a generous lot area of 15987 square feet, the back yard is a very special place that offers a bird sanctuary with water feature, the possibilities are endless for outdoor enjoyment. This home includes 3 bedrooms, living room, family room and a eat in kitchen area with 1445 square feet of living area, all within a ranch single-story layout, constructed in 1960. This Indianapolis residence offers a wonderful opportunity to embrace comfortable living and create a cherished home. 15 minutes to downtown Indy with easy access to I-465. Water heater 2024, Kinetico water system/softener 2024, Heat Pump, furnace/Air Handler 2020.
Contact an agent
Home facts
- Year built:1960
- Listing Id #:22022902
- Added:51 day(s) ago
- Updated:August 11, 2025 at 03:09 PM
Rooms and interior
- Bedrooms:3
- Total bathrooms:2
- Full bathrooms:2
- Living area:1,445 sq. ft.
Heating and cooling
- Cooling:Central Electric
- Heating:Baseboard, Electric, Forced Air, Heat Pump
Structure and exterior
- Year built:1960
- Building area:1,445 sq. ft.
- Lot area:0.37 Acres
Utilities
- Water:Public Water
Finances and disclosures
- Price:$220,000
- Price per sq. ft.:$152.25
New listings near 1231 S Catherwood Avenue
- New
 $450,000Active4 beds 3 baths1,800 sq. ft.
$450,000Active4 beds 3 baths1,800 sq. ft.1433 Deloss Street, Indianapolis, IN 46201
MLS# 22038175Listed by: HIGHGARDEN REAL ESTATE - New
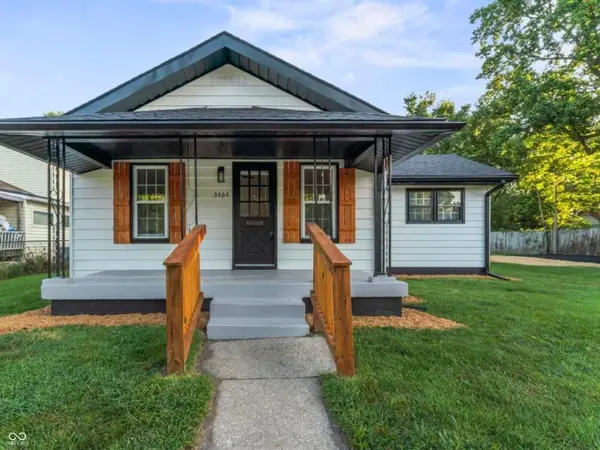 $224,900Active3 beds 2 baths1,088 sq. ft.
$224,900Active3 beds 2 baths1,088 sq. ft.3464 W 12th Street, Indianapolis, IN 46222
MLS# 22055982Listed by: CANON REAL ESTATE SERVICES LLC - New
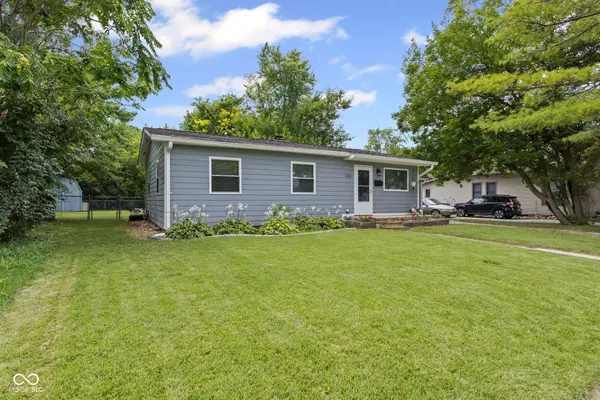 $179,900Active3 beds 1 baths999 sq. ft.
$179,900Active3 beds 1 baths999 sq. ft.1231 Windermire Street, Indianapolis, IN 46227
MLS# 22056529Listed by: MY AGENT - New
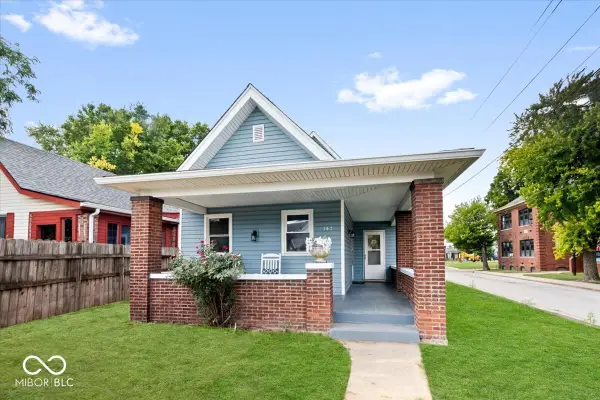 $362,000Active3 beds 2 baths1,529 sq. ft.
$362,000Active3 beds 2 baths1,529 sq. ft.1302 Laurel Street, Indianapolis, IN 46203
MLS# 22056739Listed by: SMITH FAMILY REALTY - New
 $44,900Active0.08 Acres
$44,900Active0.08 Acres248 E Caven Street, Indianapolis, IN 46225
MLS# 22056799Listed by: KELLER WILLIAMS INDY METRO S - New
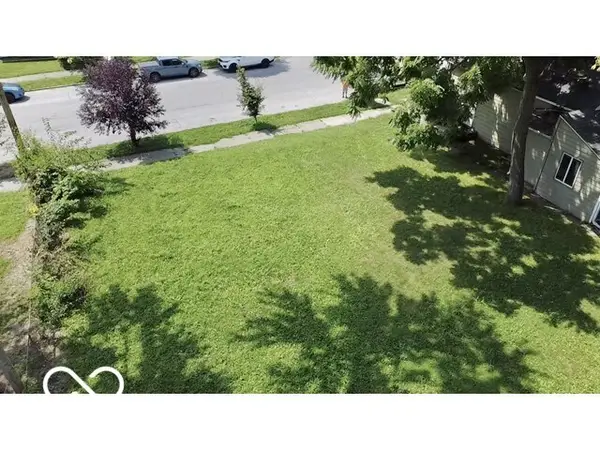 $34,900Active0.07 Acres
$34,900Active0.07 Acres334 Lincoln Street, Indianapolis, IN 46225
MLS# 22056813Listed by: KELLER WILLIAMS INDY METRO S - New
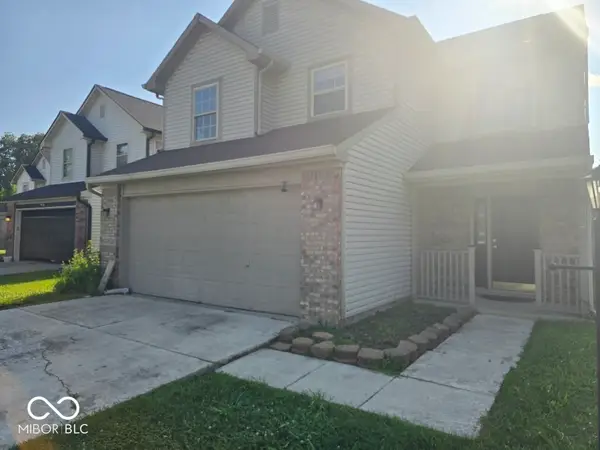 $199,900Active3 beds 3 baths1,231 sq. ft.
$199,900Active3 beds 3 baths1,231 sq. ft.5410 Waterton Lakes Drive, Indianapolis, IN 46237
MLS# 22056820Listed by: REALTY WEALTH ADVISORS - New
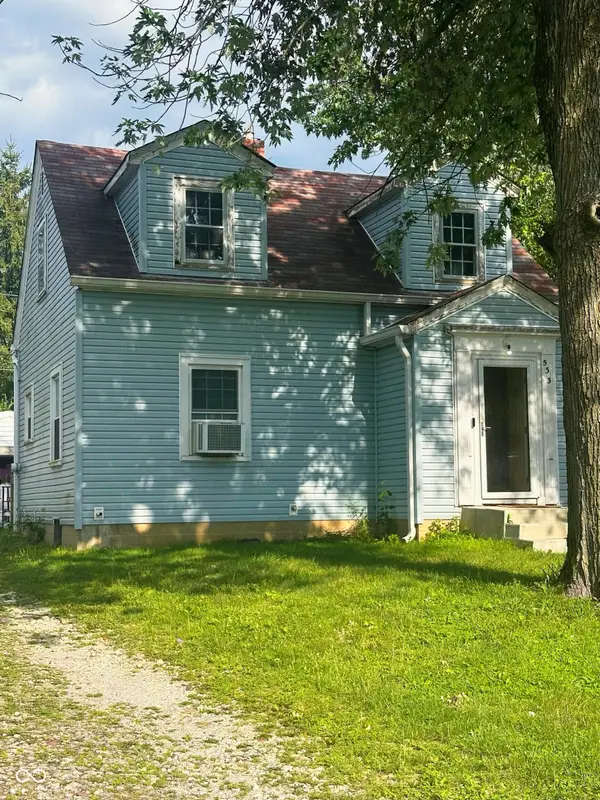 $155,000Active2 beds 1 baths865 sq. ft.
$155,000Active2 beds 1 baths865 sq. ft.533 Temperance Avenue, Indianapolis, IN 46203
MLS# 22055250Listed by: EXP REALTY, LLC - New
 $190,000Active2 beds 3 baths1,436 sq. ft.
$190,000Active2 beds 3 baths1,436 sq. ft.6302 Bishops Pond Lane, Indianapolis, IN 46268
MLS# 22055728Listed by: CENTURY 21 SCHEETZ - Open Sun, 12 to 2pmNew
 $234,900Active3 beds 2 baths1,811 sq. ft.
$234,900Active3 beds 2 baths1,811 sq. ft.3046 River Shore Place, Indianapolis, IN 46208
MLS# 22056202Listed by: F.C. TUCKER COMPANY
