12355 Bearsdale Drive, Indianapolis, IN 46235
Local realty services provided by:Better Homes and Gardens Real Estate Gold Key
12355 Bearsdale Drive,Indianapolis, IN 46235
$310,000
- 4 Beds
- 3 Baths
- 3,582 sq. ft.
- Single family
- Pending
Listed by: shelby farrar
Office: opendoor brokerage llc.
MLS#:22052969
Source:IN_MIBOR
Price summary
- Price:$310,000
- Price per sq. ft.:$86.54
About this home
Welcome to this beautifully updated 4-bedroom, 2.5-bath home located in the desirable Rose Haven community. Featuring fresh interior paint, brand new flooring throughout, and a brand new roof, this home is move-in ready. The open-concept layout offers a spacious room with a cozy fireplace, a large kitchen with stainless appliances, and ample space for both everyday living and entertaining. A versatile first-floor bonus room is perfect for a home office or playroom. Upstairs, you'll find all four bedrooms and a second-floor living area ideal for a media room, homework space, or relaxing sitting room. Don't miss the opportunity to own this stylish and functional home in a sought-after neighborhood!. 100-Day Home Warranty coverage available at closing
Contact an agent
Home facts
- Year built:2003
- Listing ID #:22052969
- Added:145 day(s) ago
- Updated:December 17, 2025 at 10:28 PM
Rooms and interior
- Bedrooms:4
- Total bathrooms:3
- Full bathrooms:2
- Half bathrooms:1
- Living area:3,582 sq. ft.
Heating and cooling
- Heating:Forced Air
Structure and exterior
- Year built:2003
- Building area:3,582 sq. ft.
- Lot area:0.18 Acres
Schools
- High school:Lawrence Central High School
- Middle school:Belzer Middle School
- Elementary school:Oaklandon Elementary School
Utilities
- Water:Public Water
Finances and disclosures
- Price:$310,000
- Price per sq. ft.:$86.54
New listings near 12355 Bearsdale Drive
- New
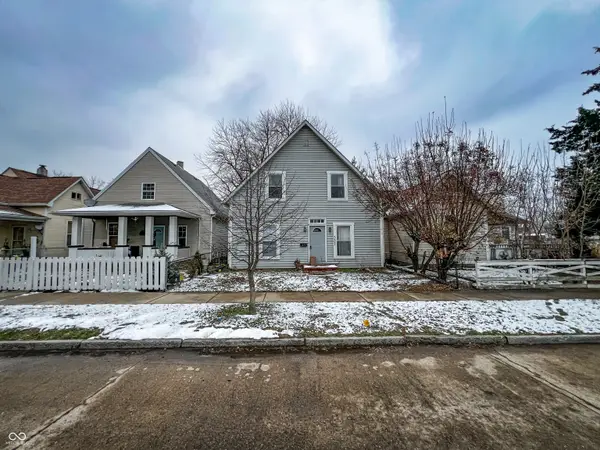 $170,000Active4 beds 2 baths2,072 sq. ft.
$170,000Active4 beds 2 baths2,072 sq. ft.321 N Elder Avenue, Indianapolis, IN 46222
MLS# 22069166Listed by: TRUEBLOOD REAL ESTATE - New
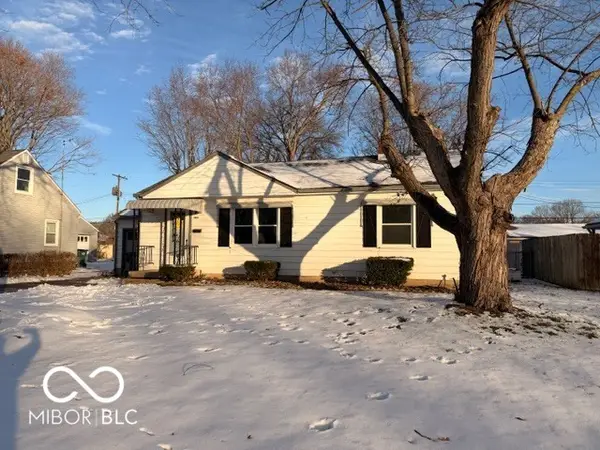 $274,900Active3 beds 2 baths1,528 sq. ft.
$274,900Active3 beds 2 baths1,528 sq. ft.5870 Cadillac Drive, Speedway, IN 46224
MLS# 22071887Listed by: VISION ONE REAL ESTATE - New
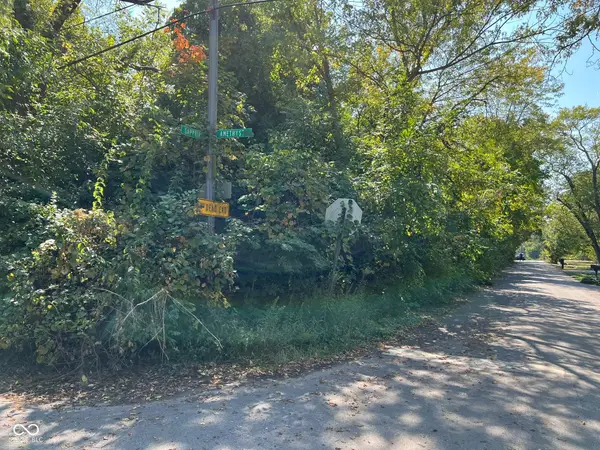 $20,000Active0.12 Acres
$20,000Active0.12 Acres3121 Sapphire Boulevard, Indianapolis, IN 46268
MLS# 22072710Listed by: KELLER WILLIAMS INDY METRO S - New
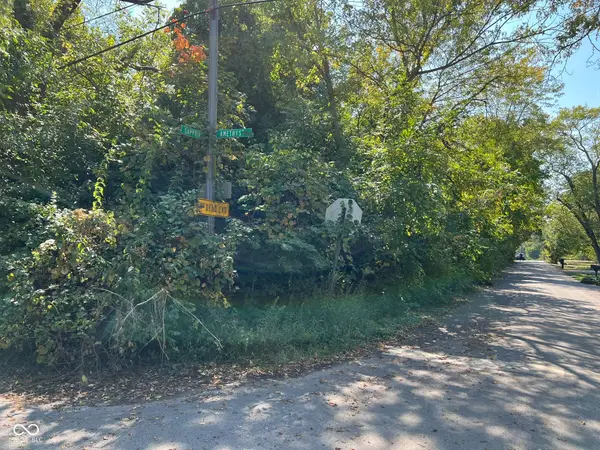 $20,000Active0.12 Acres
$20,000Active0.12 Acres3115 Sapphire Boulevard, Indianapolis, IN 46268
MLS# 22072712Listed by: KELLER WILLIAMS INDY METRO S - New
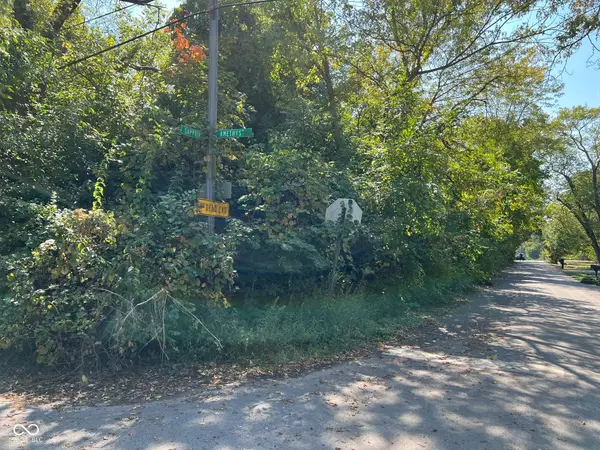 $20,000Active0.12 Acres
$20,000Active0.12 Acres3109 Sapphire Boulevard, Indianapolis, IN 46268
MLS# 22072722Listed by: KELLER WILLIAMS INDY METRO S - New
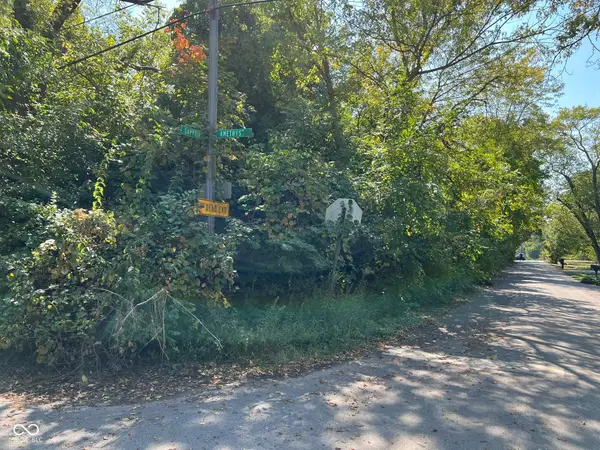 $20,000Active0.13 Acres
$20,000Active0.13 Acres3103 Sapphire Boulevard, Indianapolis, IN 46268
MLS# 22072725Listed by: KELLER WILLIAMS INDY METRO S - New
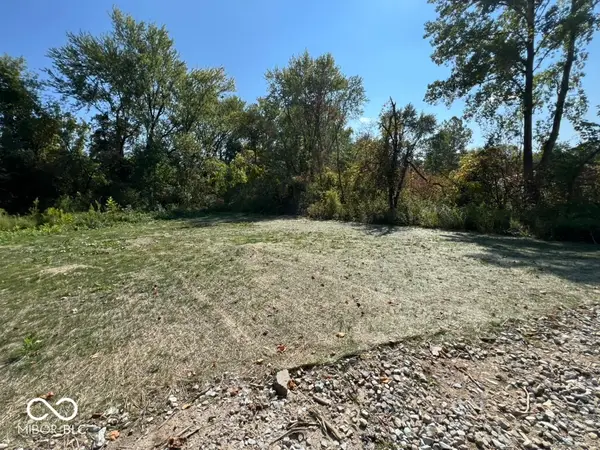 $375,000Active0.2 Acres
$375,000Active0.2 Acres3073 W 78th Street, Indianapolis, IN 46268
MLS# 22073212Listed by: KELLER WILLIAMS INDY METRO S - New
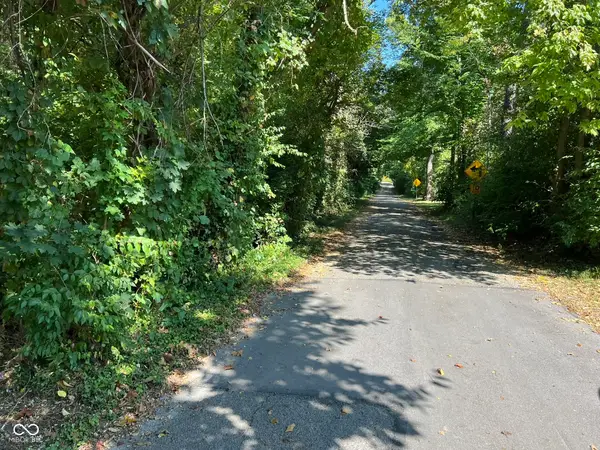 $100,000Active0.06 Acres
$100,000Active0.06 Acres2913 Crooked Creek Parkway W, Indianapolis, IN 46268
MLS# 22073219Listed by: KELLER WILLIAMS INDY METRO S - New
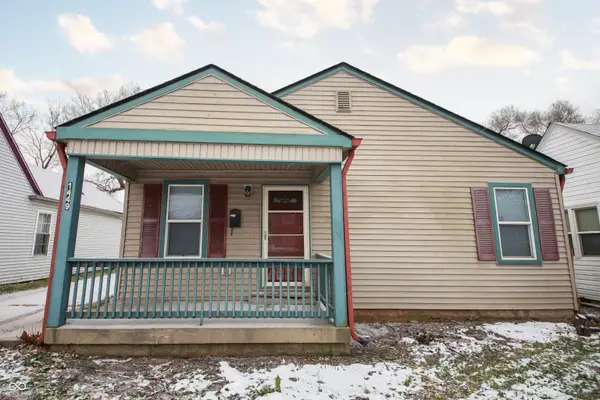 $160,000Active3 beds 2 baths1,230 sq. ft.
$160,000Active3 beds 2 baths1,230 sq. ft.1449 W 29th Street, Indianapolis, IN 46208
MLS# 22076760Listed by: BLK KEY REALTY - New
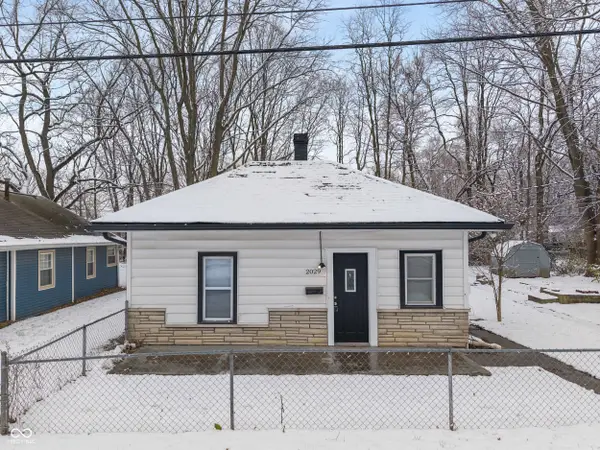 $170,000Active2 beds 1 baths960 sq. ft.
$170,000Active2 beds 1 baths960 sq. ft.2029 E 44th Street, Indianapolis, IN 46205
MLS# 22076926Listed by: FERRIS PROPERTY GROUP
