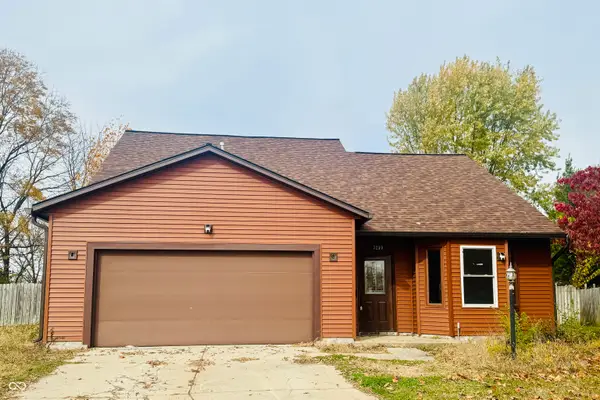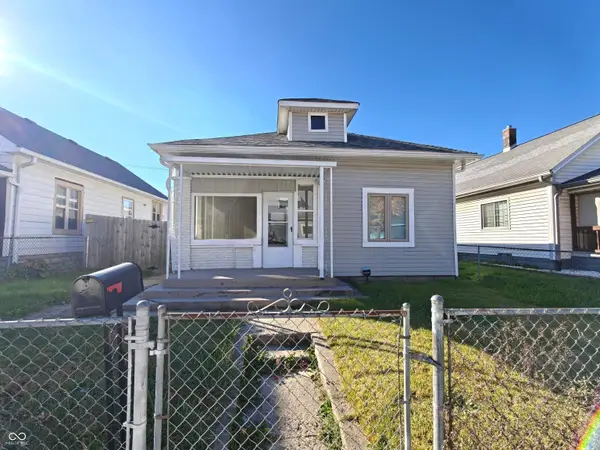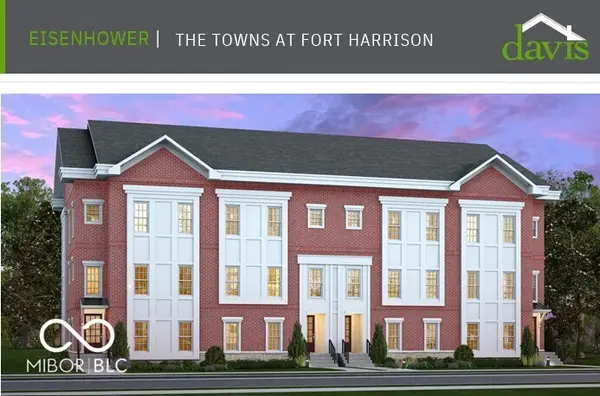125 E Waterbury Road, Indianapolis, IN 46227
Local realty services provided by:Better Homes and Gardens Real Estate Gold Key
Listed by: amanda speedy
Office: century 21 scheetz
MLS#:22063131
Source:IN_MIBOR
Price summary
- Price:$339,900
- Price per sq. ft.:$95.58
About this home
Must see 4 Bedroom ranch with a full finished basement and an oversized two car garage, nestled on nearly half an acre in desirable Perry Township! Nice curb appeal with a spacious front yard, mature trees, and an extra-long driveway providing plenty of parking. Inside you will find hardwood flooring throughout the main living areas, offering warmth and timeless style. The layout is ideal for entertaining, with family rm. open to oversized dining area and generously sized kitchen with plenty of cabinets and counter space. Living room boasts beautiful stone gas fireplace serving as a cozy and inviting focal point perfect for relaxing evenings and intimate gatherings. Downstairs, the full finished basement offers a massive recreational space, complete with a wet bar ideal for mixing drinks, storing beverages, and enjoying movie or game nights. Step outside to your own private backyard retreat! Custom landscaping and mature evergreen trees create year-round privacy, and a peaceful backdrop for the heated inground pool. The Pergola and expansive decking offer multiple areas for outdoor dining, lounging and entertaining. Recent updates include new furnace, tankless water heater, garage door opener spring, water softener, sump pump, newer dishwasher and newer pool heater. Great location, No HOA and top-rated Perry township schools!
Contact an agent
Home facts
- Year built:1957
- Listing ID #:22063131
- Added:54 day(s) ago
- Updated:November 11, 2025 at 09:28 PM
Rooms and interior
- Bedrooms:4
- Total bathrooms:2
- Full bathrooms:2
- Living area:3,556 sq. ft.
Heating and cooling
- Cooling:Central Electric
- Heating:Forced Air
Structure and exterior
- Year built:1957
- Building area:3,556 sq. ft.
- Lot area:0.48 Acres
Schools
- High school:Perry Meridian High School
- Middle school:Perry Meridian Middle School
- Elementary school:Douglas MacArthur Elementary Sch
Utilities
- Water:Public Water
Finances and disclosures
- Price:$339,900
- Price per sq. ft.:$95.58
New listings near 125 E Waterbury Road
- New
 $215,000Active4 beds 2 baths1,404 sq. ft.
$215,000Active4 beds 2 baths1,404 sq. ft.3168 N Bancroft Street, Indianapolis, IN 46218
MLS# 22062055Listed by: @PROPERTIES - New
 $200,000Active4 beds 3 baths2,547 sq. ft.
$200,000Active4 beds 3 baths2,547 sq. ft.7210 Snider Court, Indianapolis, IN 46221
MLS# 22072798Listed by: EXP REALTY, LLC - New
 $224,900Active4 beds 1 baths1,530 sq. ft.
$224,900Active4 beds 1 baths1,530 sq. ft.1240 W Sumner Avenue, Indianapolis, IN 46217
MLS# 22072911Listed by: EXP REALTY LLC - New
 $250,000Active3 beds 2 baths1,410 sq. ft.
$250,000Active3 beds 2 baths1,410 sq. ft.5837 Jackie Lane, Indianapolis, IN 46221
MLS# 22072808Listed by: EXP REALTY, LLC - New
 $175,000Active3 beds 2 baths1,457 sq. ft.
$175,000Active3 beds 2 baths1,457 sq. ft.332 S Walcott Street, Indianapolis, IN 46201
MLS# 22072904Listed by: CRESTPOINT REAL ESTATE - New
 $399,990Active3 beds 3 baths2,218 sq. ft.
$399,990Active3 beds 3 baths2,218 sq. ft.5736 Birtz Road, Indianapolis, IN 46216
MLS# 22072047Listed by: DBG REALTY - New
 $450,000Active-- beds -- baths
$450,000Active-- beds -- baths29-31 N State Avenue N, Indianapolis, IN 46201
MLS# 22065612Listed by: F.C. TUCKER COMPANY - New
 $409,900Active3 beds 3 baths1,782 sq. ft.
$409,900Active3 beds 3 baths1,782 sq. ft.44 S Bolton Avenue, Indianapolis, IN 46219
MLS# 22071514Listed by: COLDWELL BANKER STILES - New
 $299,900Active3 beds 2 baths1,816 sq. ft.
$299,900Active3 beds 2 baths1,816 sq. ft.554 N Tacoma Avenue, Indianapolis, IN 46201
MLS# 22071699Listed by: F.C. TUCKER COMPANY - New
 $165,000Active2 beds 2 baths1,400 sq. ft.
$165,000Active2 beds 2 baths1,400 sq. ft.231 Legends Creek Way #102, Indianapolis, IN 46229
MLS# 22072785Listed by: EXP REALTY, LLC
