12616 Southeastern Avenue, Indianapolis, IN 46259
Local realty services provided by:Better Homes and Gardens Real Estate Gold Key
Listed by:sally webb
Office:willow realty, llc.
MLS#:22053725
Source:IN_MIBOR
Price summary
- Price:$154,000
- Price per sq. ft.:$113.4
About this home
Nestled at 12616 Southeastern Ave this residence presents an inviting home, ready to move in and start creating memories. Please note that home has an Indianapolis address but is in Shelby County and the school district is Northwestern Consolidated (Triton). This home offers 2 bedrooms and one and a half baths. The living room is spacious and open to the dining room. The covered front porch with a swing and the hardwood floors throughout adds to the charm of this home. Plenty of kitchen cabinets and a nice pantry space! Seller is leaving the washer, dryer, oven/range and refrigerator. Seller has never lived in this home, so appliances seem to work but they are not warranted. Nice private lot is .25 acres with mature trees and a privacy fence along two sides. Wouldn't take much to fully fence in the back yard. Furnace new in 2017. Home is being sold as-is. Square footage is from county tax records which show 812 Sq Ft plus 140 for the finished area that was once an enclosed porch for a total of 952 Sq Ft. Square footage is not guaranteed.
Contact an agent
Home facts
- Year built:1908
- Listing ID #:22053725
- Added:37 day(s) ago
- Updated:September 06, 2025 at 07:24 AM
Rooms and interior
- Bedrooms:2
- Total bathrooms:2
- Full bathrooms:1
- Half bathrooms:1
- Living area:952 sq. ft.
Heating and cooling
- Cooling:Central Electric
- Heating:Propane
Structure and exterior
- Year built:1908
- Building area:952 sq. ft.
- Lot area:0.25 Acres
Schools
- High school:Triton Central High School
- Middle school:Triton Central Middle School
- Elementary school:Triton Central Elementary School
Utilities
- Water:Well
Finances and disclosures
- Price:$154,000
- Price per sq. ft.:$113.4
New listings near 12616 Southeastern Avenue
- New
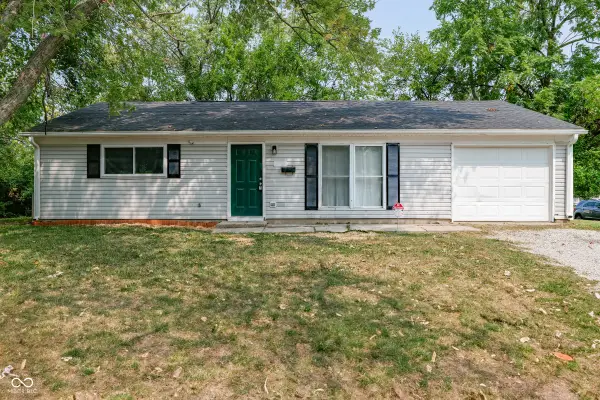 $177,500Active4 beds 1 baths1,098 sq. ft.
$177,500Active4 beds 1 baths1,098 sq. ft.4054 Arborcrest Drive, Indianapolis, IN 46226
MLS# 22061202Listed by: EXP REALTY, LLC - New
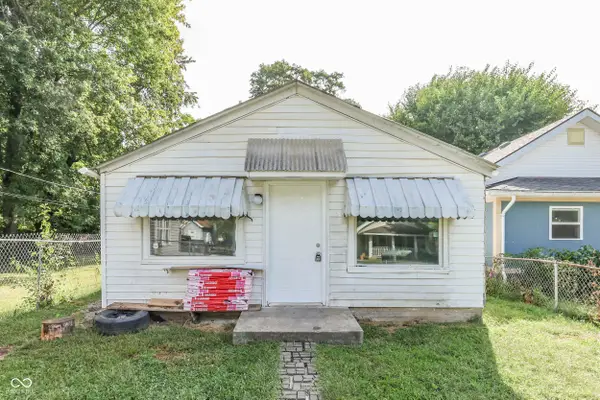 $95,000Active2 beds 1 baths774 sq. ft.
$95,000Active2 beds 1 baths774 sq. ft.2711 Burton Avenue, Indianapolis, IN 46208
MLS# 22060847Listed by: KELLER WILLIAMS INDY METRO S - New
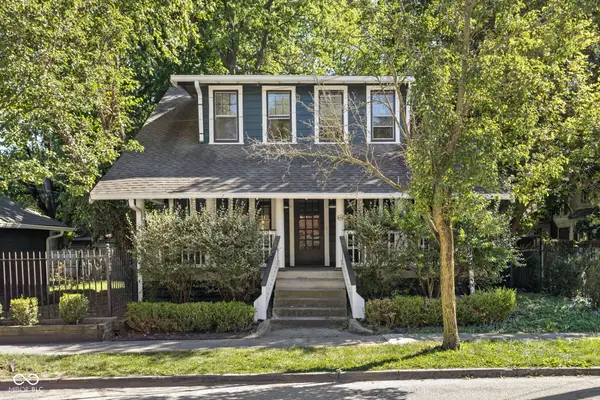 $499,000Active3 beds 2 baths1,568 sq. ft.
$499,000Active3 beds 2 baths1,568 sq. ft.649 E 49th Street, Indianapolis, IN 46205
MLS# 22061195Listed by: ALAINA WASTL - New
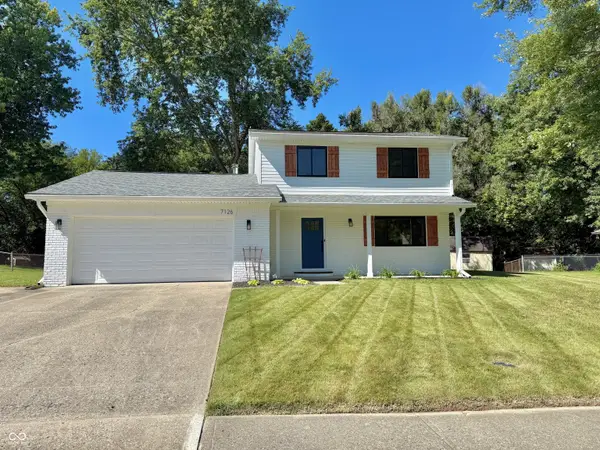 $280,000Active3 beds 2 baths1,565 sq. ft.
$280,000Active3 beds 2 baths1,565 sq. ft.7126 Hearthstone Way, Indianapolis, IN 46227
MLS# 22061101Listed by: WEICHERT, REALTORS - New
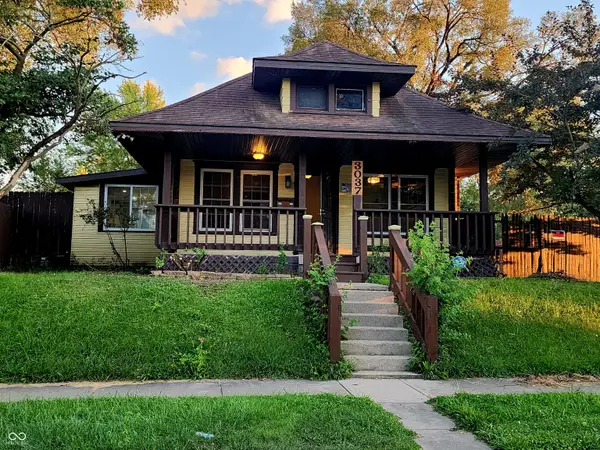 $149,000Active3 beds 1 baths1,074 sq. ft.
$149,000Active3 beds 1 baths1,074 sq. ft.3037 Newton Avenue, Indianapolis, IN 46201
MLS# 22061166Listed by: @HOME INDIANA - New
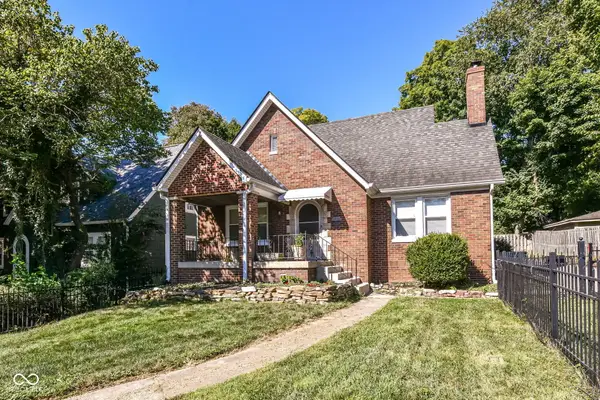 $295,000Active4 beds 2 baths1,697 sq. ft.
$295,000Active4 beds 2 baths1,697 sq. ft.960 N Arlington Avenue, Indianapolis, IN 46219
MLS# 22060807Listed by: SHEEPSHEDS, LLC - New
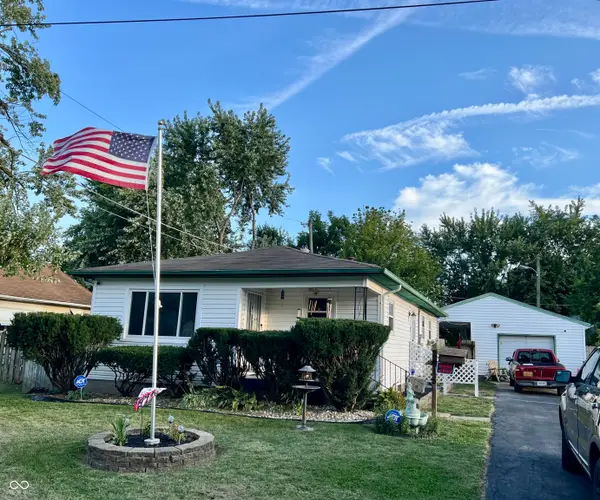 $190,000Active3 beds 1 baths1,148 sq. ft.
$190,000Active3 beds 1 baths1,148 sq. ft.2415 Finley Avenue, Indianapolis, IN 46203
MLS# 22060833Listed by: CARPENTER, REALTORS - New
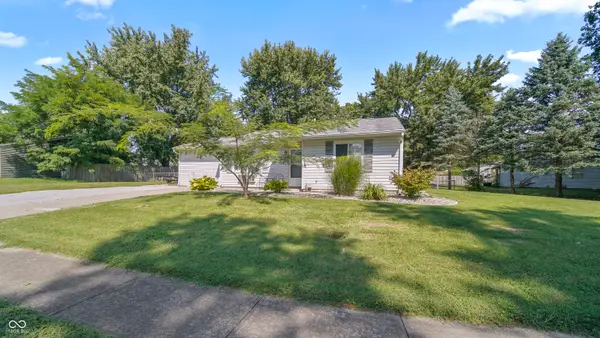 $210,000Active4 beds 1 baths1,256 sq. ft.
$210,000Active4 beds 1 baths1,256 sq. ft.5620 Knoxville Drive, Indianapolis, IN 46221
MLS# 22060971Listed by: BLUPRINT REAL ESTATE GROUP - New
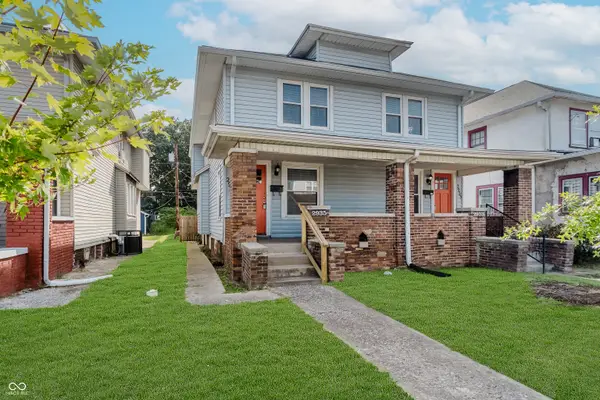 $340,000Active-- beds -- baths
$340,000Active-- beds -- baths2933 Ruckle Street, Indianapolis, IN 46205
MLS# 22061026Listed by: T&H REALTY SERVICES, INC. - New
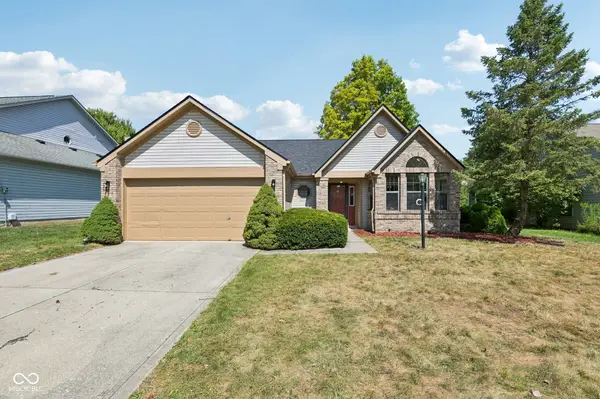 $265,000Active3 beds 2 baths1,589 sq. ft.
$265,000Active3 beds 2 baths1,589 sq. ft.6714 Hollywood Trail, Indianapolis, IN 46214
MLS# 22061054Listed by: MY AGENT
