12622 White Rabbit Drive, Indianapolis, IN 46235
Local realty services provided by:Better Homes and Gardens Real Estate Gold Key
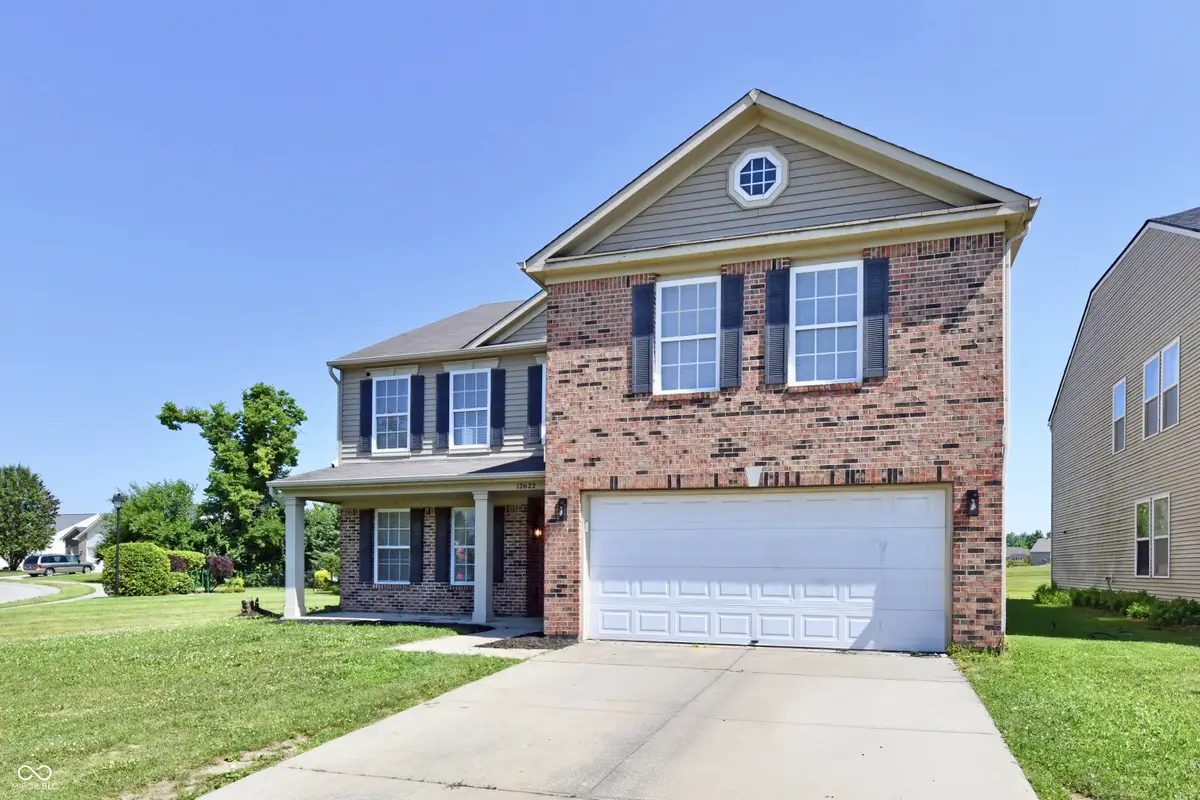
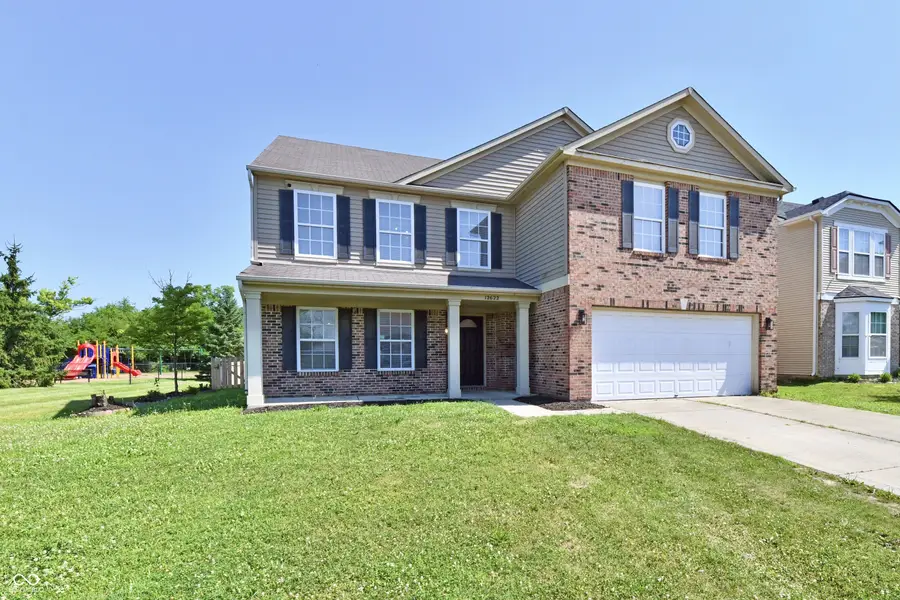
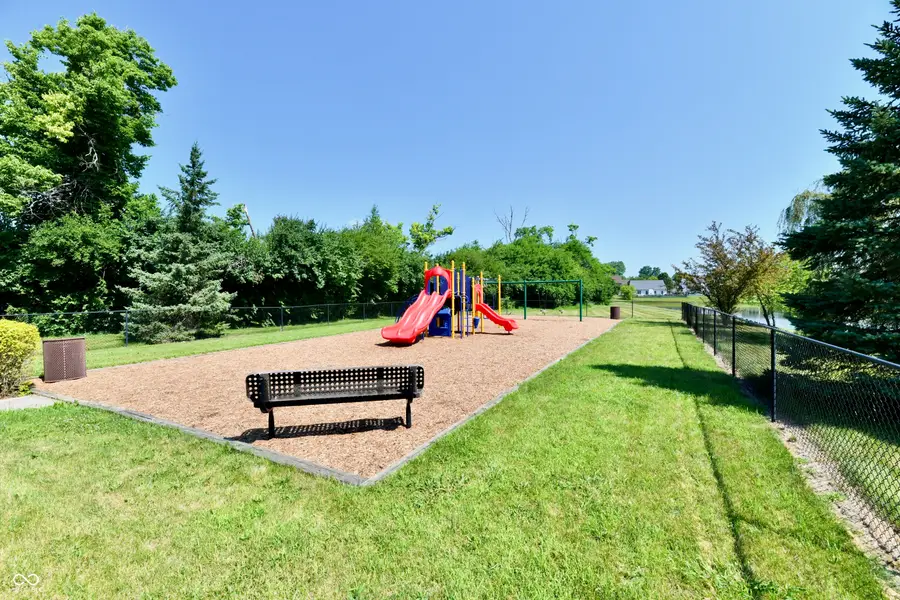
12622 White Rabbit Drive,Indianapolis, IN 46235
$349,900
- 4 Beds
- 3 Baths
- 3,428 sq. ft.
- Single family
- Active
Upcoming open houses
- Sat, Aug 2312:00 pm - 02:00 pm
Listed by:gino liongson
Office:llm capital
MLS#:22048772
Source:IN_MIBOR
Price summary
- Price:$349,900
- Price per sq. ft.:$102.07
About this home
Step into this beautiful 4-bedroom, 2.5-bath home where natural light pours in and space abounds. Designed with family and comfort in mind, the open floor plan features a warm and inviting family room at the heart of the home-perfect for movie nights, game days, or simply relaxing together. The main level shines with brand new flooring, stylish light fixtures, fresh hardware, and new stainless steel appliances. The oversized kitchen is a true showstopper with stunning quartz countertops and plenty of space to cook, gather, and connect. Upstairs, a massive loft offers endless flexibility-ideal for a play area, game room, study, or whatever your lifestyle calls for. Step outside to enjoy peaceful pond views and a freshly installed fence that surrounds the generous backyard-an ideal space for kids, pets, and outdoor fun. Just steps away, the neighborhood park expands your options for play and relaxation, all within sight from your own yard. Located in the highly regarded Lawrence Township school district and just minutes from top shopping and dining, this home checks all the boxes for convenience, comfort, and charm. We can't wait to welcome you home.
Contact an agent
Home facts
- Year built:2005
- Listing Id #:22048772
- Added:42 day(s) ago
- Updated:August 15, 2025 at 04:43 PM
Rooms and interior
- Bedrooms:4
- Total bathrooms:3
- Full bathrooms:2
- Half bathrooms:1
- Living area:3,428 sq. ft.
Heating and cooling
- Cooling:Central Electric
Structure and exterior
- Year built:2005
- Building area:3,428 sq. ft.
- Lot area:0.17 Acres
Utilities
- Water:Public Water
Finances and disclosures
- Price:$349,900
- Price per sq. ft.:$102.07
New listings near 12622 White Rabbit Drive
- New
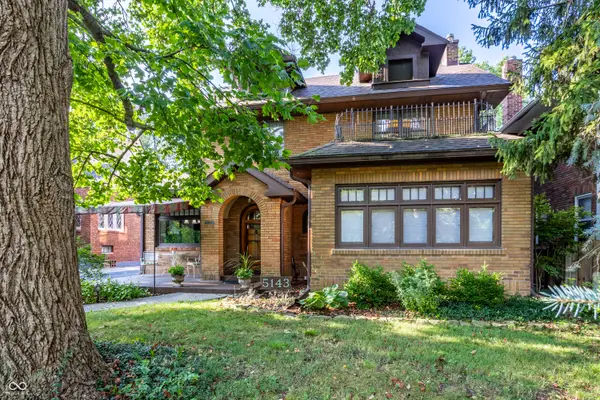 $464,000Active3 beds 4 baths2,672 sq. ft.
$464,000Active3 beds 4 baths2,672 sq. ft.5143 E Pleasant Run Pkwy S Drive, Indianapolis, IN 46219
MLS# 22054675Listed by: F.C. TUCKER COMPANY - New
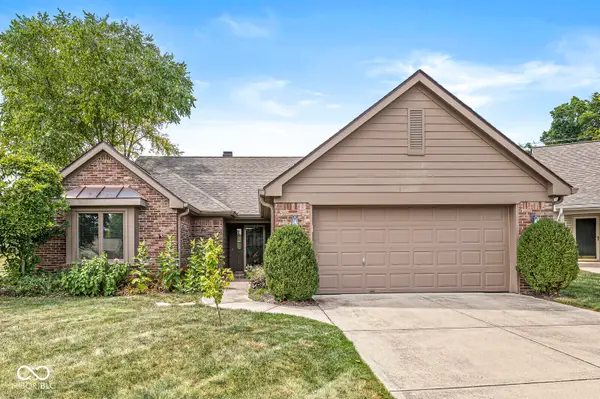 $389,900Active2 beds 2 baths1,853 sq. ft.
$389,900Active2 beds 2 baths1,853 sq. ft.9964 Kovey Court, Indianapolis, IN 46280
MLS# 22056534Listed by: GB LANDRIGAN & COMPANY - New
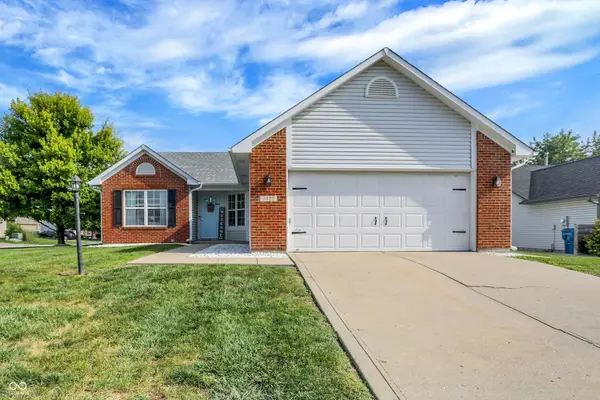 $319,000Active3 beds 2 baths1,656 sq. ft.
$319,000Active3 beds 2 baths1,656 sq. ft.7322 Wildcat Run Court, Indianapolis, IN 46239
MLS# 22056566Listed by: RE/MAX ADVANCED REALTY - New
 $369,000Active3 beds 2 baths2,110 sq. ft.
$369,000Active3 beds 2 baths2,110 sq. ft.2701 E Northgate Street, Indianapolis, IN 46220
MLS# 22052908Listed by: F.C. TUCKER COMPANY - New
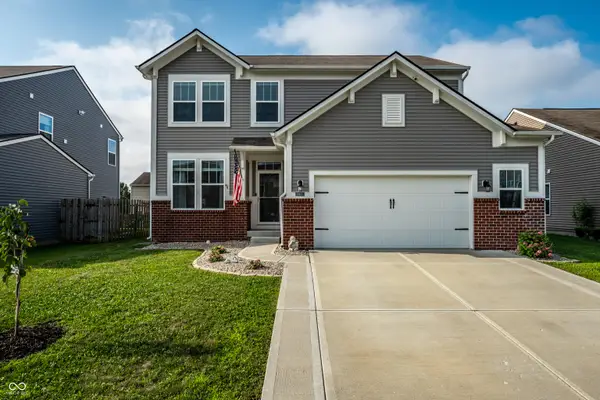 $365,000Active4 beds 4 baths3,154 sq. ft.
$365,000Active4 beds 4 baths3,154 sq. ft.10455 Pintail Lane, Indianapolis, IN 46239
MLS# 22054666Listed by: F.C. TUCKER COMPANY - New
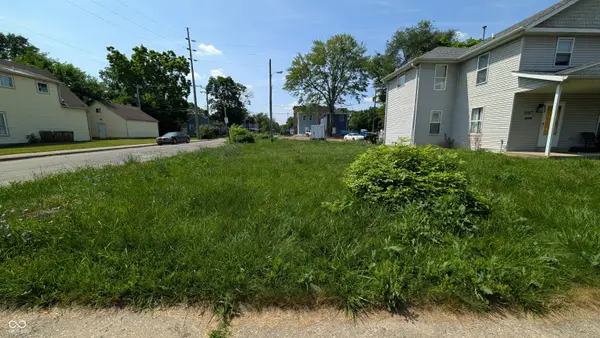 $17,000Active0.09 Acres
$17,000Active0.09 Acres1003 W 30th Street, Indianapolis, IN 46208
MLS# 22055146Listed by: EXP REALTY LLC - New
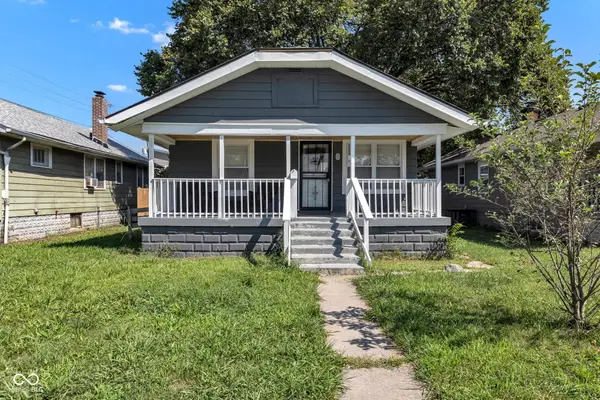 $195,000Active2 beds 2 baths1,630 sq. ft.
$195,000Active2 beds 2 baths1,630 sq. ft.3818 Spann Avenue, Indianapolis, IN 46203
MLS# 22055791Listed by: EVER REAL ESTATE, LLC - Open Sun, 1 to 3pmNew
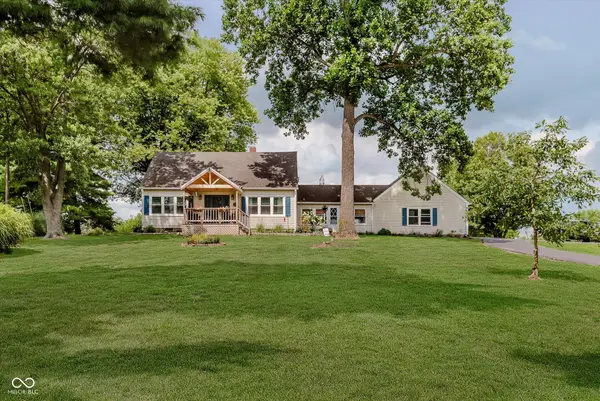 $260,000Active3 beds 1 baths1,512 sq. ft.
$260,000Active3 beds 1 baths1,512 sq. ft.9650 Vandergriff Road, Indianapolis, IN 46239
MLS# 22055810Listed by: CENTURY 21 SCHEETZ - New
 $264,900Active3 beds 3 baths1,542 sq. ft.
$264,900Active3 beds 3 baths1,542 sq. ft.3224 N Capitol Avenue, Indianapolis, IN 46208
MLS# 22055997Listed by: REDFIN CORPORATION - Open Sun, 12 to 2pmNew
 $519,000Active3 beds 3 baths2,008 sq. ft.
$519,000Active3 beds 3 baths2,008 sq. ft.1407 Woodlawn Avenue, Indianapolis, IN 46203
MLS# 22056114Listed by: @PROPERTIES

