1266 Legacy Lane, Indianapolis, IN 46234
Local realty services provided by:Better Homes and Gardens Real Estate Gold Key
1266 Legacy Lane,Indianapolis, IN 46234
$339,900
- 3 Beds
- 3 Baths
- 2,476 sq. ft.
- Single family
- Pending
Listed by:savanna capps
Office:exp realty, llc.
MLS#:22057743
Source:IN_MIBOR
Price summary
- Price:$339,900
- Price per sq. ft.:$119.18
About this home
UPGRADES GALORE. This 2 story home with a basement redefines move-in-ready. Enjoy an easy commute with quick access to 465 and 74, while remaining inside Avon School District. New upgrades include stainless steel kitchen appliances(2-3years), whole home energy efficient windows (2-3 years) HVAC(2-3 years), tankless water heater(2-3 years), exterior trim(2-3 years), and more. The home has been cared for meticulously, making for an EASY transition for its new owner. The main floor of the home is an open concept living space with an eat in kitchen and easy access to the back deck. Upstairs you will find an oversized primary bedroom with vaulted ceilings, large walk in closets, garden tub, and double vanities. Enjoy the secondary living space in the upstairs loft or convert the space to a 4th bedroom. The benefits don't end there. Enjoy the partially finished basement with plumbing already added for a downstairs full bathroom, already walled basement rooms, and an XL basement utility room with ample storage. Spend time in the backyard oasis with raised garden beds and an irrigation system. The home backs up to a wooded lot for extra privacy and quiet, and has quick access to the B&O trails. Truly one of a kind!
Contact an agent
Home facts
- Year built:1999
- Listing ID #:22057743
- Added:45 day(s) ago
- Updated:October 13, 2025 at 09:28 PM
Rooms and interior
- Bedrooms:3
- Total bathrooms:3
- Full bathrooms:2
- Half bathrooms:1
- Living area:2,476 sq. ft.
Heating and cooling
- Cooling:Central Electric
- Heating:Forced Air
Structure and exterior
- Year built:1999
- Building area:2,476 sq. ft.
- Lot area:0.22 Acres
Schools
- High school:Avon High School
Utilities
- Water:Public Water
Finances and disclosures
- Price:$339,900
- Price per sq. ft.:$119.18
New listings near 1266 Legacy Lane
- New
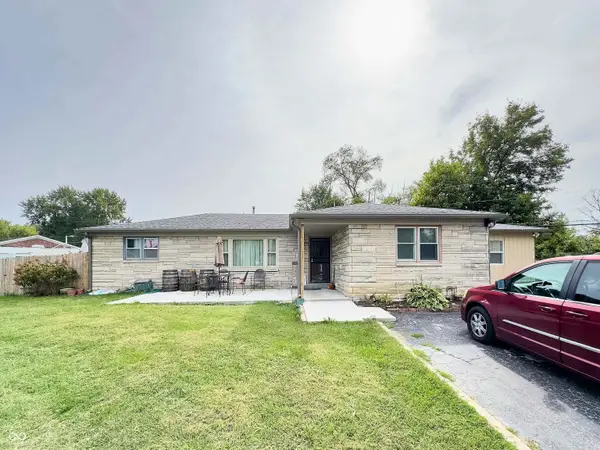 $224,900Active3 beds 2 baths2,100 sq. ft.
$224,900Active3 beds 2 baths2,100 sq. ft.5231 E Cheryl Lane, Indianapolis, IN 46203
MLS# 22067955Listed by: LAUCK REAL ESTATE SEVICES, LLC - New
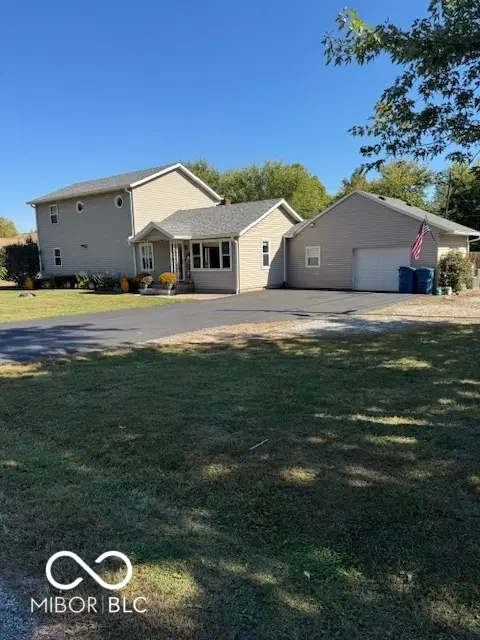 $269,900Active3 beds 3 baths2,412 sq. ft.
$269,900Active3 beds 3 baths2,412 sq. ft.25 N Brandt Street, Indianapolis, IN 46214
MLS# 22067969Listed by: KELLER WILLIAMS INDY METRO S - New
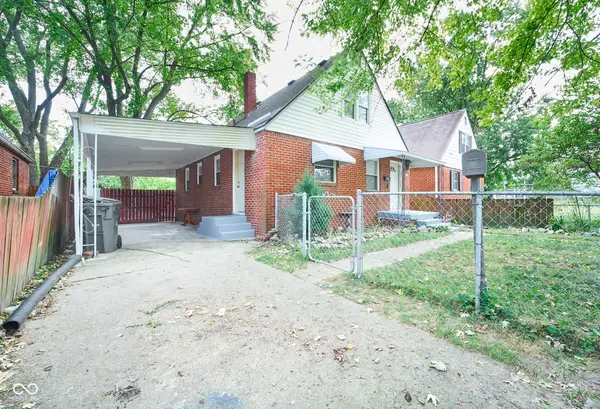 $185,000Active3 beds 2 baths1,804 sq. ft.
$185,000Active3 beds 2 baths1,804 sq. ft.659 Temperance Avenue, Indianapolis, IN 46203
MLS# 22068028Listed by: DIAMOND STARS REALTY LLC - New
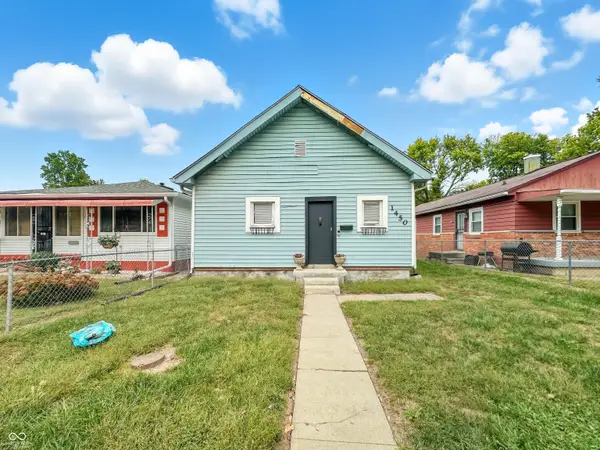 $109,900Active3 beds 1 baths1,237 sq. ft.
$109,900Active3 beds 1 baths1,237 sq. ft.1450 W 33rd Street, Indianapolis, IN 46208
MLS# 22068039Listed by: RED BRIDGE REAL ESTATE - New
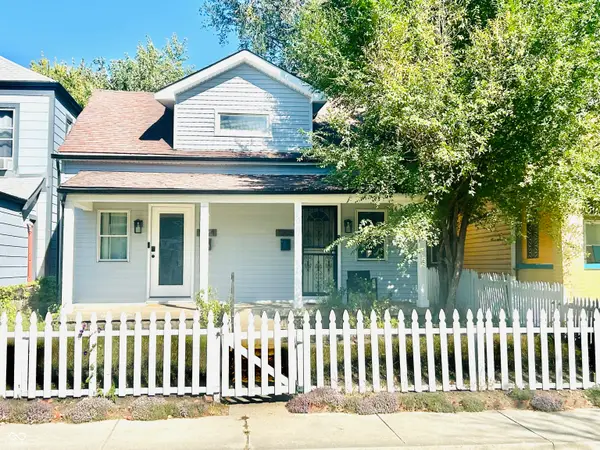 $325,000Active-- beds -- baths
$325,000Active-- beds -- baths1204-1206 Hoyt Avenue, Indianapolis, IN 46203
MLS# 22067683Listed by: F.C. TUCKER COMPANY - New
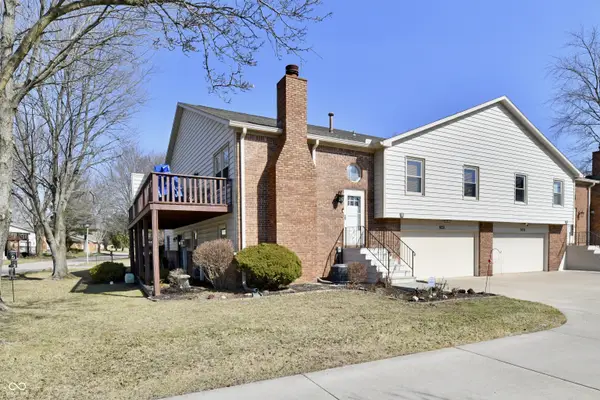 $220,000Active3 beds 3 baths2,124 sq. ft.
$220,000Active3 beds 3 baths2,124 sq. ft.9235 Doubloon Road, Indianapolis, IN 46268
MLS# 22067948Listed by: CARPENTER, REALTORS - New
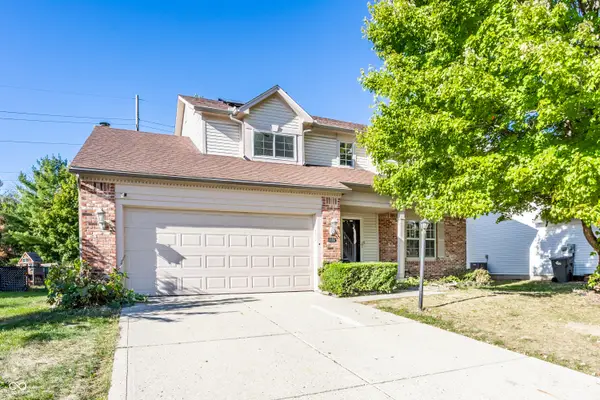 $359,900Active4 beds 4 baths3,040 sq. ft.
$359,900Active4 beds 4 baths3,040 sq. ft.6949 Antelope Drive, Indianapolis, IN 46278
MLS# 22067998Listed by: DAISY REAL ESTATE GROUP - New
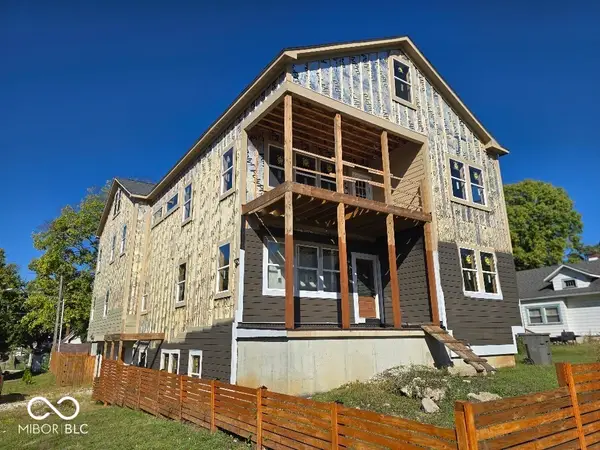 $399,000Active6 beds 5 baths5,448 sq. ft.
$399,000Active6 beds 5 baths5,448 sq. ft.2702 Indianapolis Avenue, Indianapolis, IN 46208
MLS# 22068015Listed by: REALTY WEALTH ADVISORS - New
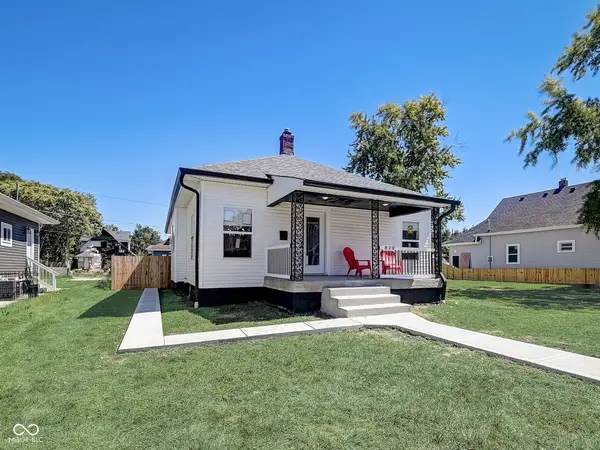 $265,000Active0.13 Acres
$265,000Active0.13 Acres829 N Oxford Street, Indianapolis, IN 46201
MLS# 22008569Listed by: MY AGENT - New
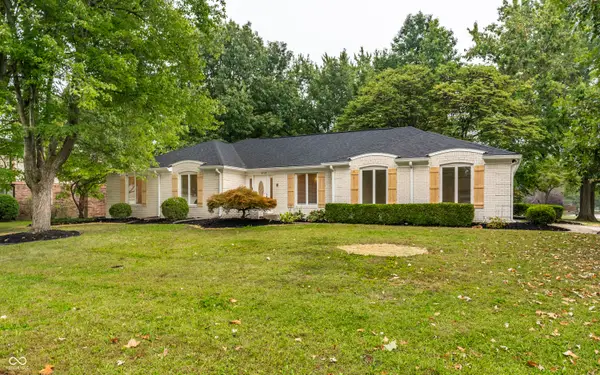 $350,000Active3 beds 3 baths3,343 sq. ft.
$350,000Active3 beds 3 baths3,343 sq. ft.8729 Chapel Glen Drive, Indianapolis, IN 46234
MLS# 22065163Listed by: TRUEBLOOD REAL ESTATE
