1310 N Dukane Way, Indianapolis, IN 46214
Local realty services provided by:Better Homes and Gardens Real Estate Gold Key
1310 N Dukane Way,Indianapolis, IN 46214
$285,000
- 3 Beds
- 3 Baths
- 2,534 sq. ft.
- Single family
- Pending
Listed by:linda kyle
Office:keller williams indy metro s
MLS#:22057358
Source:IN_MIBOR
Price summary
- Price:$285,000
- Price per sq. ft.:$112.47
About this home
One of a kind! This home offers so much . . enter from the front into a 10x5 entry with coat pegs or the side door into a mud room & bonus room currently used as a sewing room complete with counters, cabinets and a fitting platform. Or turn right off the mud room and go into the apartment/in-law quarters offering a 21x11 living rm, 15x12 bedroom, 9.7 kitchen, full bath with walkin shower plus a 19x7 storage room (which houses the mechanicals for the apartment) with shelving and counter and backdoor to patio area. There is another mud room off the bonus room leading to the backyard deck, gazabo and garage! The main house offers an updated kitchen that overlooks the huge dining room with a gas fireplace . . tons of space for any gathering! The master is on the main with a nook (maybe for a makeup table), and 3 closets with just steps from the large bathroom . . offering a double spa tub & walkin shower. Updates include: roof, gutter & downspouts '24, house HVAC '16, house tankless water heater '16 plus all appliances stay including the washer and dryer and apartment range and refrigerator. With the removal of a temporary wall, the garage becomes a 4 car tandem as back half is now used as a woodworking shop, it has a service door, GDO, & keyless entry. There is so much to see, so view with your imagination . . the in-law quarters could be any kind of business or could be income producing. The possibilities are endless!
Contact an agent
Home facts
- Year built:1954
- Listing ID #:22057358
- Added:46 day(s) ago
- Updated:October 13, 2025 at 08:28 PM
Rooms and interior
- Bedrooms:3
- Total bathrooms:3
- Full bathrooms:2
- Half bathrooms:1
- Living area:2,534 sq. ft.
Heating and cooling
- Cooling:Central Electric
- Heating:Forced Air
Structure and exterior
- Year built:1954
- Building area:2,534 sq. ft.
- Lot area:0.09 Acres
Utilities
- Water:Public Water
Finances and disclosures
- Price:$285,000
- Price per sq. ft.:$112.47
New listings near 1310 N Dukane Way
- New
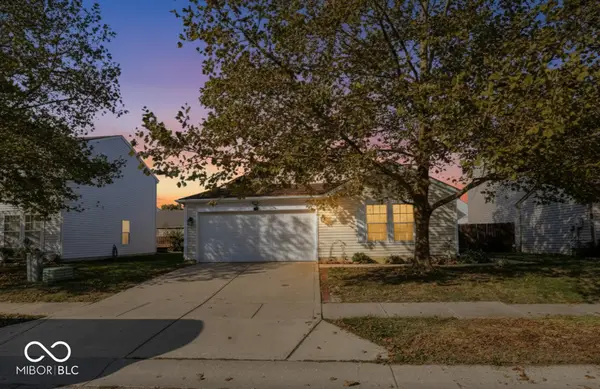 $289,900Active3 beds 2 baths1,752 sq. ft.
$289,900Active3 beds 2 baths1,752 sq. ft.10816 Zimmerman Lane, Indianapolis, IN 46231
MLS# 22067702Listed by: NEXTHOME CONNECTION - New
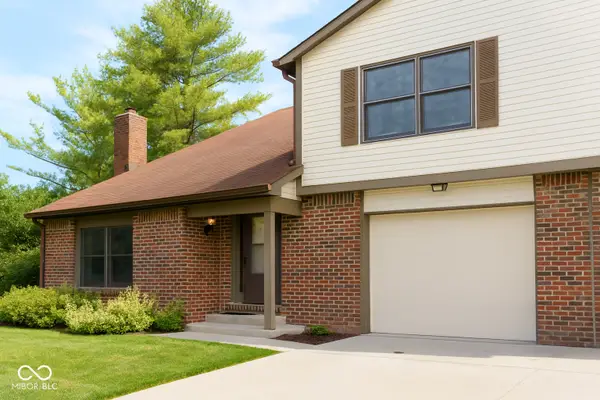 $187,500Active2 beds 2 baths1,347 sq. ft.
$187,500Active2 beds 2 baths1,347 sq. ft.8409 Chapel Pines Drive, Indianapolis, IN 46234
MLS# 22067852Listed by: CROSSROADS REAL ESTATE GROUP LLC - New
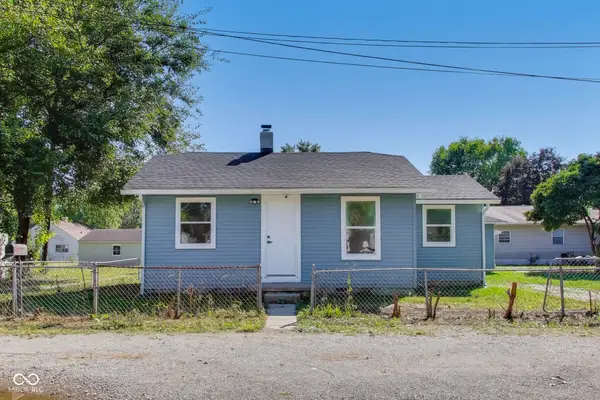 $322,000Active2 beds 1 baths1,200 sq. ft.
$322,000Active2 beds 1 baths1,200 sq. ft.4321 Bertha Street, Indianapolis, IN 46241
MLS# 22065409Listed by: @PROPERTIES - New
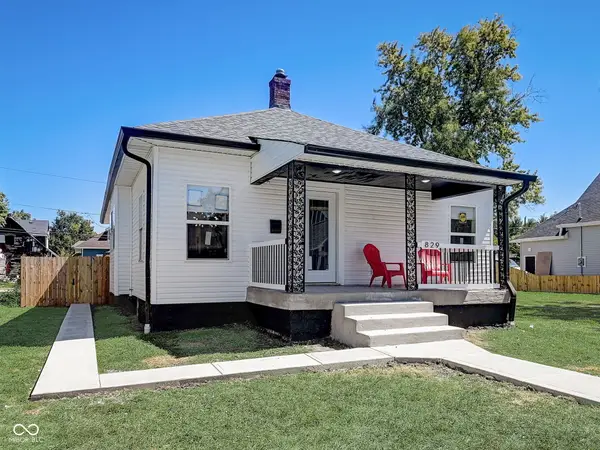 $265,000Active2 beds 2 baths1,517 sq. ft.
$265,000Active2 beds 2 baths1,517 sq. ft.829 N Oxford Street, Indianapolis, IN 46201
MLS# 22068016Listed by: MY AGENT - New
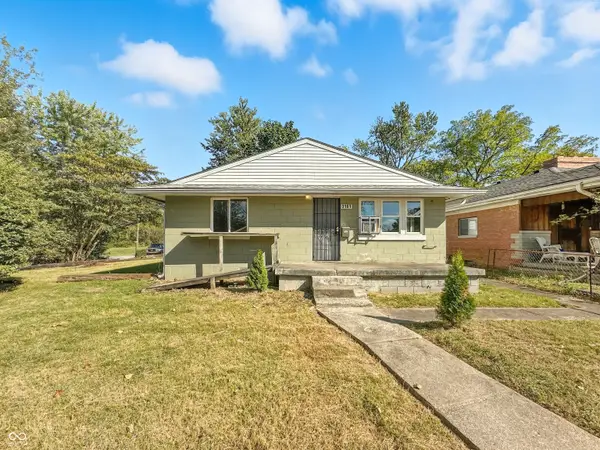 $110,000Active2 beds 1 baths960 sq. ft.
$110,000Active2 beds 1 baths960 sq. ft.3161 N Gale Street, Indianapolis, IN 46218
MLS# 22068076Listed by: RED BRIDGE REAL ESTATE - New
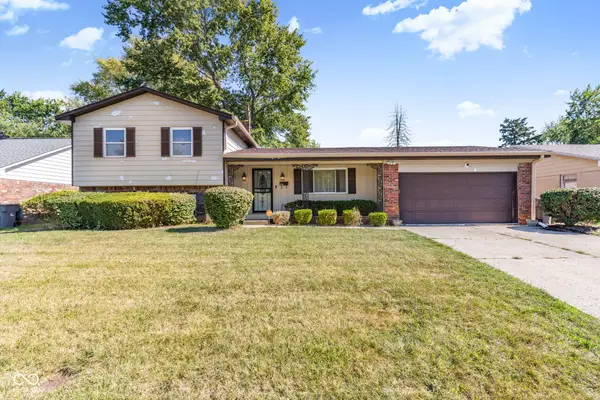 $280,000Active3 beds 3 baths2,332 sq. ft.
$280,000Active3 beds 3 baths2,332 sq. ft.3159 Arbutus Drive, Indianapolis, IN 46224
MLS# 22067566Listed by: HIGHGARDEN REAL ESTATE - New
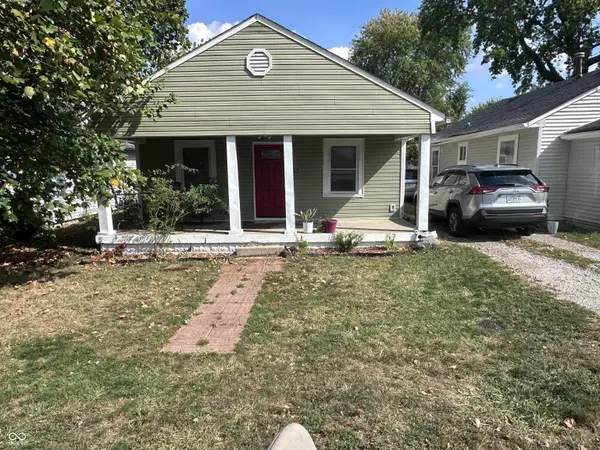 $199,000Active3 beds 1 baths1,200 sq. ft.
$199,000Active3 beds 1 baths1,200 sq. ft.507 S Cole Street, Indianapolis, IN 46241
MLS# 22068037Listed by: CAVA REALTY GROUP - New
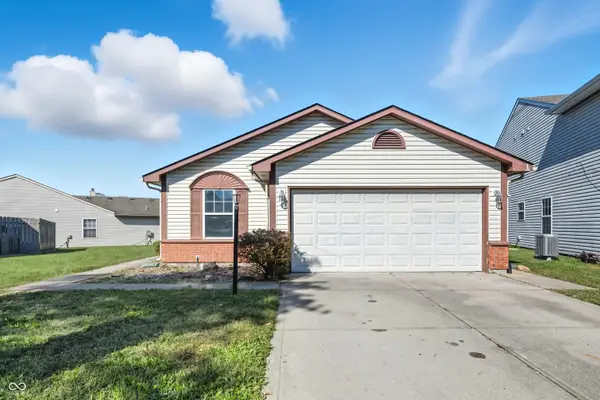 $220,000Active3 beds 2 baths1,364 sq. ft.
$220,000Active3 beds 2 baths1,364 sq. ft.7710 Vincent Court, Indianapolis, IN 46217
MLS# 22068059Listed by: RED BRIDGE REAL ESTATE - New
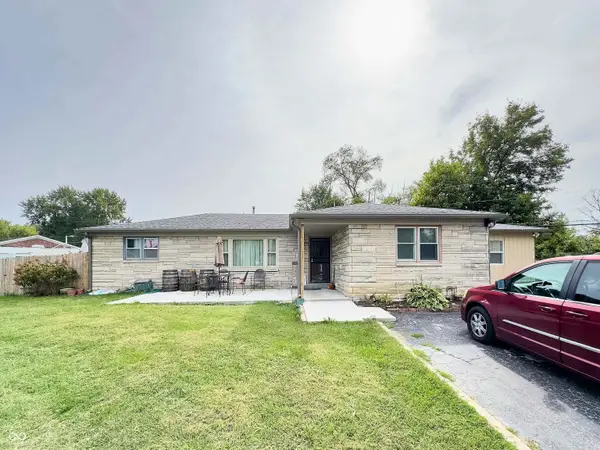 $224,900Active3 beds 2 baths2,100 sq. ft.
$224,900Active3 beds 2 baths2,100 sq. ft.5231 E Cheryl Lane, Indianapolis, IN 46203
MLS# 22067955Listed by: LAUCK REAL ESTATE SEVICES, LLC - New
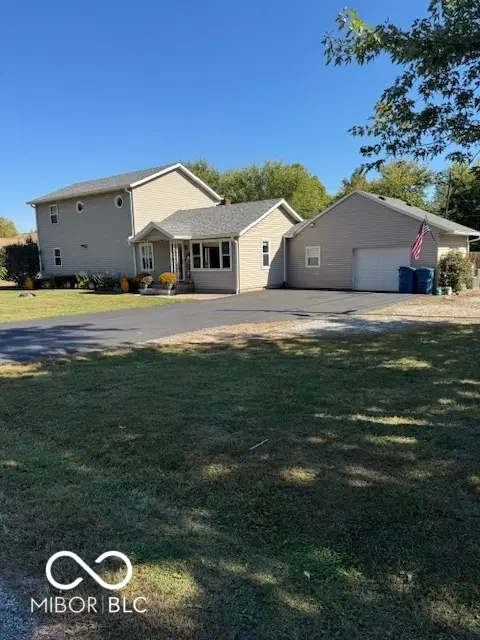 $269,900Active3 beds 3 baths2,412 sq. ft.
$269,900Active3 beds 3 baths2,412 sq. ft.25 N Brandt Street, Indianapolis, IN 46214
MLS# 22067969Listed by: KELLER WILLIAMS INDY METRO S
