1317 Spann Avenue, Indianapolis, IN 46203
Local realty services provided by:Better Homes and Gardens Real Estate Gold Key
1317 Spann Avenue,Indianapolis, IN 46203
$600,000
- 3 Beds
- 4 Baths
- 2,400 sq. ft.
- Single family
- Active
Listed by: laura waters, leyton wellbaum
Office: highgarden real estate
MLS#:22034056
Source:IN_MIBOR
Price summary
- Price:$600,000
- Price per sq. ft.:$250
About this home
Welcome to your Fountain Square dream home: where modern design meets cozy charm! This stunning 2020 Blankenship Custom Homes home turns heads with sleek black windows and a fully fenced front and backyard, perfect for pets, parties, or just soaking in the sunshine. Step onto the covered front porch (iced coffee in hand), then inside to an open-concept layout complete with engineered hardwoods and flooded with natural light. The kitchen is a showstopper: stainless steel appliances, an oversized island with a prep sink, and all the cabinet/counter space your inner chef could ask for. Enjoy the convenient mudroom off the back entry and a half bath with attitude. Upstairs, the dreamy primary suite delivers major retreat vibes with his & her closets, a double-sink vanity, and an oversized shower. There's also a spacious second bedroom with ensuite and a convenient laundry closet right down the hall. Downstairs, the finished basement is the ultimate bonus: a second living space with 9 ft ceilings & LVP flooring, a wet bar, beverage fridge, bedroom, and closet. Perfect for guests, game nights, or your next Netflix binge. Out back? A generous sized covered deck and a large yard complete with twinkle lights to set the scene. And the food, music, shopping, and art scene of Fountain Square is practically in your backyard. Modern, stylish, and move-in ready - this home has it all.
Contact an agent
Home facts
- Year built:2021
- Listing ID #:22034056
- Added:196 day(s) ago
- Updated:November 06, 2025 at 02:28 PM
Rooms and interior
- Bedrooms:3
- Total bathrooms:4
- Full bathrooms:3
- Half bathrooms:1
- Living area:2,400 sq. ft.
Heating and cooling
- Cooling:Central Electric
- Heating:High Efficiency (90%+ AFUE )
Structure and exterior
- Year built:2021
- Building area:2,400 sq. ft.
- Lot area:0.09 Acres
Utilities
- Water:Public Water
Finances and disclosures
- Price:$600,000
- Price per sq. ft.:$250
New listings near 1317 Spann Avenue
- New
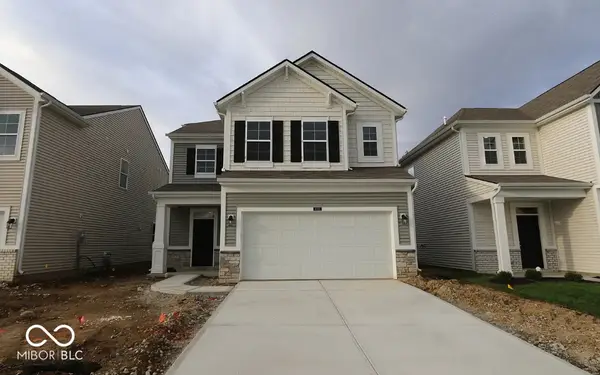 $360,000Active3 beds 3 baths2,169 sq. ft.
$360,000Active3 beds 3 baths2,169 sq. ft.6028 Medina Spirit Drive, Indianapolis, IN 46237
MLS# 22071378Listed by: EXP REALTY, LLC - New
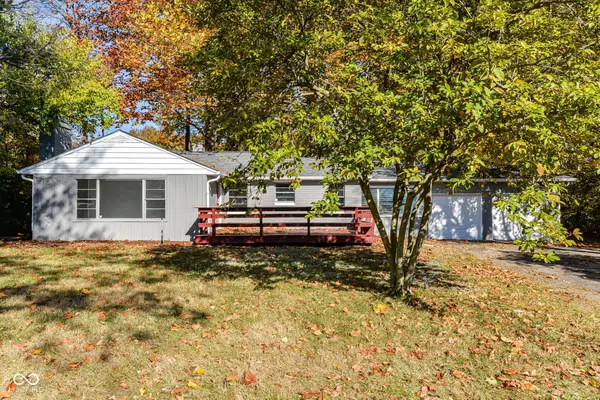 $347,000Active3 beds 2 baths2,644 sq. ft.
$347,000Active3 beds 2 baths2,644 sq. ft.2212 E 86th Street, Indianapolis, IN 46240
MLS# 22072265Listed by: RED BRIDGE REAL ESTATE - New
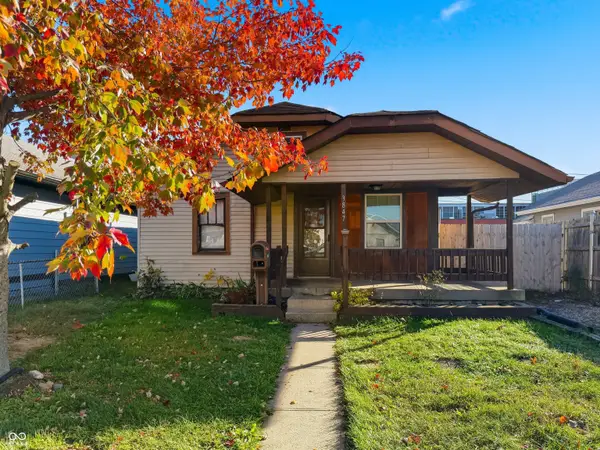 $99,900Active2 beds 1 baths912 sq. ft.
$99,900Active2 beds 1 baths912 sq. ft.3847 Hoyt Avenue, Indianapolis, IN 46203
MLS# 22072270Listed by: RED BRIDGE REAL ESTATE - New
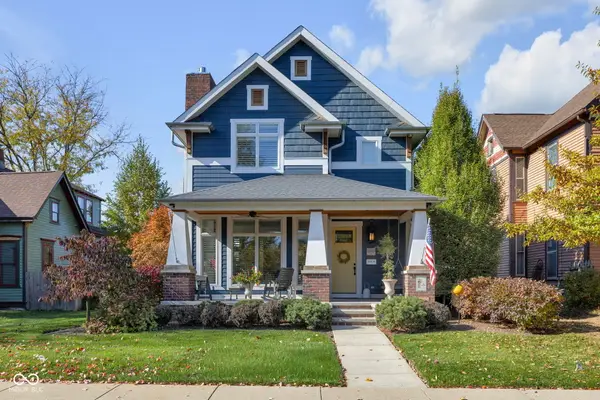 $1,100,000Active4 beds 4 baths3,042 sq. ft.
$1,100,000Active4 beds 4 baths3,042 sq. ft.1464 N New Jersey Street, Indianapolis, IN 46202
MLS# 22071707Listed by: @PROPERTIES - New
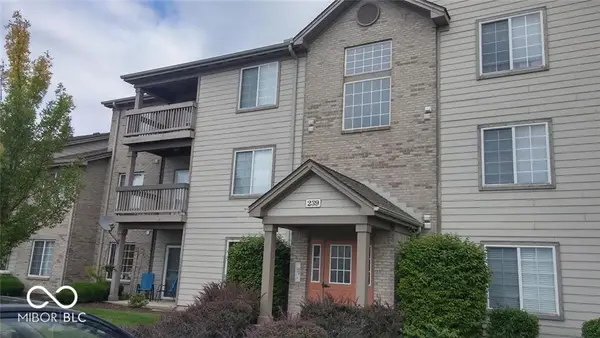 $145,000Active2 beds 2 baths1,100 sq. ft.
$145,000Active2 beds 2 baths1,100 sq. ft.239 Legends Creek Way #310, Indianapolis, IN 46229
MLS# 22072168Listed by: REID PROPERTIES LLC - New
 $230,000Active3 beds 2 baths1,343 sq. ft.
$230,000Active3 beds 2 baths1,343 sq. ft.3010 Winchester Drive, Indianapolis, IN 46227
MLS# 22072218Listed by: T&H REALTY SERVICES, INC. - New
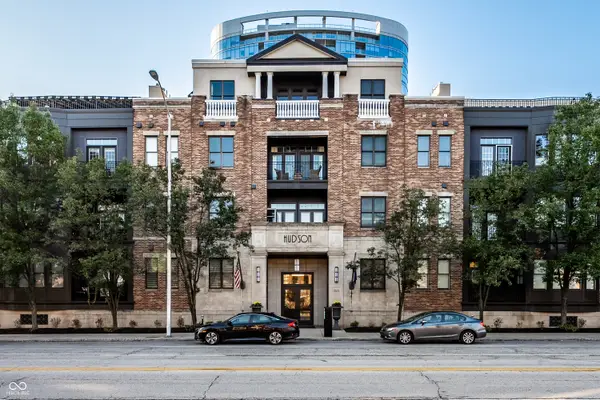 $249,900Active1 beds 2 baths964 sq. ft.
$249,900Active1 beds 2 baths964 sq. ft.355 E Ohio Street #STE 111, Indianapolis, IN 46204
MLS# 22070440Listed by: @PROPERTIES - New
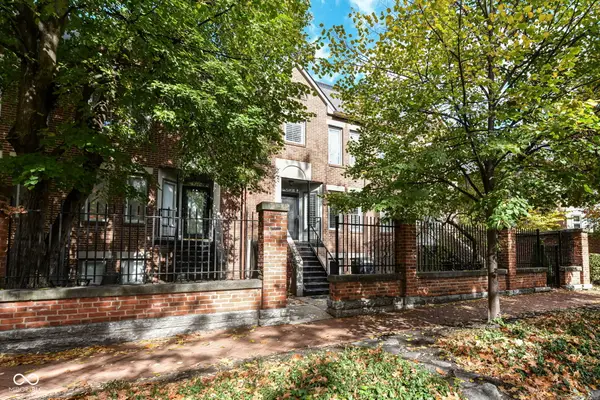 $379,900Active2 beds 3 baths1,938 sq. ft.
$379,900Active2 beds 3 baths1,938 sq. ft.554 E Vermont Street, Indianapolis, IN 46202
MLS# 22071811Listed by: F.C. TUCKER COMPANY - New
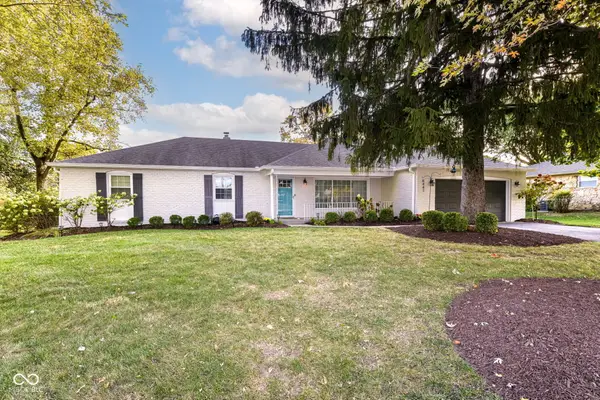 $395,000Active3 beds 2 baths1,715 sq. ft.
$395,000Active3 beds 2 baths1,715 sq. ft.6441 Hythe Road, Indianapolis, IN 46220
MLS# 22071962Listed by: HIGHGARDEN REAL ESTATE - New
 $499,900Active3 beds 3 baths1,626 sq. ft.
$499,900Active3 beds 3 baths1,626 sq. ft.5641 Carrollton Avenue, Indianapolis, IN 46220
MLS# 22072053Listed by: F.C. TUCKER COMPANY
