1404 Castleford Lane, Indianapolis, IN 46234
Local realty services provided by:Better Homes and Gardens Real Estate Gold Key
1404 Castleford Lane,Indianapolis, IN 46234
$282,000
- 3 Beds
- 3 Baths
- 2,112 sq. ft.
- Single family
- Pending
Listed by:tony epkey
Office:roger webb real estate, inc
MLS#:22058619
Source:IN_MIBOR
Price summary
- Price:$282,000
- Price per sq. ft.:$133.52
About this home
Located in the desirable AVON SCHOOL DISTRICT on the west side of Indianapolis, this solid, two-story house built in 2003 boasts 3 bedrooms and 2.5 baths, an open and practical floor plan, multiple features and upgrades, and a SERENE BACKYARD and VIEW. On the main level, the adjacent living room AND family room areas create a dynamic and inviting atmosphere perfect for entertaining or simply relaxing by the gas/wood burning FIREPLACE. The kitchen and dining/breakfast area offer plenty of space, shaker style cabinets and include a new dishwasher (2025). The primary bedroom has an ensuite bathroom with a full tub/shower combo and a large WALK-IN CLOSET. Other features include a 2nd bedroom walk-in closet, an upstairs laundry room, a newer water softener (2021), and an open rec room to make your own. The garage upgrades include an insulated garage door along with a 4x12 ft bump out for extra space. Whether minutes away from IU Health West Hospital, shopping, restaurants and more, or just steps out the back door for a quiet, peaceful view of the trees and pond from your patio; 1404 CASTLEFORD LANE is the perfect blend of convenience and comfort. Come see this home today!!
Contact an agent
Home facts
- Year built:2003
- Listing ID #:22058619
- Added:47 day(s) ago
- Updated:October 12, 2025 at 07:23 AM
Rooms and interior
- Bedrooms:3
- Total bathrooms:3
- Full bathrooms:2
- Half bathrooms:1
- Living area:2,112 sq. ft.
Heating and cooling
- Cooling:Central Electric
- Heating:Forced Air
Structure and exterior
- Year built:2003
- Building area:2,112 sq. ft.
- Lot area:0.14 Acres
Schools
- High school:Avon High School
Utilities
- Water:Public Water
Finances and disclosures
- Price:$282,000
- Price per sq. ft.:$133.52
New listings near 1404 Castleford Lane
- New
 $300,000Active2 beds 2 baths1,520 sq. ft.
$300,000Active2 beds 2 baths1,520 sq. ft.7050 Sycamore Run Drive, Indianapolis, IN 46237
MLS# 22067772Listed by: BLUPRINT REAL ESTATE GROUP - New
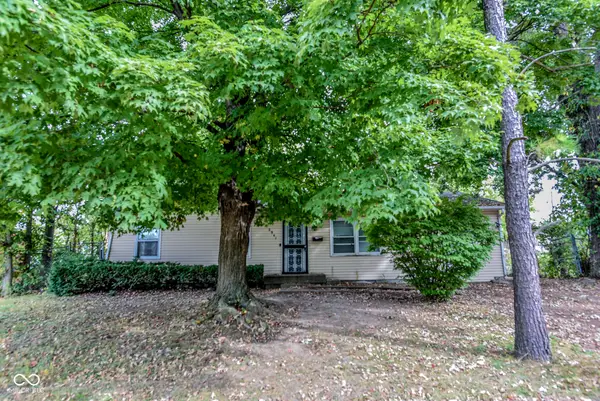 $120,000Active4 beds 1 baths1,540 sq. ft.
$120,000Active4 beds 1 baths1,540 sq. ft.2941 Eastern Avenue, Indianapolis, IN 46218
MLS# 22067799Listed by: INTEGRITY REAL ESTATE - New
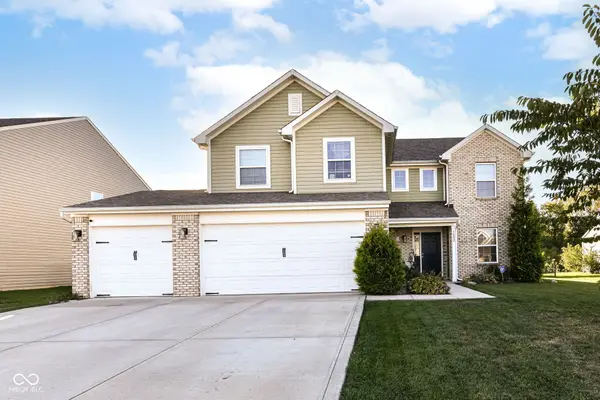 $300,000Active4 beds 3 baths2,290 sq. ft.
$300,000Active4 beds 3 baths2,290 sq. ft.1802 James Run Way, Indianapolis, IN 46239
MLS# 22067764Listed by: HOME POSSIBLE REALTY LLC - New
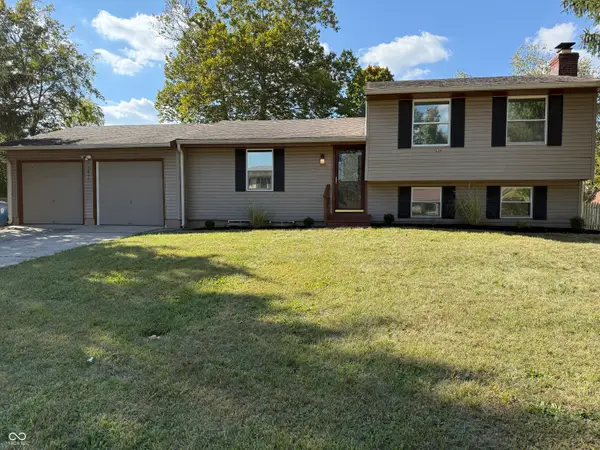 $187,000Active4 beds 2 baths2,040 sq. ft.
$187,000Active4 beds 2 baths2,040 sq. ft.2846 N Pawnee Drive, Indianapolis, IN 46229
MLS# 22067800Listed by: BERKSHIRE HATHAWAY HOME - New
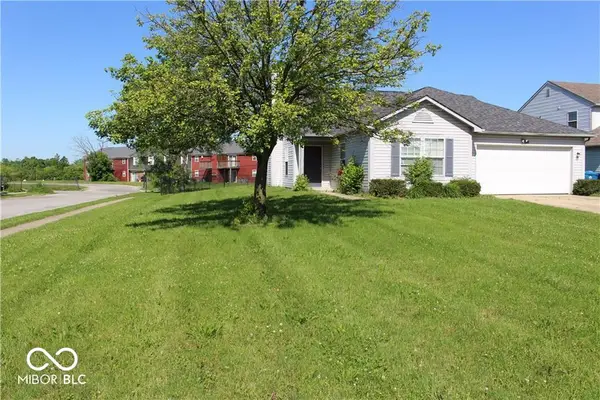 $250,000Active4 beds 2 baths1,606 sq. ft.
$250,000Active4 beds 2 baths1,606 sq. ft.3652 Lacebark Drive, Indianapolis, IN 46235
MLS# 22067794Listed by: EXP REALTY, LLC - New
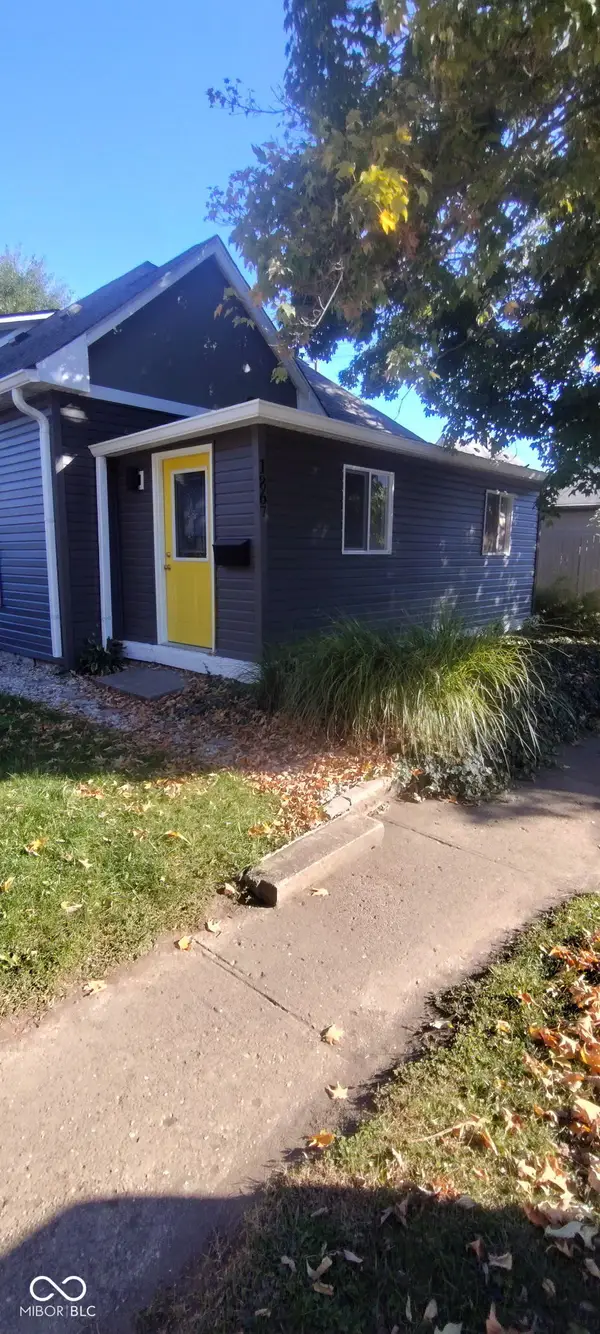 $309,900Active3 beds 3 baths1,437 sq. ft.
$309,900Active3 beds 3 baths1,437 sq. ft.1867 Singleton Street, Indianapolis, IN 46203
MLS# 22067766Listed by: HIGHGARDEN REAL ESTATE - New
 $80,000Active2 beds 1 baths825 sq. ft.
$80,000Active2 beds 1 baths825 sq. ft.2942 N Dearborn Street, Indianapolis, IN 46218
MLS# 22067797Listed by: INTEGRITY REAL ESTATE - New
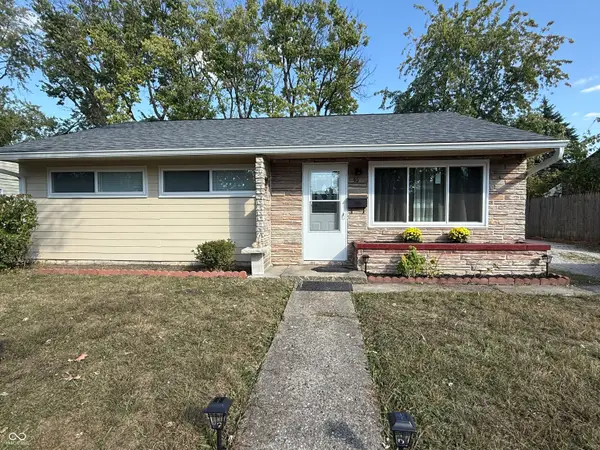 $192,000Active3 beds 2 baths936 sq. ft.
$192,000Active3 beds 2 baths936 sq. ft.4627 Karen Drive, Lawrence, IN 46226
MLS# 22055761Listed by: GREGORY HOWARD - New
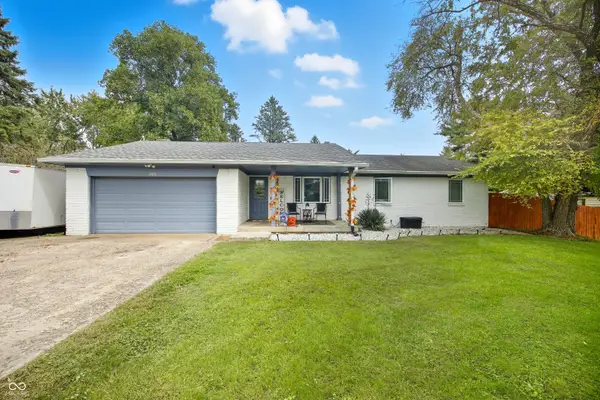 $355,000Active3 beds 2 baths1,340 sq. ft.
$355,000Active3 beds 2 baths1,340 sq. ft.5851 S Franklin Road, Indianapolis, IN 46239
MLS# 22067707Listed by: REAL BROKER, LLC - New
 $200,000Active3 beds 2 baths1,440 sq. ft.
$200,000Active3 beds 2 baths1,440 sq. ft.7422 E 30th Street, Indianapolis, IN 46219
MLS# 22067647Listed by: KELLER WILLIAMS INDPLS METRO N
