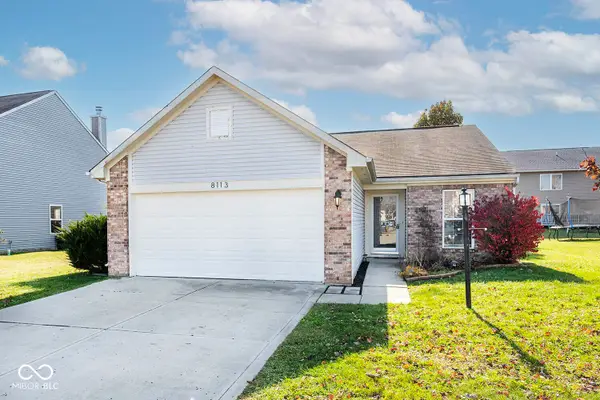1411 E Bradbury Avenue, Indianapolis, IN 46203
Local realty services provided by:Better Homes and Gardens Real Estate Gold Key
1411 E Bradbury Avenue,Indianapolis, IN 46203
$165,000
- 3 Beds
- 2 Baths
- 1,120 sq. ft.
- Single family
- Pending
Listed by: darin moon
Office: sycamore management
MLS#:22055355
Source:IN_MIBOR
Price summary
- Price:$165,000
- Price per sq. ft.:$147.32
About this home
Welcome to 1411 E Bradbury Avenue - a beautifully updated single-family home in Indianapolis that offers both character and comfort. Originally a duplex, this property has been thoughtfully converted into a spacious single-family residence, giving it a unique layout with multiple living areas and plenty of room to spread out. Inside, you'll find stylish and durable LVP flooring throughout the entire home, making it both attractive and easy to maintain. The kitchen offers plenty of cabinet space, and comes equipped with a stove and refrigerator. With three bedrooms and two full bathrooms, the home is well-suited for families, roommates, or anyone looking for flexible living arrangements. Outside, enjoy a large front porch perfect for relaxing or entertaining, along with a private backyard and off-street parking. Located on a quiet residential street just minutes from Garfield Park, this home provides quick access to Fountain Square and downtown Indianapolis. Investors and home buyers welcome. You must come see this one.
Contact an agent
Home facts
- Year built:1938
- Listing ID #:22055355
- Added:99 day(s) ago
- Updated:November 15, 2025 at 08:44 AM
Rooms and interior
- Bedrooms:3
- Total bathrooms:2
- Full bathrooms:2
- Living area:1,120 sq. ft.
Heating and cooling
- Cooling:Central Electric
- Heating:Electric
Structure and exterior
- Year built:1938
- Building area:1,120 sq. ft.
- Lot area:0.14 Acres
Utilities
- Water:Public Water
Finances and disclosures
- Price:$165,000
- Price per sq. ft.:$147.32
New listings near 1411 E Bradbury Avenue
- New
 $84,000Active0.57 Acres
$84,000Active0.57 Acres246 Melissa Ann Court, Indianapolis, IN 46234
MLS# 22071116Listed by: BLUPRINT REAL ESTATE GROUP - New
 $199,500Active2 beds 1 baths1,131 sq. ft.
$199,500Active2 beds 1 baths1,131 sq. ft.48 Bankers Lane, Indianapolis, IN 46201
MLS# 22073472Listed by: ASSET ONE REAL ESTATE COMPANY - New
 $150,000Active4 beds 1 baths1,116 sq. ft.
$150,000Active4 beds 1 baths1,116 sq. ft.5101 Clarendon Road, Indianapolis, IN 46208
MLS# 22073558Listed by: TRUEBLOOD REAL ESTATE - New
 $150,000Active2 beds 1 baths844 sq. ft.
$150,000Active2 beds 1 baths844 sq. ft.1852 N Audubon Road, Indianapolis, IN 46218
MLS# 22073194Listed by: AMR REAL ESTATE LLC - New
 $395,000Active3 beds 3 baths2,580 sq. ft.
$395,000Active3 beds 3 baths2,580 sq. ft.325 Sanders Street, Indianapolis, IN 46225
MLS# 22073538Listed by: RED DOOR REAL ESTATE - Open Sun, 12 to 2pmNew
 $338,800Active4 beds 3 baths2,407 sq. ft.
$338,800Active4 beds 3 baths2,407 sq. ft.6109 Tolliston Drive, Indianapolis, IN 46236
MLS# 22073543Listed by: @HOME INDIANA - New
 $35,000Active1.54 Acres
$35,000Active1.54 Acres2422 Nicolai Street, Indianapolis, IN 46239
MLS# 202546171Listed by: UPTOWN REALTY GROUP - New
 $265,000Active3 beds 2 baths1,264 sq. ft.
$265,000Active3 beds 2 baths1,264 sq. ft.8113 Rambling Road, Indianapolis, IN 46239
MLS# 22073487Listed by: THE STEWART HOME GROUP - New
 $395,000Active4 beds 4 baths4,276 sq. ft.
$395,000Active4 beds 4 baths4,276 sq. ft.4377 Kessler Boulevard North Drive, Indianapolis, IN 46228
MLS# 22073530Listed by: CROSSROADS LINK REALTY - New
 $259,000Active3 beds 2 baths1,568 sq. ft.
$259,000Active3 beds 2 baths1,568 sq. ft.4013 Mistletoe Drive, Indianapolis, IN 46237
MLS# 22073535Listed by: YOUR REALTY LINK, LLC
