1422 Fortner Drive, Indianapolis, IN 46231
Local realty services provided by:Better Homes and Gardens Real Estate Gold Key
1422 Fortner Drive,Indianapolis, IN 46231
$350,000
- 3 Beds
- 3 Baths
- 3,335 sq. ft.
- Single family
- Active
Listed by: parmpreet singh
Office: midland realty group, inc.
MLS#:22051796
Source:IN_MIBOR
Price summary
- Price:$350,000
- Price per sq. ft.:$104.95
About this home
Located at 1422 Fortner DR, INDIANAPOLIS, IN, this single-family residence presents an inviting home, ready for you to move in. Imagine preparing culinary masterpieces in a kitchen designed for both everyday living and entertaining, featuring a backsplash that adds a touch of elegance, a kitchen bar perfect for casual meals, and a large kitchen island offering ample space for meal preparation. Step outside onto the patio and envision delightful evenings spent in the outdoor dining area, where you can savor delicious meals under the stars, surrounded by the privacy of your fenced backyard. The bedroom, complete with an ensuite bathroom, provides a private retreat where you can unwind and rejuvenate after a long day. With 3335 square feet of living area on a 10019 square feet lot, this two-story home offers ample space for comfortable living, with the convenience of a laundry room to simplify your daily tasks, and walk-in closet, providing plenty of room for your wardrobe. The porch offers a welcoming space to relax and enjoy the outdoors. The residence includes two full bathrooms and one half bathroom. Built in 2005, this three-bedroom home promises a blend of comfort and style.
Contact an agent
Home facts
- Year built:2005
- Listing ID #:22051796
- Added:147 day(s) ago
- Updated:December 17, 2025 at 10:28 PM
Rooms and interior
- Bedrooms:3
- Total bathrooms:3
- Full bathrooms:2
- Half bathrooms:1
- Living area:3,335 sq. ft.
Heating and cooling
- Cooling:Central Electric, Window Unit(s)
Structure and exterior
- Year built:2005
- Building area:3,335 sq. ft.
- Lot area:0.23 Acres
Schools
- High school:Avon High School
Utilities
- Water:Public Water
Finances and disclosures
- Price:$350,000
- Price per sq. ft.:$104.95
New listings near 1422 Fortner Drive
- New
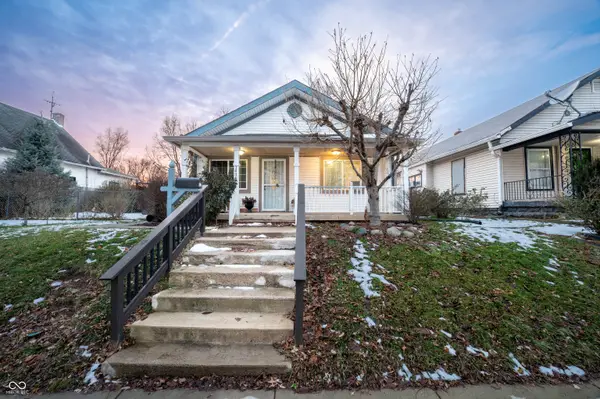 $129,000Active2 beds 1 baths864 sq. ft.
$129,000Active2 beds 1 baths864 sq. ft.1434 Winfield Avenue, Indianapolis, IN 46222
MLS# 22074170Listed by: CENTURY 21 SCHEETZ - New
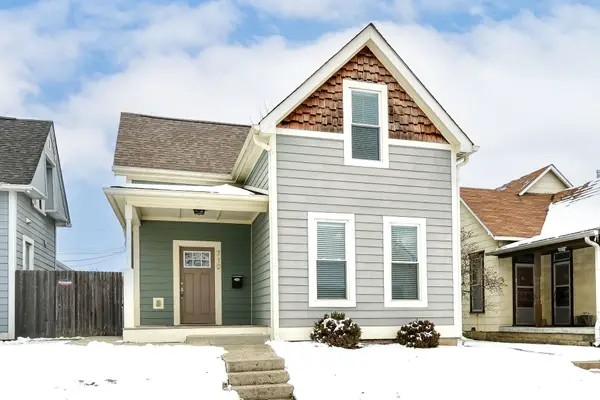 $349,999Active3 beds 3 baths1,758 sq. ft.
$349,999Active3 beds 3 baths1,758 sq. ft.710 Iowa Street, Indianapolis, IN 46203
MLS# 22076938Listed by: KELLER WILLIAMS INDY METRO NE - New
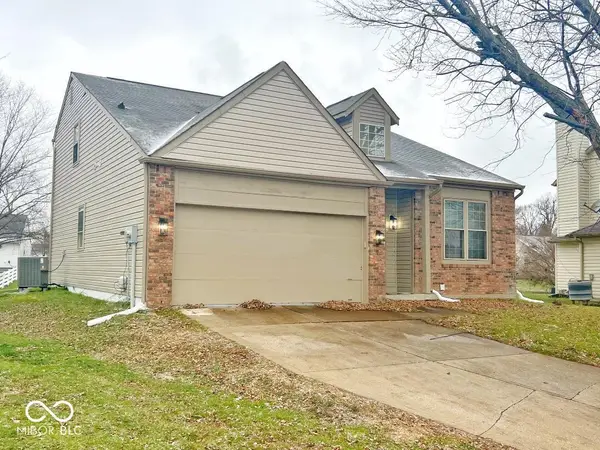 $299,900Active3 beds 3 baths2,062 sq. ft.
$299,900Active3 beds 3 baths2,062 sq. ft.6110 Kenzie Court, Indianapolis, IN 46236
MLS# 22077013Listed by: APEX REALTY - New
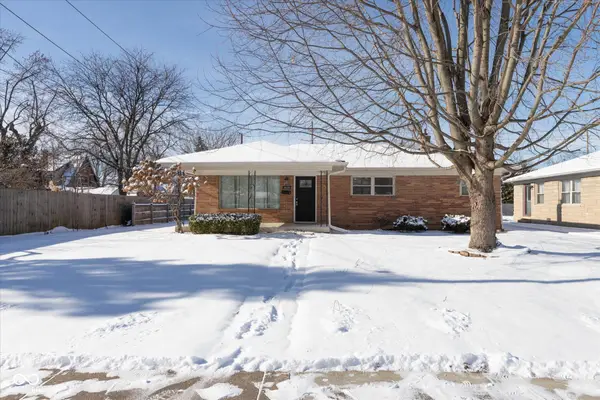 $249,900Active3 beds 2 baths1,134 sq. ft.
$249,900Active3 beds 2 baths1,134 sq. ft.1020 N Graham Avenue, Indianapolis, IN 46219
MLS# 22077030Listed by: TRUSTED REALTY - New
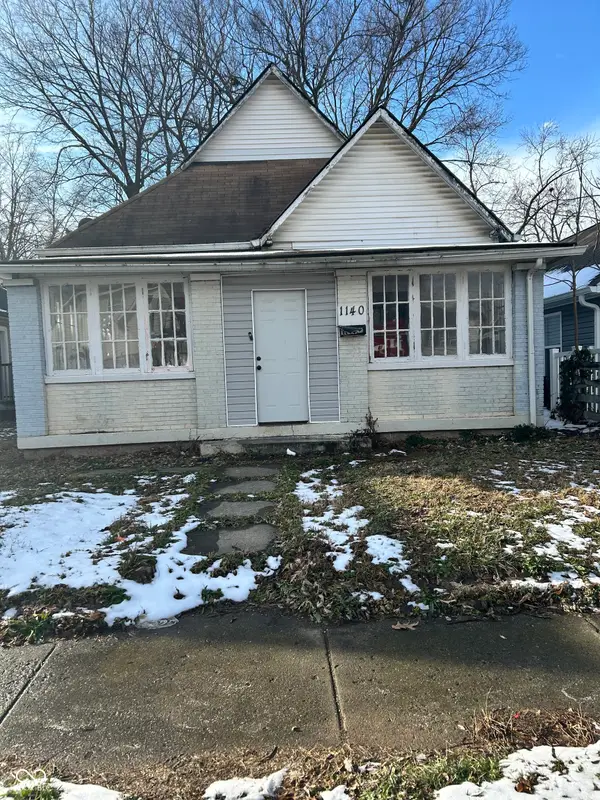 $105,000Active3 beds 1 baths1,018 sq. ft.
$105,000Active3 beds 1 baths1,018 sq. ft.1140 N Pershing Avenue, Indianapolis, IN 46222
MLS# 22077180Listed by: KELLER WILLIAMS INDPLS METRO N - New
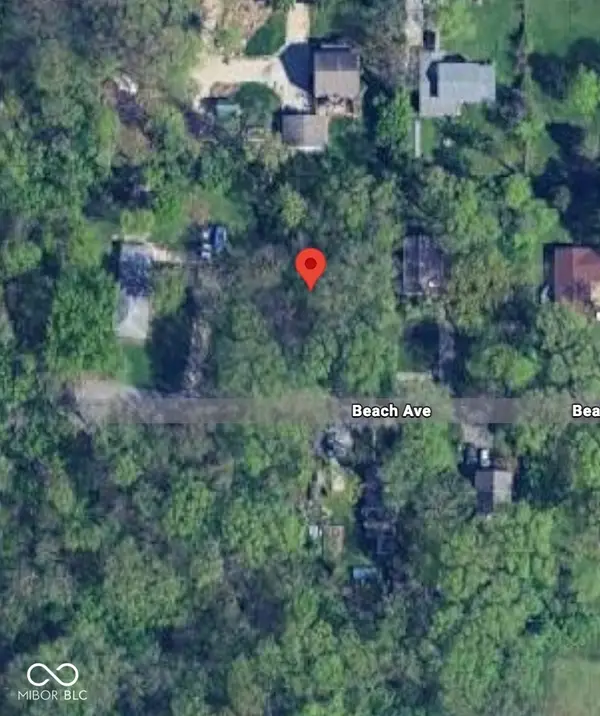 $23,000Active0.15 Acres
$23,000Active0.15 Acres2424 Beach Avenue, Indianapolis, IN 46240
MLS# 22077221Listed by: MATLOCK REALTY GROUP - New
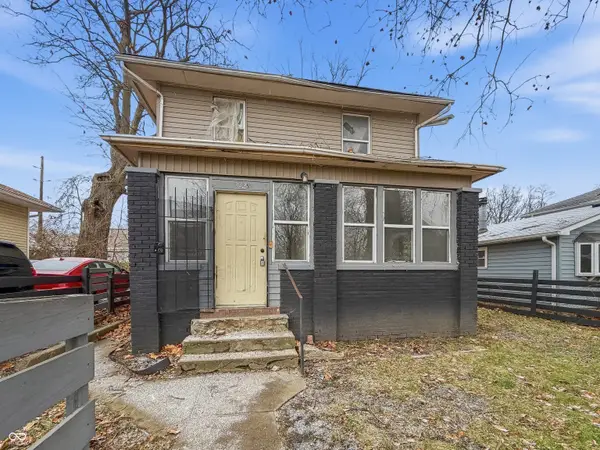 $109,500Active4 beds 2 baths1,822 sq. ft.
$109,500Active4 beds 2 baths1,822 sq. ft.2429 Adams Street, Indianapolis, IN 46218
MLS# 22077278Listed by: RED BRIDGE REAL ESTATE - New
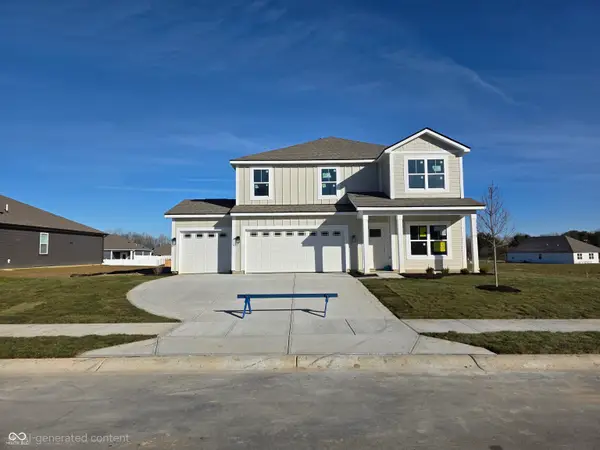 $412,013Active4 beds 3 baths2,346 sq. ft.
$412,013Active4 beds 3 baths2,346 sq. ft.3884 Donaldson Creek Court, Clayton, IN 46118
MLS# 22077291Listed by: DRH REALTY OF INDIANA, LLC - New
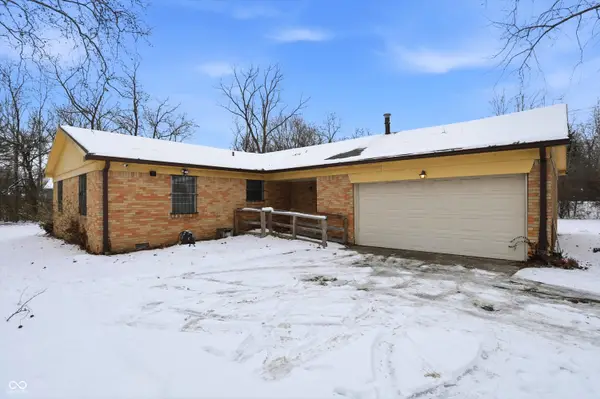 $200,000Active3 beds 2 baths1,296 sq. ft.
$200,000Active3 beds 2 baths1,296 sq. ft.6032 Grandview Drive, Indianapolis, IN 46228
MLS# 22076867Listed by: REDFIN CORPORATION - New
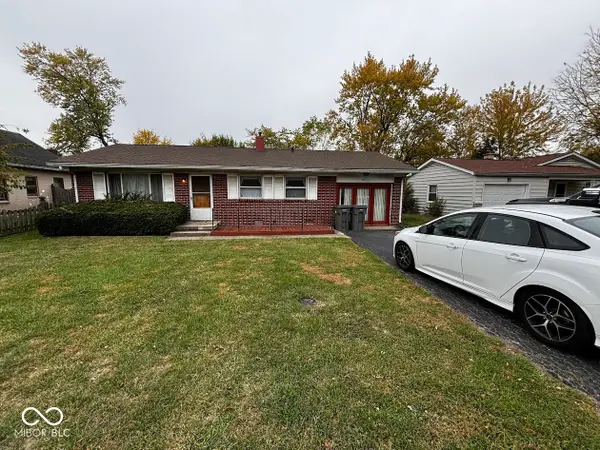 $105,900Active3 beds 2 baths1,200 sq. ft.
$105,900Active3 beds 2 baths1,200 sq. ft.2020 N Layman Avenue, Indianapolis, IN 46218
MLS# 22077127Listed by: LIST WITH BEN, LLC
