1425 E 81st Street, Indianapolis, IN 46240
Local realty services provided by:Better Homes and Gardens Real Estate Gold Key
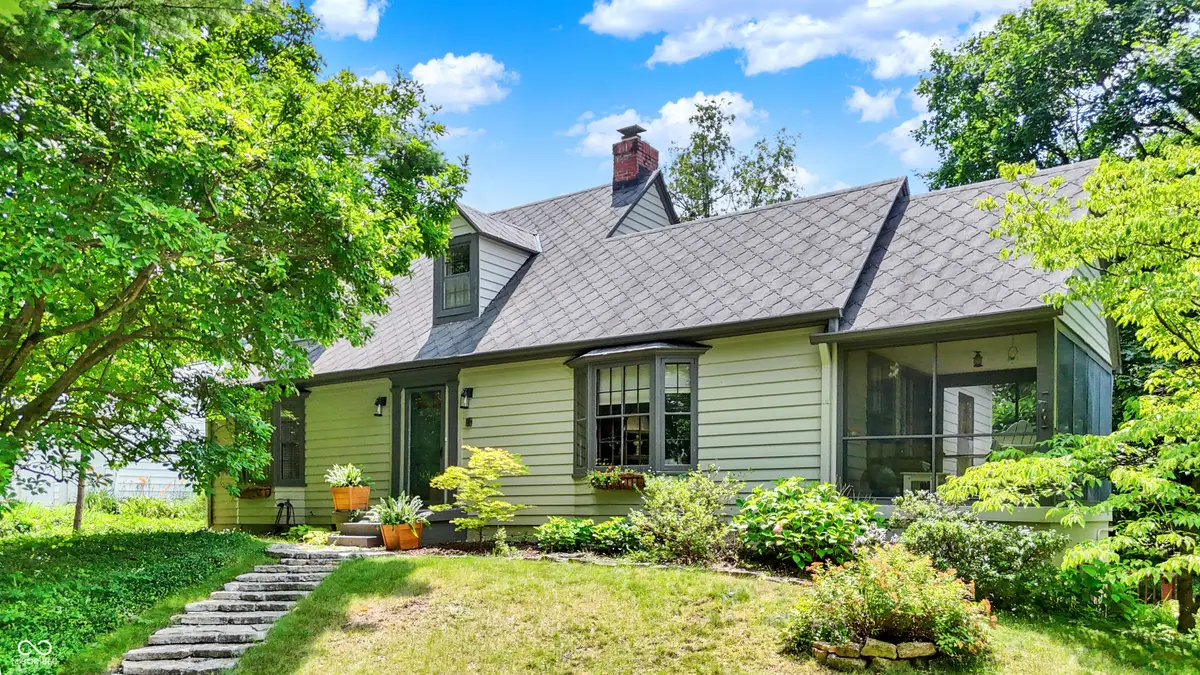
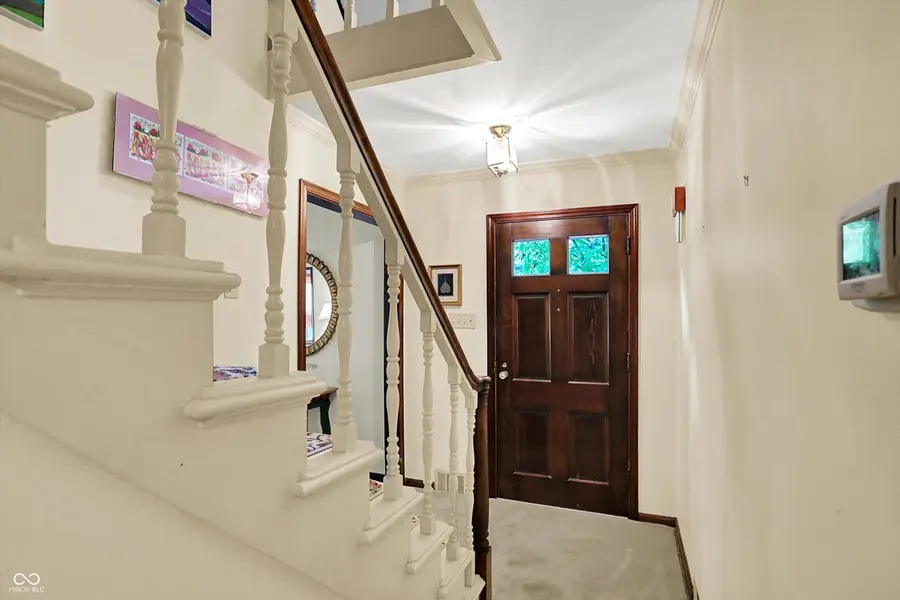
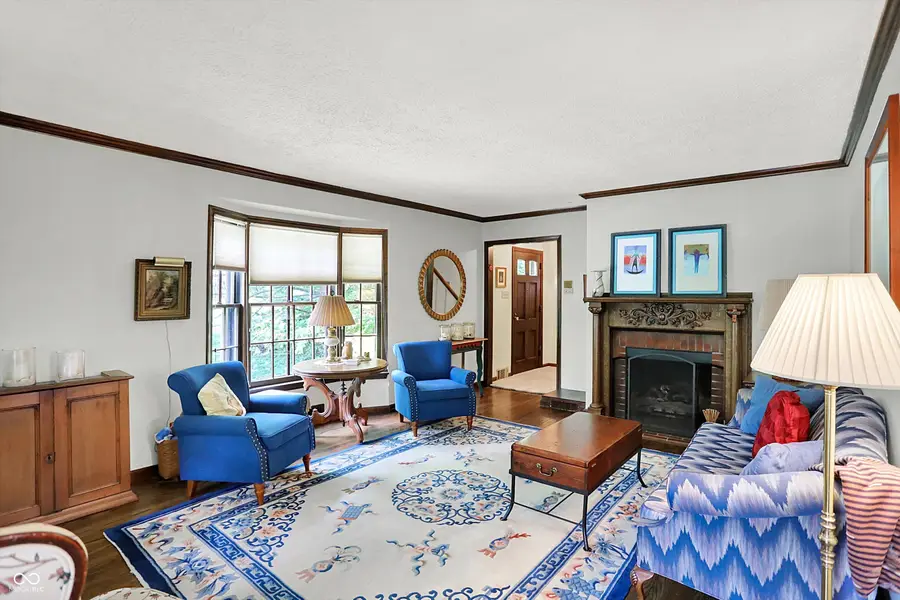
1425 E 81st Street,Indianapolis, IN 46240
$429,000
- 4 Beds
- 2 Baths
- 3,370 sq. ft.
- Single family
- Pending
Listed by:christopher scherrer
Office:united real estate indpls
MLS#:22051075
Source:IN_MIBOR
Price summary
- Price:$429,000
- Price per sq. ft.:$127.3
About this home
Welcome to your dream home in the heart of Nora - where charm, location, and lifestyle come together. Perfectly positioned on a peaceful street and nestled atop a gentle hill, this beautiful home offers exceptional curb appeal and an inviting presence from the moment you arrive. Located just minutes from Keystone at the Crossing, top-rated restaurants, boutique shopping, and with effortless access to major interstates, the location is ideal for both convenience and leisure. The Monon Trail is just steps away across Westfield Blvd - enjoy scenic bike rides or morning jogs with ease. Inside, the flexible floorplan features two bedrooms on the main level and two upstairs, creating a variety of living options whether you need space for family, guests, or a home office. Charming features at every turn. Set on nearly half an acre, the property offers a rare blend of privacy and natural beauty, surrounded by mature trees and picturesque views in every direction. Whether you're sipping coffee on the elevated screened porch or hosting a summer gathering in the backyard, you'll feel the serenity and warmth that makes this house truly feel like home. HVAC is less than 5 years old! Main level bathroom completely remodeled in 2024.
Contact an agent
Home facts
- Year built:1950
- Listing Id #:22051075
- Added:26 day(s) ago
- Updated:July 29, 2025 at 01:41 PM
Rooms and interior
- Bedrooms:4
- Total bathrooms:2
- Full bathrooms:2
- Living area:3,370 sq. ft.
Heating and cooling
- Cooling:Central Electric
- Heating:Forced Air
Structure and exterior
- Year built:1950
- Building area:3,370 sq. ft.
- Lot area:0.45 Acres
Schools
- High school:North Central High School
- Middle school:Northview Middle School
- Elementary school:Nora Elementary School
Utilities
- Water:Public Water
Finances and disclosures
- Price:$429,000
- Price per sq. ft.:$127.3
New listings near 1425 E 81st Street
- New
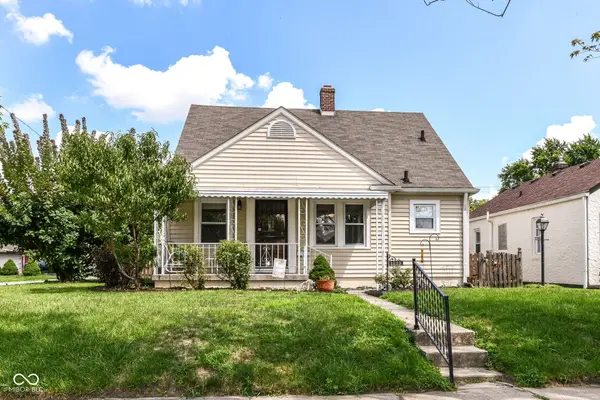 $229,000Active3 beds 1 baths1,233 sq. ft.
$229,000Active3 beds 1 baths1,233 sq. ft.1335 N Linwood Avenue, Indianapolis, IN 46201
MLS# 22055900Listed by: NEW QUANTUM REALTY GROUP - New
 $369,500Active3 beds 2 baths1,275 sq. ft.
$369,500Active3 beds 2 baths1,275 sq. ft.10409 Barmore Avenue, Indianapolis, IN 46280
MLS# 22056446Listed by: CENTURY 21 SCHEETZ - New
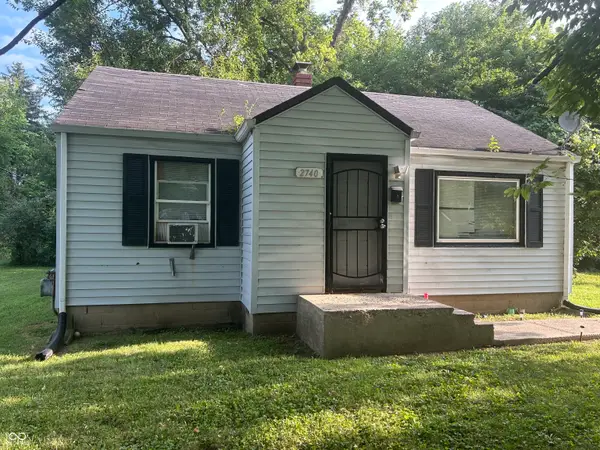 $79,000Active2 beds 1 baths776 sq. ft.
$79,000Active2 beds 1 baths776 sq. ft.2740 E 37th Street, Indianapolis, IN 46218
MLS# 22056662Listed by: EVERHART STUDIO, LTD. - New
 $79,000Active2 beds 1 baths696 sq. ft.
$79,000Active2 beds 1 baths696 sq. ft.3719 Kinnear Avenue, Indianapolis, IN 46218
MLS# 22056663Listed by: EVERHART STUDIO, LTD. - New
 $150,000Active3 beds 2 baths1,082 sq. ft.
$150,000Active3 beds 2 baths1,082 sq. ft.2740 N Rural Street, Indianapolis, IN 46218
MLS# 22056665Listed by: EVERHART STUDIO, LTD. - New
 $140,000Active4 beds 2 baths1,296 sq. ft.
$140,000Active4 beds 2 baths1,296 sq. ft.2005 N Bancroft Street, Indianapolis, IN 46218
MLS# 22056666Listed by: EVERHART STUDIO, LTD. - New
 $199,000Active4 beds 1 baths2,072 sq. ft.
$199,000Active4 beds 1 baths2,072 sq. ft.2545 Broadway Street, Indianapolis, IN 46205
MLS# 22056694Listed by: @PROPERTIES - New
 $135,000Active3 beds 1 baths1,500 sq. ft.
$135,000Active3 beds 1 baths1,500 sq. ft.1301 W 34th Street, Indianapolis, IN 46208
MLS# 22056830Listed by: BLK KEY REALTY - New
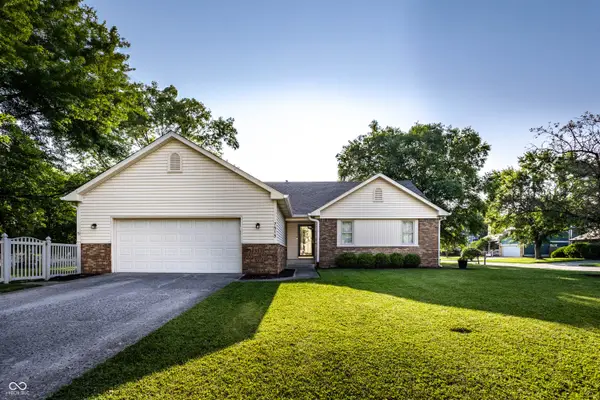 $309,900Active3 beds 2 baths1,545 sq. ft.
$309,900Active3 beds 2 baths1,545 sq. ft.7515 Davis Lane, Indianapolis, IN 46236
MLS# 22052912Listed by: F.C. TUCKER COMPANY - New
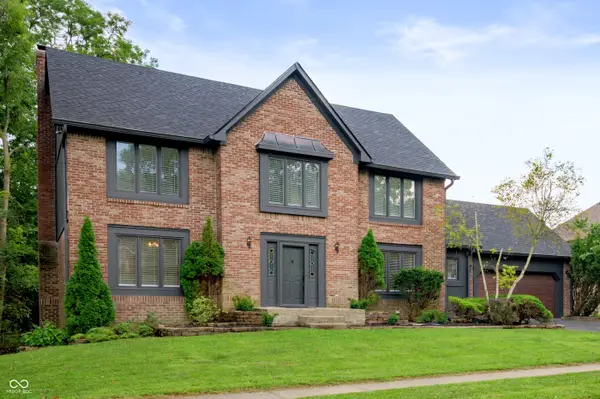 $590,000Active4 beds 4 baths3,818 sq. ft.
$590,000Active4 beds 4 baths3,818 sq. ft.7474 Oakland Hills Drive, Indianapolis, IN 46236
MLS# 22055624Listed by: KELLER WILLIAMS INDY METRO S
