1433 S Talbott Street, Indianapolis, IN 46225
Local realty services provided by:Better Homes and Gardens Real Estate Gold Key
1433 S Talbott Street,Indianapolis, IN 46225
$419,995
- 4 Beds
- 3 Baths
- 2,177 sq. ft.
- Single family
- Active
Listed by: samuel henen
Office: hsi commercial & residential group, inc
MLS#:22063306
Source:IN_MIBOR
Price summary
- Price:$419,995
- Price per sq. ft.:$192.92
About this home
New construction 4BR/2.5BA home offering the perfect blend of urban convenience and neighborhood charm. Open-concept layout with 10-ft ceilings and abundant natural light. Gourmet kitchen features custom cabinetry, quartz countertops, stainless steel appliances, and a large center island. Main-level primary suite includes a custom-tiled shower, dual vanity, and walk-in closet. Upstairs offers three bedrooms, full bath, loft/office space, and private balcony. Fully fenced oversized yard, two-car detached garage, and water softener rough-in. Minutes to Downtown Indianapolis and a short drive to Fountain Square's dining and arts scene. Walkable to local amenities in an area with strong growth potential. Inquire about available Seller incentives and included builder warranty.
Contact an agent
Home facts
- Year built:2025
- Listing ID #:22063306
- Added:155 day(s) ago
- Updated:February 19, 2026 at 05:45 PM
Rooms and interior
- Bedrooms:4
- Total bathrooms:3
- Full bathrooms:2
- Half bathrooms:1
- Living area:2,177 sq. ft.
Heating and cooling
- Cooling:Central Electric
- Heating:Electric, Forced Air
Structure and exterior
- Year built:2025
- Building area:2,177 sq. ft.
- Lot area:0.1 Acres
Schools
- High school:Emmerich Manual High School
- Middle school:James A Garfield School 31
Utilities
- Water:Public Water
Finances and disclosures
- Price:$419,995
- Price per sq. ft.:$192.92
New listings near 1433 S Talbott Street
- New
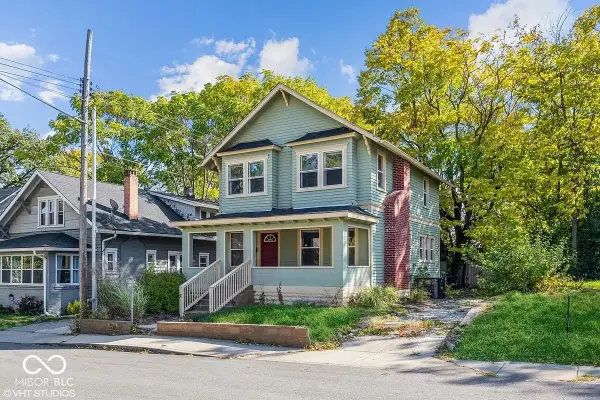 $225,000Active3 beds 2 baths1,908 sq. ft.
$225,000Active3 beds 2 baths1,908 sq. ft.537 E 33rd Street, Indianapolis, IN 46205
MLS# 22084888Listed by: CANULL GROUP LLC - Open Sun, 12 to 2pmNew
 $234,500Active3 beds 2 baths1,740 sq. ft.
$234,500Active3 beds 2 baths1,740 sq. ft.5126 Thornleigh Drive, Indianapolis, IN 46226
MLS# 22047039Listed by: F.C. TUCKER COMPANY - Open Sun, 12 to 2pmNew
 $399,000Active4 beds 3 baths3,552 sq. ft.
$399,000Active4 beds 3 baths3,552 sq. ft.5117 Mchenry Lane, Indianapolis, IN 46228
MLS# 22078030Listed by: COMPASS INDIANA, LLC - New
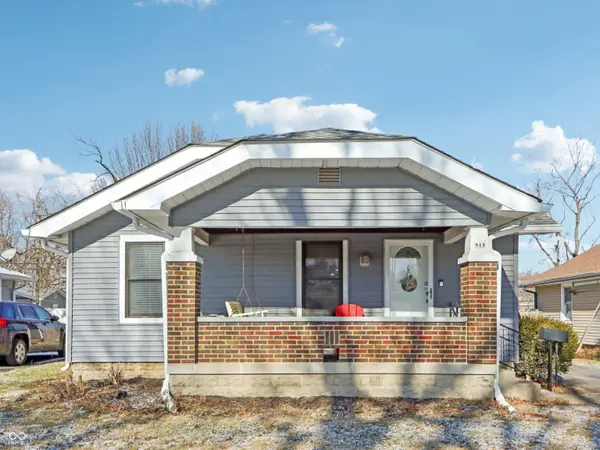 $215,000Active3 beds 2 baths1,220 sq. ft.
$215,000Active3 beds 2 baths1,220 sq. ft.812 E Mills Avenue, Indianapolis, IN 46227
MLS# 22079995Listed by: REAL BROKER, LLC - New
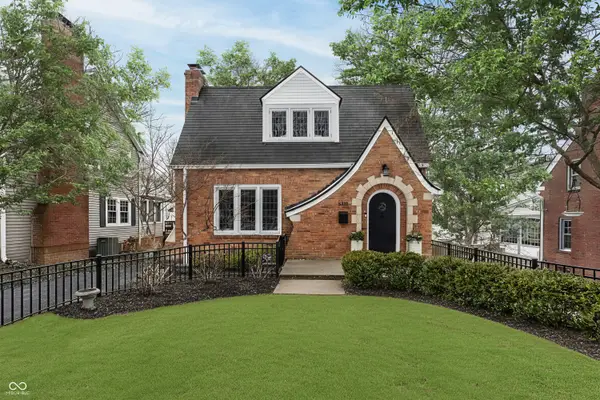 $575,000Active4 beds 2 baths3,105 sq. ft.
$575,000Active4 beds 2 baths3,105 sq. ft.5310 N Kenwood Avenue, Indianapolis, IN 46208
MLS# 22082766Listed by: COMPASS INDIANA, LLC - New
 $239,900Active2 beds 1 baths1,039 sq. ft.
$239,900Active2 beds 1 baths1,039 sq. ft.1427 Olive Street, Indianapolis, IN 46203
MLS# 22083488Listed by: ENCORE SOTHEBY'S INTERNATIONAL - New
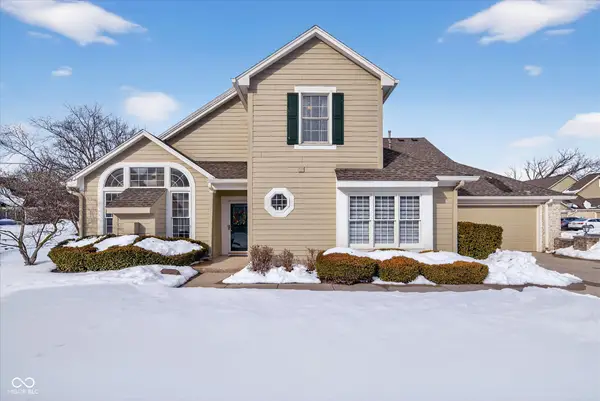 $286,900Active3 beds 3 baths2,134 sq. ft.
$286,900Active3 beds 3 baths2,134 sq. ft.5734 Spruce Knoll Court, Indianapolis, IN 46220
MLS# 22083739Listed by: WIBLE REALTY - New
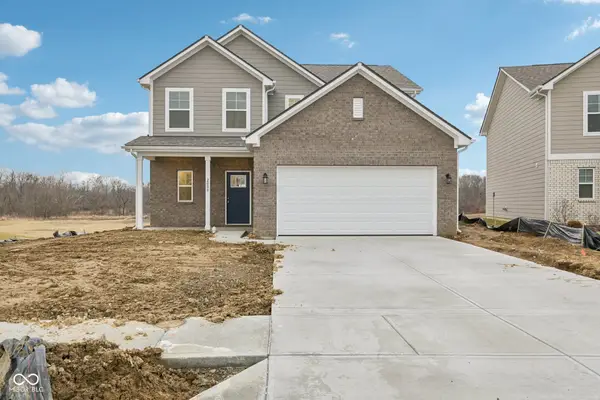 $313,995Active3 beds 3 baths1,967 sq. ft.
$313,995Active3 beds 3 baths1,967 sq. ft.2008 Hill Lake Lane, Indianapolis, IN 46239
MLS# 22084495Listed by: RIDGELINE REALTY, LLC - New
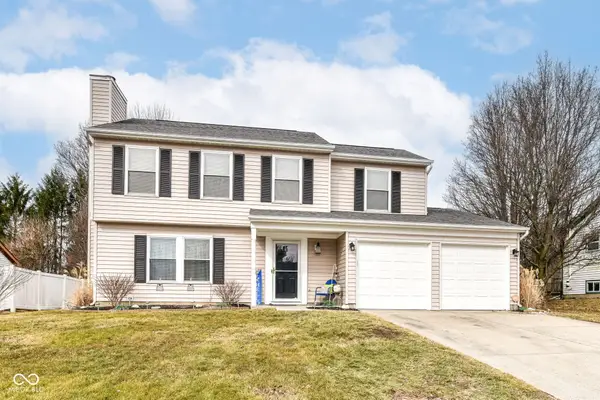 $275,000Active4 beds 3 baths1,690 sq. ft.
$275,000Active4 beds 3 baths1,690 sq. ft.10626 E Creekside Woods Drive, Indianapolis, IN 46239
MLS# 22084844Listed by: KELLER WILLIAMS INDY METRO NE - New
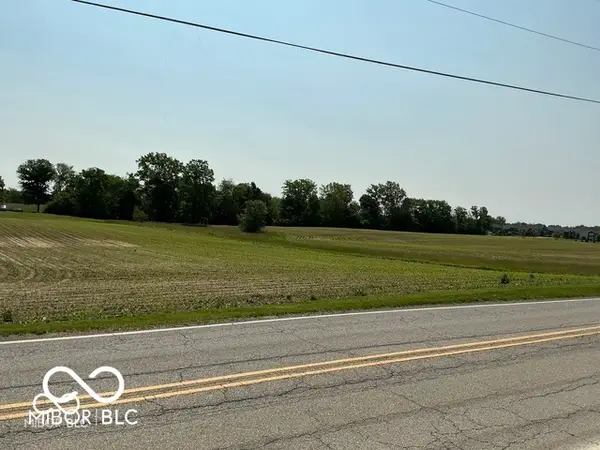 $1,980,000Active2.46 Acres
$1,980,000Active2.46 Acres10640 E Thompson Road, Indianapolis, IN 46239
MLS# 22078377Listed by: AMR REAL ESTATE LLC

