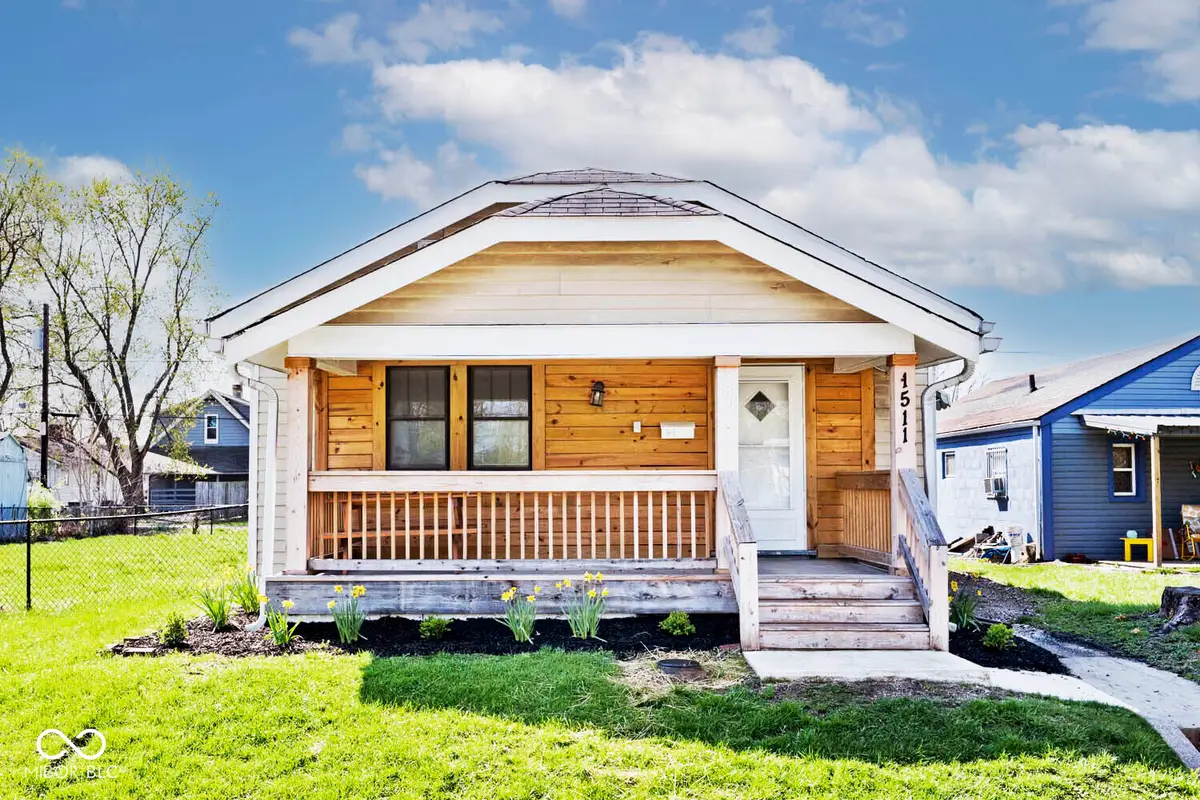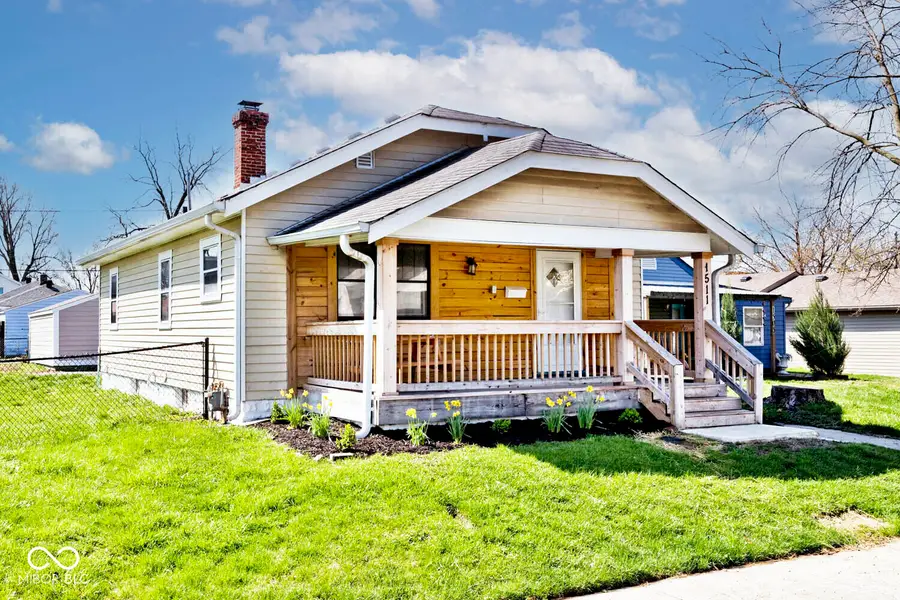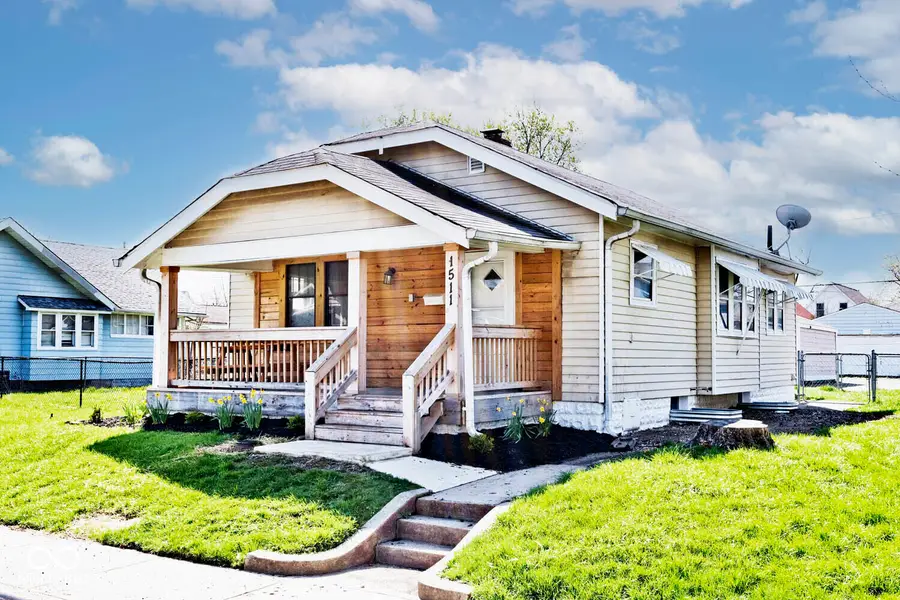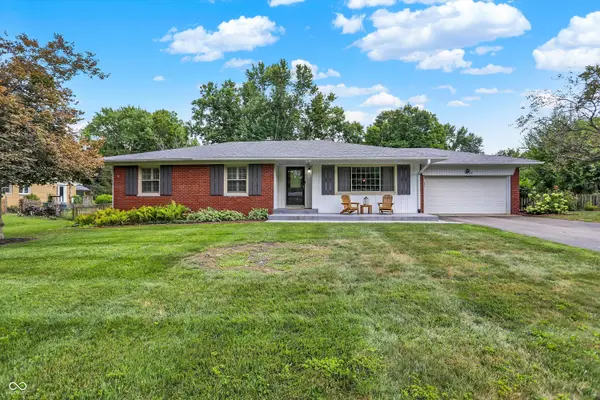1511 E Tabor Street, Indianapolis, IN 46203
Local realty services provided by:Better Homes and Gardens Real Estate Gold Key



1511 E Tabor Street,Indianapolis, IN 46203
$189,900
- 4 Beds
- 2 Baths
- 1,737 sq. ft.
- Single family
- Pending
Listed by:stacie kidwell sandoval
Office:f.c. tucker company
MLS#:22031521
Source:IN_MIBOR
Price summary
- Price:$189,900
- Price per sq. ft.:$109.33
About this home
Wow, professionally appraised for $220,000! Welcome to this spacious and versatile home situated on a double lot with a fully fenced backyard, perfect for outdoor entertaining. Enjoy relaxing on the covered front porch or open back deck, surrounded by well-maintained landscaping. The property features a one-car detached garage plus a convenient parking pad for two additional vehicles. Inside, the updated kitchen includes an electric stove and refrigerator, with a nearby dining area flowing into a bright living room with laminate flooring. The main level offers two bedrooms with cozy closets and a stylish bathroom featuring a rain showerhead. Downstairs, the finished basement offers incredible flexibility with an expansive suite that includes a large bedroom (or can be used as a famiy room), a walk-in closet, egress windows and a generous bathroom with a stand-up shower. There's also an additional basement bedroom-perfect as an office or playroom-and a spacious laundry/utility room with dryer hookup and updated electric panel. Key features include: 4 bedrooms (including basement suite), 2 full bathrooms with stand-up showers, finished basement with egress windows. This home offers flexibility, space, and updates in a move-in-ready layout. Schedule your showing today!
Contact an agent
Home facts
- Year built:1920
- Listing Id #:22031521
- Added:126 day(s) ago
- Updated:July 21, 2025 at 09:39 PM
Rooms and interior
- Bedrooms:4
- Total bathrooms:2
- Full bathrooms:2
- Living area:1,737 sq. ft.
Heating and cooling
- Cooling:Central Electric
- Heating:Forced Air
Structure and exterior
- Year built:1920
- Building area:1,737 sq. ft.
- Lot area:0.23 Acres
Utilities
- Water:Public Water
Finances and disclosures
- Price:$189,900
- Price per sq. ft.:$109.33
New listings near 1511 E Tabor Street
- New
 $630,000Active4 beds 4 baths4,300 sq. ft.
$630,000Active4 beds 4 baths4,300 sq. ft.9015 Admirals Pointe Drive, Indianapolis, IN 46236
MLS# 22032432Listed by: CENTURY 21 SCHEETZ - New
 $20,000Active0.12 Acres
$20,000Active0.12 Acres3029 Graceland Avenue, Indianapolis, IN 46208
MLS# 22055179Listed by: EXP REALTY LLC - New
 $174,900Active3 beds 2 baths1,064 sq. ft.
$174,900Active3 beds 2 baths1,064 sq. ft.321 Lindley Avenue, Indianapolis, IN 46241
MLS# 22055184Listed by: TRUE PROPERTY MANAGEMENT - New
 $293,000Active2 beds 2 baths2,070 sq. ft.
$293,000Active2 beds 2 baths2,070 sq. ft.1302 Lasalle Street, Indianapolis, IN 46201
MLS# 22055236Listed by: KELLER WILLIAMS INDY METRO NE - New
 $410,000Active3 beds 2 baths1,809 sq. ft.
$410,000Active3 beds 2 baths1,809 sq. ft.5419 Haverford Avenue, Indianapolis, IN 46220
MLS# 22055601Listed by: KELLER WILLIAMS INDY METRO S - New
 $359,500Active3 beds 2 baths2,137 sq. ft.
$359,500Active3 beds 2 baths2,137 sq. ft.4735 E 78th Street, Indianapolis, IN 46250
MLS# 22056164Listed by: CENTURY 21 SCHEETZ - New
 $44,900Active0.08 Acres
$44,900Active0.08 Acres235 E Caven Street, Indianapolis, IN 46225
MLS# 22056753Listed by: KELLER WILLIAMS INDY METRO S - New
 $390,000Active2 beds 4 baths1,543 sq. ft.
$390,000Active2 beds 4 baths1,543 sq. ft.2135 N College Avenue, Indianapolis, IN 46202
MLS# 22056221Listed by: F.C. TUCKER COMPANY - New
 $199,000Active3 beds 1 baths1,222 sq. ft.
$199,000Active3 beds 1 baths1,222 sq. ft.1446 Spann Avenue, Indianapolis, IN 46203
MLS# 22056272Listed by: SCOTT ESTATES - New
 $365,000Active4 beds 3 baths2,736 sq. ft.
$365,000Active4 beds 3 baths2,736 sq. ft.6719 Heritage Hill Drive, Indianapolis, IN 46237
MLS# 22056511Listed by: RE/MAX ADVANCED REALTY

