1521 N Gladstone Avenue, Indianapolis, IN 46201
Local realty services provided by:Better Homes and Gardens Real Estate Gold Key
Listed by: lindsay adams
Office: pillario property management llc.
MLS#:22039658
Source:IN_MIBOR
Price summary
- Price:$120,000
- Price per sq. ft.:$70.09
About this home
***100% finanacing*** This adorable bungalow is ready for you to call home! Located in the highly desirable Little Flower neighborhood, this home features a host of thoughtful updates. Inside, you'll find fresh neutral paint throughout, creating a light and airy atmosphere. The spacious living areas are finished with stylish and low-maintenance luxury vinyl plank flooring, while cozy carpeting adds warmth to the bedrooms. The updated kitchen is a true highlight, with bright white cabinetry, a custom tile backsplash, and beautiful butcher block countertops. You'll love cooking with the included stainless steel stove, microwave, and refrigerator, making meal prep a breeze. The bathroom has been completely updated with a custom tiled tub surround, a new vanity and sink combo, modern lighting, and a sleek new toilet-creating a spa-like retreat. Downstairs, the basement offers convenient washer and dryer hookups. Outside, the fenced backyard provides plenty of space for relaxation, play, and entertaining. Plus, you'll enjoy the one-car garage for extra storage or parking.
Contact an agent
Home facts
- Year built:1919
- Listing ID #:22039658
- Added:213 day(s) ago
- Updated:January 04, 2026 at 12:36 AM
Rooms and interior
- Bedrooms:2
- Total bathrooms:1
- Full bathrooms:1
- Living area:856 sq. ft.
Heating and cooling
- Heating:Forced Air
Structure and exterior
- Year built:1919
- Building area:856 sq. ft.
- Lot area:0.12 Acres
Schools
- High school:Arsenal Technical High School
Utilities
- Water:Public Water
Finances and disclosures
- Price:$120,000
- Price per sq. ft.:$70.09
New listings near 1521 N Gladstone Avenue
- New
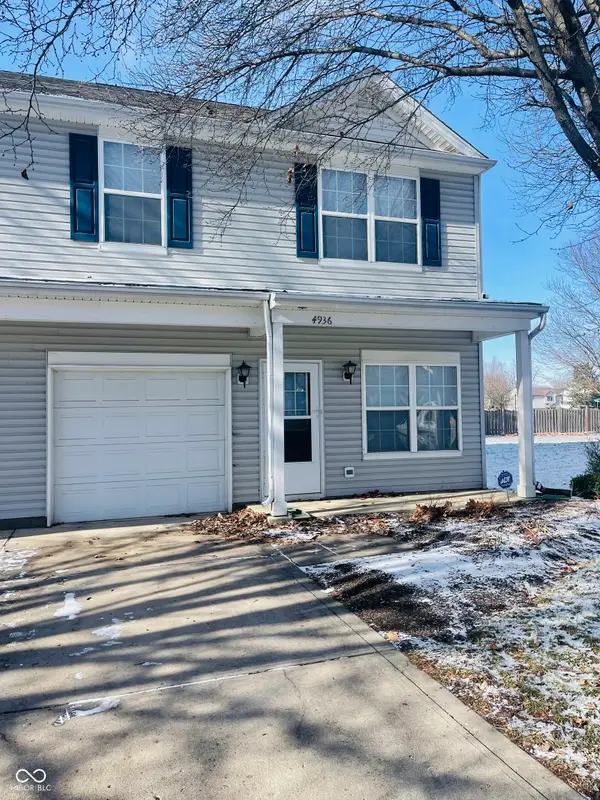 $190,000Active2 beds 2 baths1,358 sq. ft.
$190,000Active2 beds 2 baths1,358 sq. ft.4936 Tuscany Lane, Indianapolis, IN 46254
MLS# 22078373Listed by: BUY WITH BEANZ REAL ESTATE LLC - New
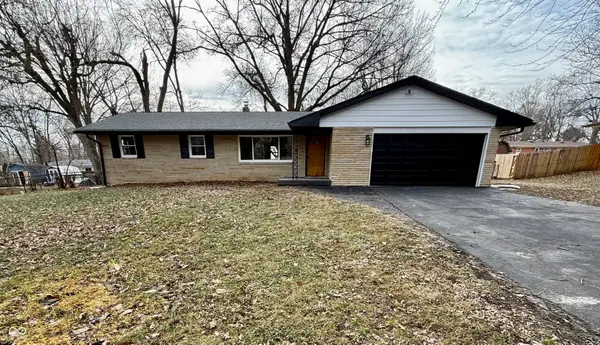 $299,500Active4 beds 2 baths2,472 sq. ft.
$299,500Active4 beds 2 baths2,472 sq. ft.237 E Waterbury Road, Indianapolis, IN 46227
MLS# 22078389Listed by: MY AGENT - New
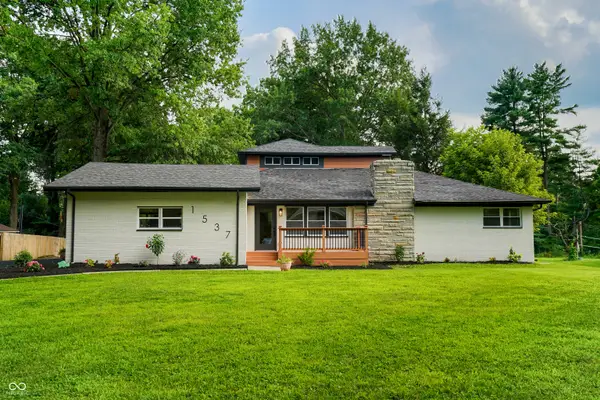 $619,999Active5 beds 3 baths3,540 sq. ft.
$619,999Active5 beds 3 baths3,540 sq. ft.1537 Greer Dell Road, Indianapolis, IN 46260
MLS# 22073737Listed by: UNITED REAL ESTATE INDPLS - New
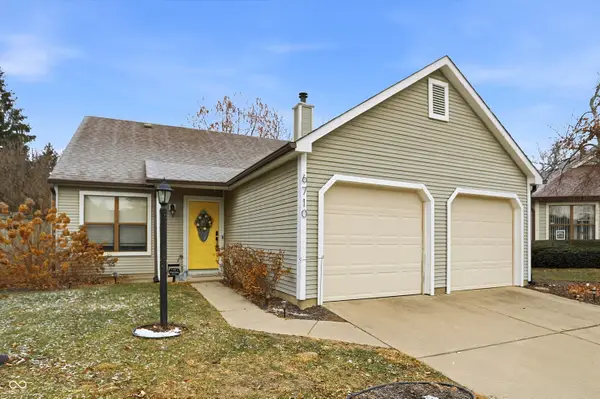 $270,000Active2 beds 2 baths1,095 sq. ft.
$270,000Active2 beds 2 baths1,095 sq. ft.6710 Limerick Court, Indianapolis, IN 46250
MLS# 22077913Listed by: CENTURY 21 SCHEETZ - New
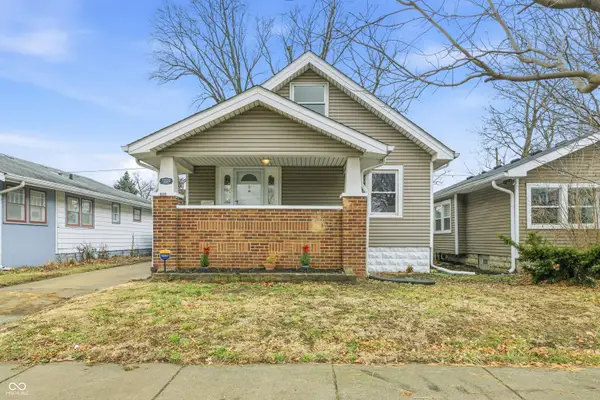 $250,000Active3 beds 2 baths1,426 sq. ft.
$250,000Active3 beds 2 baths1,426 sq. ft.1526 N Euclid Avenue, Indianapolis, IN 46201
MLS# 22077952Listed by: AMOS ALEXANDER - New
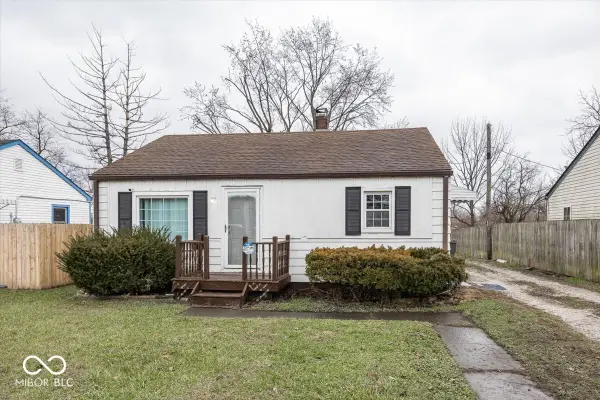 $99,900Active2 beds 1 baths720 sq. ft.
$99,900Active2 beds 1 baths720 sq. ft.889 S Auburn Street, Indianapolis, IN 46241
MLS# 22078014Listed by: MATLOCK REALTY GROUP - New
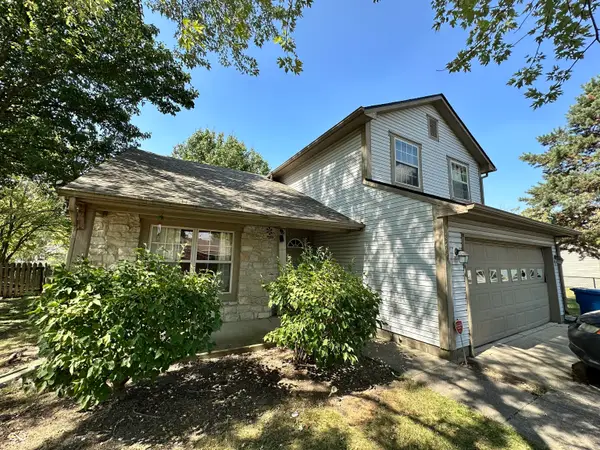 $210,000Active3 beds 3 baths1,630 sq. ft.
$210,000Active3 beds 3 baths1,630 sq. ft.3266 Cherry Lake Lane, Indianapolis, IN 46235
MLS# 22078233Listed by: THE MODGLIN GROUP - New
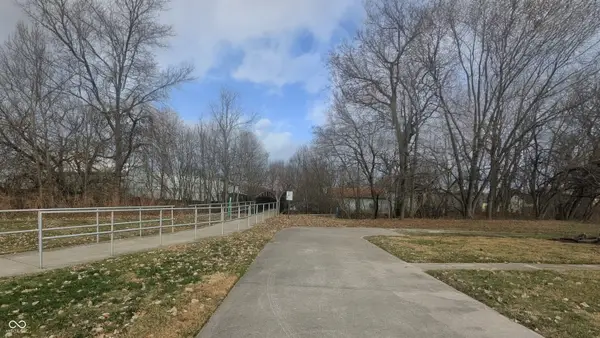 $156,000Active0.12 Acres
$156,000Active0.12 Acres557 Dorman Street, Indianapolis, IN 46202
MLS# 22078268Listed by: MAYWRIGHT PROPERTY CO. - New
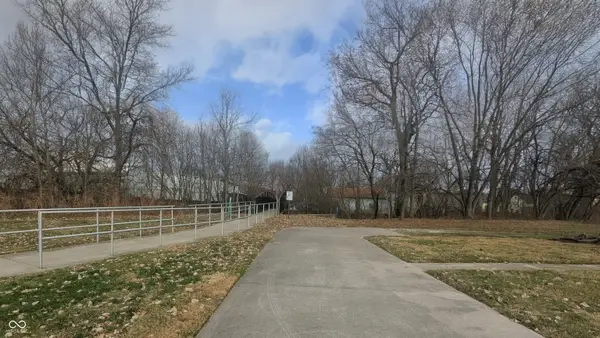 $156,000Active0.12 Acres
$156,000Active0.12 Acres553 Dorman Street, Indianapolis, IN 46202
MLS# 22078271Listed by: MAYWRIGHT PROPERTY CO. - New
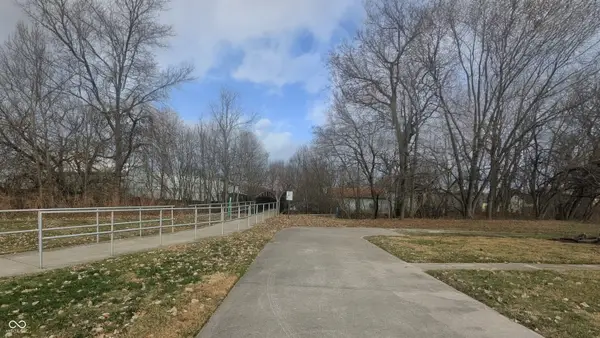 $156,000Active0.12 Acres
$156,000Active0.12 Acres549 Dorman Street, Indianapolis, IN 46202
MLS# 22078277Listed by: MAYWRIGHT PROPERTY CO.
