1526 S East Street, Indianapolis, IN 46225
Local realty services provided by:Better Homes and Gardens Real Estate Gold Key
1526 S East Street,Indianapolis, IN 46225
$304,900
- 3 Beds
- 3 Baths
- 1,344 sq. ft.
- Townhouse
- Active
Listed by: lauren perry
Office: keller williams indy metro s
MLS#:22063244
Source:IN_MIBOR
Price summary
- Price:$304,900
- Price per sq. ft.:$151.24
About this home
Completely updated and fully furnished 3 bedroom, 2.5 bathroom townhome in the heart of Indy's desirable Bates-Hendricks neighborhood! This stylish, turnkey home is move-in ready for an owner occupant or can be used immediately as a short-term rental. Features include open concept main level with LVP flooring, stainless steel appliances, granite countertops, charming built-ins, and main-level laundry. Upstairs includes 3 spacious bedrooms, each with walk-in closets offering plenty of storage. Bathrooms have been updated with tiled shower surrounds and modern vanities with quartz tops. The private, fully fenced backyard offers an easy maintenance space to enjoy outside and leads to the detached single-car garage for safe off-street parking. This is a fantastic opportunity for homeowners or investors looking for a home in one of Indy's most desirable neighborhoods, just steps away from local coffee shops & restaurants. Note, the adjoining "mirror image" townhome at 1524 S East St also available-perfect for an owner-occupant to live in one side while generating income from the other! Seller will consider possible Seller Financing. Inquire for details!
Contact an agent
Home facts
- Year built:1925
- Listing ID #:22063244
- Added:92 day(s) ago
- Updated:December 17, 2025 at 10:28 PM
Rooms and interior
- Bedrooms:3
- Total bathrooms:3
- Full bathrooms:2
- Half bathrooms:1
- Living area:1,344 sq. ft.
Heating and cooling
- Cooling:Heat Pump
- Heating:Forced Air
Structure and exterior
- Year built:1925
- Building area:1,344 sq. ft.
- Lot area:0.06 Acres
Utilities
- Water:Public Water
Finances and disclosures
- Price:$304,900
- Price per sq. ft.:$151.24
New listings near 1526 S East Street
- New
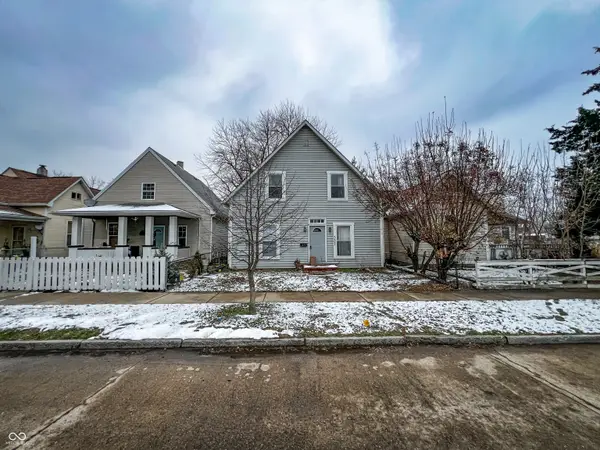 $170,000Active4 beds 2 baths2,072 sq. ft.
$170,000Active4 beds 2 baths2,072 sq. ft.321 N Elder Avenue, Indianapolis, IN 46222
MLS# 22069166Listed by: TRUEBLOOD REAL ESTATE - New
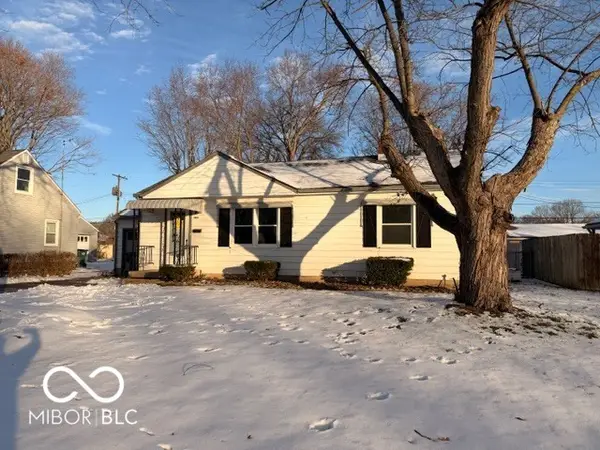 $274,900Active3 beds 2 baths1,528 sq. ft.
$274,900Active3 beds 2 baths1,528 sq. ft.5870 Cadillac Drive, Speedway, IN 46224
MLS# 22071887Listed by: VISION ONE REAL ESTATE - New
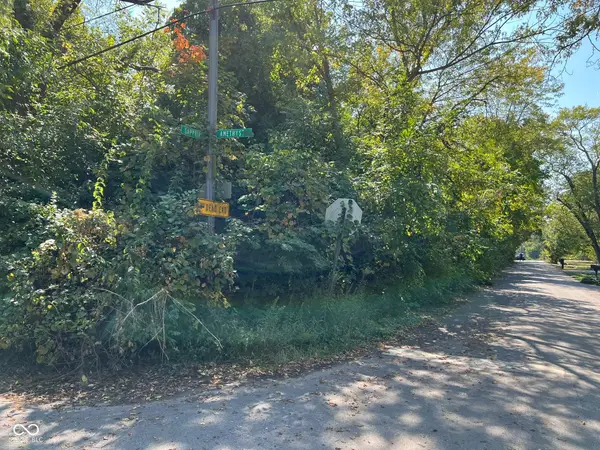 $20,000Active0.12 Acres
$20,000Active0.12 Acres3121 Sapphire Boulevard, Indianapolis, IN 46268
MLS# 22072710Listed by: KELLER WILLIAMS INDY METRO S - New
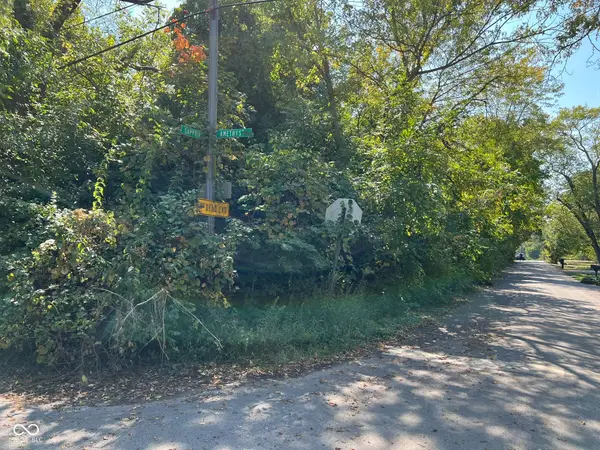 $20,000Active0.12 Acres
$20,000Active0.12 Acres3115 Sapphire Boulevard, Indianapolis, IN 46268
MLS# 22072712Listed by: KELLER WILLIAMS INDY METRO S - New
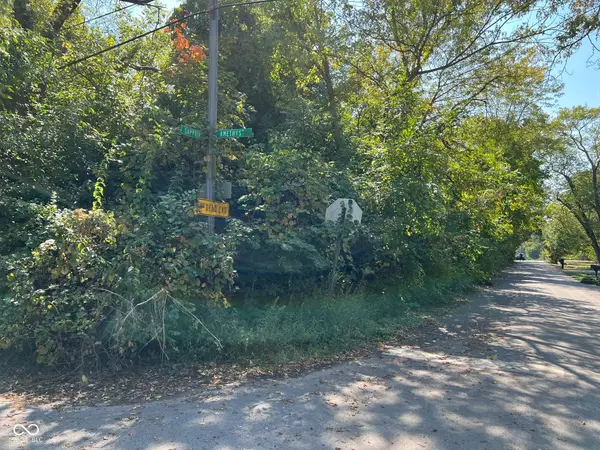 $20,000Active0.12 Acres
$20,000Active0.12 Acres3109 Sapphire Boulevard, Indianapolis, IN 46268
MLS# 22072722Listed by: KELLER WILLIAMS INDY METRO S - New
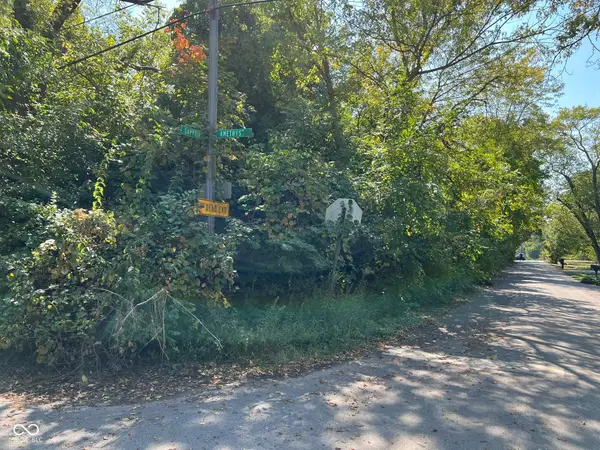 $20,000Active0.13 Acres
$20,000Active0.13 Acres3103 Sapphire Boulevard, Indianapolis, IN 46268
MLS# 22072725Listed by: KELLER WILLIAMS INDY METRO S - New
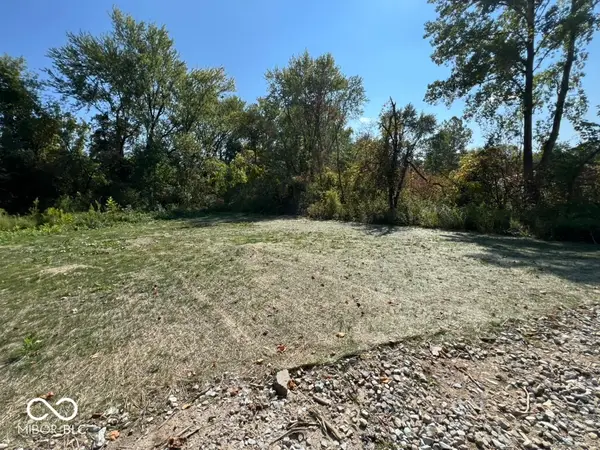 $375,000Active0.2 Acres
$375,000Active0.2 Acres3073 W 78th Street, Indianapolis, IN 46268
MLS# 22073212Listed by: KELLER WILLIAMS INDY METRO S - New
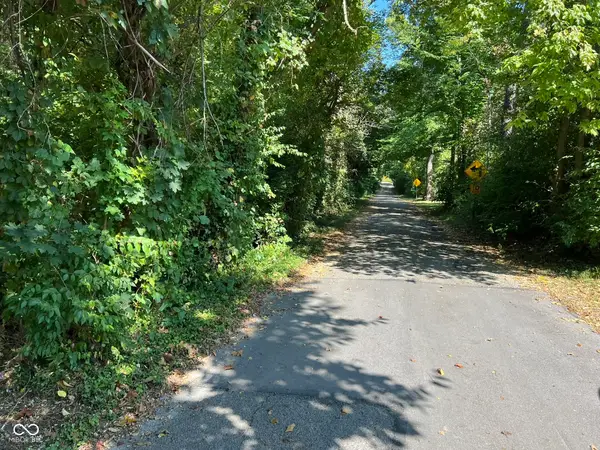 $100,000Active0.06 Acres
$100,000Active0.06 Acres2913 Crooked Creek Parkway W, Indianapolis, IN 46268
MLS# 22073219Listed by: KELLER WILLIAMS INDY METRO S - New
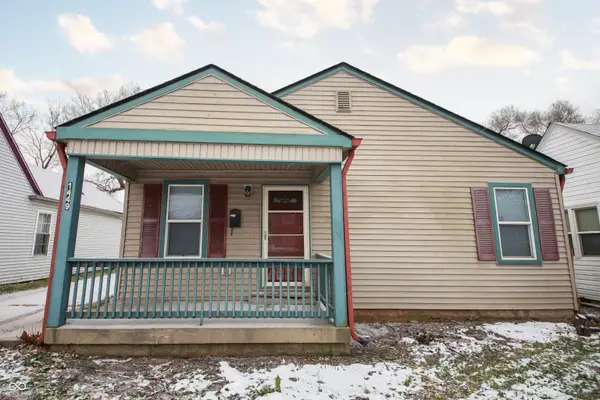 $160,000Active3 beds 2 baths1,230 sq. ft.
$160,000Active3 beds 2 baths1,230 sq. ft.1449 W 29th Street, Indianapolis, IN 46208
MLS# 22076760Listed by: BLK KEY REALTY - New
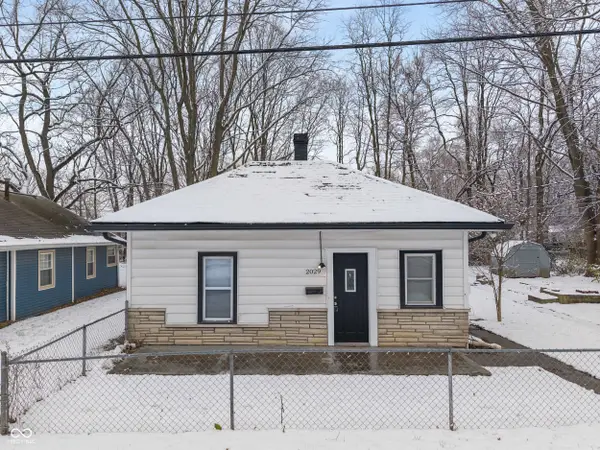 $170,000Active2 beds 1 baths960 sq. ft.
$170,000Active2 beds 1 baths960 sq. ft.2029 E 44th Street, Indianapolis, IN 46205
MLS# 22076926Listed by: FERRIS PROPERTY GROUP
