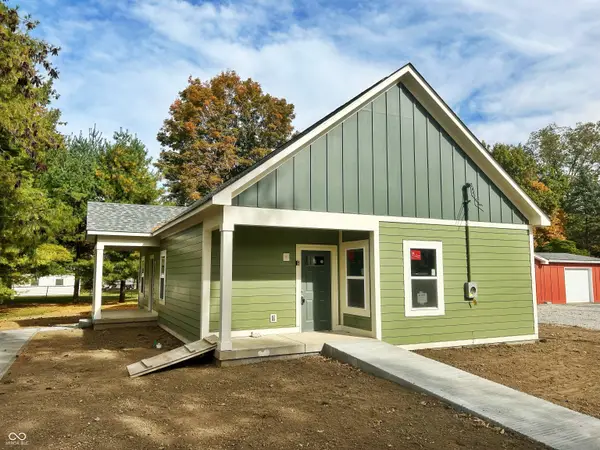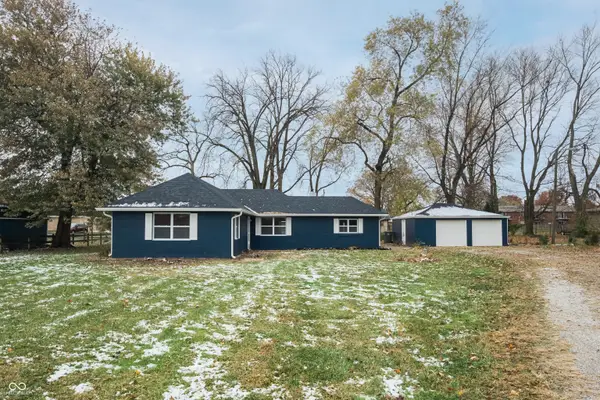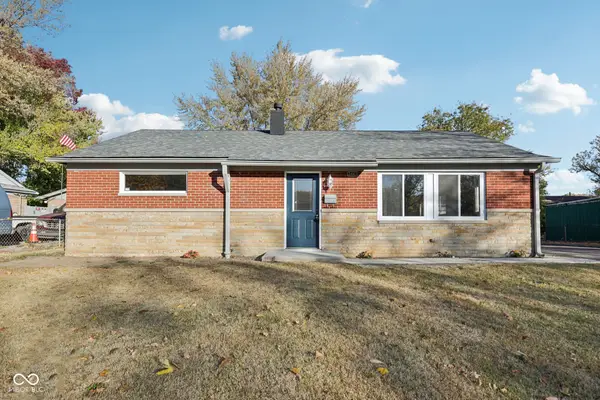1539 N Rural Street, Indianapolis, IN 46201
Local realty services provided by:Better Homes and Gardens Real Estate Gold Key
1539 N Rural Street,Indianapolis, IN 46201
$199,000
- 4 Beds
- 2 Baths
- 1,844 sq. ft.
- Single family
- Active
Upcoming open houses
- Sat, Nov 1512:00 pm - 02:00 pm
Listed by: kelly smotherman
Office: white stag realty, llc.
MLS#:22064574
Source:IN_MIBOR
Price summary
- Price:$199,000
- Price per sq. ft.:$75.72
About this home
This beautifully renovated 4-bedroom, 1.5-bath single-family home offers 1,844 sq. ft. of modern living space with updates inside and out. Every detail has been thoughtfully refreshed so you can move right in and enjoy with peace of mind. The home features brand-new carpet and updated hard-surface flooring, a stunning kitchen with quartz countertops, a tiled backsplash, and top-of-the-line stainless steel appliances. Fresh paint, new doors, and updated baths bring a clean, modern feel throughout. Major updates include newer vinyl windows, a new roof on the garage, HVAC and water heater are 1 year old, along with updated plumbing-including a new sewer cleanout-and updated electrical. Brand-new gates have also been installed, whichever the buyer prefers. The property also includes a 1-car garage with extra space for storage or a work area, as well as an additional parking spot next to the garage for added convenience. The location is unbeatable, just minutes from some of Indy's best restaurants, bars, and entertainment including The Factory, Arts District, Centerpoint Brewing, the Fowling Warehouse, Sidedoor Bagel, Tick Tock Lounge, and 10th St. Diner. Outdoor enthusiasts will love the nearby parks and trails with direct access to Pogue's Run Trail at Brookside Park, while easy access to I-70 makes commuting simple. Well-maintained, lovingly updated, and truly turnkey, this home is ready for its next chapter. Down payment assistance and DSCR/no-income investor loans are also available through Cole Trowbridge at New American Funding (Cole.trowbridge@nafinc.com, 317-719-2680).
Contact an agent
Home facts
- Year built:1955
- Listing ID #:22064574
- Added:49 day(s) ago
- Updated:November 13, 2025 at 12:41 AM
Rooms and interior
- Bedrooms:4
- Total bathrooms:2
- Full bathrooms:1
- Half bathrooms:1
- Living area:1,844 sq. ft.
Heating and cooling
- Cooling:Central Electric
- Heating:Forced Air
Structure and exterior
- Year built:1955
- Building area:1,844 sq. ft.
- Lot area:0.14 Acres
Schools
- High school:Arsenal Technical High School
- Middle school:H L Harshman Middle School
- Elementary school:Brookside School 54
Utilities
- Water:Public Water
Finances and disclosures
- Price:$199,000
- Price per sq. ft.:$75.72
New listings near 1539 N Rural Street
- New
 $299,000Active2 beds 1 baths905 sq. ft.
$299,000Active2 beds 1 baths905 sq. ft.5742 Kingsley Drive, Indianapolis, IN 46220
MLS# 22072364Listed by: BERKSHIRE HATHAWAY HOME  $240,000Pending3 beds 3 baths2,340 sq. ft.
$240,000Pending3 beds 3 baths2,340 sq. ft.1825 Sonesta Way, Indianapolis, IN 46217
MLS# 22072611Listed by: REAL BROKER, LLC- New
 Listed by BHGRE$22,000Active0.09 Acres
Listed by BHGRE$22,000Active0.09 Acres1154 W 29th Street, Indianapolis, IN 46208
MLS# 22072956Listed by: BETTER HOMES AND GARDENS REAL ESTATE GOLD KEY - New
 $399,990Active3 beds 3 baths2,130 sq. ft.
$399,990Active3 beds 3 baths2,130 sq. ft.5744 Birtz Road, Indianapolis, IN 46216
MLS# 22073138Listed by: DBG REALTY  $235,000Pending3 beds 2 baths1,260 sq. ft.
$235,000Pending3 beds 2 baths1,260 sq. ft.10 Church Street, Indianapolis, IN 46227
MLS# 22073142Listed by: BERKSHIRE HATHAWAY HOME- New
 $239,900Active3 beds 2 baths1,684 sq. ft.
$239,900Active3 beds 2 baths1,684 sq. ft.691 Sunbeam Circle, Indianapolis, IN 46231
MLS# 22073135Listed by: RE/MAX AT THE CROSSING - New
 $250,000Active3 beds 2 baths1,383 sq. ft.
$250,000Active3 beds 2 baths1,383 sq. ft.4531 Hunt Master Court, Indianapolis, IN 46268
MLS# 22073158Listed by: GREAT WOODS REALTY LLC - New
 $144,900Active3 beds 2 baths1,285 sq. ft.
$144,900Active3 beds 2 baths1,285 sq. ft.3047 Kiowa Court, Indianapolis, IN 46235
MLS# 202545735Listed by: EXP REALTY, LLC - New
 $269,900Active4 beds 2 baths1,556 sq. ft.
$269,900Active4 beds 2 baths1,556 sq. ft.1821 E Stop 10 Road, Indianapolis, IN 46227
MLS# 22072638Listed by: KELLER WILLIAMS INDPLS METRO N - New
 $244,900Active3 beds 2 baths1,145 sq. ft.
$244,900Active3 beds 2 baths1,145 sq. ft.3441 Minger Road, Indianapolis, IN 46222
MLS# 22072656Listed by: CRESTPOINT REAL ESTATE
