1567 E 73rd Street, Indianapolis, IN 46240
Local realty services provided by:Better Homes and Gardens Real Estate Gold Key
1567 E 73rd Street,Indianapolis, IN 46240
$242,605
- 3 Beds
- 2 Baths
- 2,774 sq. ft.
- Single family
- Active
Listed by: jarah ice, alex montagano
Office: exp realty llc.
MLS#:22062325
Source:IN_MIBOR
Price summary
- Price:$242,605
- Price per sq. ft.:$87.46
About this home
PROPOSED CONSTRUCTION by Logic Development. Here's your chance to design a home that truly fits your lifestyle! This 3-bedroom, 2-bathroom new construction delivers 2,774 sq. ft. across two levels (1,387 sq. ft. per floor) plus an elevated porch off the dining room - perfect for entertaining, relaxing, or enjoying the neighborhood views - all nestled between Broad Ripple and Keystone at the Crossing. The build includes your choice of 5 exterior elevations and flexible options to make the home uniquely yours, such as finishing the lower level for additional living space. Thoughtfully planned layouts, modern finishes, and the ability to collaborate with a trusted builder make this a rare opportunity to create a move-in ready home tailored to your vision. Are you ready to craft your dream home? This proposed construction combines location, style, and personalization in one exceptional package.
Contact an agent
Home facts
- Year built:2025
- Listing ID #:22062325
- Added:53 day(s) ago
- Updated:November 11, 2025 at 04:41 AM
Rooms and interior
- Bedrooms:3
- Total bathrooms:2
- Full bathrooms:2
- Living area:2,774 sq. ft.
Heating and cooling
- Cooling:Central Electric
- Heating:Electric
Structure and exterior
- Year built:2025
- Building area:2,774 sq. ft.
- Lot area:0.17 Acres
Schools
- High school:North Central High School
- Middle school:Eastwood Middle School
- Elementary school:Clearwater Elementary School
Finances and disclosures
- Price:$242,605
- Price per sq. ft.:$87.46
New listings near 1567 E 73rd Street
 $200,000Pending3 beds 3 baths1,624 sq. ft.
$200,000Pending3 beds 3 baths1,624 sq. ft.1223 Glenhall Circle, Indianapolis, IN 46241
MLS# 22072815Listed by: TRUEBLOOD REAL ESTATE- New
 $250,000Active3 beds 1 baths1,058 sq. ft.
$250,000Active3 beds 1 baths1,058 sq. ft.6904 W Lockerbie Drive, Indianapolis, IN 46214
MLS# 22072776Listed by: BLUPRINT REAL ESTATE GROUP - New
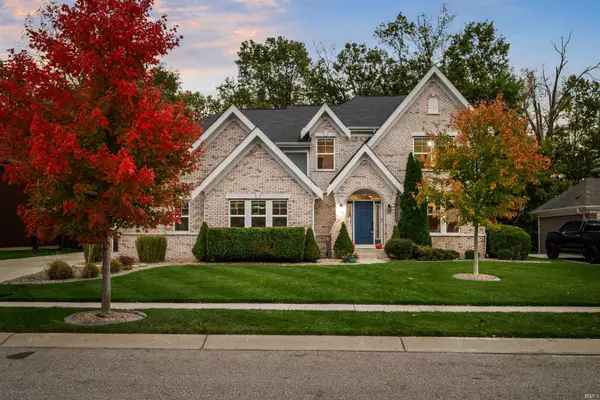 $774,900Active4 beds 5 baths4,600 sq. ft.
$774,900Active4 beds 5 baths4,600 sq. ft.7225 Henderickson Lane, Indianapolis, IN 46237
MLS# 202545509Listed by: LAND PRO REALTY - New
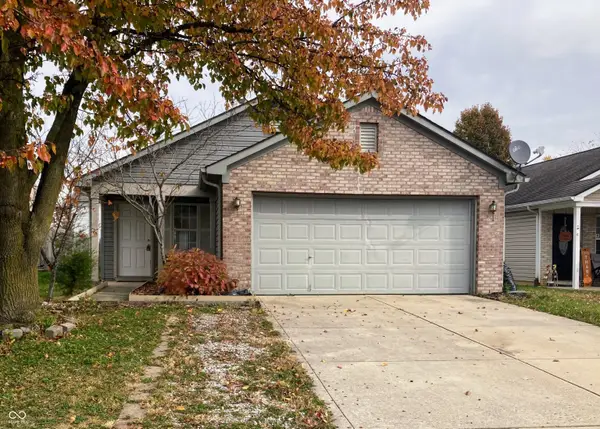 $240,000Active3 beds 2 baths1,240 sq. ft.
$240,000Active3 beds 2 baths1,240 sq. ft.5661 Sweet River Drive, Indianapolis, IN 46221
MLS# 22072729Listed by: JENEENE WEST REALTY, LLC - New
 $514,990Active3 beds 3 baths1,756 sq. ft.
$514,990Active3 beds 3 baths1,756 sq. ft.10481 Cornell Street, Carmel, IN 46280
MLS# 22072772Listed by: DB REALTY GROUP, LLC - New
 $260,000Active3 beds 2 baths1,464 sq. ft.
$260,000Active3 beds 2 baths1,464 sq. ft.2509 S New Jersey Street, Indianapolis, IN 46225
MLS# 22072347Listed by: F.C. TUCKER COMPANY - New
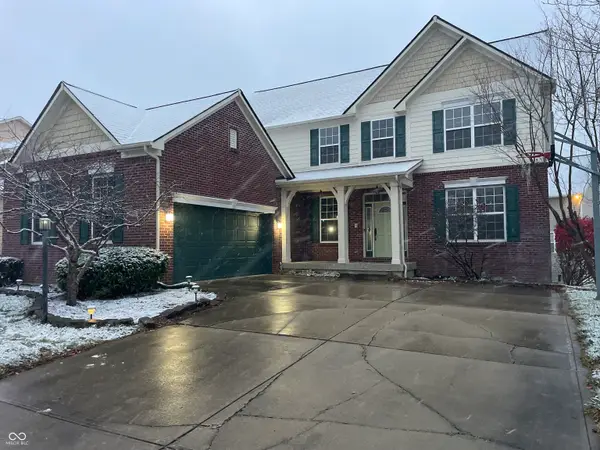 $470,000Active4 beds 4 baths3,724 sq. ft.
$470,000Active4 beds 4 baths3,724 sq. ft.7156 Maple Bluff Place, Indianapolis, IN 46236
MLS# 22072548Listed by: HODGES REALTY, LLC - New
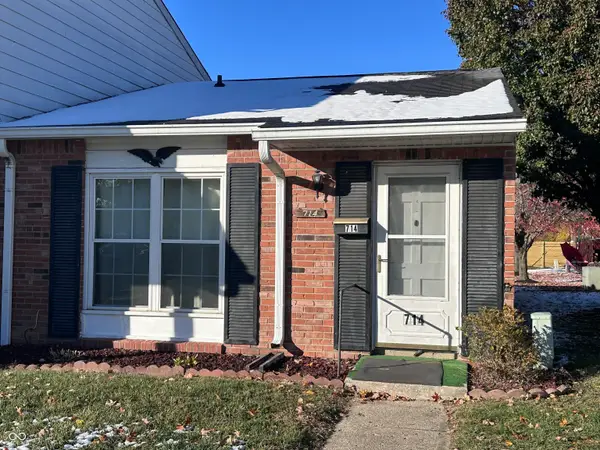 $101,500Active1 beds 1 baths640 sq. ft.
$101,500Active1 beds 1 baths640 sq. ft.714 Southfield Court, Indianapolis, IN 46227
MLS# 22072687Listed by: HENADY LIVE + WORK - New
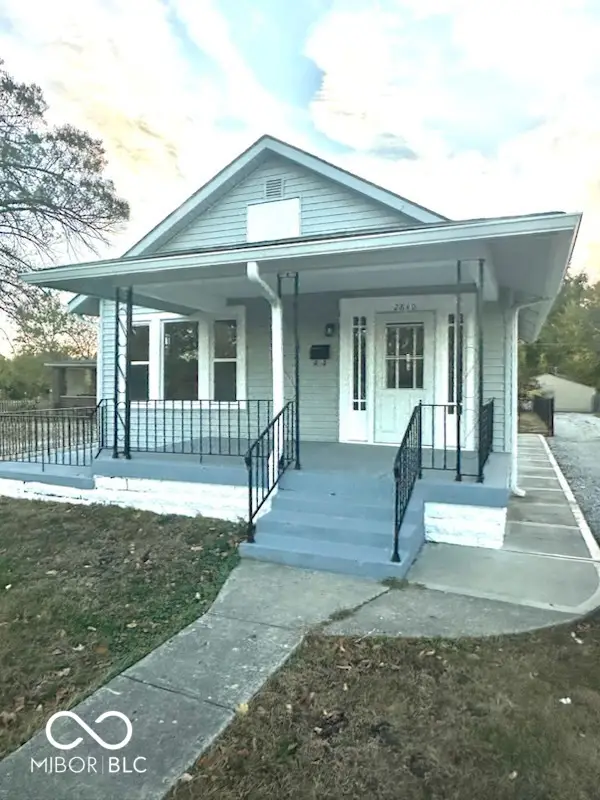 $199,000Active2 beds 1 baths1,824 sq. ft.
$199,000Active2 beds 1 baths1,824 sq. ft.2840 S Meridian Street, Indianapolis, IN 46225
MLS# 22072715Listed by: REALTY OF AMERICA LLC - New
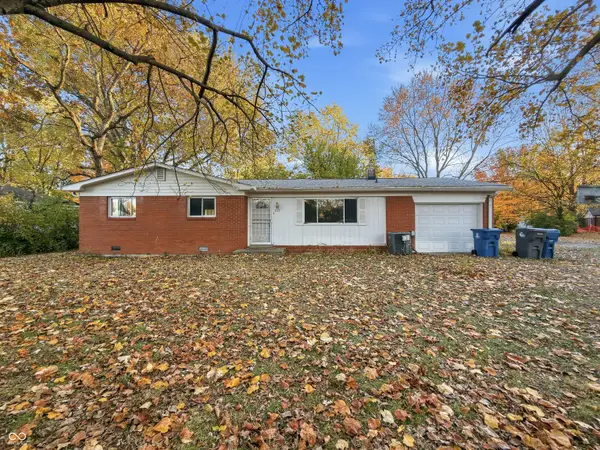 $164,500Active3 beds 2 baths1,201 sq. ft.
$164,500Active3 beds 2 baths1,201 sq. ft.3225 W 62nd Street, Indianapolis, IN 46268
MLS# 22072769Listed by: RED BRIDGE REAL ESTATE
