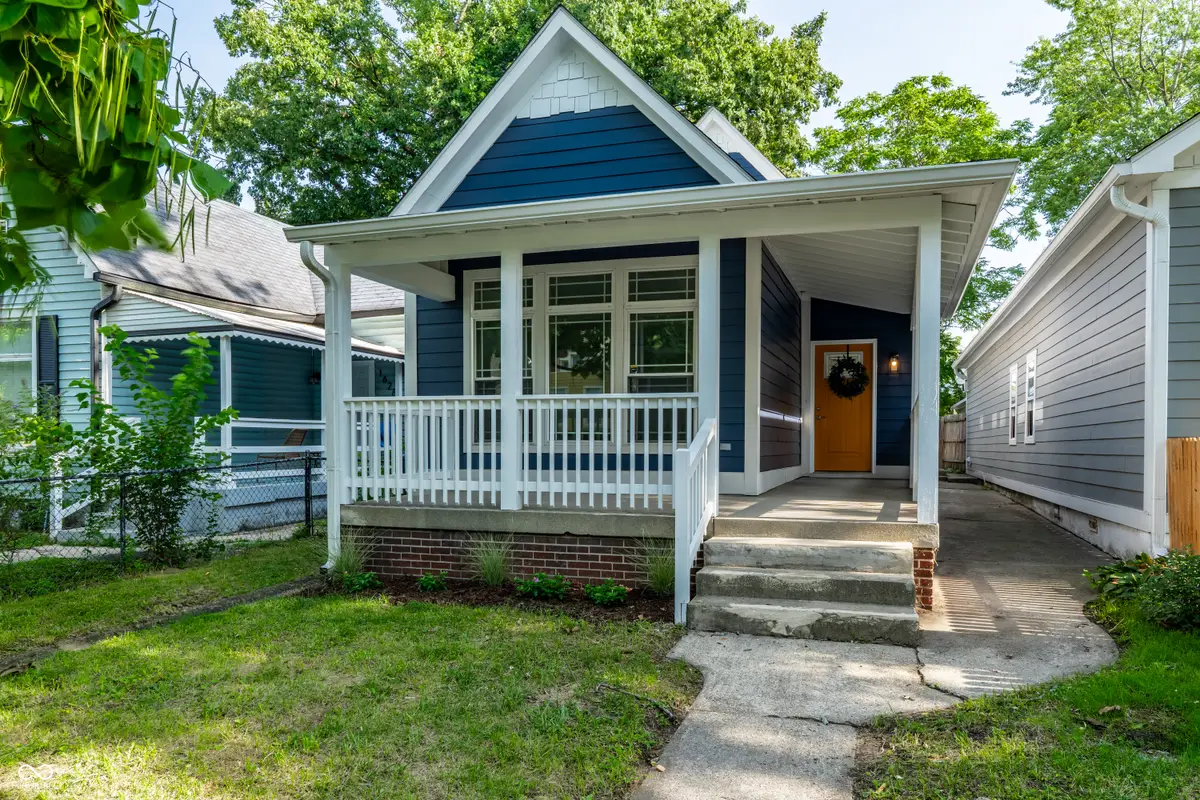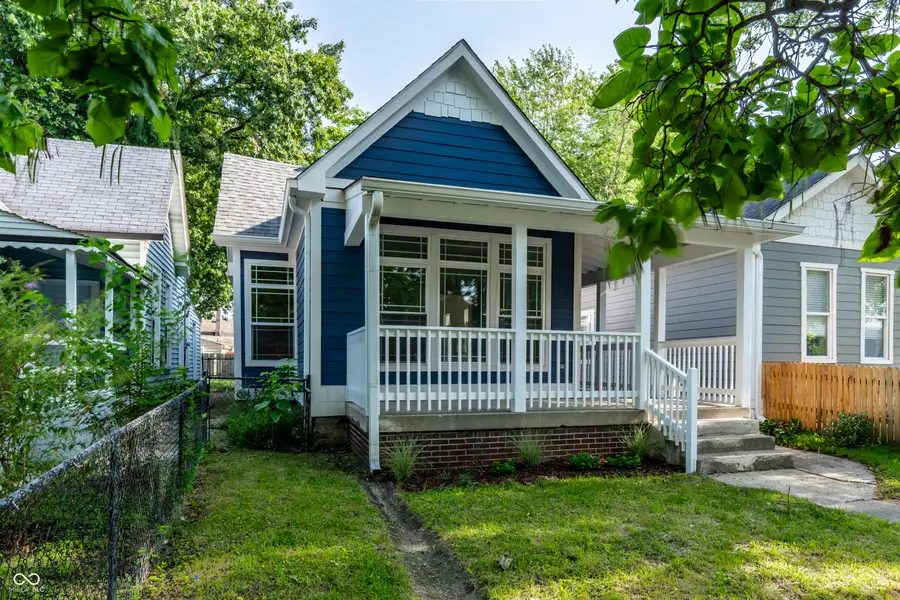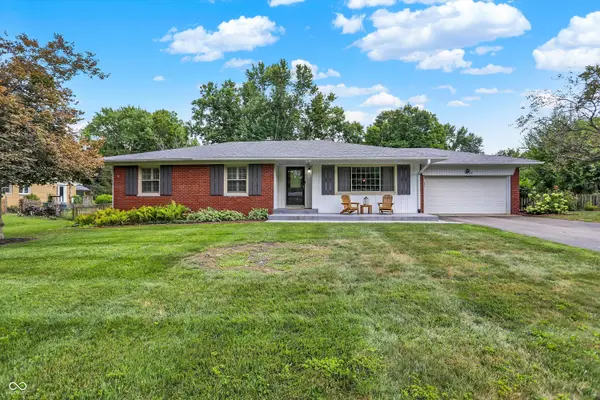1632 Fletcher Avenue, Indianapolis, IN 46203
Local realty services provided by:Better Homes and Gardens Real Estate Gold Key



1632 Fletcher Avenue,Indianapolis, IN 46203
$369,900
- 3 Beds
- 2 Baths
- 1,800 sq. ft.
- Single family
- Pending
Listed by:jennifer melind
Office:berkshire hathaway home
MLS#:22051512
Source:IN_MIBOR
Price summary
- Price:$369,900
- Price per sq. ft.:$149.33
About this home
Fully Remodeled + Bursting with Charm in Fountain Square Proper! Welcome to your dream home just steps from everything Fountain Square has to offer! This bright and cheery 3 bed, 2 full bath stunner has been completely transformed with meticulous attention to detail and stylish, modern finishes. You'll love the open-concept layout, soaring ceilings, and huge custom windows flooding the space with natural light. Everything is NEW: siding, roof, and windows (2023), electrical, plumbing, furnace, AC (2025), doors, LVP flooring, and more. The kitchen is a showstopper-brand new cabinets, quartz counters, and all stainless steel appliances including a gas stove, fridge, dishwasher, and microwave drawer. Retreat to your private primary suite, a true sanctuary with a spacious layout and beautifully updated ensuite bath. Generously sized guest bedrooms offer comfort and flexibility, and both bathrooms shine with elegant finishes. Step outside to a private backyard oasis, a spacious wraparound front porch, and a brand new garage. Washer and dryer included! A unique feature is the large basement area that can either be finished for additional living space or maximum storage potential. This one checks all the boxes-just move in and start enjoying the Fountain Square lifestyle.
Contact an agent
Home facts
- Year built:1900
- Listing Id #:22051512
- Added:21 day(s) ago
- Updated:July 31, 2025 at 04:40 PM
Rooms and interior
- Bedrooms:3
- Total bathrooms:2
- Full bathrooms:2
- Living area:1,800 sq. ft.
Heating and cooling
- Cooling:Central Electric
- Heating:Forced Air
Structure and exterior
- Year built:1900
- Building area:1,800 sq. ft.
- Lot area:0.09 Acres
Schools
- High school:Arsenal Technical High School
- Middle school:HW Longfellow Med/STEM Magnet Midl
- Elementary school:William McKinley School 39
Utilities
- Water:Public Water
Finances and disclosures
- Price:$369,900
- Price per sq. ft.:$149.33
New listings near 1632 Fletcher Avenue
- New
 $630,000Active4 beds 4 baths4,300 sq. ft.
$630,000Active4 beds 4 baths4,300 sq. ft.9015 Admirals Pointe Drive, Indianapolis, IN 46236
MLS# 22032432Listed by: CENTURY 21 SCHEETZ - New
 $20,000Active0.12 Acres
$20,000Active0.12 Acres3029 Graceland Avenue, Indianapolis, IN 46208
MLS# 22055179Listed by: EXP REALTY LLC - New
 $174,900Active3 beds 2 baths1,064 sq. ft.
$174,900Active3 beds 2 baths1,064 sq. ft.321 Lindley Avenue, Indianapolis, IN 46241
MLS# 22055184Listed by: TRUE PROPERTY MANAGEMENT - New
 $293,000Active2 beds 2 baths2,070 sq. ft.
$293,000Active2 beds 2 baths2,070 sq. ft.1302 Lasalle Street, Indianapolis, IN 46201
MLS# 22055236Listed by: KELLER WILLIAMS INDY METRO NE - New
 $410,000Active3 beds 2 baths1,809 sq. ft.
$410,000Active3 beds 2 baths1,809 sq. ft.5419 Haverford Avenue, Indianapolis, IN 46220
MLS# 22055601Listed by: KELLER WILLIAMS INDY METRO S - New
 $359,500Active3 beds 2 baths2,137 sq. ft.
$359,500Active3 beds 2 baths2,137 sq. ft.4735 E 78th Street, Indianapolis, IN 46250
MLS# 22056164Listed by: CENTURY 21 SCHEETZ - New
 $44,900Active0.08 Acres
$44,900Active0.08 Acres235 E Caven Street, Indianapolis, IN 46225
MLS# 22056753Listed by: KELLER WILLIAMS INDY METRO S - New
 $390,000Active2 beds 4 baths1,543 sq. ft.
$390,000Active2 beds 4 baths1,543 sq. ft.2135 N College Avenue, Indianapolis, IN 46202
MLS# 22056221Listed by: F.C. TUCKER COMPANY - New
 $199,000Active3 beds 1 baths1,222 sq. ft.
$199,000Active3 beds 1 baths1,222 sq. ft.1446 Spann Avenue, Indianapolis, IN 46203
MLS# 22056272Listed by: SCOTT ESTATES - New
 $365,000Active4 beds 3 baths2,736 sq. ft.
$365,000Active4 beds 3 baths2,736 sq. ft.6719 Heritage Hill Drive, Indianapolis, IN 46237
MLS# 22056511Listed by: RE/MAX ADVANCED REALTY

