1641 Iowa Street, Indianapolis, IN 46203
Local realty services provided by:Better Homes and Gardens Real Estate Gold Key
1641 Iowa Street,Indianapolis, IN 46203
$260,000
- 3 Beds
- 3 Baths
- 1,938 sq. ft.
- Single family
- Pending
Listed by:devin tanner
Office:keller williams indy metro s
MLS#:22036087
Source:IN_MIBOR
Price summary
- Price:$260,000
- Price per sq. ft.:$134.16
About this home
Charming 3-Bedroom, 3-Bath Home Just Steps from Downtown Indianapolis! Welcome to your dream home in the heart of Indy! This beautifully maintained 3-bedroom, 3-bathroom residence combines modern comfort with classic charm-perfectly situated within walking distance of downtown Indianapolis. Whether you're commuting to work, exploring Mass Ave, or enjoying a Colts game at Lucas Oil Stadium, everything is just minutes away. Step inside to find a spacious, light-filled open floor plan featuring updated flooring, a modern kitchen with stainless steel appliances, and a cozy living area ideal for entertaining or relaxing. The primary suite offers a private retreat with an en-suite bathroom and ample closet space, while the two additional bedrooms provide flexibility for a home office, guest room, or growing family. Outside, enjoy a fully fenced backyard-perfect for pets, gardening, or weekend barbecues-as well as off-street parking and a welcoming front porch for your morning coffee. With recent updates, thoughtful design, and unbeatable location, this home is move-in ready and waiting for you. Don't miss your chance to own a stylish home with city convenience and neighborhood charm. Schedule your showing today!
Contact an agent
Home facts
- Year built:1950
- Listing ID #:22036087
- Added:158 day(s) ago
- Updated:October 07, 2025 at 07:41 AM
Rooms and interior
- Bedrooms:3
- Total bathrooms:3
- Full bathrooms:3
- Living area:1,938 sq. ft.
Heating and cooling
- Cooling:Central Electric
- Heating:Forced Air, High Efficiency (90%+ AFUE )
Structure and exterior
- Year built:1950
- Building area:1,938 sq. ft.
- Lot area:0.12 Acres
Schools
- High school:Arsenal Technical High School
Utilities
- Water:Public Water
Finances and disclosures
- Price:$260,000
- Price per sq. ft.:$134.16
New listings near 1641 Iowa Street
- New
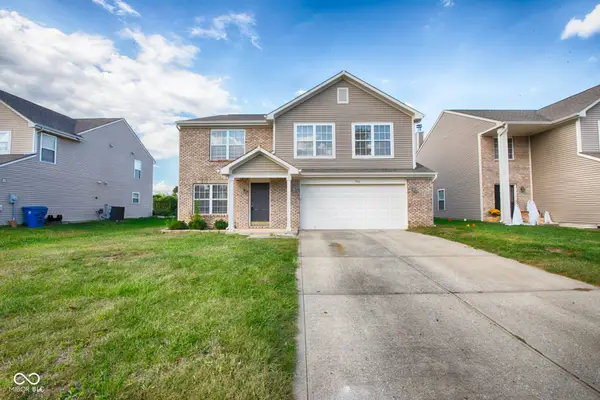 $350,000Active4 beds 3 baths2,810 sq. ft.
$350,000Active4 beds 3 baths2,810 sq. ft.7866 Sergi Canyon Drive, Indianapolis, IN 46217
MLS# 22066450Listed by: EXP REALTY, LLC - New
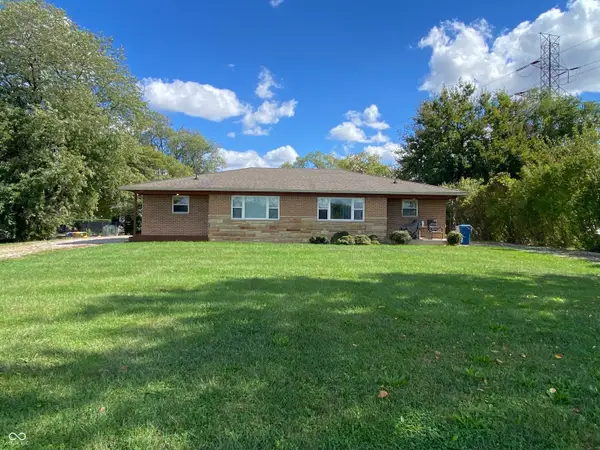 $255,000Active-- beds -- baths
$255,000Active-- beds -- baths3637 Ferguson Road, Indianapolis, IN 46239
MLS# 22066628Listed by: EVER REAL ESTATE, LLC - New
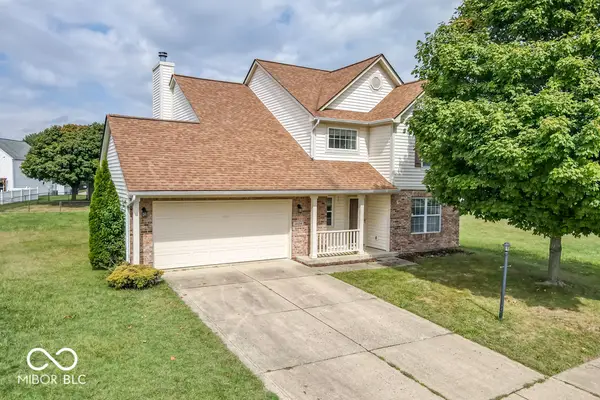 $300,000Active4 beds 3 baths1,987 sq. ft.
$300,000Active4 beds 3 baths1,987 sq. ft.10034 Twyckenham Court, Indianapolis, IN 46236
MLS# 22066825Listed by: INDY CROSSROADS REALTY GROUP - New
 $140,000Active3 beds 2 baths936 sq. ft.
$140,000Active3 beds 2 baths936 sq. ft.3980 Standish Drive, Indianapolis, IN 46221
MLS# 22066188Listed by: NOEL SELLS INDY, LLC - New
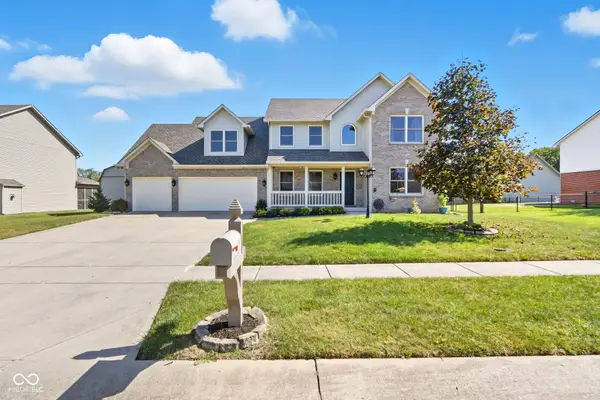 $450,000Active4 beds 3 baths2,529 sq. ft.
$450,000Active4 beds 3 baths2,529 sq. ft.7975 Meadow Bend Circle, Indianapolis, IN 46259
MLS# 22063394Listed by: F.C. TUCKER COMPANY - New
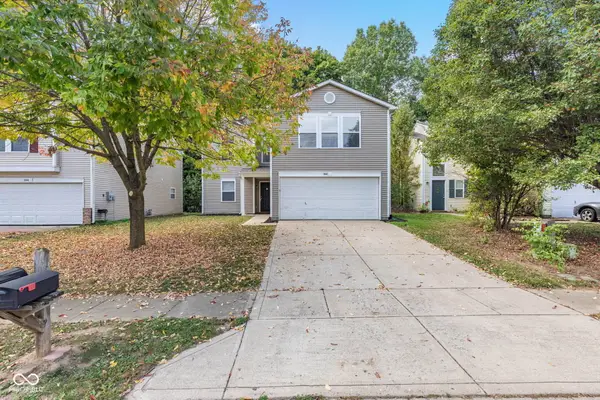 $305,000Active4 beds 3 baths2,424 sq. ft.
$305,000Active4 beds 3 baths2,424 sq. ft.1940 Orchid Bloom Drive, Indianapolis, IN 46231
MLS# 22066250Listed by: BLUPRINT REAL ESTATE GROUP - New
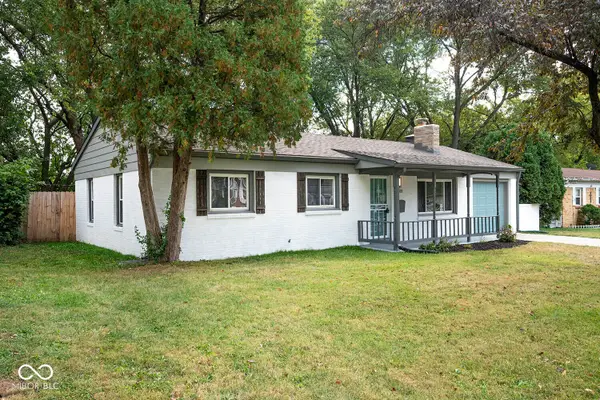 $169,900Active3 beds 1 baths1,000 sq. ft.
$169,900Active3 beds 1 baths1,000 sq. ft.3117 Roseway Drive, Indianapolis, IN 46226
MLS# 22066305Listed by: F.C. TUCKER COMPANY - New
 $167,000Active4 beds 5 baths2,360 sq. ft.
$167,000Active4 beds 5 baths2,360 sq. ft.1504 Fletcher Avenue, Indianapolis, IN 46203
MLS# 22066382Listed by: CARPENTER, REALTORS - New
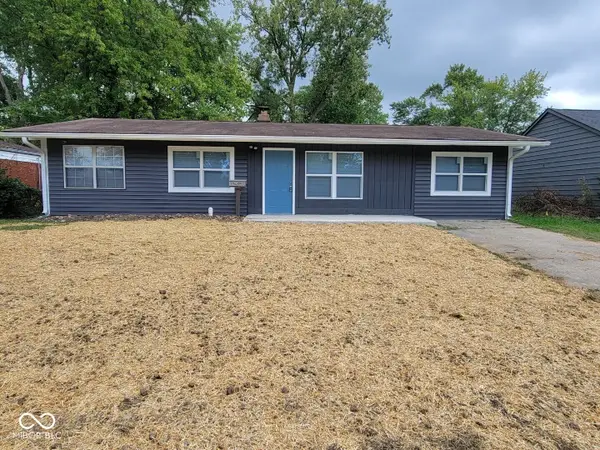 $199,900Active4 beds 2 baths1,479 sq. ft.
$199,900Active4 beds 2 baths1,479 sq. ft.8025 Roy Road, Indianapolis, IN 46219
MLS# 22066560Listed by: PRIME REAL ESTATES LLC - New
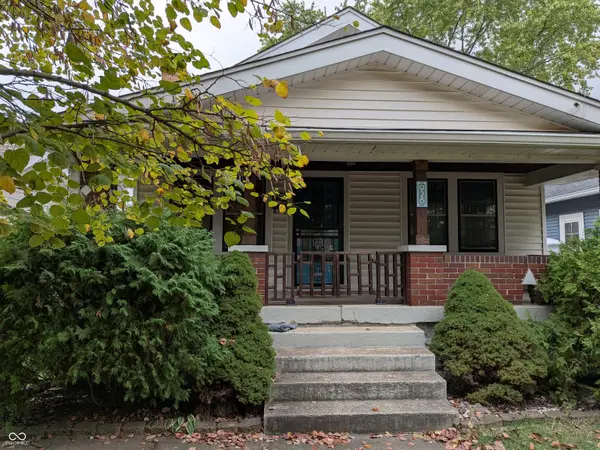 $184,900Active2 beds 1 baths1,095 sq. ft.
$184,900Active2 beds 1 baths1,095 sq. ft.926 N Bancroft Street, Indianapolis, IN 46201
MLS# 22066657Listed by: CENTURY 21 SCHEETZ
