1730 Hoyt Avenue, Indianapolis, IN 46203
Local realty services provided by:Better Homes and Gardens Real Estate Gold Key
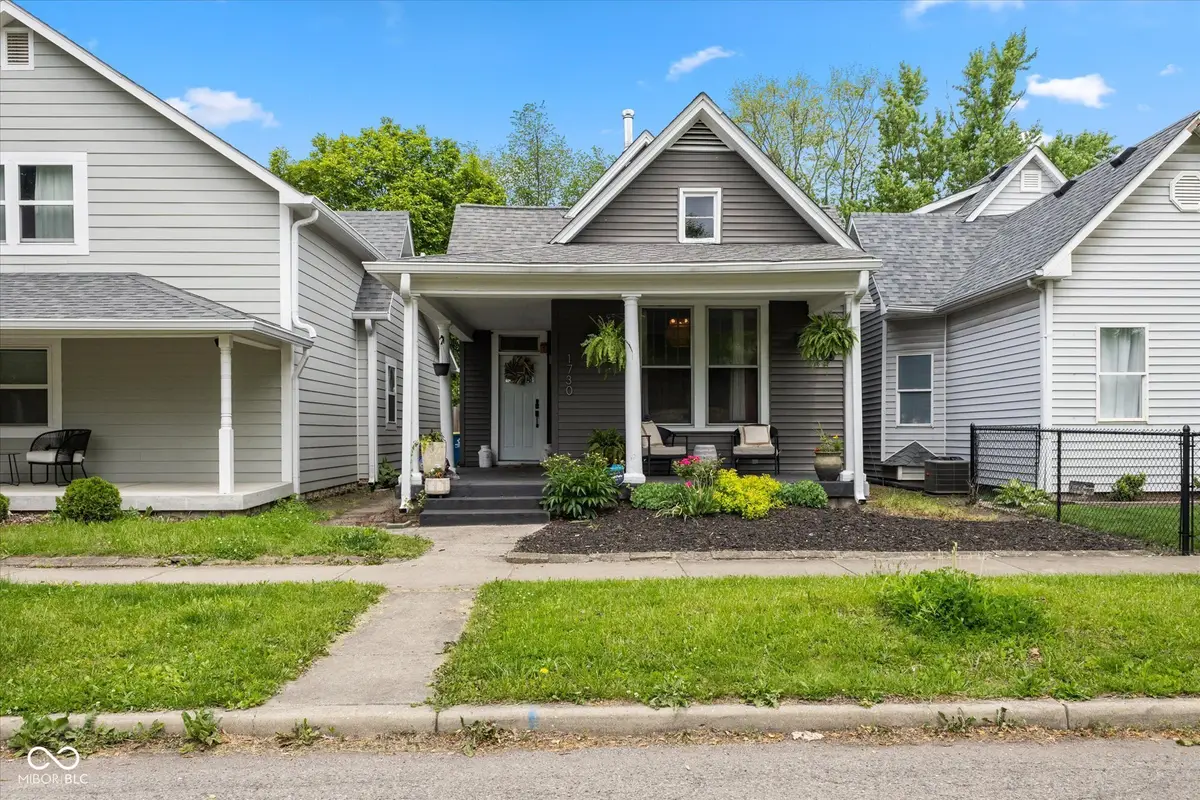
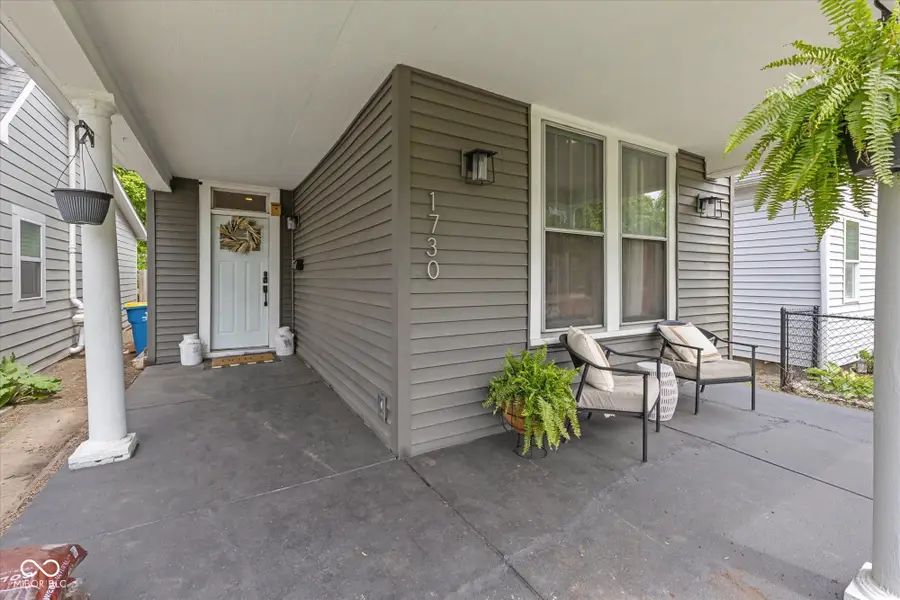
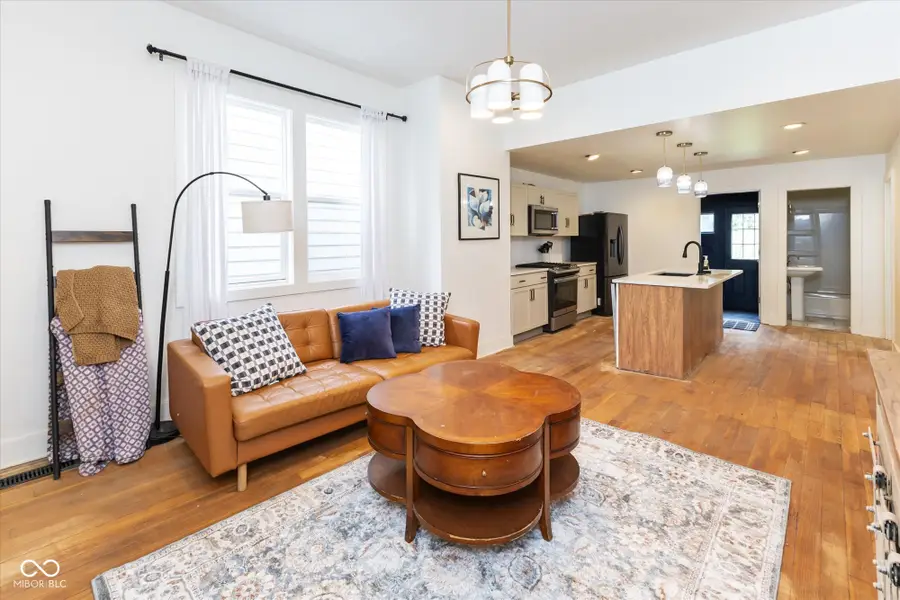
1730 Hoyt Avenue,Indianapolis, IN 46203
$299,000
- 3 Beds
- 2 Baths
- 1,947 sq. ft.
- Single family
- Active
Listed by:courtney walsh
Office:united real estate indpls
MLS#:22038991
Source:IN_MIBOR
Price summary
- Price:$299,000
- Price per sq. ft.:$121.89
About this home
Welcome to this beautifully renovated 3-bedroom, 2-bathroom home in THE BEST LOCATION. Surrounded by growth and opportunity, this home is nestled in the vibrant Fountain Square neighborhood. Built in 1910 and has been thoughtfully updated, this 2,453 sq ft residence seamlessly blends historic charm with modern amenities. br Key Features: Main-Level Master Suite: Enjoy the convenience of a spacious master bedroom on the first floor, complete with a luxurious ensuite bathroom featuring a marble shower and double vanity sinks. - Modern Kitchen: The kitchen boasts Carrera Quartz countertops, a black granite sink, and premium KitchenAid appliances, perfect for culinary enthusiasts. Elegant Interiors: High 10-foot ceilings, refinished hardwood floors, exposed brick accents, and French doors enhance the home's character and warmth. Upper-Level Retreat: Upstairs, you'll find a bedroom with soaring 15-foot cathedral ceilings and exposed structural beams, offering a unique and airy space. - Comprehensive Updates: In 2021 the home was rebuilt from the studs, featuring new electrical, plumbing, HVAC systems, water heater, windows, siding, and a basement sump pump, ensuring peace of mind for years to come. Located just minutes from the eclectic shops, restaurants, and entertainment venues of Fountain Square, this home offers both comfort and convenience. Don't miss the opportunity to own a piece of Indianapolis history with all the modern upgrades you desire. Open house Friday 18 from 5-7pm
Contact an agent
Home facts
- Year built:1910
- Listing Id #:22038991
- Added:71 day(s) ago
- Updated:July 19, 2025 at 03:02 PM
Rooms and interior
- Bedrooms:3
- Total bathrooms:2
- Full bathrooms:2
- Living area:1,947 sq. ft.
Heating and cooling
- Cooling:Central Electric
- Heating:Forced Air
Structure and exterior
- Year built:1910
- Building area:1,947 sq. ft.
- Lot area:0.09 Acres
Schools
- High school:Arsenal Technical High School
- Middle school:HW Longfellow Med/STEM Magnet Midl
- Elementary school:William McKinley School 39
Utilities
- Water:Public Water
Finances and disclosures
- Price:$299,000
- Price per sq. ft.:$121.89
New listings near 1730 Hoyt Avenue
- New
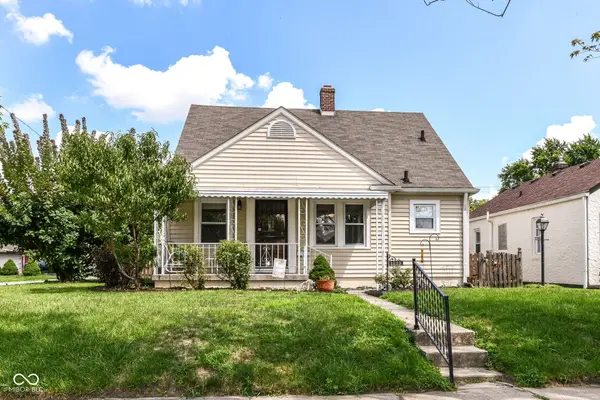 $229,000Active3 beds 1 baths1,233 sq. ft.
$229,000Active3 beds 1 baths1,233 sq. ft.1335 N Linwood Avenue, Indianapolis, IN 46201
MLS# 22055900Listed by: NEW QUANTUM REALTY GROUP - New
 $369,500Active3 beds 2 baths1,275 sq. ft.
$369,500Active3 beds 2 baths1,275 sq. ft.10409 Barmore Avenue, Indianapolis, IN 46280
MLS# 22056446Listed by: CENTURY 21 SCHEETZ - New
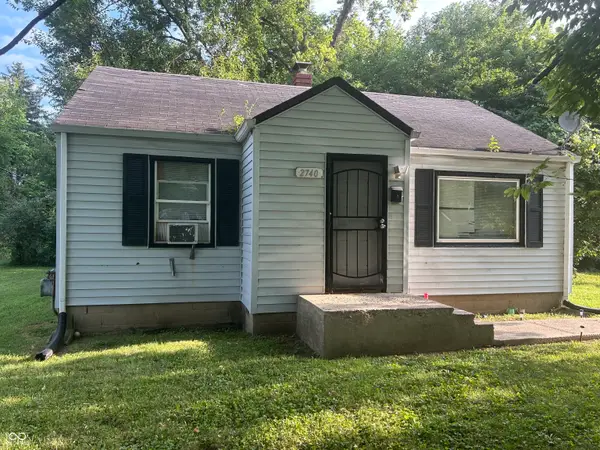 $79,000Active2 beds 1 baths776 sq. ft.
$79,000Active2 beds 1 baths776 sq. ft.2740 E 37th Street, Indianapolis, IN 46218
MLS# 22056662Listed by: EVERHART STUDIO, LTD. - New
 $79,000Active2 beds 1 baths696 sq. ft.
$79,000Active2 beds 1 baths696 sq. ft.3719 Kinnear Avenue, Indianapolis, IN 46218
MLS# 22056663Listed by: EVERHART STUDIO, LTD. - New
 $150,000Active3 beds 2 baths1,082 sq. ft.
$150,000Active3 beds 2 baths1,082 sq. ft.2740 N Rural Street, Indianapolis, IN 46218
MLS# 22056665Listed by: EVERHART STUDIO, LTD. - New
 $140,000Active4 beds 2 baths1,296 sq. ft.
$140,000Active4 beds 2 baths1,296 sq. ft.2005 N Bancroft Street, Indianapolis, IN 46218
MLS# 22056666Listed by: EVERHART STUDIO, LTD. - New
 $199,000Active4 beds 1 baths2,072 sq. ft.
$199,000Active4 beds 1 baths2,072 sq. ft.2545 Broadway Street, Indianapolis, IN 46205
MLS# 22056694Listed by: @PROPERTIES - New
 $135,000Active3 beds 1 baths1,500 sq. ft.
$135,000Active3 beds 1 baths1,500 sq. ft.1301 W 34th Street, Indianapolis, IN 46208
MLS# 22056830Listed by: BLK KEY REALTY - New
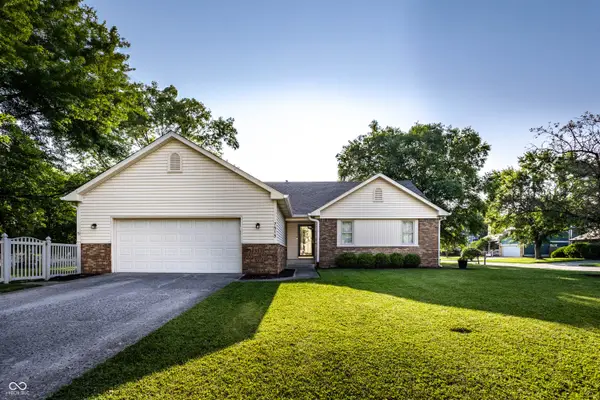 $309,900Active3 beds 2 baths1,545 sq. ft.
$309,900Active3 beds 2 baths1,545 sq. ft.7515 Davis Lane, Indianapolis, IN 46236
MLS# 22052912Listed by: F.C. TUCKER COMPANY - New
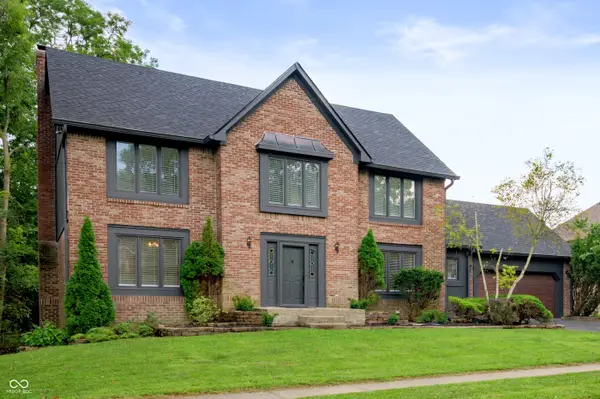 $590,000Active4 beds 4 baths3,818 sq. ft.
$590,000Active4 beds 4 baths3,818 sq. ft.7474 Oakland Hills Drive, Indianapolis, IN 46236
MLS# 22055624Listed by: KELLER WILLIAMS INDY METRO S
