1738 E 71st Street, Indianapolis, IN 46220
Local realty services provided by:Better Homes and Gardens Real Estate Gold Key
1738 E 71st Street,Indianapolis, IN 46220
$334,900
- 3 Beds
- 3 Baths
- 2,000 sq. ft.
- Single family
- Pending
Listed by:kylie dunkley
Office:highgarden real estate
MLS#:22047295
Source:IN_MIBOR
Price summary
- Price:$334,900
- Price per sq. ft.:$167.45
About this home
Nestled in Indianapolis, IN, this single-family residence at 1738 E 71st ST presents an attractive property in great condition. This residence offers a unique opportunity to own a customized home with charm and functionality. The kitchen, a culinary dream, features sleek stone countertops and a beautiful backsplash, creating an inviting space to gather and create memorable meals. The living room invites relaxation and conversation, enhanced by the sophisticated touch of crown molding that adds architectural interest and visual appeal. The property includes a front porch, perfect for enjoying quiet mornings or relaxing evenings. There is also a wrap-around deck that provides an ideal setting for entertaining or simply unwinding amidst the beauty of the outdoors. The walk-in closet off the primary bedroom provides plentiful useful storage. With a woods view, this home combines comfort and convenience with the tranquility of nature. Spanning 2000 square feet of living area on a generous 15200 square feet lot area across two stories, this 3-bedroom and 2-and-a-half-bathroom home, offers a blend of classic charm and modern living. This single-family residence is an opportunity to craft a lifestyle of comfort, style, and lasting memories.
Contact an agent
Home facts
- Year built:1932
- Listing ID #:22047295
- Added:89 day(s) ago
- Updated:September 25, 2025 at 01:28 PM
Rooms and interior
- Bedrooms:3
- Total bathrooms:3
- Full bathrooms:2
- Half bathrooms:1
- Living area:2,000 sq. ft.
Heating and cooling
- Cooling:Central Electric
- Heating:Electric, Forced Air
Structure and exterior
- Year built:1932
- Building area:2,000 sq. ft.
- Lot area:0.35 Acres
Schools
- High school:North Central High School
- Middle school:Eastwood Middle School
- Elementary school:Clearwater Elementary School
Utilities
- Water:Public Water
Finances and disclosures
- Price:$334,900
- Price per sq. ft.:$167.45
New listings near 1738 E 71st Street
- New
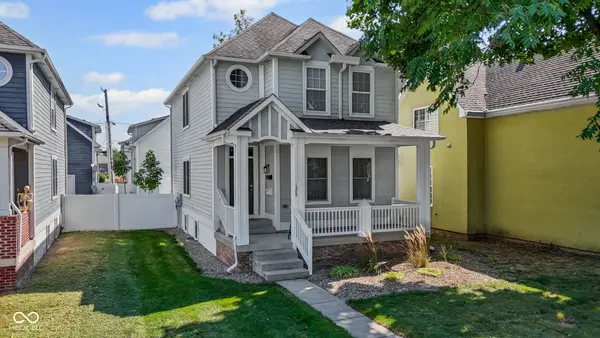 $489,000Active4 beds 4 baths2,616 sq. ft.
$489,000Active4 beds 4 baths2,616 sq. ft.1909 Ruckle Street, Indianapolis, IN 46202
MLS# 22063852Listed by: ENVOY REAL ESTATE, LLC - New
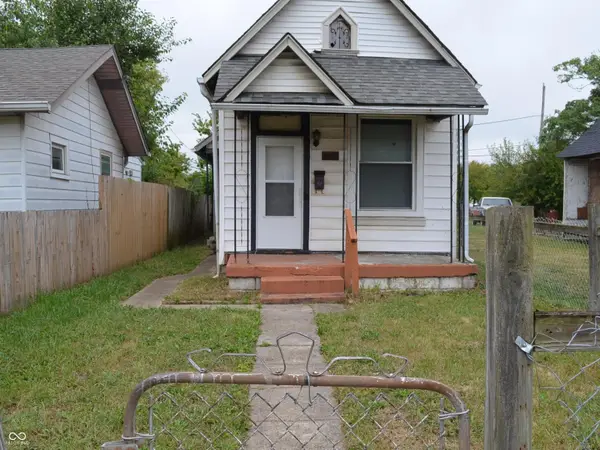 $69,900Active1 beds 1 baths794 sq. ft.
$69,900Active1 beds 1 baths794 sq. ft.2442 Ethel Avenue, Indianapolis, IN 46208
MLS# 22064457Listed by: CANON REAL ESTATE SERVICES LLC - New
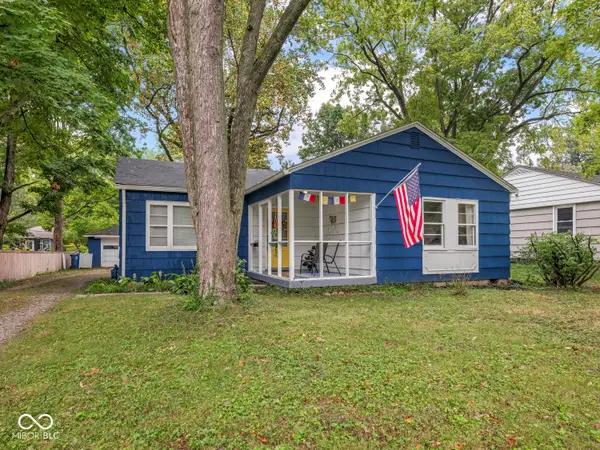 $280,000Active3 beds 1 baths1,056 sq. ft.
$280,000Active3 beds 1 baths1,056 sq. ft.1122 E 56th Street, Indianapolis, IN 46220
MLS# 22064767Listed by: MAYWRIGHT PROPERTY CO. - New
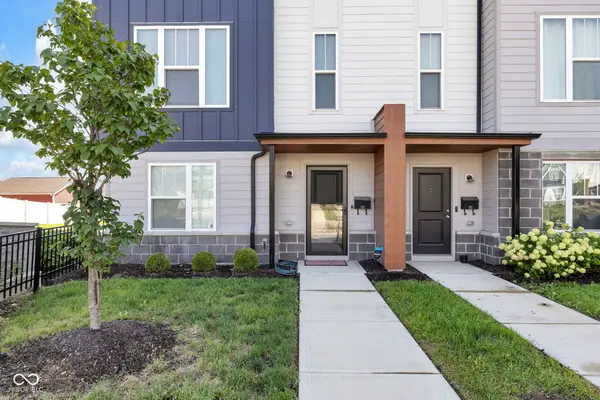 $340,000Active3 beds 4 baths1,920 sq. ft.
$340,000Active3 beds 4 baths1,920 sq. ft.319 Steeples Boulevard, Indianapolis, IN 46222
MLS# 22064778Listed by: @PROPERTIES - New
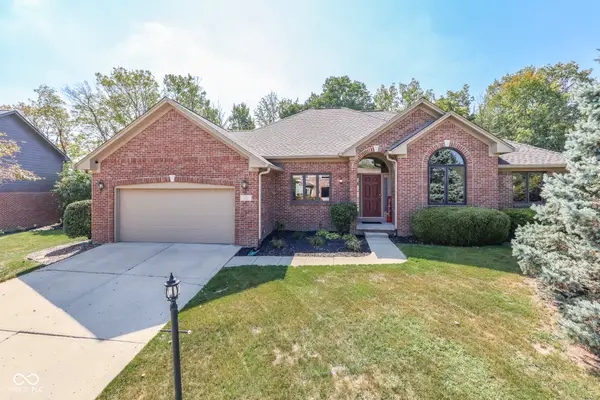 $495,000Active3 beds 3 baths2,835 sq. ft.
$495,000Active3 beds 3 baths2,835 sq. ft.7433 Franklin Parke Woods, Indianapolis, IN 46259
MLS# 22064793Listed by: BERKSHIRE HATHAWAY HOME - New
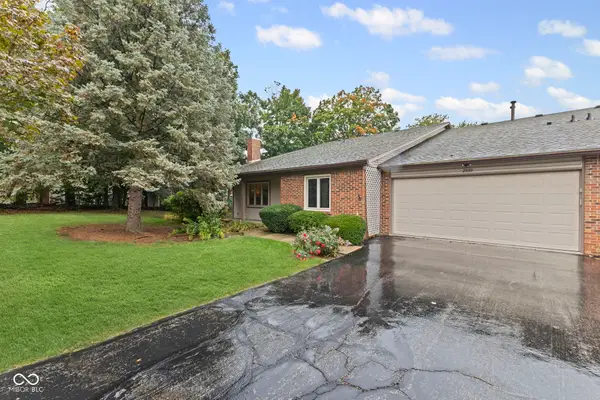 $230,000Active2 beds 2 baths1,244 sq. ft.
$230,000Active2 beds 2 baths1,244 sq. ft.2549 N Willow Way, Indianapolis, IN 46268
MLS# 22064916Listed by: TRUEBLOOD REAL ESTATE - New
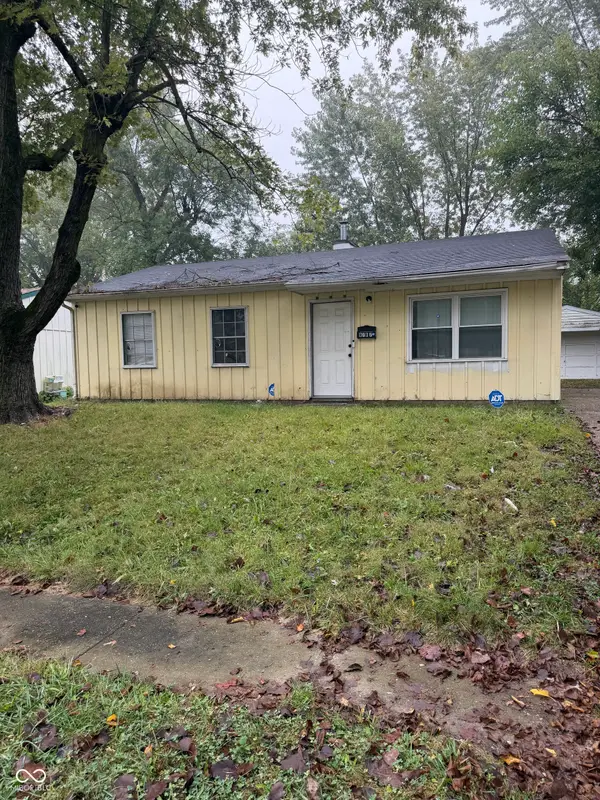 $140,000Active3 beds 1 baths925 sq. ft.
$140,000Active3 beds 1 baths925 sq. ft.9707 E 39th Street, Indianapolis, IN 46235
MLS# 22064946Listed by: CARPENTER, REALTORS - New
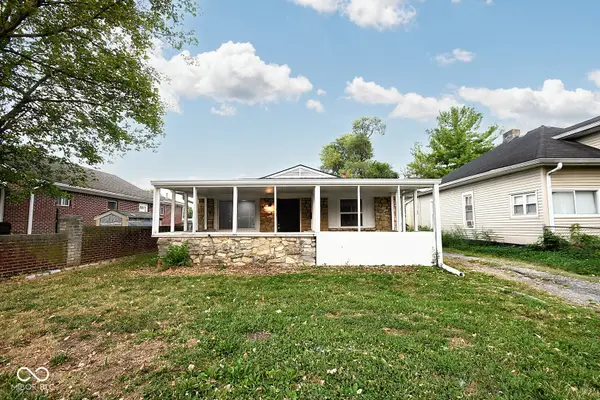 $169,900Active4 beds 2 baths1,352 sq. ft.
$169,900Active4 beds 2 baths1,352 sq. ft.2943 Hillside Avenue, Indianapolis, IN 46218
MLS# 22064983Listed by: @PROPERTIES - New
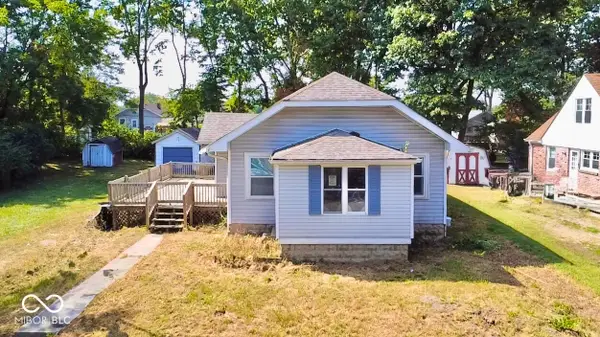 $64,900Active2 beds -- baths864 sq. ft.
$64,900Active2 beds -- baths864 sq. ft.2924 Beech Street, Indianapolis, IN 46203
MLS# 22061695Listed by: KELLER WILLIAMS INDY METRO S - Open Sat, 1 to 3pmNew
 $255,000Active3 beds 1 baths1,562 sq. ft.
$255,000Active3 beds 1 baths1,562 sq. ft.1811 Christopher Lane, Indianapolis, IN 46224
MLS# 22064100Listed by: FERRIS PROPERTY GROUP
