1810 Shelby Street, Indianapolis, IN 46203
Local realty services provided by:Better Homes and Gardens Real Estate Gold Key
1810 Shelby Street,Indianapolis, IN 46203
$85,000
- 3 Beds
- 1 Baths
- 1,184 sq. ft.
- Single family
- Pending
Listed by:jackie lovell
Office:new quantum realty group
MLS#:22064005
Source:IN_MIBOR
Price summary
- Price:$85,000
- Price per sq. ft.:$57.43
About this home
Located within the boundaries of Bates-Hendricks and near Garfield Park this one is in a prime location but needs work to be a warm welcoming home again. Come with an open mind for all the potential this home has to be a wonderful home near shopping, quick commute to downtown and parks. Don't miss out on this amazing opportunity. Remarkable investment opportunity, awaiting the vision of handy homeowners and savvy investors. With 1184 square feet of living area, the layout offers a comfortable and inviting space, perfect for reimagining the interior to suit your personal style, while the two bedrooms provide private retreats for rest and relaxation. The single full bathroom provides a functional space that can be updated with modern fixtures and finishes, adding value and appeal to the home. Room sizes are approximate please confirm for yourself the sizes. *** Open Code Enforcement in attachments -buyer assumes to repair to avoid additional fines ***
Contact an agent
Home facts
- Year built:1955
- Listing ID #:22064005
- Added:38 day(s) ago
- Updated:October 29, 2025 at 07:30 AM
Rooms and interior
- Bedrooms:3
- Total bathrooms:1
- Full bathrooms:1
- Living area:1,184 sq. ft.
Heating and cooling
- Heating:Forced Air
Structure and exterior
- Year built:1955
- Building area:1,184 sq. ft.
- Lot area:0.13 Acres
Schools
- High school:Arsenal Technical High School
- Middle school:HW Longfellow Med/STEM Magnet Midl
- Elementary school:Eleanor Skillen School 34
Utilities
- Water:Public Water
Finances and disclosures
- Price:$85,000
- Price per sq. ft.:$57.43
New listings near 1810 Shelby Street
- New
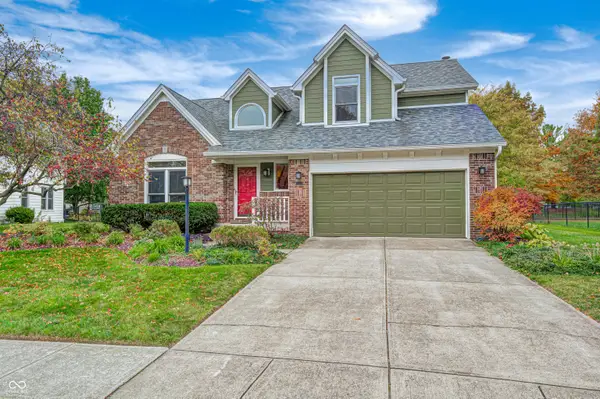 $419,000Active4 beds 3 baths2,597 sq. ft.
$419,000Active4 beds 3 baths2,597 sq. ft.7523 Bramblewood Lane, Indianapolis, IN 46254
MLS# 22069443Listed by: HILL & ASSOCIATES - New
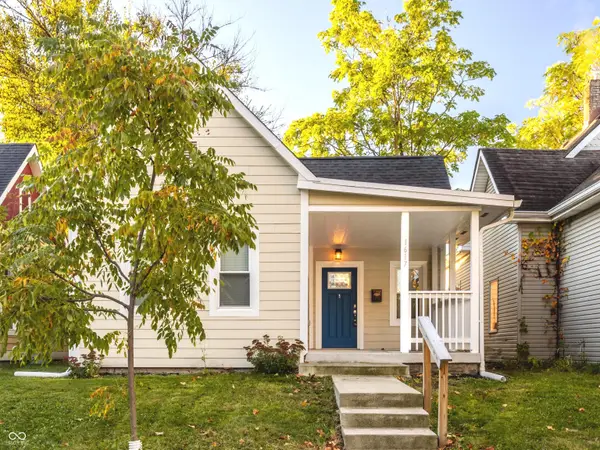 $255,000Active3 beds 2 baths1,008 sq. ft.
$255,000Active3 beds 2 baths1,008 sq. ft.1617 Fletcher Avenue, Indianapolis, IN 46203
MLS# 22070678Listed by: F.C. TUCKER COMPANY - New
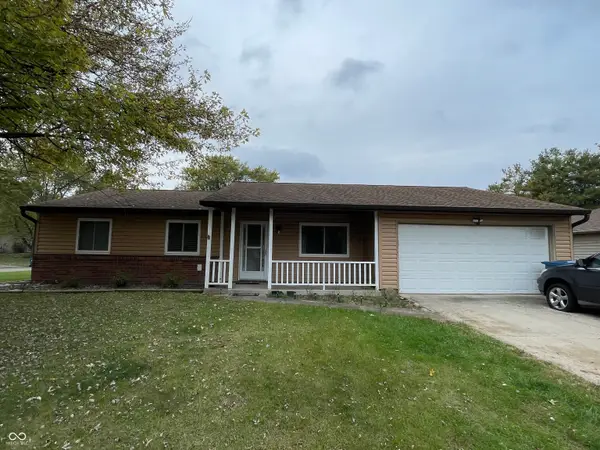 $235,000Active3 beds 2 baths1,276 sq. ft.
$235,000Active3 beds 2 baths1,276 sq. ft.8616 Gandy Court, Indianapolis, IN 46217
MLS# 22070694Listed by: WEMY REALTOR - New
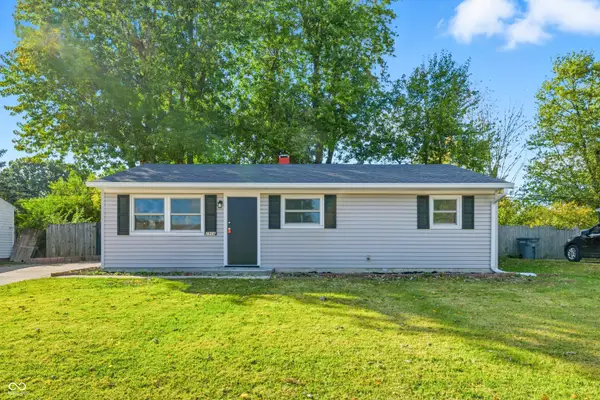 $174,900Active3 beds 1 baths1,248 sq. ft.
$174,900Active3 beds 1 baths1,248 sq. ft.2908 S Walcott Street, Indianapolis, IN 46203
MLS# 22070460Listed by: PILLARIO PROPERTY MANAGEMENT LLC - New
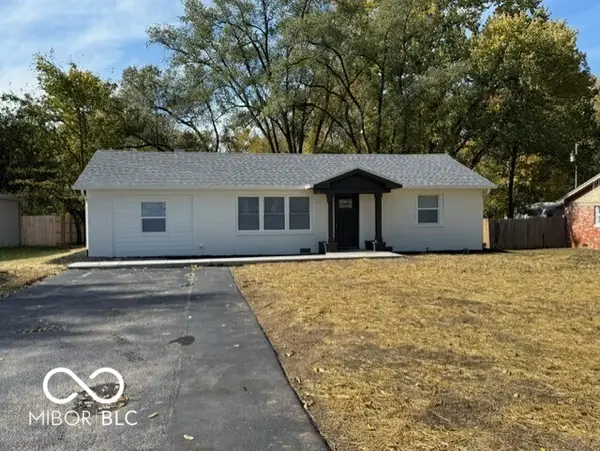 $264,900Active3 beds 2 baths1,335 sq. ft.
$264,900Active3 beds 2 baths1,335 sq. ft.5912 Grandview Drive, Indianapolis, IN 46228
MLS# 22070697Listed by: MENTOR LISTING REALTY INC - New
 $179,000Active3 beds 1 baths1,650 sq. ft.
$179,000Active3 beds 1 baths1,650 sq. ft.617 S Grand Avenue, Indianapolis, IN 46219
MLS# 22068571Listed by: REAL BROKER, LLC - New
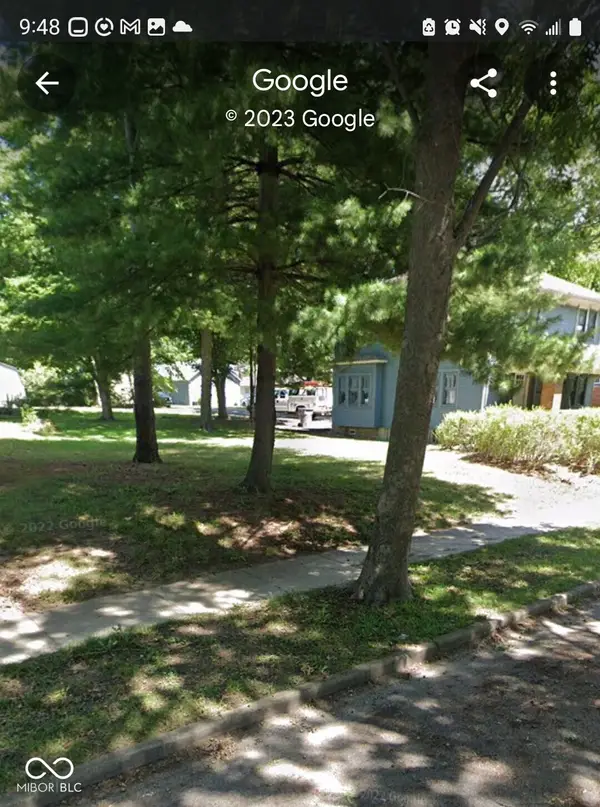 $32,900Active0.16 Acres
$32,900Active0.16 Acres1516 E Edwards Avenue, Indianapolis, IN 46227
MLS# 22070693Listed by: HOUSE TO HOME REALTY SOLUTIONS - New
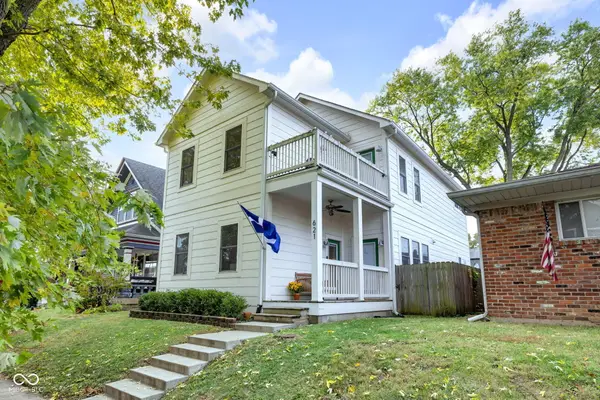 $419,900Active4 beds 3 baths2,328 sq. ft.
$419,900Active4 beds 3 baths2,328 sq. ft.621 Sanders Street, Indianapolis, IN 46203
MLS# 22070397Listed by: @PROPERTIES - New
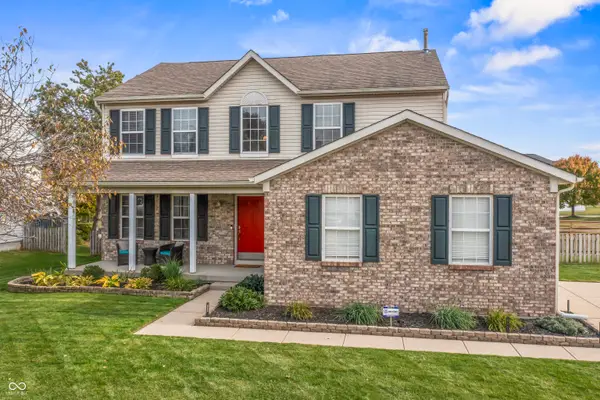 $385,000Active3 beds 3 baths2,257 sq. ft.
$385,000Active3 beds 3 baths2,257 sq. ft.8511 Walden Trace Drive, Indianapolis, IN 46278
MLS# 22070267Listed by: KELLER WILLIAMS INDPLS METRO N - Open Sat, 12 to 2pmNew
 $285,000Active3 beds 2 baths1,476 sq. ft.
$285,000Active3 beds 2 baths1,476 sq. ft.7333 Cobblestone West Drive, Indianapolis, IN 46236
MLS# 22069924Listed by: KELLER WILLIAMS INDPLS METRO N
