1941 N College Avenue, Indianapolis, IN 46202
Local realty services provided by:Better Homes and Gardens Real Estate Gold Key
1941 N College Avenue,Indianapolis, IN 46202
$475,000
- 3 Beds
- 3 Baths
- 2,007 sq. ft.
- Single family
- Pending
Listed by: denise potter
Office: onyx and east, llc.
MLS#:22069198
Source:IN_MIBOR
Price summary
- Price:$475,000
- Price per sq. ft.:$236.67
About this home
New construction. Some photos are of a different home with the same floorplan. Construction is almost complete. Welcome to 1941 College Avenue - a beautifully designed Nickel Modern plan offering 3 bedrooms, 2.5 baths, and 2,007 square feet of contemporary living in the heart of Kennedy King. This home perfectly balances modern style with everyday comfort, featuring an open-concept main floor with a spacious living and dining area that flows into a designer kitchen with a large island, pantry, and plenty of storage. A powder bath and extended rear patio make entertaining effortless, while the detached two-car garage adds convenience and function. Upstairs, the owner's suite offers a private retreat with a walk-in closet and ensuite bath. Two additional bedrooms, a full bath, and a dedicated laundry area complete the thoughtfully designed second floor. Nestled in one of Indianapolis' most vibrant and walkable communities, this home is steps from the Monon Trail, Provider Coffee, West Fork Whiskey, Cannon Ball Brewing, and the lively 16th Street corridor. With Mass Ave, Bottleworks, and downtown just minutes away, 1941 College Avenue delivers the perfect blend of location, lifestyle, and modern urban living.
Contact an agent
Home facts
- Year built:2025
- Listing ID #:22069198
- Added:47 day(s) ago
- Updated:December 11, 2025 at 11:28 AM
Rooms and interior
- Bedrooms:3
- Total bathrooms:3
- Full bathrooms:2
- Half bathrooms:1
- Living area:2,007 sq. ft.
Heating and cooling
- Cooling:Central Electric
- Heating:High Efficiency (90%+ AFUE )
Structure and exterior
- Year built:2025
- Building area:2,007 sq. ft.
- Lot area:0.09 Acres
Utilities
- Water:Public Water
Finances and disclosures
- Price:$475,000
- Price per sq. ft.:$236.67
New listings near 1941 N College Avenue
- New
 $305,000Active4 beds 2 baths1,894 sq. ft.
$305,000Active4 beds 2 baths1,894 sq. ft.711 Front Royal Drive, Indianapolis, IN 46227
MLS# 22076184Listed by: DANIELS REAL ESTATE - New
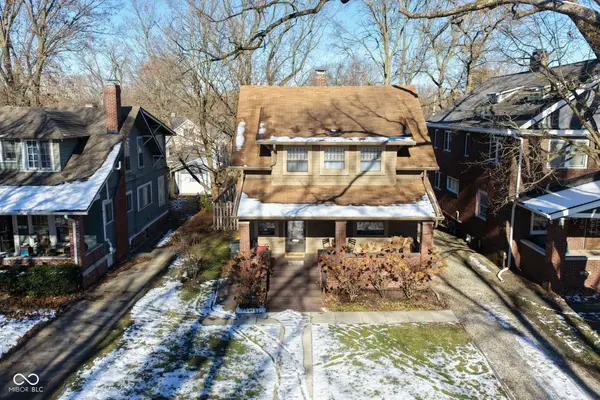 $299,000Active3 beds 2 baths1,964 sq. ft.
$299,000Active3 beds 2 baths1,964 sq. ft.5322 Lowell Avenue, Indianapolis, IN 46219
MLS# 22075375Listed by: NEW QUANTUM REALTY GROUP - New
 $199,900Active2 beds 1 baths708 sq. ft.
$199,900Active2 beds 1 baths708 sq. ft.5085 Kingsley Drive, Indianapolis, IN 46205
MLS# 22076434Listed by: RE/MAX AT THE CROSSING - New
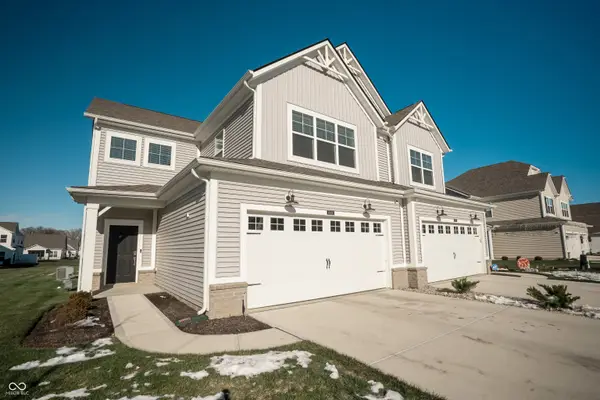 $304,900Active3 beds 3 baths2,025 sq. ft.
$304,900Active3 beds 3 baths2,025 sq. ft.10606 Mangrove Drive, Indianapolis, IN 46239
MLS# 22075951Listed by: AMERICAN DREAM TEAM REAL ESTATE - New
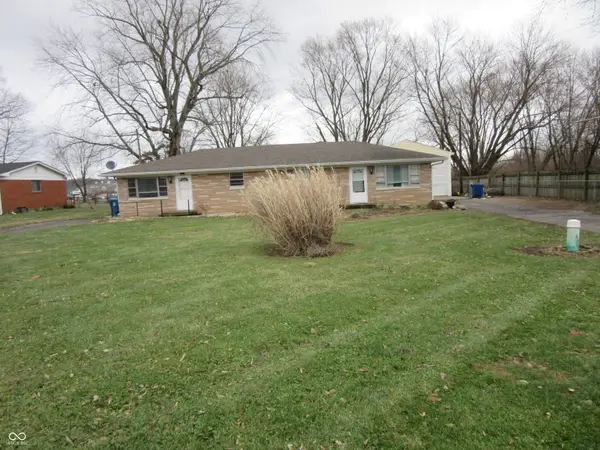 $285,000Active-- beds -- baths
$285,000Active-- beds -- baths8323 - 8325 Lake Road, Indianapolis, IN 46217
MLS# 22075928Listed by: LANDTREE, REALTORS - New
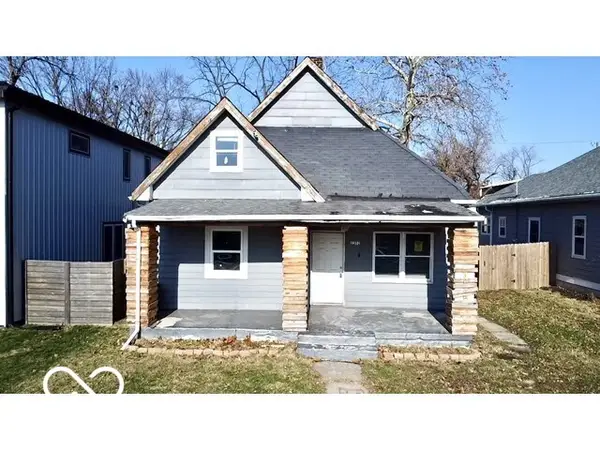 $224,900Active3 beds 2 baths2,073 sq. ft.
$224,900Active3 beds 2 baths2,073 sq. ft.2202 Woodlawn Avenue, Indianapolis, IN 46203
MLS# 22076181Listed by: KELLER WILLIAMS INDY METRO S - New
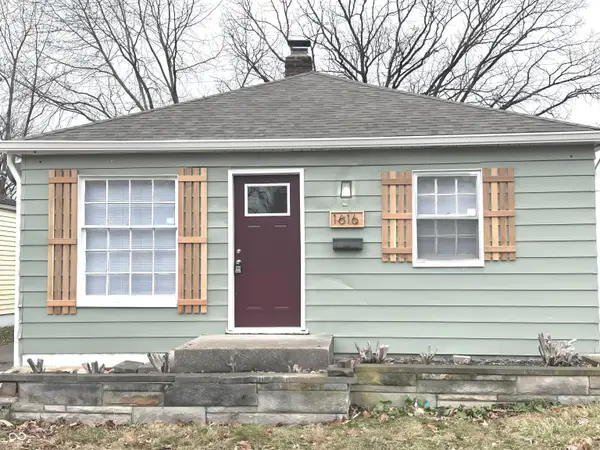 $149,900Active3 beds 1 baths1,104 sq. ft.
$149,900Active3 beds 1 baths1,104 sq. ft.1616 N Euclid Avenue, Indianapolis, IN 46218
MLS# 22076513Listed by: HOOSIER, REALTORS - New
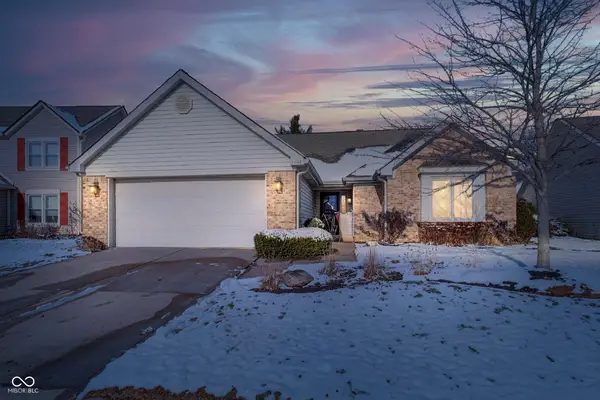 $425,000Active2 beds 2 baths1,900 sq. ft.
$425,000Active2 beds 2 baths1,900 sq. ft.2044 Suda Drive, Indianapolis, IN 46280
MLS# 22075980Listed by: DOC REAL ESTATE, INC - New
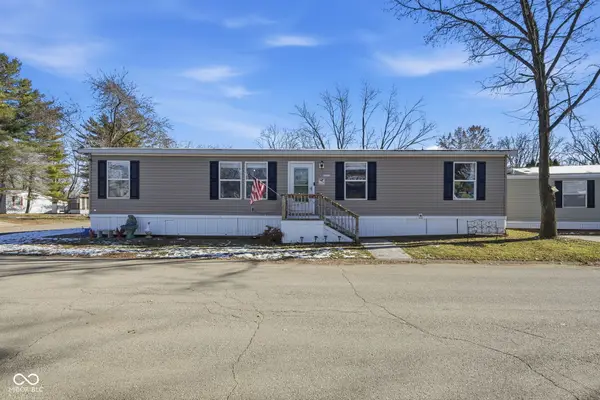 $86,000Active4 beds 2 baths1,810 sq. ft.
$86,000Active4 beds 2 baths1,810 sq. ft.10163 Union Street, Indianapolis, IN 46234
MLS# 22076394Listed by: EPIQUE INC - New
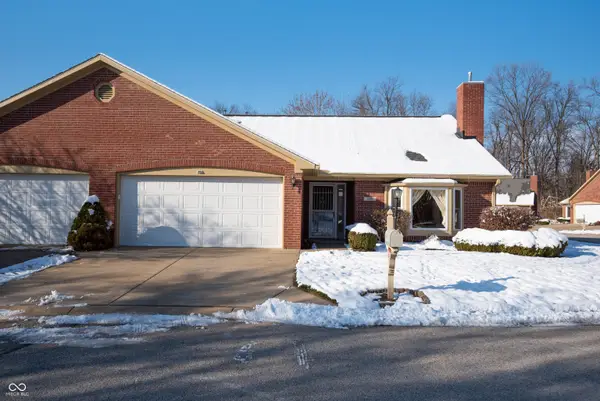 $259,000Active3 beds 2 baths1,417 sq. ft.
$259,000Active3 beds 2 baths1,417 sq. ft.6510 Waybridge Court, Indianapolis, IN 46237
MLS# 22076504Listed by: PURSUIT REALTY, LLC
