200 Wellington Road, Indianapolis, IN 46260
Local realty services provided by:Better Homes and Gardens Real Estate Gold Key
200 Wellington Road,Indianapolis, IN 46260
$1,500,000
- 6 Beds
- 4 Baths
- 5,525 sq. ft.
- Single family
- Pending
Listed by:samuel hawkins
Office:f.c. tucker company
MLS#:22049813
Source:IN_MIBOR
Price summary
- Price:$1,500,000
- Price per sq. ft.:$271.49
About this home
Welcome to Wellington Heights, in the heart of Meridian Hills-one of Indianapolis's most desirable neighborhoods. This all-brick home with slate roof combines timeless charm with enduring sophistication. Set on a full acre with stunning grounds, the property offers multiple outdoor living spaces, including a brick-and-slate patio, a side porch perfect for crisp fall evenings, and a greenhouse that blends seamlessly into the landscape. The expansive yard provides room for entertaining, gardening, or simply enjoying the quiet beauty of the setting. Inside, the traditional center-hall layout highlights quarter-sawn oak hardwood floors, detailed crown molding, six-panel doors, and floor-to-ceiling windows that fill the home with natural light. A main-level office overlooks the neighborhood, while the kitchen is designed for both form and function, featuring high-end appliances, custom cabinetry, and generous prep space. The primary suite includes an updated bath, balancing modern finishes with classic style. An updated laundry area adds convenience to everyday living. Originally built in 1939, the home was expanded in 1997 to include a spacious family room, two additional bedrooms, and a 3+ car garage-providing plenty of space for today's lifestyle. Just beyond your doorstep, enjoy a short walk to Holliday Park, with miles of wooded trails, gardens, and year-round programming. Or stroll to Meridian Hills Country Club, where golf, tennis, swimming, and social events create a vibrant community atmosphere. An exceptional opportunity to own a home of quality and character in one of Indianapolis's most sought-after locations.
Contact an agent
Home facts
- Year built:1939
- Listing ID #:22049813
- Added:43 day(s) ago
- Updated:October 24, 2025 at 07:29 AM
Rooms and interior
- Bedrooms:6
- Total bathrooms:4
- Full bathrooms:3
- Half bathrooms:1
- Living area:5,525 sq. ft.
Heating and cooling
- Cooling:Central Electric
- Heating:Forced Air
Structure and exterior
- Year built:1939
- Building area:5,525 sq. ft.
- Lot area:1.01 Acres
Schools
- High school:North Central High School
- Middle school:Westlane Middle School
- Elementary school:Fox Hill Elementary School
Utilities
- Water:Public Water
Finances and disclosures
- Price:$1,500,000
- Price per sq. ft.:$271.49
New listings near 200 Wellington Road
- New
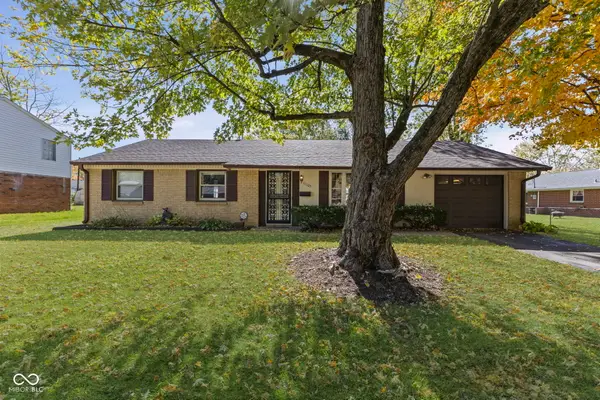 $169,900Active3 beds 2 baths1,335 sq. ft.
$169,900Active3 beds 2 baths1,335 sq. ft.11105 Mcdowell Drive E, Indianapolis, IN 46229
MLS# 22069750Listed by: MY AGENT - New
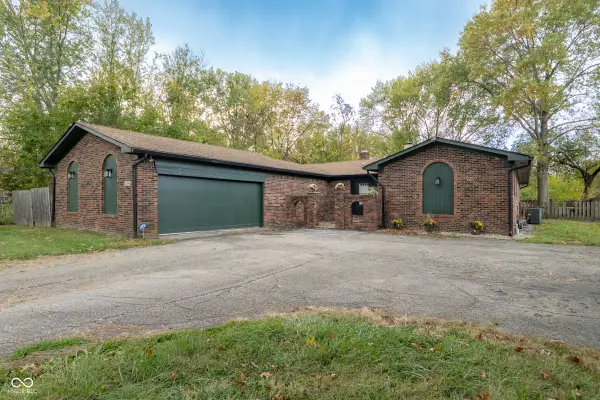 $269,500Active3 beds 2 baths2,028 sq. ft.
$269,500Active3 beds 2 baths2,028 sq. ft.5344 Tincher Road, Indianapolis, IN 46221
MLS# 22069994Listed by: EXP REALTY, LLC - New
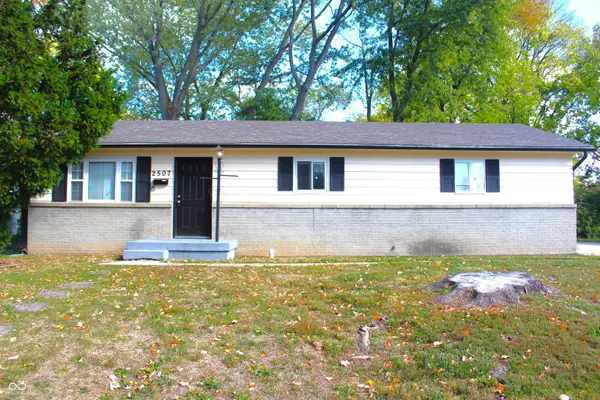 $159,000Active3 beds 2 baths1,152 sq. ft.
$159,000Active3 beds 2 baths1,152 sq. ft.2507 Winfield Avenue, Indianapolis, IN 46222
MLS# 22069770Listed by: J S RUIZ REALTY, INC. - New
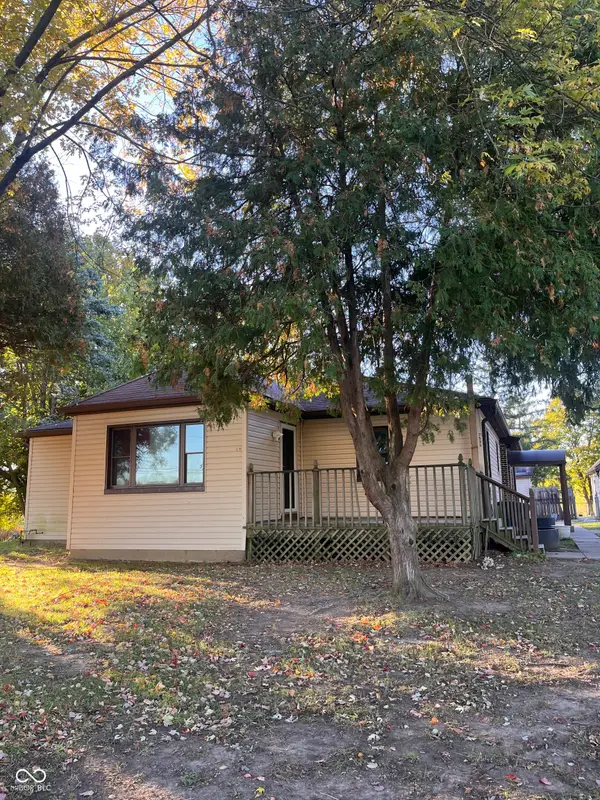 $220,000Active4 beds 2 baths2,191 sq. ft.
$220,000Active4 beds 2 baths2,191 sq. ft.7535 E Troy Avenue, Indianapolis, IN 46239
MLS# 22069708Listed by: HEROES PROPERTY GROUP - New
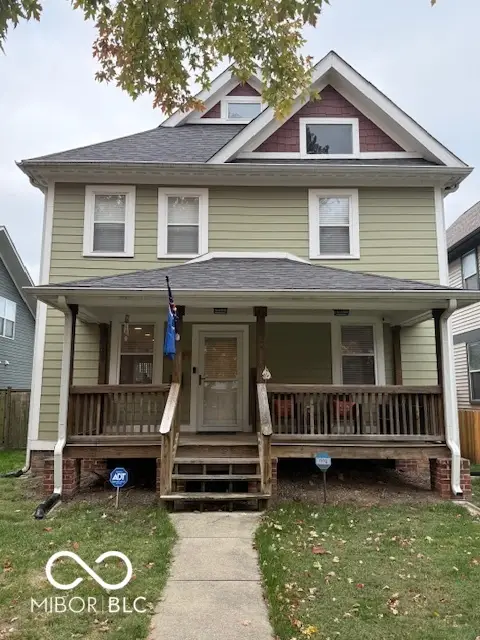 $484,500Active3 beds 3 baths2,128 sq. ft.
$484,500Active3 beds 3 baths2,128 sq. ft.2436 N Alabama Street, Indianapolis, IN 46205
MLS# 22069825Listed by: SPELLSCANSELL REALTY SERVICE - New
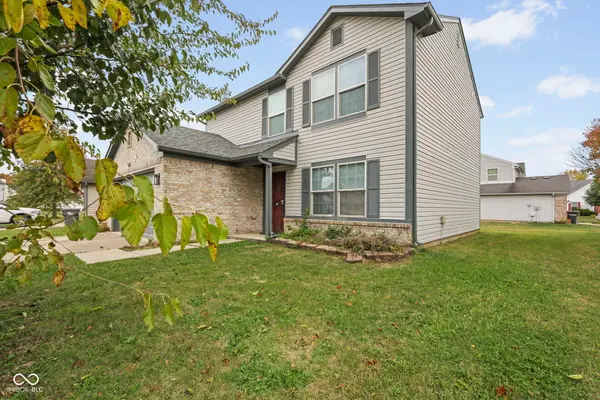 $249,900Active3 beds 3 baths1,736 sq. ft.
$249,900Active3 beds 3 baths1,736 sq. ft.10716 Mistflower Way, Indianapolis, IN 46235
MLS# 22068035Listed by: CHRISTIAN BROTHERS REALTY, LLC - New
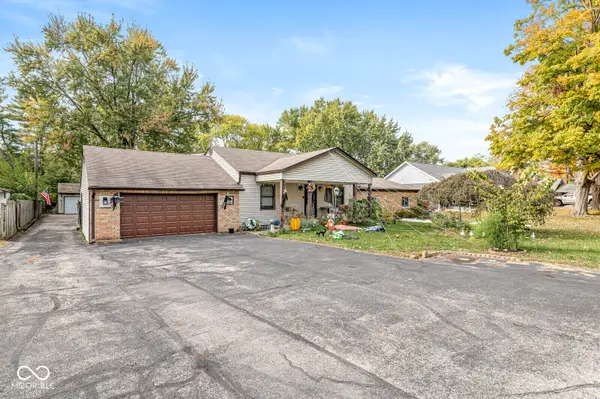 $319,900Active4 beds 4 baths3,078 sq. ft.
$319,900Active4 beds 4 baths3,078 sq. ft.3830 S Olney Street, Indianapolis, IN 46237
MLS# 22068749Listed by: GB LANDRIGAN & COMPANY - Open Sun, 1 to 4pmNew
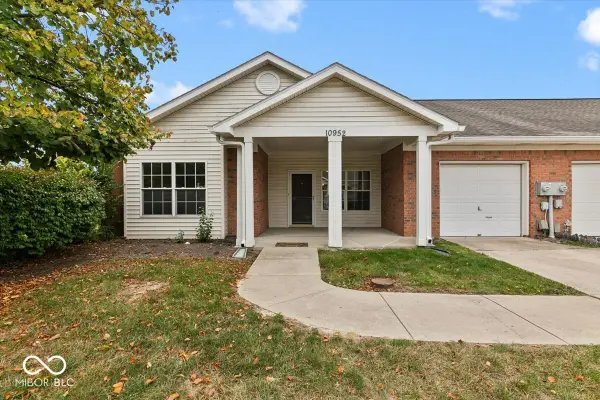 $189,000Active2 beds 2 baths1,299 sq. ft.
$189,000Active2 beds 2 baths1,299 sq. ft.10952 Golden Harvest Place, Indianapolis, IN 46229
MLS# 22069085Listed by: FATHOM REALTY - New
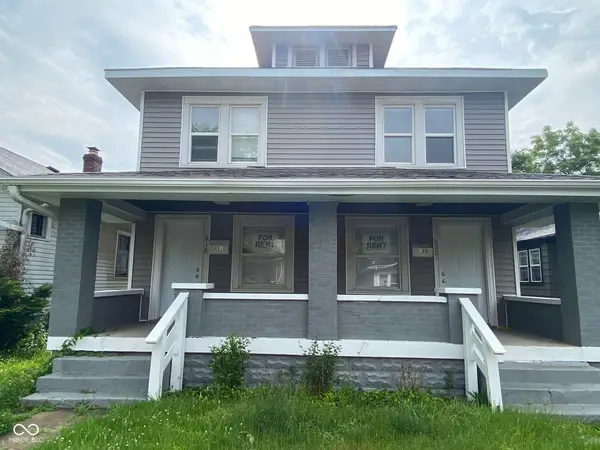 $280,000Active-- beds -- baths
$280,000Active-- beds -- baths818 N Drexel Avenue, Indianapolis, IN 46201
MLS# 22069958Listed by: NO LIMIT REAL ESTATE, LLC - New
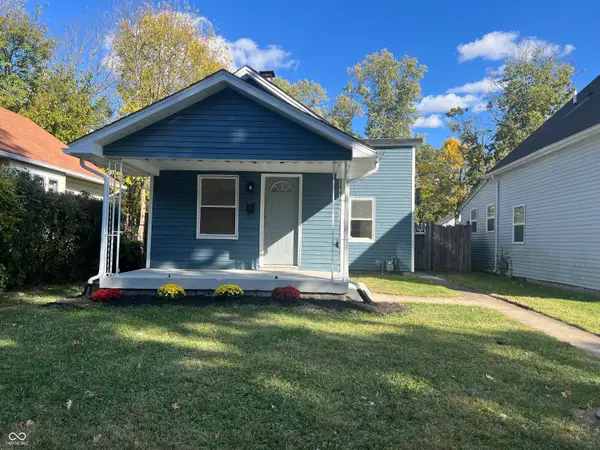 $174,900Active2 beds 1 baths909 sq. ft.
$174,900Active2 beds 1 baths909 sq. ft.609 N Euclid Avenue, Indianapolis, IN 46201
MLS# 22069971Listed by: POCKET PROPERTY, LLC
