2009 Ruckle Street, Indianapolis, IN 46202
Local realty services provided by:Better Homes and Gardens Real Estate Gold Key
2009 Ruckle Street,Indianapolis, IN 46202
$555,000
- 3 Beds
- 4 Baths
- 2,482 sq. ft.
- Single family
- Active
Listed by: lisa treadwell
Office: seniors real estate experts
MLS#:22064687
Source:IN_MIBOR
Price summary
- Price:$555,000
- Price per sq. ft.:$216.12
About this home
Welcome to 2009 Ruckle Street, where historic charm meets modern urban living in the vibrant Kennedy King neighborhood! Perfectly situated between Herron-Morton Place Park and Martin Luther King Jr. Park, this stunning home offers the best of both worlds...city convenience with a warm, walkable community feel. Step inside to a bright, open floor plan featuring dark hardwood floors, elegant finishes, and thoughtful design. The chef's kitchen is the heart of the home, complete with granite countertops, stainless steel appliances, double ovens, and a spacious island with bar seating. The kitchen flows seamlessly into the family room, making entertaining easy and everyday life a joy. Upstairs, you'll find three bedrooms, including a serene primary suite with vaulted ceilings, ensuite bath, and a private balcony, the perfect spot for morning coffee or quiet evenings. A versatile loft area provides an ideal office or homework space. The finished basement offers even more flexibility with a potential fourth bedroom, full bathroom, laundry, and storage. Outside, enjoy a low-maintenance yard, a welcoming front porch, and a two-car garage with a rented carriage house apartment above-a fantastic house-hack opportunity with a lease secured through Fall 2026 (tenant rights apply). All of this is just minutes from downtown Indy, Mass Ave, and Bottleworks, with parks, bike trails, cafes, and dining at your doorstep. 2009 Ruckle Street is a rare find with modern comfort, investment potential, and unbeatable location in one beautiful package. Welcome home!
Contact an agent
Home facts
- Year built:2006
- Listing ID #:22064687
- Added:90 day(s) ago
- Updated:January 07, 2026 at 04:40 PM
Rooms and interior
- Bedrooms:3
- Total bathrooms:4
- Full bathrooms:3
- Half bathrooms:1
- Living area:2,482 sq. ft.
Heating and cooling
- Cooling:Central Electric, Heat Pump
- Heating:Electric, Forced Air, Heat Pump
Structure and exterior
- Year built:2006
- Building area:2,482 sq. ft.
- Lot area:0.12 Acres
Schools
- Elementary school:IPS/Butler Lab at William Bell 60
Utilities
- Water:Public Water
Finances and disclosures
- Price:$555,000
- Price per sq. ft.:$216.12
New listings near 2009 Ruckle Street
 $1,485,000Active26.94 Acres
$1,485,000Active26.94 Acres11051 Vandergriff Road, Indianapolis, IN 46239
MLS# 22072819Listed by: INDY'S HOMEPRO REALTORS- New
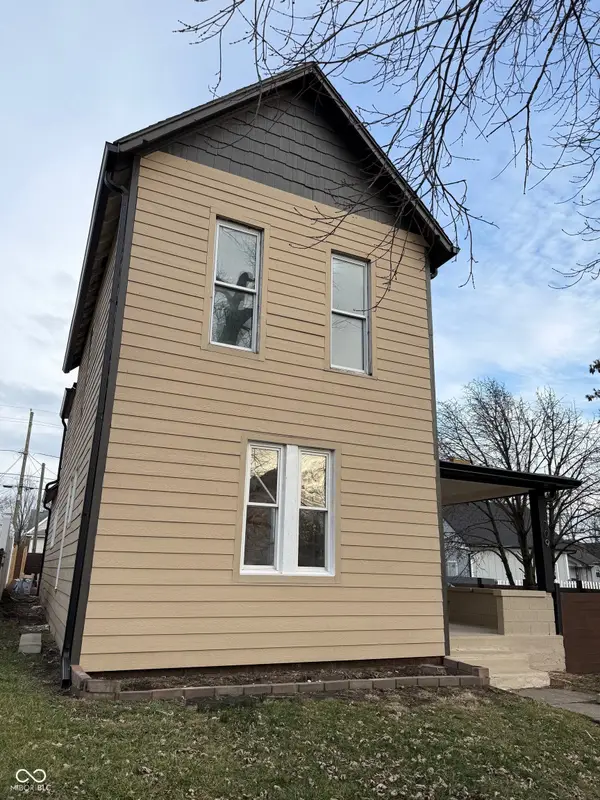 $399,000Active3 beds 3 baths1,784 sq. ft.
$399,000Active3 beds 3 baths1,784 sq. ft.209 N State Avenue, Indianapolis, IN 46201
MLS# 22077798Listed by: EPIQUE INC - New
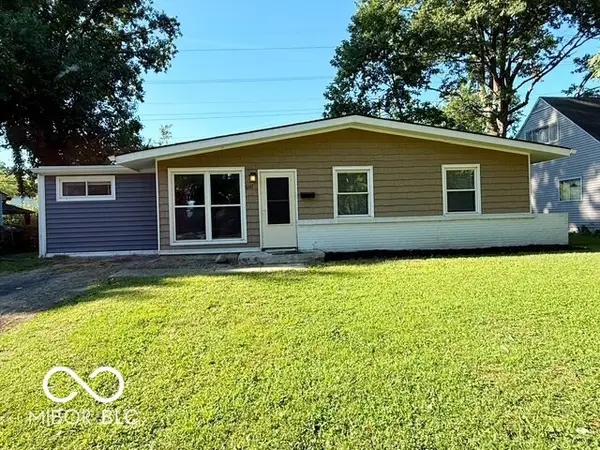 $154,900Active3 beds 1 baths1,328 sq. ft.
$154,900Active3 beds 1 baths1,328 sq. ft.6161 Meadowlark Drive, Indianapolis, IN 46226
MLS# 22078873Listed by: BFC REALTY GROUP - New
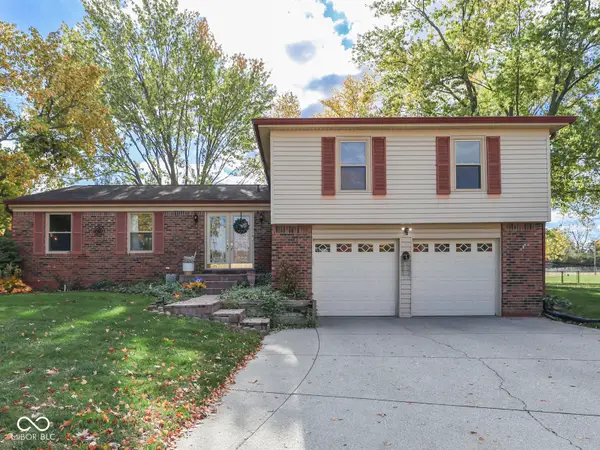 $399,900Active4 beds 4 baths2,892 sq. ft.
$399,900Active4 beds 4 baths2,892 sq. ft.8438 Ainsley Circle, Indianapolis, IN 46256
MLS# 22072310Listed by: EXP REALTY LLC - Open Sun, 12 to 2pmNew
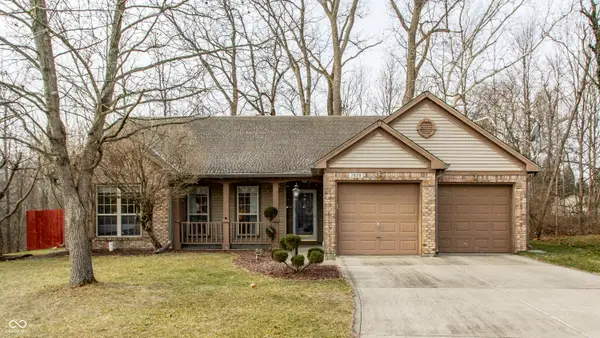 $275,000Active3 beds 2 baths1,430 sq. ft.
$275,000Active3 beds 2 baths1,430 sq. ft.7629 Blackthorn Court, Indianapolis, IN 46236
MLS# 22077932Listed by: COMPASS INDIANA, LLC - New
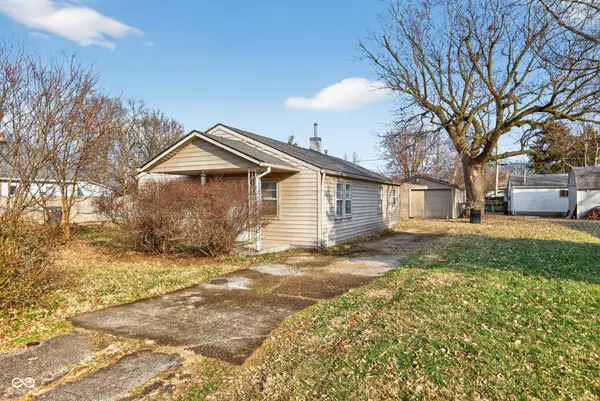 $110,000Active2 beds 1 baths912 sq. ft.
$110,000Active2 beds 1 baths912 sq. ft.359 Laclede Street, Indianapolis, IN 46241
MLS# 22078857Listed by: UNITED REAL ESTATE INDPLS - New
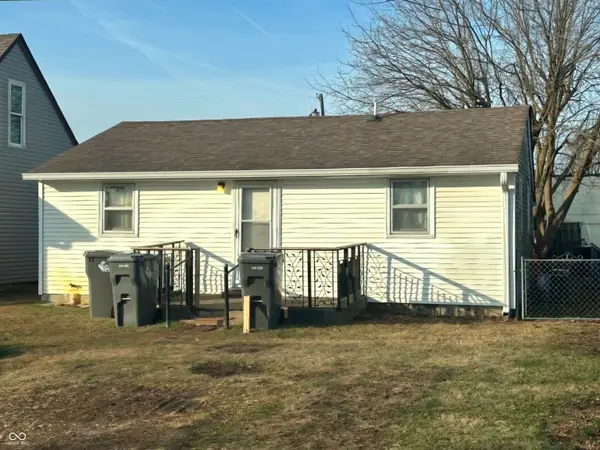 $85,000Active2 beds 1 baths960 sq. ft.
$85,000Active2 beds 1 baths960 sq. ft.3116 Mars Hill Street, Indianapolis, IN 46221
MLS# 22078445Listed by: JENEENE WEST REALTY, LLC - New
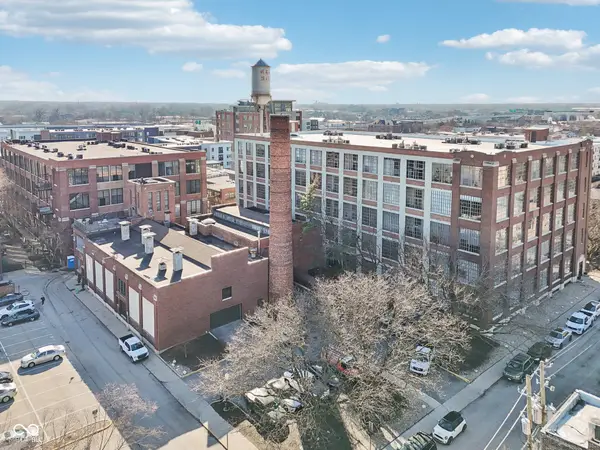 $381,000Active2 beds 2 baths1,230 sq. ft.
$381,000Active2 beds 2 baths1,230 sq. ft.611 N Park Avenue #311, Indianapolis, IN 46204
MLS# 22070838Listed by: F.C. TUCKER COMPANY - New
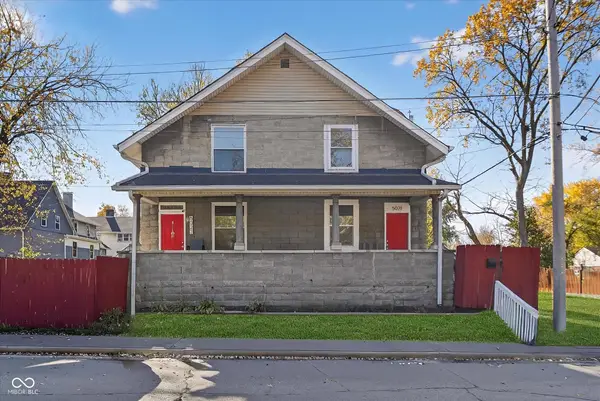 $240,000Active-- beds -- baths
$240,000Active-- beds -- baths5021 Orion Avenue, Indianapolis, IN 46201
MLS# 22072167Listed by: HIGHGARDEN REAL ESTATE - New
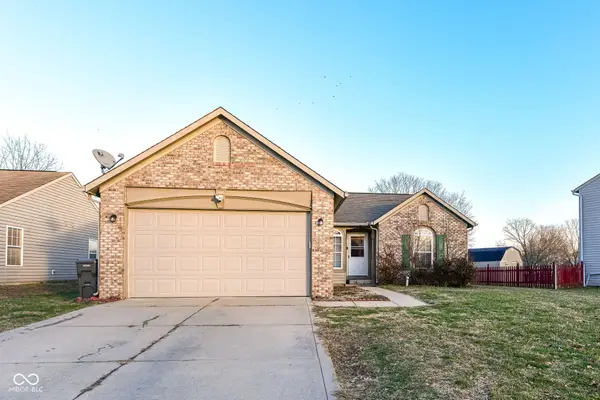 $243,000Active3 beds 2 baths1,162 sq. ft.
$243,000Active3 beds 2 baths1,162 sq. ft.2217 Golden Eye Circle, Indianapolis, IN 46234
MLS# 22078785Listed by: THE MODGLIN GROUP
