2109 Allison Avenue, Indianapolis, IN 46224
Local realty services provided by:Better Homes and Gardens Real Estate Gold Key
2109 Allison Avenue,Indianapolis, IN 46224
$300,000
- 4 Beds
- 2 Baths
- 1,976 sq. ft.
- Single family
- Pending
Listed by:julie comella
Office:f.c. tucker company
MLS#:22056637
Source:IN_MIBOR
Price summary
- Price:$300,000
- Price per sq. ft.:$151.82
About this home
Listed & Pended Exceptionally Updated & Meticulously Maintained Speedway Home with Neutral Decor, Vinyl Plank Flooring Main Level, Carpet in Basement, Kitchen and Baths all Renovated in 2021. This Home Features Open Living Room to Dining Area with Lots of Natural Light, Galley Kitchen includes all Appliances and Leads out to the Screened in Patio with Built in Planter Boxes, 4 Bedrooms plus Bonus Rooms in Basement with Egress Window, Basement offers Plenty of Storage plus Laundry Area w/Washer & Dryer, Bedroom, Rec/Room & Office Space. Beautiful Perennial Landscaped Yard with Mature Trees and Full Fenced Back Yard. Newer Open Patio, and Oversized Garage. Interior of Home Updated 2021, Furnace '20, Water Heater '23, Garage & Sunroom Roofs '23, Concrete Patio Driveway and Garage Walkway, Sump Pump '25 & Dimensional Shingles on Home '25
Contact an agent
Home facts
- Year built:1954
- Listing ID #:22056637
- Added:42 day(s) ago
- Updated:September 25, 2025 at 01:28 PM
Rooms and interior
- Bedrooms:4
- Total bathrooms:2
- Full bathrooms:1
- Half bathrooms:1
- Living area:1,976 sq. ft.
Heating and cooling
- Cooling:Central Electric
- Heating:Forced Air
Structure and exterior
- Year built:1954
- Building area:1,976 sq. ft.
- Lot area:0.22 Acres
Schools
- High school:Speedway Senior High School
- Middle school:Speedway Junior High School
Utilities
- Water:Public Water
Finances and disclosures
- Price:$300,000
- Price per sq. ft.:$151.82
New listings near 2109 Allison Avenue
- Open Fri, 4 to 6pmNew
 $220,000Active3 beds 2 baths1,824 sq. ft.
$220,000Active3 beds 2 baths1,824 sq. ft.642 Division Street, Indianapolis, IN 46221
MLS# 22062849Listed by: EXP REALTY, LLC - New
 $240,000Active3 beds 2 baths1,537 sq. ft.
$240,000Active3 beds 2 baths1,537 sq. ft.10343 E 21st Place, Indianapolis, IN 46229
MLS# 22063670Listed by: F.C. TUCKER COMPANY - New
 $265,000Active3 beds 2 baths1,822 sq. ft.
$265,000Active3 beds 2 baths1,822 sq. ft.17 N Randolph Street, Indianapolis, IN 46201
MLS# 22064064Listed by: TRUEBLOOD REAL ESTATE - New
 $400,000Active4 beds 2 baths2,052 sq. ft.
$400,000Active4 beds 2 baths2,052 sq. ft.5501 Indianola Avenue, Indianapolis, IN 46220
MLS# 22064792Listed by: @PROPERTIES - New
 $172,000Active2 beds 2 baths1,405 sq. ft.
$172,000Active2 beds 2 baths1,405 sq. ft.6230 Amberley Drive # U104, Indianapolis, IN 46237
MLS# 22064846Listed by: BLUPRINT REAL ESTATE GROUP - New
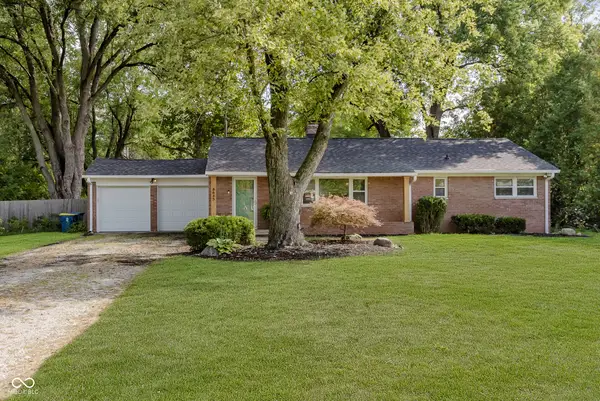 $309,900Active3 beds 2 baths1,403 sq. ft.
$309,900Active3 beds 2 baths1,403 sq. ft.8645 Carrollton Avenue, Indianapolis, IN 46240
MLS# 22064848Listed by: CENTURY 21 SCHEETZ - New
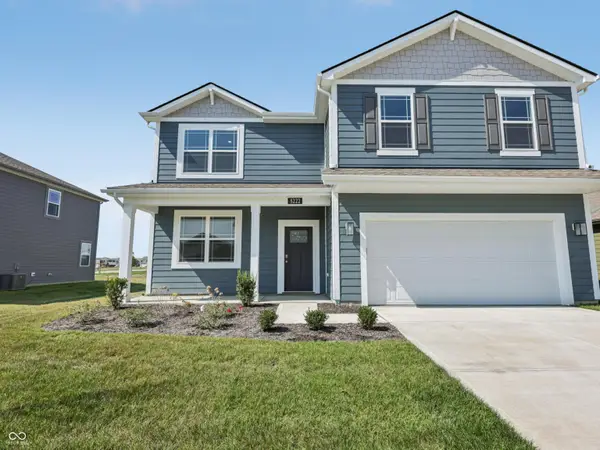 $369,900Active5 beds 3 baths2,600 sq. ft.
$369,900Active5 beds 3 baths2,600 sq. ft.5222 Cartland Drive, Indianapolis, IN 46239
MLS# 22064915Listed by: DRH REALTY OF INDIANA, LLC - Open Sat, 1 to 3pmNew
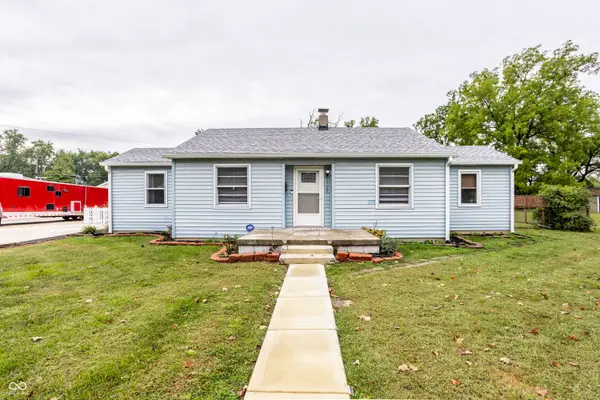 $180,000Active3 beds 1 baths1,166 sq. ft.
$180,000Active3 beds 1 baths1,166 sq. ft.1729 E Epler Avenue, Indianapolis, IN 46227
MLS# 22064919Listed by: @PROPERTIES - New
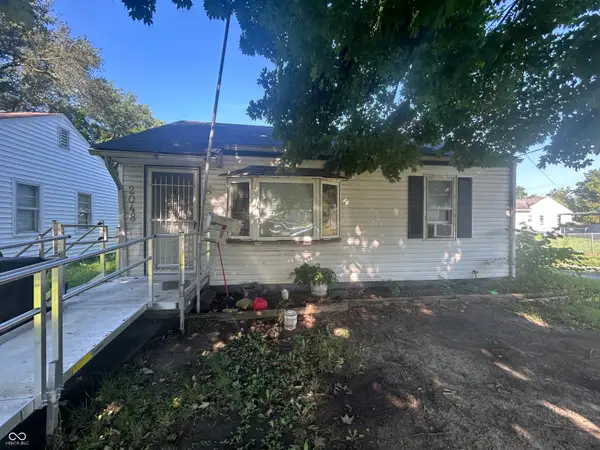 $80,000Active2 beds 1 baths688 sq. ft.
$80,000Active2 beds 1 baths688 sq. ft.2048 N Euclid Avenue, Indianapolis, IN 46218
MLS# 22064928Listed by: EVERHART STUDIO, LTD. - New
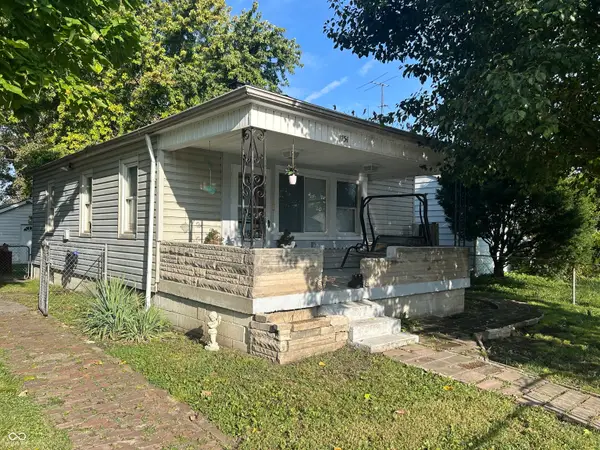 $110,000Active2 beds 1 baths672 sq. ft.
$110,000Active2 beds 1 baths672 sq. ft.1754 Asbury Street, Indianapolis, IN 46203
MLS# 22064930Listed by: EVERHART STUDIO, LTD.
