2128 Boston Court #A, Indianapolis, IN 46228
Local realty services provided by:Better Homes and Gardens Real Estate Gold Key
2128 Boston Court #A,Indianapolis, IN 46228
$195,000
- 2 Beds
- 2 Baths
- 1,352 sq. ft.
- Condominium
- Pending
Listed by: andrea snyder
Office: f.c. tucker company
MLS#:22053112
Source:IN_MIBOR
Price summary
- Price:$195,000
- Price per sq. ft.:$144.23
About this home
Located west of the Indianapolis Museum of Art, this condominium offers a unique opportunity to own property in desirable, gated Knoll Condominiums. With 1352 square feet of living area, this condominium provides easy main floor living with street level access making it a popular choice. Freshly updated with lovely views of mature trees w/expansive patio & deck. Extensive updates include: new 200-amp main breaker panel, new sconces & light fixtures in halls, walk-in closets, laundry room & entry. Windows and patio doors replaced. New toilet in hall bath. Water heater replaced 2023. New front door with new storm door. New stove, refrigerator, microwave & dishwasher, new luxury vinyl plank flooring throughout. New kitchen countertops & sink. Newly refinished cabinets in kitchen & bathrooms. New sinks and faucets in bathrooms. New door handles & hinges throughout home. New shut-off valves in bathroom & kitchen. HVAC serviced bi-annually by Williams Comfort Air. This modestly priced complex which pays for water & sewer is conveniently located close to Butler U, Marion U & Broad Ripple while having the benefits of a suburban setting. Seller is offering a $650 one-year home warranty and has generously offered to pay 6 months HOA fee with an accepted offer!!
Contact an agent
Home facts
- Year built:1971
- Listing ID #:22053112
- Added:147 day(s) ago
- Updated:February 13, 2026 at 08:23 AM
Rooms and interior
- Bedrooms:2
- Total bathrooms:2
- Full bathrooms:2
- Living area:1,352 sq. ft.
Heating and cooling
- Cooling:Central Electric
- Heating:Forced Air, Heat Pump
Structure and exterior
- Year built:1971
- Building area:1,352 sq. ft.
- Lot area:0.09 Acres
Schools
- High school:North Central High School
- Middle school:Westlane Middle School
- Elementary school:Crooked Creek Elementary School
Utilities
- Water:Public Water
Finances and disclosures
- Price:$195,000
- Price per sq. ft.:$144.23
New listings near 2128 Boston Court #A
- Open Sat, 2 to 4:30pmNew
 $289,000Active3 beds 3 baths2,311 sq. ft.
$289,000Active3 beds 3 baths2,311 sq. ft.9665 Gull Lake Drive, Indianapolis, IN 46239
MLS# 22083685Listed by: EXP REALTY LLC - Open Fri, 4 to 6pmNew
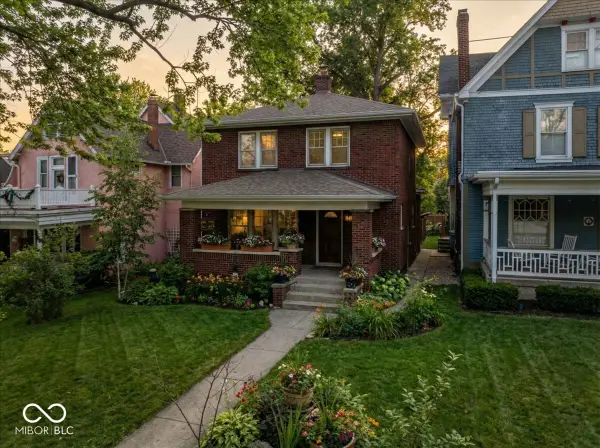 $425,000Active4 beds 3 baths2,060 sq. ft.
$425,000Active4 beds 3 baths2,060 sq. ft.540 Woodruff Place Middle Drive, Indianapolis, IN 46201
MLS# 22083585Listed by: BERKSHIRE HATHAWAY HOME - New
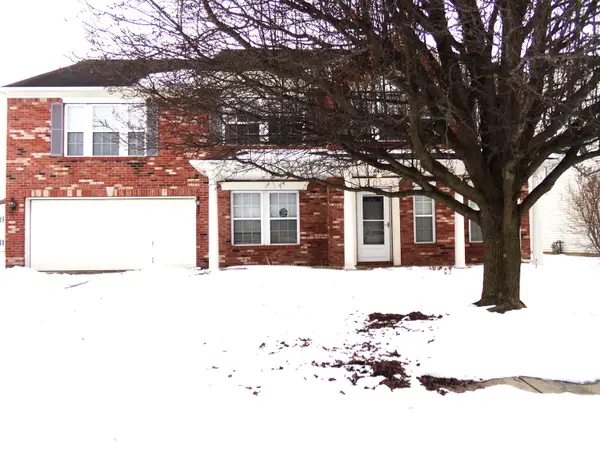 $269,900Active4 beds 4 baths5,494 sq. ft.
$269,900Active4 beds 4 baths5,494 sq. ft.10405 Splendor Way, Indianapolis, IN 46234
MLS# 22083720Listed by: REAL RESULTS, INC. 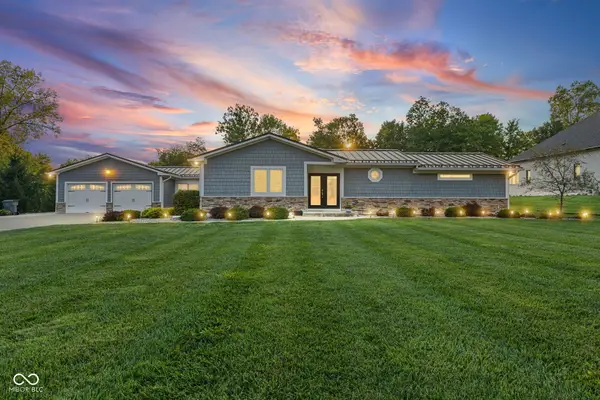 $700,000Pending4 beds 2 baths2,656 sq. ft.
$700,000Pending4 beds 2 baths2,656 sq. ft.6956 Highland Ridge Court, Indianapolis, IN 46237
MLS# 22083730Listed by: DANIELS REAL ESTATE- New
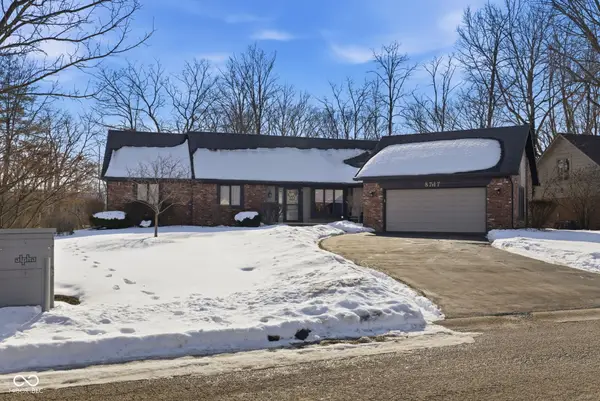 $482,000Active4 beds 3 baths2,678 sq. ft.
$482,000Active4 beds 3 baths2,678 sq. ft.8717 Swiftsail Court, Indianapolis, IN 46256
MLS# 22083723Listed by: CHRISTIAN BROTHERS REALTY, LLC - New
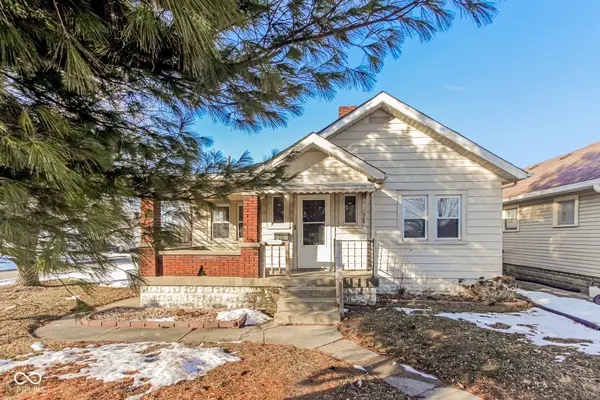 $139,900Active2 beds 1 baths868 sq. ft.
$139,900Active2 beds 1 baths868 sq. ft.1860 W Wyoming Street, Indianapolis, IN 46221
MLS# 22083910Listed by: WILMOTH GROUP - New
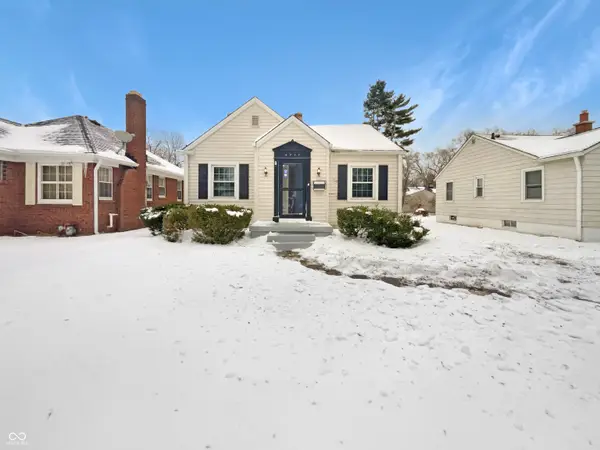 $288,000Active2 beds 2 baths1,480 sq. ft.
$288,000Active2 beds 2 baths1,480 sq. ft.5743 Kingsley Drive, Indianapolis, IN 46220
MLS# 22083871Listed by: OPENDOOR BROKERAGE LLC - New
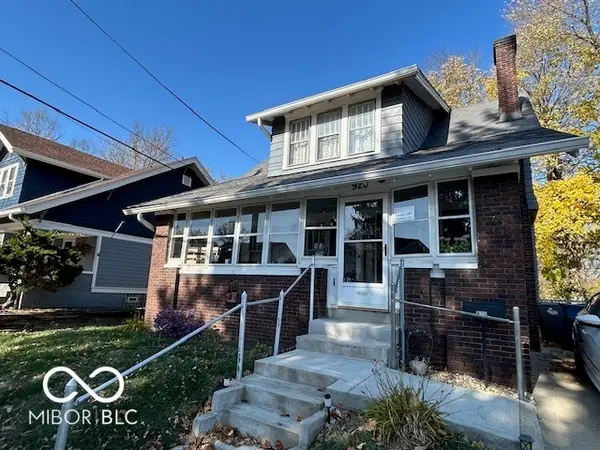 $175,000Active3 beds 1 baths1,584 sq. ft.
$175,000Active3 beds 1 baths1,584 sq. ft.920 E 42nd Street, Indianapolis, IN 46205
MLS# 22083813Listed by: UNITED REAL ESTATE INDPLS - Open Sun, 3 to 5pmNew
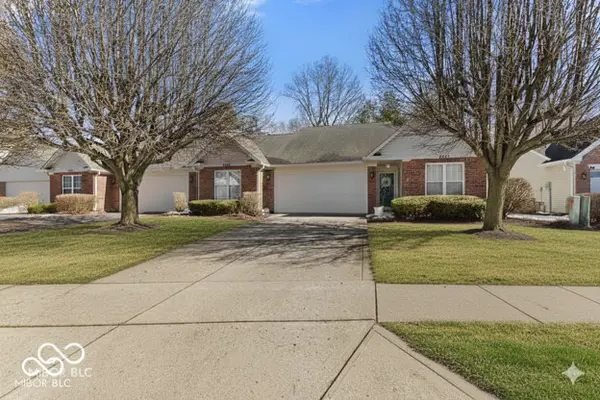 $239,000Active3 beds 2 baths1,556 sq. ft.
$239,000Active3 beds 2 baths1,556 sq. ft.5143 Ariana Court, Indianapolis, IN 46227
MLS# 22081662Listed by: F.C. TUCKER COMPANY - New
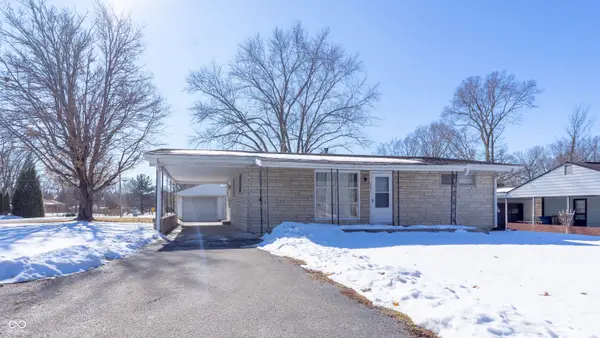 $219,000Active3 beds 1 baths1,036 sq. ft.
$219,000Active3 beds 1 baths1,036 sq. ft.625 W Southport Road, Indianapolis, IN 46217
MLS# 22083714Listed by: STREAMLINED REALTY

