214 Handley Street, Indianapolis, IN 46222
Local realty services provided by:Better Homes and Gardens Real Estate Gold Key
214 Handley Street,Indianapolis, IN 46222
$349,000
- 3 Beds
- 3 Baths
- 2,111 sq. ft.
- Single family
- Pending
Listed by:chelsea tarquini noble
Office:berkshire hathaway home
MLS#:22047459
Source:IN_MIBOR
Price summary
- Price:$349,000
- Price per sq. ft.:$165.32
About this home
Looking for move-in ready, space and storage, and a convenient location all wrapped into one? This detached townhome on a corner lot in a tucked-away pocket of Indy's near west side brings it all-close to downtown but away from the noise. Just minutes from the Zoo, Eli Lilly, downtown hospitals, IU Indy, and more! Inside, you'll love the open-concept main floor with 10-foot ceilings and ample natural light pouring through windows decked out with custom faux wood blinds. The kitchen is a dream-cafe brand gas cooktop with griddle, quartz countertops, single basin sink with an upgraded faucet, matte black hardware, houndstooth backsplash, modern wallpaper in the dining area, double ovens, and a coffee bar with a wine fridge. Plus, every cabinet has a pull-out drawer for additional storage and organization. No carpet anywhere-just clean, easy-to-maintain flooring throughout. Shiplap under the island seating adds that extra cozy touch. You'll also find a massive walk-in pantry, tons of storage in the bedrooms, halls, and even under the stairs. Upstairs, the spacious primary suite includes double sinks with full-wall penny tile backsplash and a tiled shower. Two more bedrooms, full bath, and laundry (washer & dryer stay!) round out the second floor. The fully fenced backyard offers privacy for grilling, relaxing, or letting pets roam, with easy access to the detached 2-car garage. Keyless locks on both front and back doors, Ecobee thermostat, and Ring cameras (indoor/outdoor/doorbell) are already set up for peace of mind. Bonus perks: upgraded lighting throughout, crown molding on cabinets, wood stairs with stained railings, and a half bath on the main floor. This one's got all the modern charm, function, and location you've been looking for.
Contact an agent
Home facts
- Year built:2019
- Listing ID #:22047459
- Added:150 day(s) ago
- Updated:September 25, 2025 at 01:28 PM
Rooms and interior
- Bedrooms:3
- Total bathrooms:3
- Full bathrooms:2
- Half bathrooms:1
- Living area:2,111 sq. ft.
Heating and cooling
- Cooling:Central Electric
- Heating:Electric
Structure and exterior
- Year built:2019
- Building area:2,111 sq. ft.
- Lot area:0.08 Acres
Utilities
- Water:Public Water
Finances and disclosures
- Price:$349,000
- Price per sq. ft.:$165.32
New listings near 214 Handley Street
- New
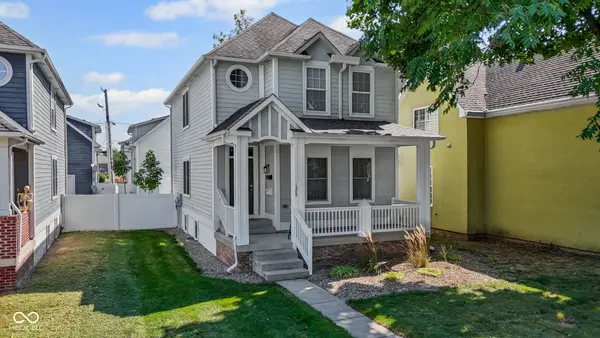 $489,000Active4 beds 4 baths2,616 sq. ft.
$489,000Active4 beds 4 baths2,616 sq. ft.1909 Ruckle Street, Indianapolis, IN 46202
MLS# 22063852Listed by: ENVOY REAL ESTATE, LLC - New
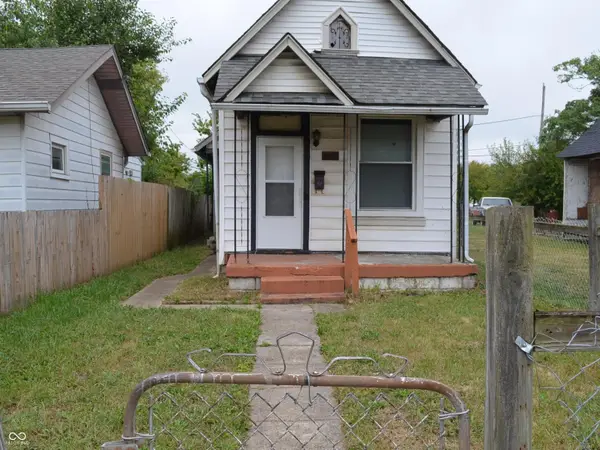 $69,900Active1 beds 1 baths794 sq. ft.
$69,900Active1 beds 1 baths794 sq. ft.2442 Ethel Avenue, Indianapolis, IN 46208
MLS# 22064457Listed by: CANON REAL ESTATE SERVICES LLC - New
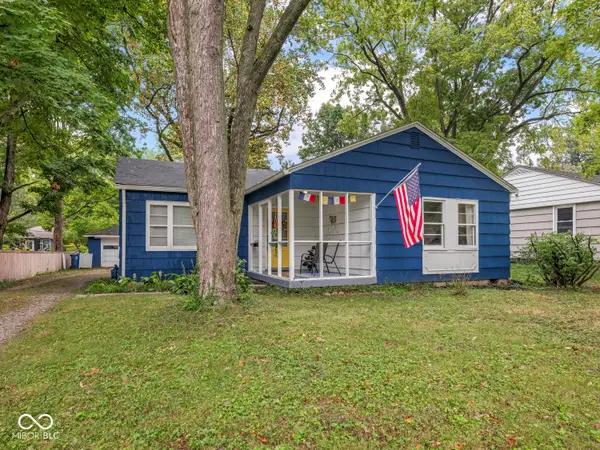 $280,000Active3 beds 1 baths1,056 sq. ft.
$280,000Active3 beds 1 baths1,056 sq. ft.1122 E 56th Street, Indianapolis, IN 46220
MLS# 22064767Listed by: MAYWRIGHT PROPERTY CO. - New
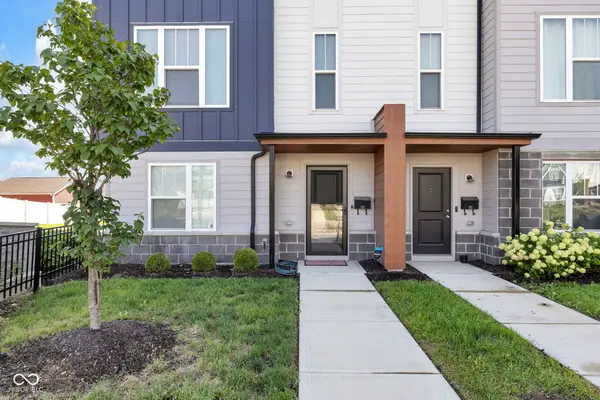 $340,000Active3 beds 4 baths1,920 sq. ft.
$340,000Active3 beds 4 baths1,920 sq. ft.319 Steeples Boulevard, Indianapolis, IN 46222
MLS# 22064778Listed by: @PROPERTIES - New
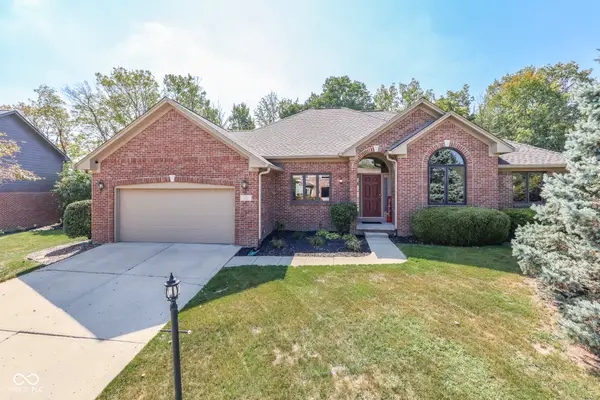 $495,000Active3 beds 3 baths2,835 sq. ft.
$495,000Active3 beds 3 baths2,835 sq. ft.7433 Franklin Parke Woods, Indianapolis, IN 46259
MLS# 22064793Listed by: BERKSHIRE HATHAWAY HOME - New
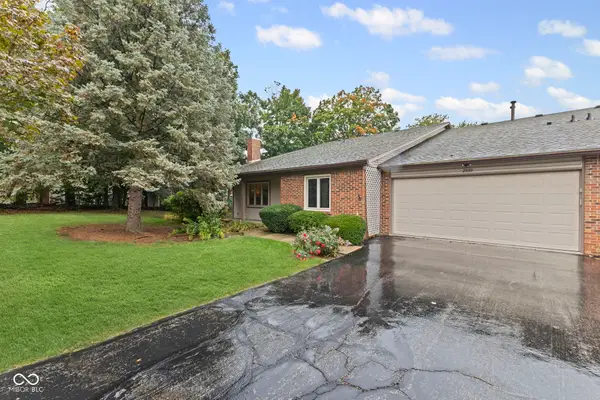 $230,000Active2 beds 2 baths1,244 sq. ft.
$230,000Active2 beds 2 baths1,244 sq. ft.2549 N Willow Way, Indianapolis, IN 46268
MLS# 22064916Listed by: TRUEBLOOD REAL ESTATE - New
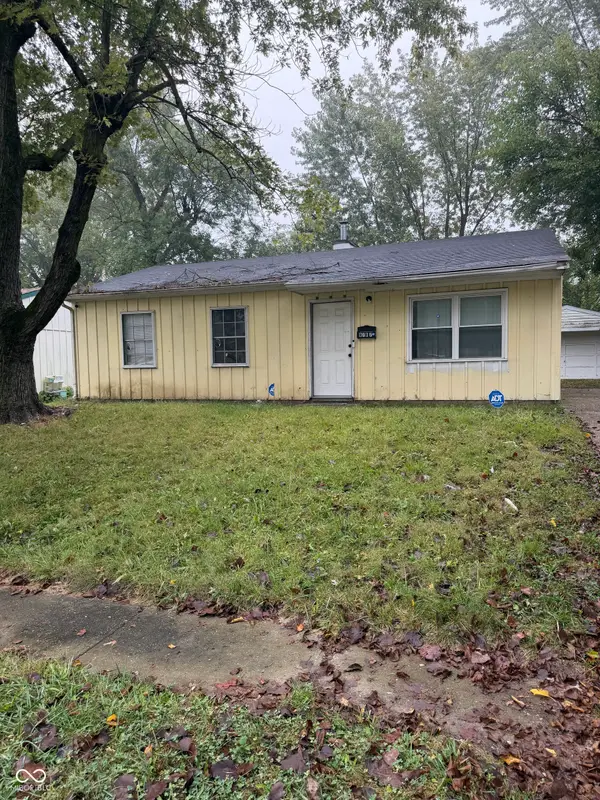 $140,000Active3 beds 1 baths925 sq. ft.
$140,000Active3 beds 1 baths925 sq. ft.9707 E 39th Street, Indianapolis, IN 46235
MLS# 22064946Listed by: CARPENTER, REALTORS - New
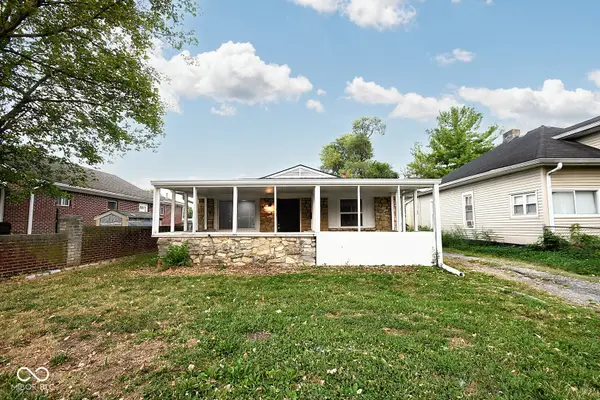 $169,900Active4 beds 2 baths1,352 sq. ft.
$169,900Active4 beds 2 baths1,352 sq. ft.2943 Hillside Avenue, Indianapolis, IN 46218
MLS# 22064983Listed by: @PROPERTIES - New
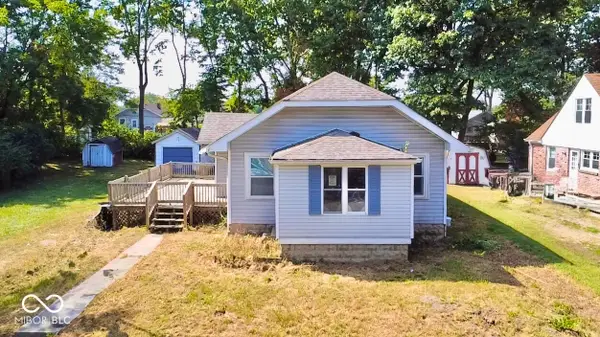 $64,900Active2 beds -- baths864 sq. ft.
$64,900Active2 beds -- baths864 sq. ft.2924 Beech Street, Indianapolis, IN 46203
MLS# 22061695Listed by: KELLER WILLIAMS INDY METRO S - Open Sat, 1 to 3pmNew
 $255,000Active3 beds 1 baths1,562 sq. ft.
$255,000Active3 beds 1 baths1,562 sq. ft.1811 Christopher Lane, Indianapolis, IN 46224
MLS# 22064100Listed by: FERRIS PROPERTY GROUP
