2165 Crossford Way, Indianapolis, IN 46234
Local realty services provided by:Better Homes and Gardens Real Estate Gold Key
2165 Crossford Way,Indianapolis, IN 46234
$242,500
- 3 Beds
- 2 Baths
- 1,146 sq. ft.
- Single family
- Active
Listed by:trent whittington
Office:@properties
MLS#:22066671
Source:IN_MIBOR
Price summary
- Price:$242,500
- Price per sq. ft.:$211.61
About this home
Discover easy living in this beautifully maintained ranch-style home! Located in Wayne Township Schools, this 3-bedroom, 2-bath home offers both comfort and convenience in a peaceful setting within walking distance to the B&O Trail and just 10 minutes from Eagle Creek Park and Golf Course, where you can enjoy miles of trails, kayaking, and scenic lake views. Step inside to a bright entryway leading to a spacious open floor plan with luxury vinyl plank flooring and a cozy wood-burning fireplace in the living room - perfect for relaxing evenings. The eat-in kitchen provides plenty of counter space, natural light, and room to gather with family or friends. The split floor plan is ideally set up with the primary suite on one side and two additional bedrooms on the other, offering privacy and functionality. The primary suite also includes a handicap-accessible shower for added comfort. Outside, enjoy the private, tree-lined backyard or take a stroll around the community's two scenic ponds, the perfect backdrop for morning walks or sunset views.
Contact an agent
Home facts
- Year built:1995
- Listing ID #:22066671
- Added:1 day(s) ago
- Updated:October 08, 2025 at 01:58 PM
Rooms and interior
- Bedrooms:3
- Total bathrooms:2
- Full bathrooms:2
- Living area:1,146 sq. ft.
Heating and cooling
- Cooling:Central Electric, Heat Pump
- Heating:Forced Air, Heat Pump
Structure and exterior
- Year built:1995
- Building area:1,146 sq. ft.
- Lot area:0.24 Acres
Schools
- High school:Ben Davis High School
- Elementary school:Robey Elementary School
Utilities
- Water:Public Water
Finances and disclosures
- Price:$242,500
- Price per sq. ft.:$211.61
New listings near 2165 Crossford Way
- New
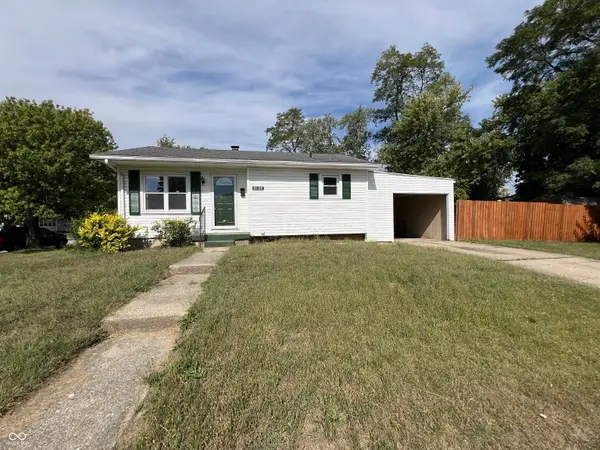 $149,900Active2 beds 1 baths1,025 sq. ft.
$149,900Active2 beds 1 baths1,025 sq. ft.8138 E 34th Place, Indianapolis, IN 46226
MLS# 22066818Listed by: F.C. TUCKER COMPANY - New
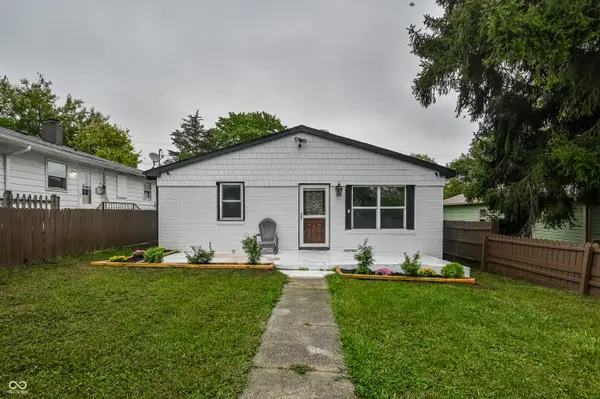 $199,900Active3 beds 1 baths1,230 sq. ft.
$199,900Active3 beds 1 baths1,230 sq. ft.821 S Worth Avenue, Indianapolis, IN 46241
MLS# 22065742Listed by: F.C. TUCKER COMPANY - New
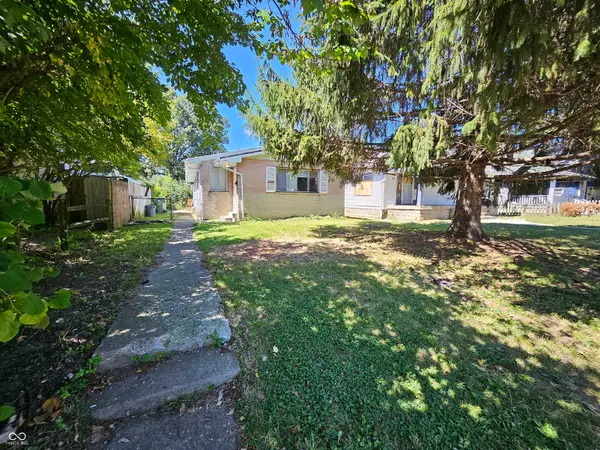 $120,000Active3 beds 1 baths1,068 sq. ft.
$120,000Active3 beds 1 baths1,068 sq. ft.712 N Linwood Avenue, Indianapolis, IN 46201
MLS# 22066720Listed by: BERKSHIRE HATHAWAY HOME - New
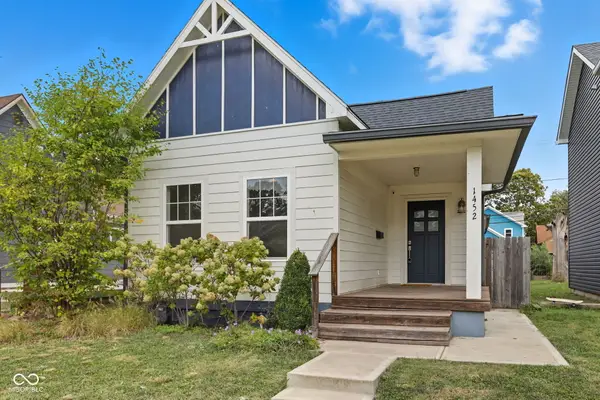 $329,900Active3 beds 2 baths1,345 sq. ft.
$329,900Active3 beds 2 baths1,345 sq. ft.1452 Lexington Avenue, Indianapolis, IN 46203
MLS# 22066855Listed by: F.C. TUCKER COMPANY - New
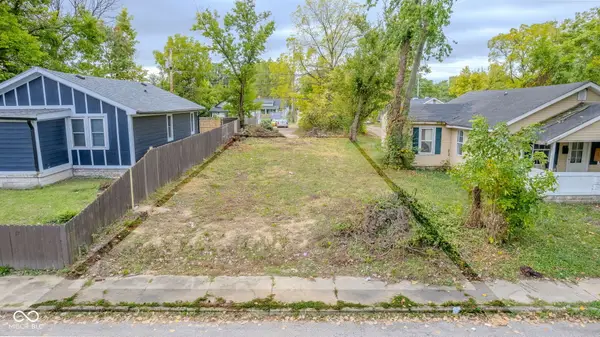 $25,000Active0.1 Acres
$25,000Active0.1 Acres4019 E 31st Street, Indianapolis, IN 46218
MLS# 22067060Listed by: KELLER WILLIAMS INDY METRO S - New
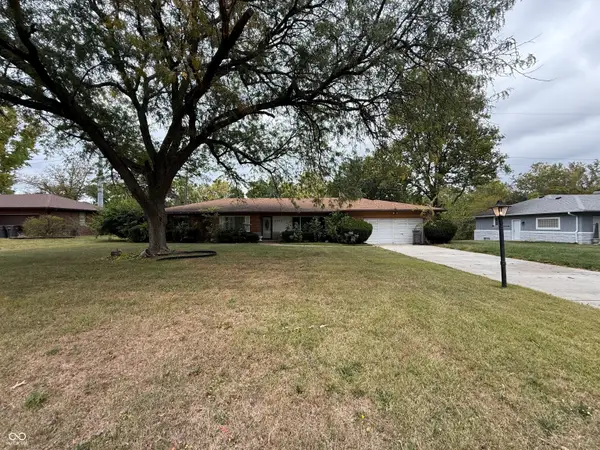 $250,000Active3 beds 2 baths1,859 sq. ft.
$250,000Active3 beds 2 baths1,859 sq. ft.4808 Devon Drive, Indianapolis, IN 46226
MLS# 22067083Listed by: KELLER WILLIAMS INDY METRO NE - New
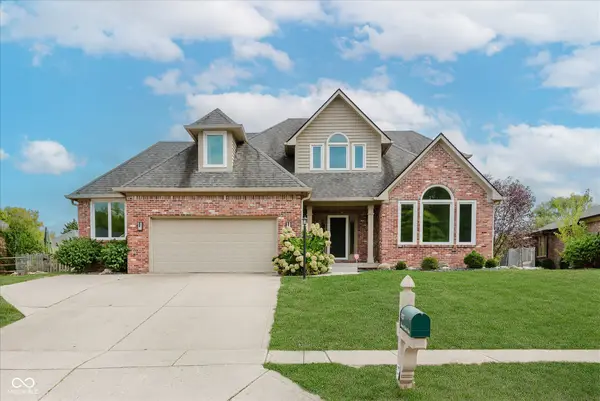 $510,000Active3 beds 4 baths4,549 sq. ft.
$510,000Active3 beds 4 baths4,549 sq. ft.7237 Lakeside Woods Drive, Indianapolis, IN 46278
MLS# 22066027Listed by: PINNACLE GROUP REAL ESTATE SER - New
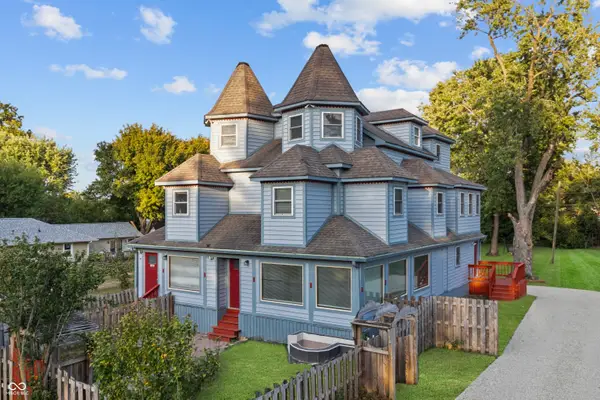 $350,000Active-- beds -- baths
$350,000Active-- beds -- baths3121 N Lesley Avenue, Indianapolis, IN 46218
MLS# 22066659Listed by: PLUM TREE REALTY - New
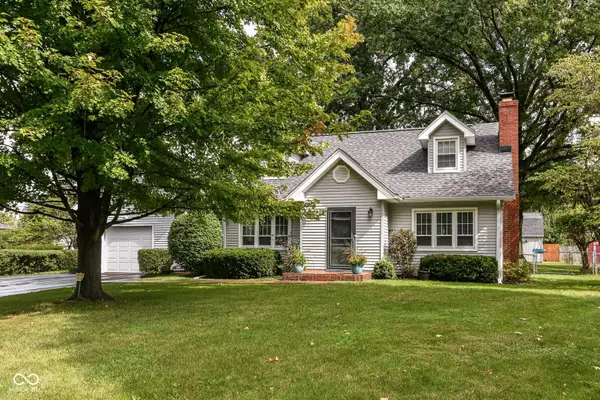 $329,000Active3 beds 2 baths2,760 sq. ft.
$329,000Active3 beds 2 baths2,760 sq. ft.7625 Homestead Drive, Indianapolis, IN 46227
MLS# 22066182Listed by: HIGHGARDEN REAL ESTATE
