2205 Remington Drive, Indianapolis, IN 46227
Local realty services provided by:Better Homes and Gardens Real Estate Gold Key
2205 Remington Drive,Indianapolis, IN 46227
$330,000
- 4 Beds
- 4 Baths
- 2,426 sq. ft.
- Single family
- Active
Listed by: erin anderson
Office: erin anderson realty
MLS#:22059697
Source:IN_MIBOR
Price summary
- Price:$330,000
- Price per sq. ft.:$104.17
About this home
Welcome to this spacious tri-level home in the highly sought-after Perry Township! Featuring 4 bedrooms, 2 full baths, and 2 half baths-one already plumbed for a shower-this home offers flexibility and room to grow. This home features a tankless gas water heater, reverse osmosis system, and more! With over 2,400 sq ft of finished space and a 754 sq ft unfinished basement ready for your custom touch, the possibilities are endless. Sitting on a nearly half-acre corner lot, the home boasts a fully fenced yard, perfect for outdoor living, pets, or play. The tri-level layout offers distinct living areas while maintaining an open, inviting feel. The basement is framed and plumbed, ideal for finishing as a rec room, guest suite, or home office. Located in a quiet, established neighborhood with access to top-rated Perry Township schools, parks, shopping, and more. This well-located home is move-in ready and waiting for your personal touch. Don't miss out-schedule your showing today!
Contact an agent
Home facts
- Year built:1964
- Listing ID #:22059697
- Added:103 day(s) ago
- Updated:December 10, 2025 at 11:28 PM
Rooms and interior
- Bedrooms:4
- Total bathrooms:4
- Full bathrooms:2
- Half bathrooms:2
- Living area:2,426 sq. ft.
Heating and cooling
- Cooling:Central Electric
- Heating:Forced Air
Structure and exterior
- Year built:1964
- Building area:2,426 sq. ft.
- Lot area:0.45 Acres
Utilities
- Water:Public Water
Finances and disclosures
- Price:$330,000
- Price per sq. ft.:$104.17
New listings near 2205 Remington Drive
- New
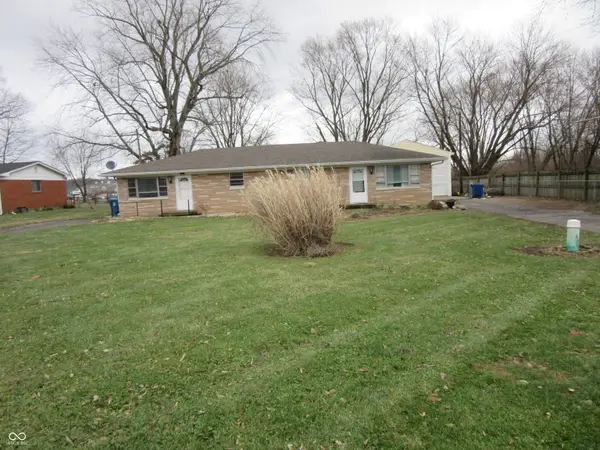 $285,000Active-- beds -- baths
$285,000Active-- beds -- baths8323 - 8325 Lake Road, Indianapolis, IN 46217
MLS# 22075928Listed by: LANDTREE, REALTORS - New
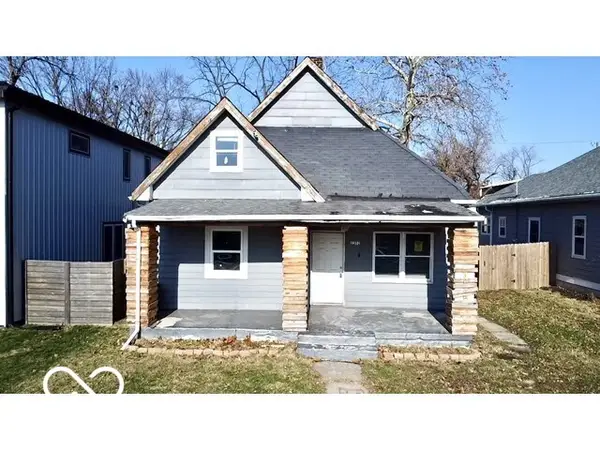 $224,900Active3 beds 2 baths2,073 sq. ft.
$224,900Active3 beds 2 baths2,073 sq. ft.2202 Woodlawn Avenue, Indianapolis, IN 46203
MLS# 22076181Listed by: KELLER WILLIAMS INDY METRO S - New
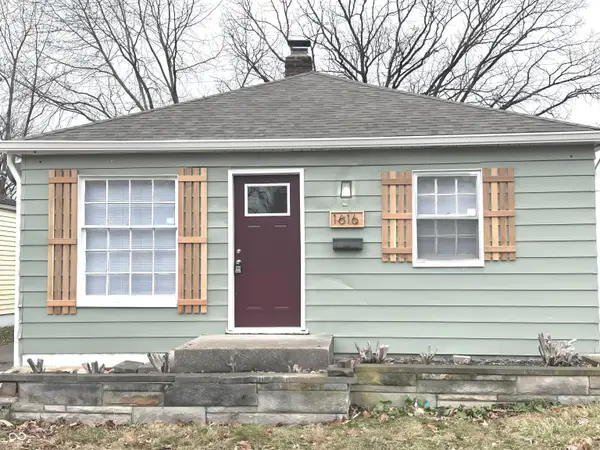 $149,900Active3 beds 1 baths1,104 sq. ft.
$149,900Active3 beds 1 baths1,104 sq. ft.1616 N Euclid Avenue, Indianapolis, IN 46218
MLS# 22076513Listed by: HOOSIER, REALTORS - New
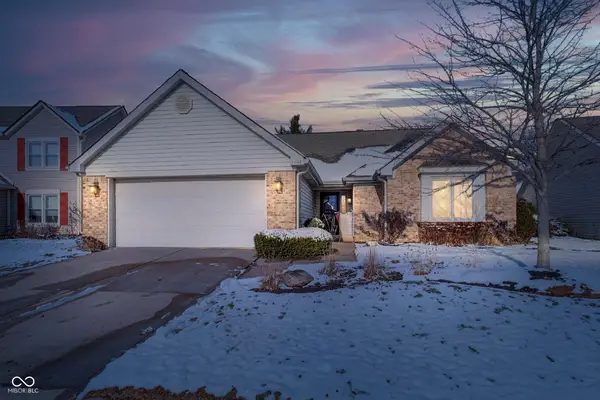 $425,000Active2 beds 2 baths1,900 sq. ft.
$425,000Active2 beds 2 baths1,900 sq. ft.2044 Suda Drive, Indianapolis, IN 46280
MLS# 22075980Listed by: DOC REAL ESTATE, INC - New
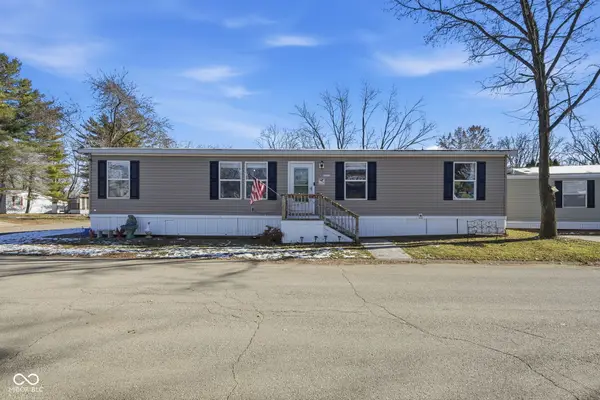 $86,000Active4 beds 2 baths1,810 sq. ft.
$86,000Active4 beds 2 baths1,810 sq. ft.10163 Union Street, Indianapolis, IN 46234
MLS# 22076394Listed by: EPIQUE INC - New
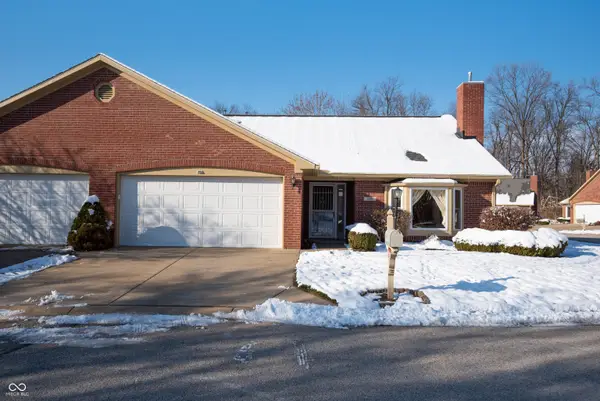 $259,000Active3 beds 2 baths1,417 sq. ft.
$259,000Active3 beds 2 baths1,417 sq. ft.6510 Waybridge Court, Indianapolis, IN 46237
MLS# 22076504Listed by: PURSUIT REALTY, LLC - New
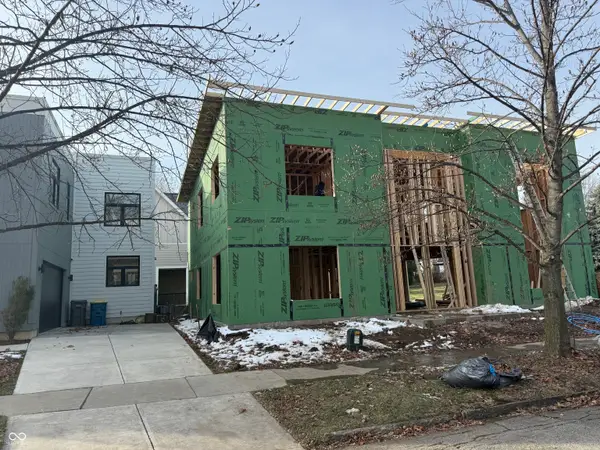 $599,900Active4 beds 4 baths3,054 sq. ft.
$599,900Active4 beds 4 baths3,054 sq. ft.2620 Broadway Street, Indianapolis, IN 46205
MLS# 22076183Listed by: NO LIMIT REAL ESTATE, LLC - New
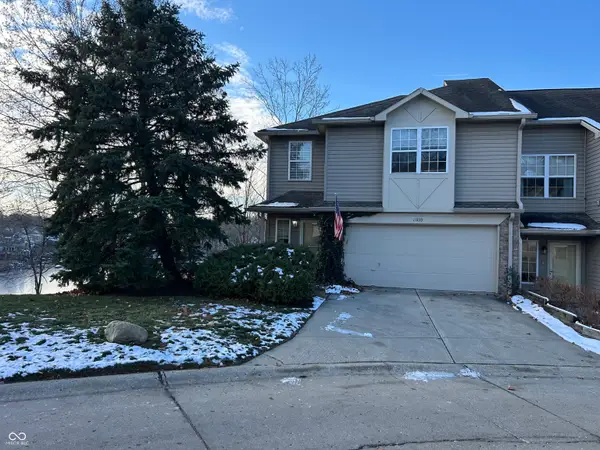 $469,500Active3 beds 4 baths2,776 sq. ft.
$469,500Active3 beds 4 baths2,776 sq. ft.11239 Fonthill Drive, Indianapolis, IN 46236
MLS# 22075670Listed by: F.C. TUCKER COMPANY - New
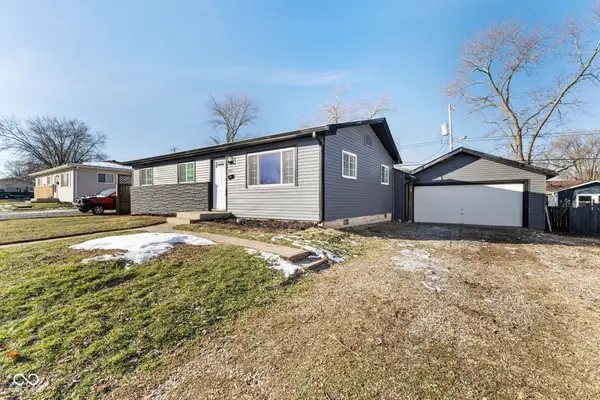 $229,999Active3 beds 1 baths1,408 sq. ft.
$229,999Active3 beds 1 baths1,408 sq. ft.2714 S Randolph Street, Indianapolis, IN 46203
MLS# 22076456Listed by: KELLER WILLIAMS INDY METRO S - New
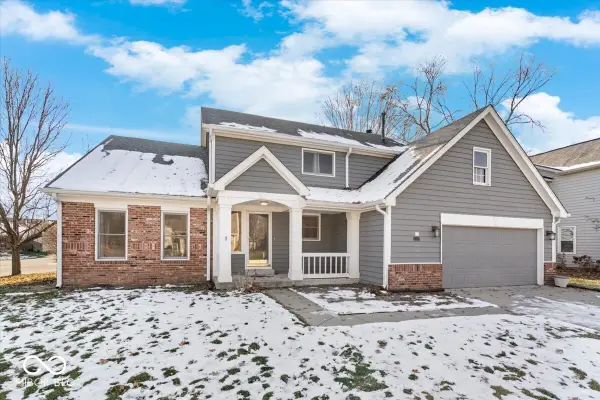 $410,000Active4 beds 3 baths2,129 sq. ft.
$410,000Active4 beds 3 baths2,129 sq. ft.7411 Bramblewood Lane, Indianapolis, IN 46254
MLS# 22075806Listed by: COMPASS INDIANA, LLC
