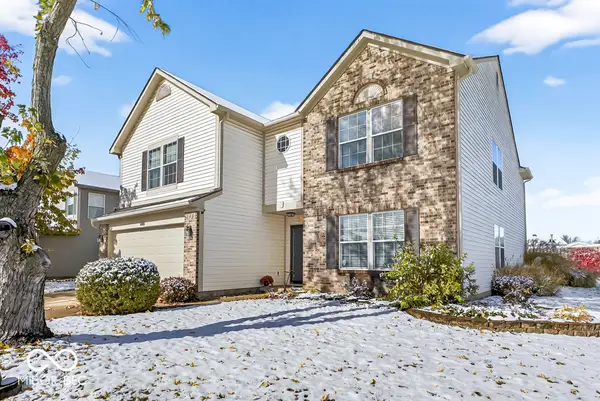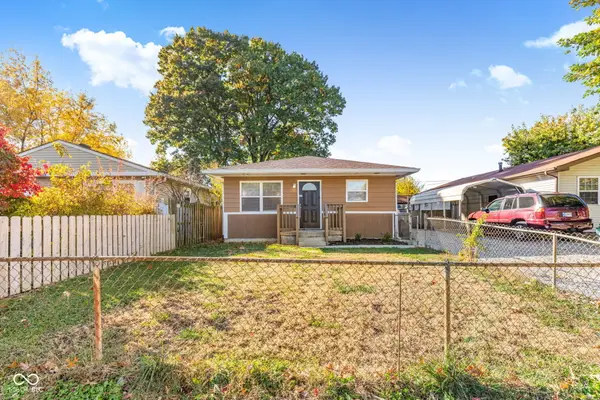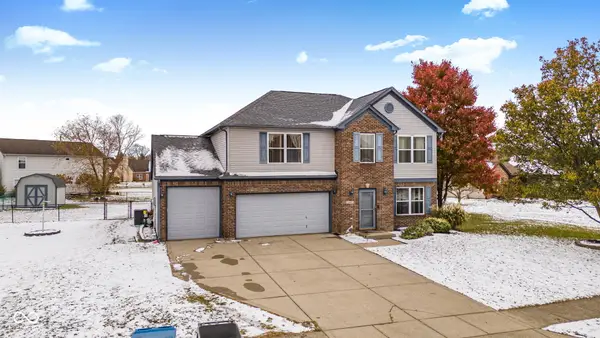2240 Galahad Drive, Indianapolis, IN 46228
Local realty services provided by:Better Homes and Gardens Real Estate Gold Key
2240 Galahad Drive,Indianapolis, IN 46228
$700,000
- 5 Beds
- 4 Baths
- 4,232 sq. ft.
- Single family
- Pending
Listed by: erica shupert
Office: redfin corporation
MLS#:22063419
Source:IN_MIBOR
Price summary
- Price:$700,000
- Price per sq. ft.:$123.41
About this home
Welcome to this stunning Colonial and Greek Revival-style brick home, set on nearly an acre of beautifully landscaped grounds next to Broadmoor Country Club. A graceful semi-circular driveway and rear-load garage provide an elegant approach and plenty of parking. This 5-bedroom home is filled with character, offering 4 fireplaces, multiple living and entertaining spaces, and extensive updates throughout. The grand marble-tiled entry sets the tone, leading into a beautifully updated kitchen featuring natural stone countertops, custom cabinetry, stylish tile floors, enhanced lighting, and newer appliances. The impressive great room addition showcases soaring cathedral ceilings, custom built-ins for storage, and a stylish wet bar featuring a custom leaded-glass window, tile backsplash with and matching bar surround, classic white cabinetry, dual mini refrigerators, and wine cooler. Basement wine cooler is also included. A bright, inviting sunroom and multiple gathering spaces throughout the home offer endless opportunities for hosting family and friends. Outside, enjoy flower gardens, a charming replica playhouse, and a large paver patio designed for gatherings. Located just minutes from Newfields, Butler University, and Holiday Park, this home blends classic Colonial and Greek Revival architecture with modern updates for a one-of-a-kind living experience.
Contact an agent
Home facts
- Year built:1961
- Listing ID #:22063419
- Added:51 day(s) ago
- Updated:November 13, 2025 at 06:40 PM
Rooms and interior
- Bedrooms:5
- Total bathrooms:4
- Full bathrooms:2
- Half bathrooms:2
- Living area:4,232 sq. ft.
Heating and cooling
- Cooling:Central Electric
Structure and exterior
- Year built:1961
- Building area:4,232 sq. ft.
- Lot area:0.78 Acres
Schools
- High school:North Central High School
Utilities
- Water:Public Water
Finances and disclosures
- Price:$700,000
- Price per sq. ft.:$123.41
New listings near 2240 Galahad Drive
- New
 $229,000Active2 beds 2 baths1,518 sq. ft.
$229,000Active2 beds 2 baths1,518 sq. ft.4550 Earlham Drive, Indianapolis, IN 46227
MLS# 22071629Listed by: MONTEITH-LEGAULT REAL ESTATE C - New
 $585,000Active3 beds 3 baths3,182 sq. ft.
$585,000Active3 beds 3 baths3,182 sq. ft.8730 Vintner Way, Indianapolis, IN 46256
MLS# 22071807Listed by: F.C. TUCKER COMPANY - New
 $350,000Active4 beds 3 baths2,011 sq. ft.
$350,000Active4 beds 3 baths2,011 sq. ft.11516 Basalt Drive, Indianapolis, IN 46239
MLS# 22072609Listed by: F.C. TUCKER COMPANY - New
 $236,000Active4 beds 3 baths2,050 sq. ft.
$236,000Active4 beds 3 baths2,050 sq. ft.2843 Wortham Way, Indianapolis, IN 46268
MLS# 22072432Listed by: MARK DIETEL REALTY, LLC - New
 $450,000Active5 beds 3 baths4,641 sq. ft.
$450,000Active5 beds 3 baths4,641 sq. ft.5250 Olympia Drive, Indianapolis, IN 46228
MLS# 22072486Listed by: COMPASS INDIANA, LLC - New
 $169,000Active2 beds 2 baths681 sq. ft.
$169,000Active2 beds 2 baths681 sq. ft.3562 E Morris Street, Indianapolis, IN 46203
MLS# 22072831Listed by: KELLER WILLIAMS INDY METRO S - New
 $349,900Active4 beds 2 baths1,683 sq. ft.
$349,900Active4 beds 2 baths1,683 sq. ft.3209 E Loretta Drive, Indianapolis, IN 46227
MLS# 22072613Listed by: FATHOM REALTY - New
 $325,000Active4 beds 3 baths2,992 sq. ft.
$325,000Active4 beds 3 baths2,992 sq. ft.3702 Fredricksburg Drive, Indianapolis, IN 46227
MLS# 22063986Listed by: F.C. TUCKER COMPANY - New
 $169,900Active3 beds 1 baths1,200 sq. ft.
$169,900Active3 beds 1 baths1,200 sq. ft.2916 Dietz Street, Indianapolis, IN 46203
MLS# 22067264Listed by: BLUPRINT REAL ESTATE GROUP - New
 $329,900Active4 beds 3 baths2,148 sq. ft.
$329,900Active4 beds 3 baths2,148 sq. ft.2403 Borgman Drive, Indianapolis, IN 46229
MLS# 22073120Listed by: BLUPRINT REAL ESTATE GROUP
