2350 Seattle Slew Drive, Indianapolis, IN 46234
Local realty services provided by:Better Homes and Gardens Real Estate Gold Key
Listed by: lora reynolds
Office: epique inc
MLS#:22054279
Source:IN_MIBOR
Price summary
- Price:$310,000
- Price per sq. ft.:$156.09
About this home
Welcome to this spacious and inviting ranch in the sought-after Wynbrooke neighborhood! This well-designed 3-bedroom, 2-bath home features an open floor plan with vaulted ceilings, a large great room, and a stylish custom kitchen island perfect for gathering. The kitchen comes fully equipped with all appliances included and now boasts new counters and a sink for a fresh, modern touch. The primary suite offers a generous walk-in closet and private bath. Two additional bedrooms on the main level plus an upstairs loft provide flexible living space for a home office, playroom, or guest area. Recent updates include a new window, fresh siding, a storage shed, and the upgraded kitchen finishes-adding both style and functionality. Step outside to enjoy a covered front porch, a large deck, and a fully fenced backyard with beautiful landscaping-ideal for relaxing or entertaining. Located just a short walk to the B&O Trail and neighborhood amenities including a pool, tennis courts, basketball, baseball fields, and playground. Avon Schools. Move-in ready and priced to sell-schedule your showing today!
Contact an agent
Home facts
- Year built:2003
- Listing ID #:22054279
- Added:154 day(s) ago
- Updated:January 03, 2026 at 08:37 AM
Rooms and interior
- Bedrooms:3
- Total bathrooms:2
- Full bathrooms:2
- Living area:1,986 sq. ft.
Heating and cooling
- Cooling:Central Electric
- Heating:Forced Air
Structure and exterior
- Year built:2003
- Building area:1,986 sq. ft.
- Lot area:0.23 Acres
Schools
- High school:Avon High School
Utilities
- Water:Public Water
Finances and disclosures
- Price:$310,000
- Price per sq. ft.:$156.09
New listings near 2350 Seattle Slew Drive
- New
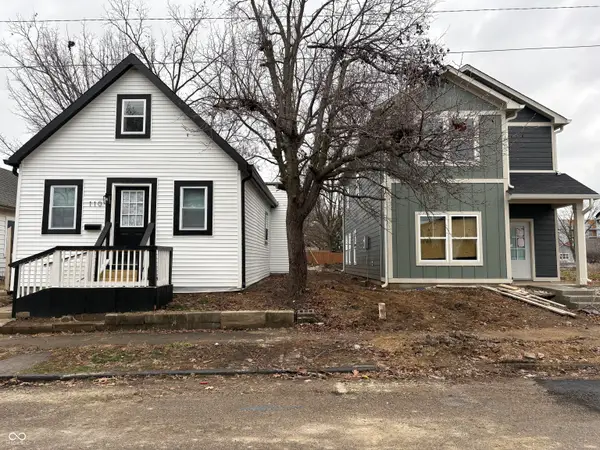 $279,500Active3 beds 2 baths1,880 sq. ft.
$279,500Active3 beds 2 baths1,880 sq. ft.110 Wisconsin Street, Indianapolis, IN 46225
MLS# 22078356Listed by: EXP REALTY, LLC 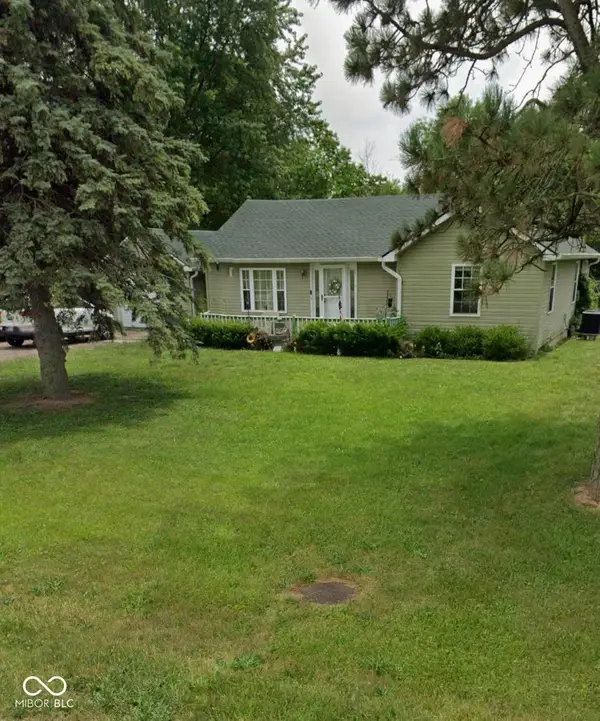 $140,000Pending3 beds 2 baths1,128 sq. ft.
$140,000Pending3 beds 2 baths1,128 sq. ft.8849 Mcgaughey Road, Indianapolis, IN 46239
MLS# 22078355Listed by: THE STEWART HOME GROUP- New
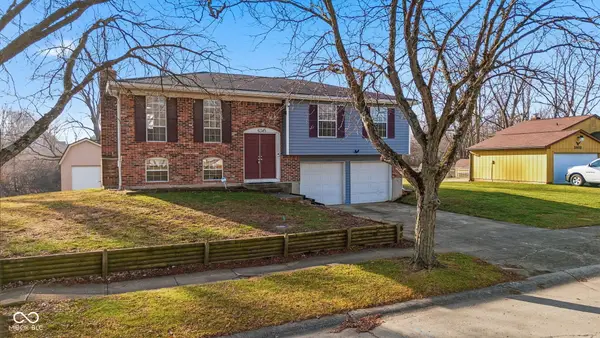 $270,000Active3 beds 3 baths2,156 sq. ft.
$270,000Active3 beds 3 baths2,156 sq. ft.5745 Dollar Hide South Drive S, Indianapolis, IN 46221
MLS# 22078227Listed by: INDIANA GOLD GROUP - New
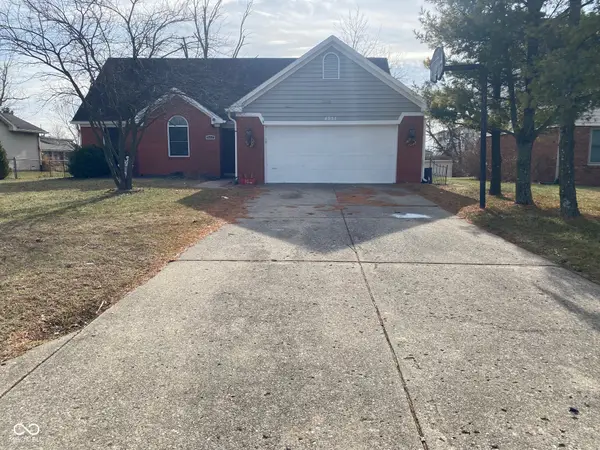 $275,000Active4 beds 3 baths1,853 sq. ft.
$275,000Active4 beds 3 baths1,853 sq. ft.4951 Ehler Drive, Indianapolis, IN 46237
MLS# 22078348Listed by: CROSSROADS LINK REALTY - New
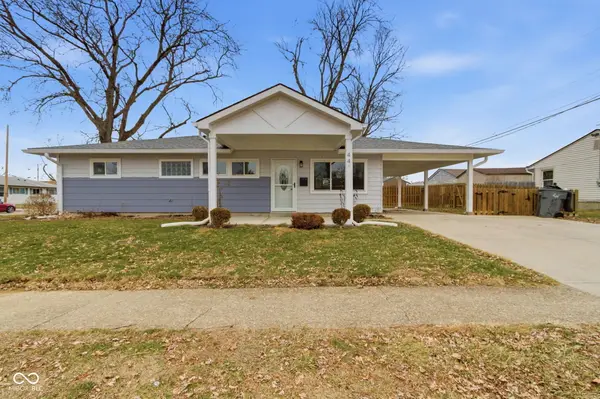 $225,000Active4 beds 2 baths1,066 sq. ft.
$225,000Active4 beds 2 baths1,066 sq. ft.4436 Hollister Drive, Indianapolis, IN 46222
MLS# 22078304Listed by: GARNET GROUP - New
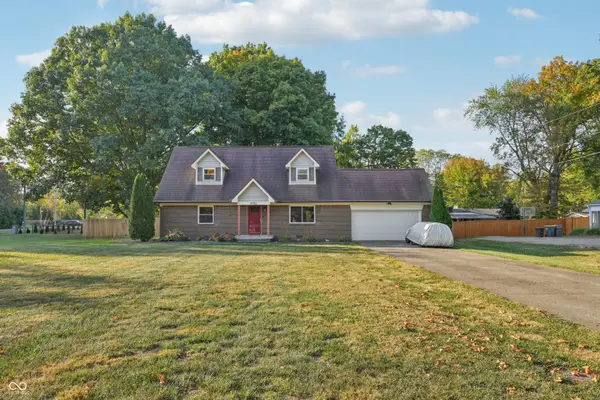 $350,000Active4 beds 3 baths2,320 sq. ft.
$350,000Active4 beds 3 baths2,320 sq. ft.6102 Hazelwood Avenue, Indianapolis, IN 46228
MLS# 22078334Listed by: KELLER WILLIAMS INDPLS METRO N - New
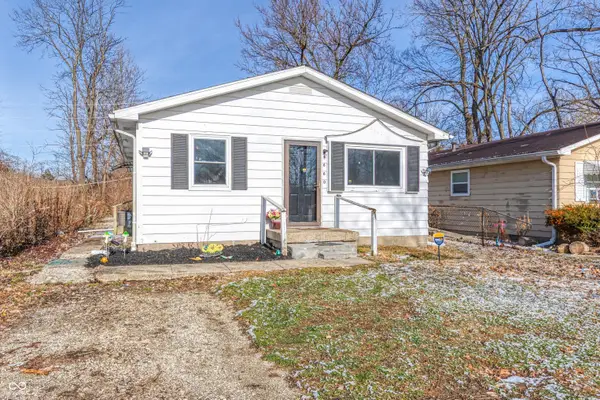 $110,000Active3 beds 2 baths1,104 sq. ft.
$110,000Active3 beds 2 baths1,104 sq. ft.5660 E 34th Street, Indianapolis, IN 46218
MLS# 22078347Listed by: REAL BROKER, LLC - New
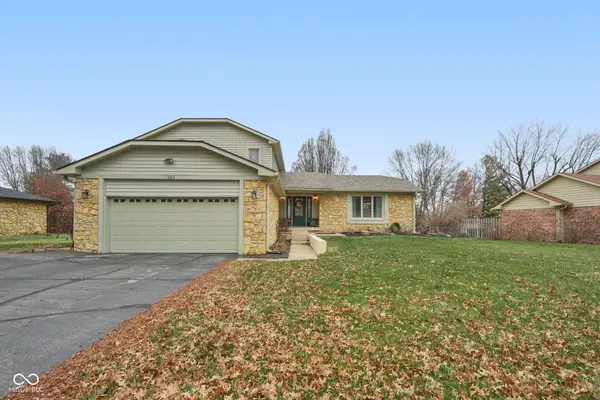 $325,000Active3 beds 3 baths2,137 sq. ft.
$325,000Active3 beds 3 baths2,137 sq. ft.1602 Friendship Drive, Indianapolis, IN 46217
MLS# 22071310Listed by: F.C. TUCKER COMPANY - New
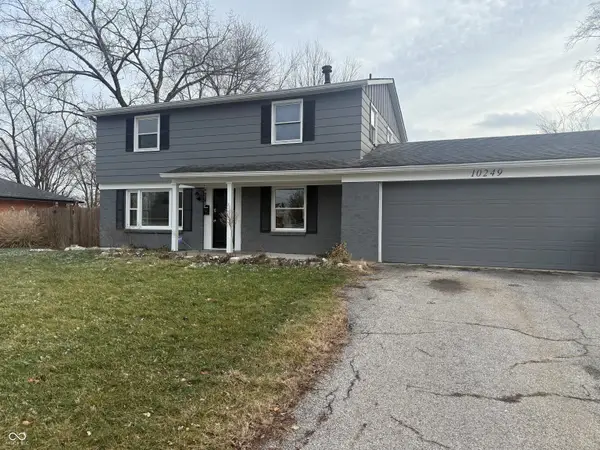 $239,000Active4 beds 2 baths2,076 sq. ft.
$239,000Active4 beds 2 baths2,076 sq. ft.10249 Ronald Court, Indianapolis, IN 46229
MLS# 22076480Listed by: KELLER WILLIAMS INDY METRO NE - New
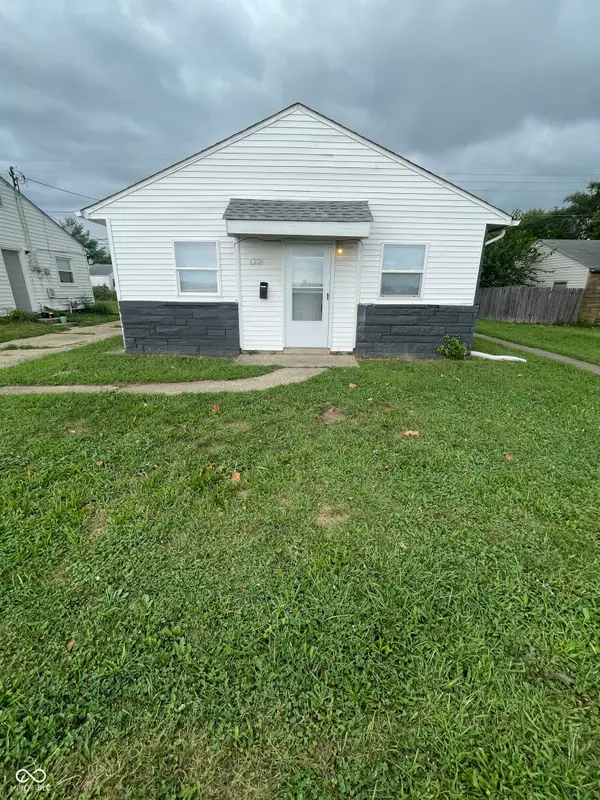 $165,000Active-- beds -- baths
$165,000Active-- beds -- baths6226 E 21st Street, Indianapolis, IN 46219
MLS# 22078173Listed by: KELLER WILLIAMS INDPLS METRO N
