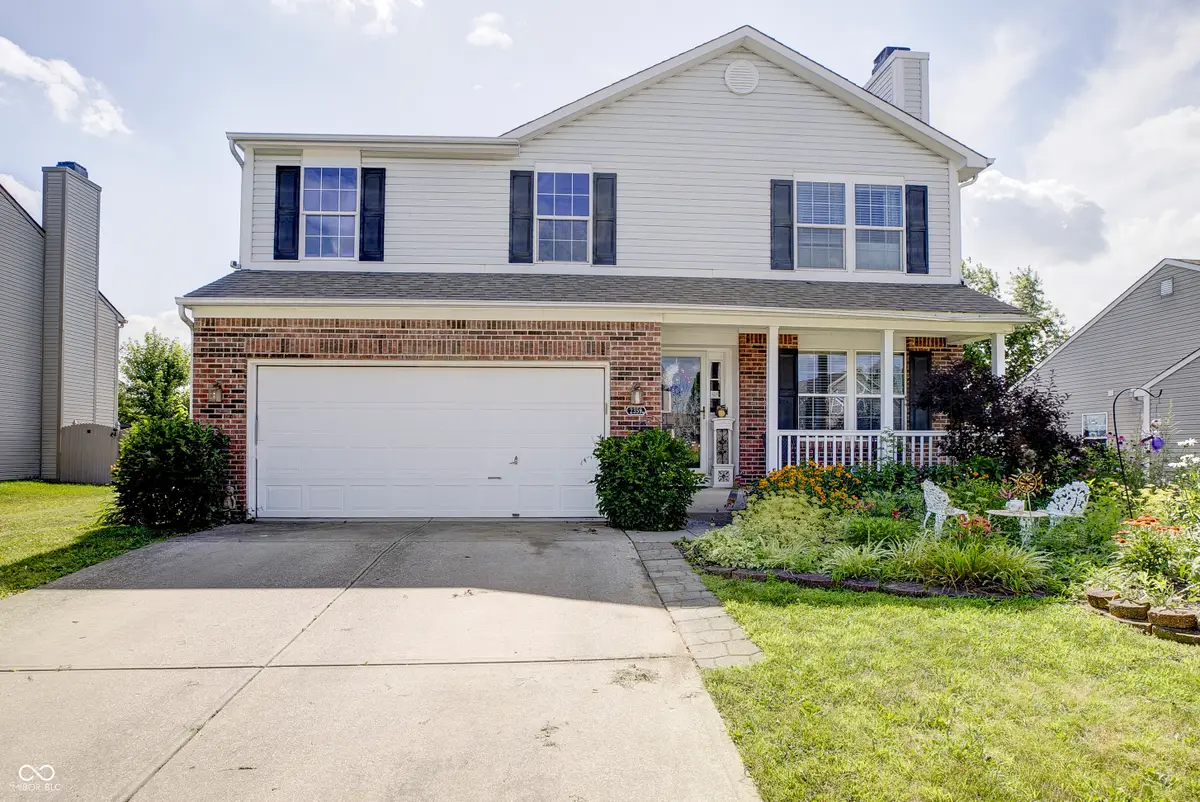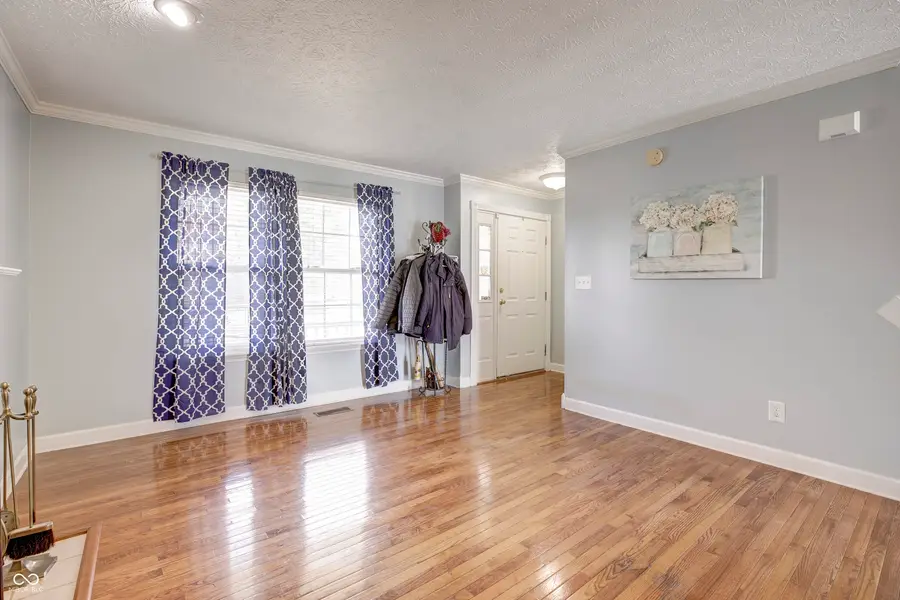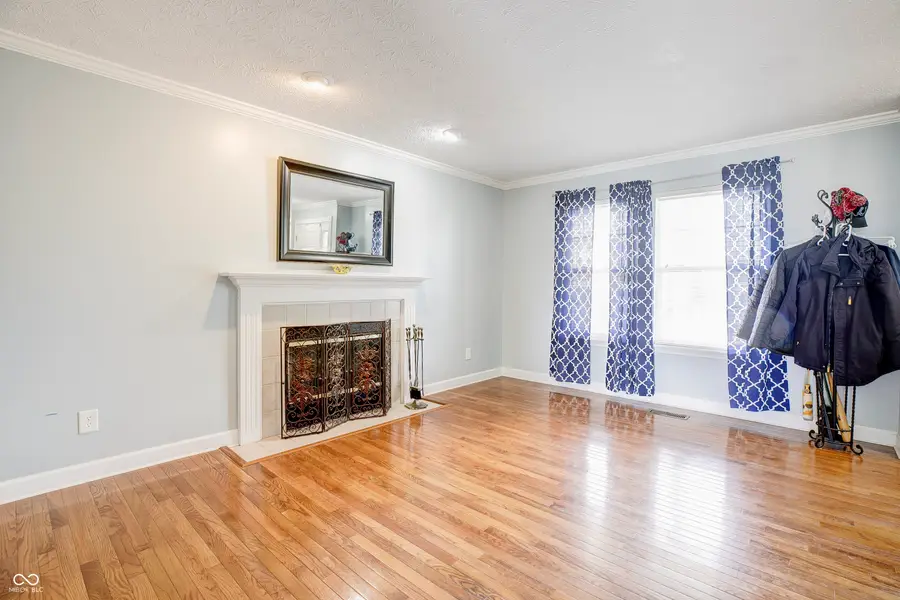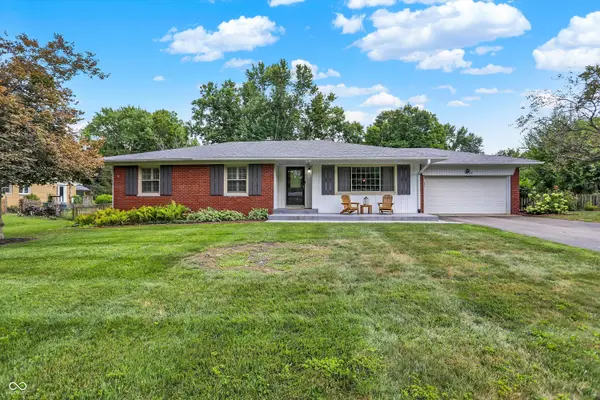2359 Seattle Slew Drive, Indianapolis, IN 46234
Local realty services provided by:Better Homes and Gardens Real Estate Gold Key



2359 Seattle Slew Drive,Indianapolis, IN 46234
$361,000
- 3 Beds
- 3 Baths
- 3,078 sq. ft.
- Single family
- Active
Listed by:lonnie hassler
Office:green pocket realty
MLS#:22047894
Source:IN_MIBOR
Price summary
- Price:$361,000
- Price per sq. ft.:$117.28
About this home
LARGE HOME WITH FULL BASEMENT IN WYNBROOKE! This charming 3-bedroom, 2.5 bath home with a loft features newer flooring on the main level and an updated kitchen with tile flooring solid countertops. Fully fenced back yard is perfect for pets or privacy. The HUGE primary bedroom plenty of room for a king-size bed and plenty of furniture. The bathroom has TWO walk-in closets for for plenty of storage. The laundry room is conveniently located upstairs next to all the bedrooms. The well lit loft is a great place for quiet place to read or reflect. Living room near entrance has a woodburning fireplace perfect for gatherings and the large family room feels like a big open space to the kitchen. The well lit kitchen has solid countertops and a large pantry. Situated near the B&O trail, the neighborhood offers fantastic amenities including a park and pool. With its great location in Avon Schools, this home has it all! Seller to provide $3000 to Buyers at Closing to apply toward Buyers closing costs or prepaid expenses.
Contact an agent
Home facts
- Year built:2002
- Listing Id #:22047894
- Added:45 day(s) ago
- Updated:August 09, 2025 at 12:39 PM
Rooms and interior
- Bedrooms:3
- Total bathrooms:3
- Full bathrooms:2
- Half bathrooms:1
- Living area:3,078 sq. ft.
Heating and cooling
- Cooling:Central Electric
- Heating:Forced Air
Structure and exterior
- Year built:2002
- Building area:3,078 sq. ft.
- Lot area:0.23 Acres
Schools
- High school:Avon High School
Utilities
- Water:Public Water
Finances and disclosures
- Price:$361,000
- Price per sq. ft.:$117.28
New listings near 2359 Seattle Slew Drive
- New
 $630,000Active4 beds 4 baths4,300 sq. ft.
$630,000Active4 beds 4 baths4,300 sq. ft.9015 Admirals Pointe Drive, Indianapolis, IN 46236
MLS# 22032432Listed by: CENTURY 21 SCHEETZ - New
 $20,000Active0.12 Acres
$20,000Active0.12 Acres3029 Graceland Avenue, Indianapolis, IN 46208
MLS# 22055179Listed by: EXP REALTY LLC - New
 $174,900Active3 beds 2 baths1,064 sq. ft.
$174,900Active3 beds 2 baths1,064 sq. ft.321 Lindley Avenue, Indianapolis, IN 46241
MLS# 22055184Listed by: TRUE PROPERTY MANAGEMENT - New
 $293,000Active2 beds 2 baths2,070 sq. ft.
$293,000Active2 beds 2 baths2,070 sq. ft.1302 Lasalle Street, Indianapolis, IN 46201
MLS# 22055236Listed by: KELLER WILLIAMS INDY METRO NE - New
 $410,000Active3 beds 2 baths1,809 sq. ft.
$410,000Active3 beds 2 baths1,809 sq. ft.5419 Haverford Avenue, Indianapolis, IN 46220
MLS# 22055601Listed by: KELLER WILLIAMS INDY METRO S - New
 $359,500Active3 beds 2 baths2,137 sq. ft.
$359,500Active3 beds 2 baths2,137 sq. ft.4735 E 78th Street, Indianapolis, IN 46250
MLS# 22056164Listed by: CENTURY 21 SCHEETZ - New
 $44,900Active0.08 Acres
$44,900Active0.08 Acres235 E Caven Street, Indianapolis, IN 46225
MLS# 22056753Listed by: KELLER WILLIAMS INDY METRO S - New
 $390,000Active2 beds 4 baths1,543 sq. ft.
$390,000Active2 beds 4 baths1,543 sq. ft.2135 N College Avenue, Indianapolis, IN 46202
MLS# 22056221Listed by: F.C. TUCKER COMPANY - New
 $199,000Active3 beds 1 baths1,222 sq. ft.
$199,000Active3 beds 1 baths1,222 sq. ft.1446 Spann Avenue, Indianapolis, IN 46203
MLS# 22056272Listed by: SCOTT ESTATES - New
 $365,000Active4 beds 3 baths2,736 sq. ft.
$365,000Active4 beds 3 baths2,736 sq. ft.6719 Heritage Hill Drive, Indianapolis, IN 46237
MLS# 22056511Listed by: RE/MAX ADVANCED REALTY

